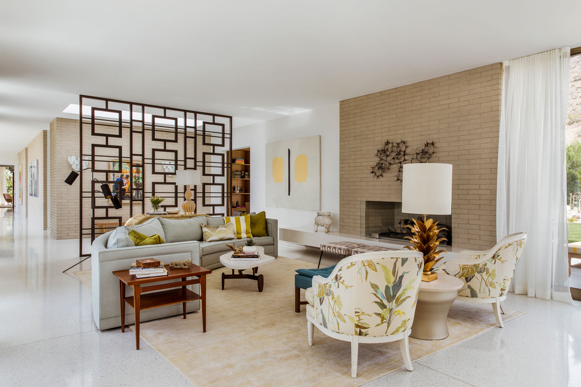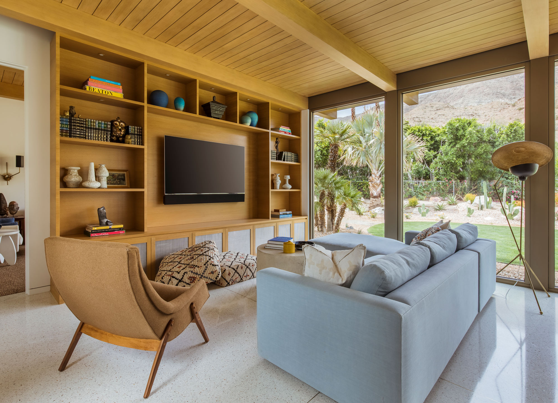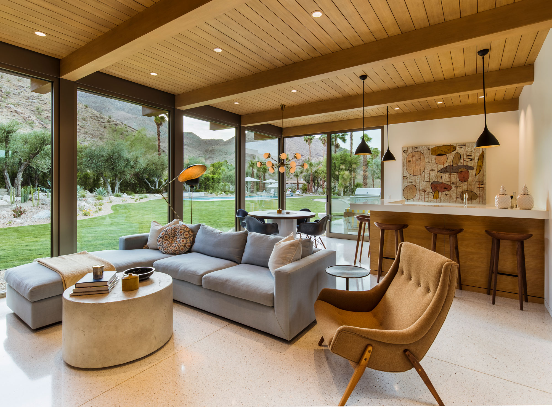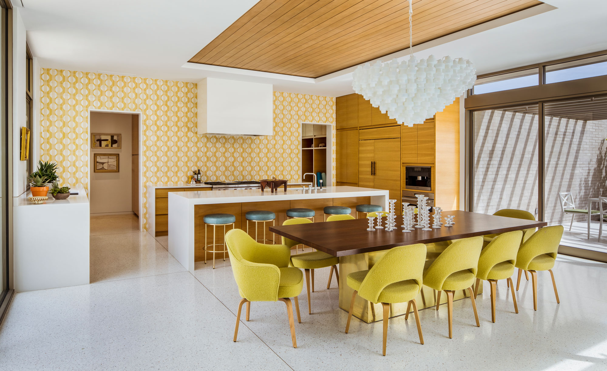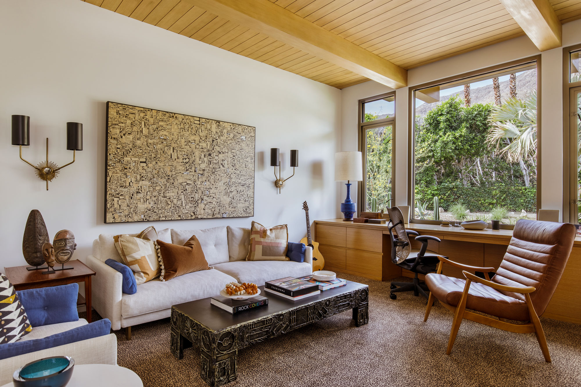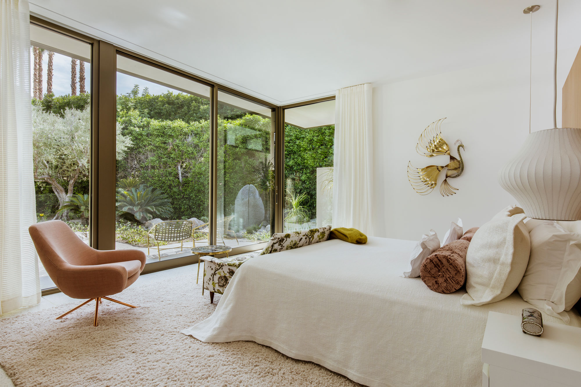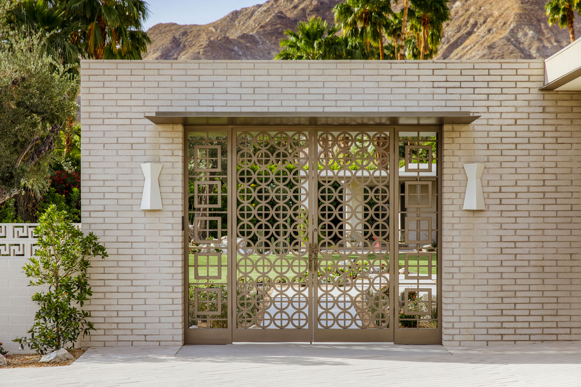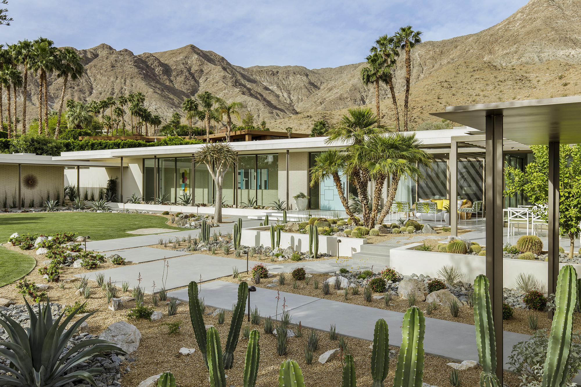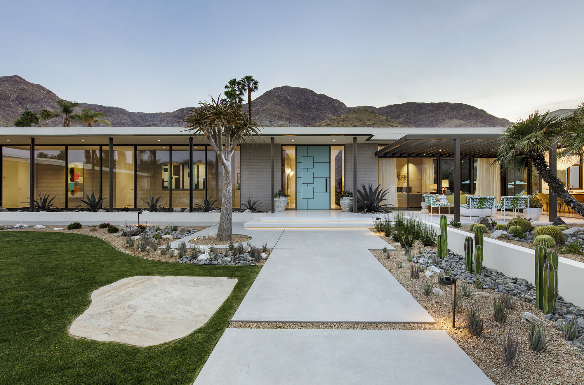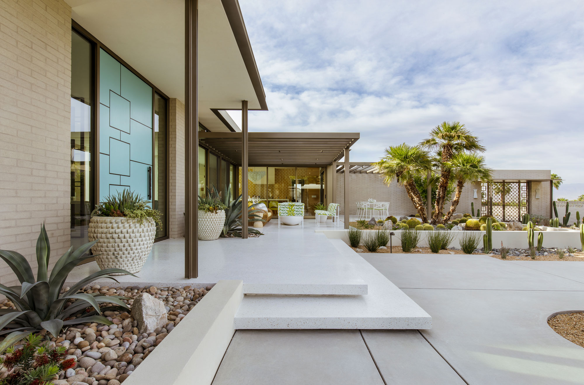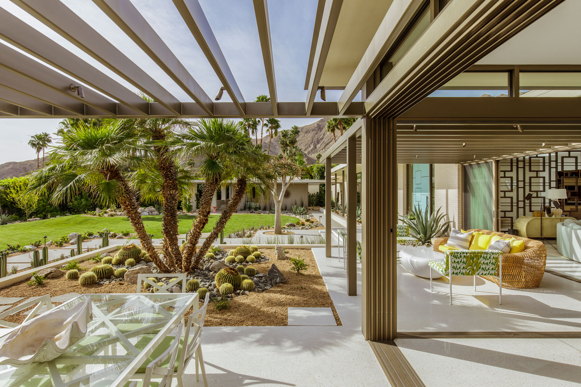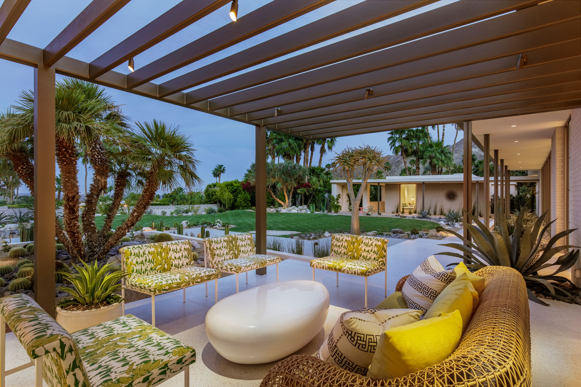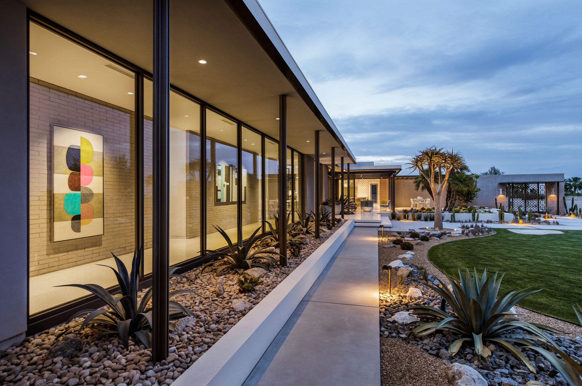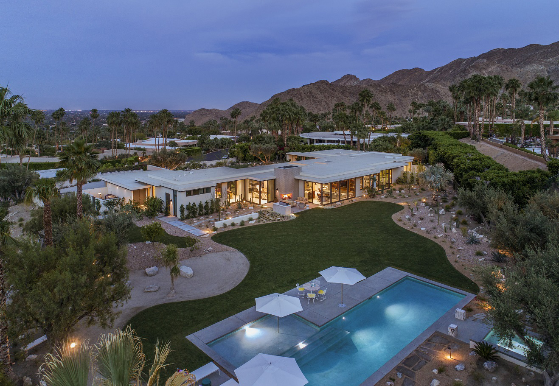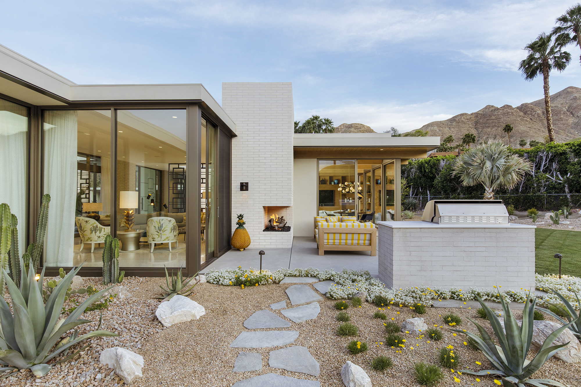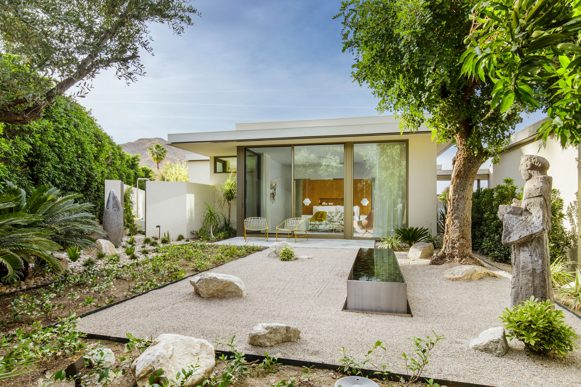High on a ridge overlooking the Coachella Valley Preserve sat a perfectly charming 1960’s home in need of a makeover. Located in Rancho Mirage, Thunderbird Heights Residence offered every type of the mid-century architectural features we love. A long, low profile; high ceilings with plenty of windows; a striking fireplace; and a classic entry courtyard. When approached by the owners with a request to modernize the 60-year-old home, the folks at Stuart Silk Architects churned out a stunning renovation that seamlessly bridges the gap between old and new.
With breathtaking views of Coachella Valley to the east, and the Santa Rosa Mountains literally in the home’s backyard, it’s no wonder someone had chosen to build a home here. But sites like this present a variety of challenges for architects, the main one being — when you want to remodel the home, there’s nowhere to go. While Thunderbird Heights Residence sits on a spacious 1.3 acres, the owners wanted to stay true to the original mid-century modern charm as much as possible and increase the amount of usable outdoor space. This meant the team at Stuart Silk needed to get creative, reworking the layout of the rooms inside and the landscaping outside while preserving the original architectural elements of the home.
That’s not to say the overall structure of the home wasn’t changed. The architects on the project — Stuart Silk, David Marchetti, and Brittney Wilson-Davis — made enhancements to the exterior that blended old with new. The flat roofline was preserved but extended in places, creating better sunshade for interior rooms as well as more covered patio space outside. The entry courtyard was retrofitted with a mid-century-inspired metal gate and geometric breeze-block-topped privacy walls. Windows were replaced with walls of glazing that frame views of the valley and mountains while creating the intuitive connection between the built environment and nature that mid-century modern design was renowned for.
Inside, the colorway and design details were thoughtfully implemented to create a timeless feel that is at once classic and contemporary. The terrazzo flooring is mainly white with flecks of brown and gold. Fireplaces are wrapped in painted brick to become stunning focal points. The open-plan kitchen, while outfitted with modern amenities, is whimsically retro with its patterned wallpaper, wood-clad cabinetry, and classic mid-century dining set.
The entire layout of the home was reworked, allowing the public spaces to smoothly transition to the outdoor entertaining areas. With this new floor plan in place, the kitchen and the living room now open up to two terraces outside and the large swimming pool that is tucked into a corner of the backyard. Bedrooms and bathrooms have been afforded more privacy but also increased natural light thanks to careful placement of sliding glass walls. In the master suite, a spacious private outdoor patio was added complete with its own shower, creating a mini-vacation retreat within the larger vacation home.
Outside, more relaxation spaces were added, including a hammock hung between two palm trees, a Zen garden for the master suite, and an outdoor family room that includes a dining table and sitting area. The family room features a steel trellis covering — a contemporary addition meant to mimic the exposed wood ceiling beams of the interior living room.
A unique feature of Thunderbird Heights Residence is the dual yards. The front courtyard, wrapped with high brick privacy walls, is geometric with squared-off tiles creating the pathways and patios. An interior art gallery hallway faces the courtyard and can be enjoyed from outside thanks to the walls of glass. The courtyard is also where the outdoor family room is located, meaning dinner guests don’t even have to walk inside to sit down to a meal. The backyard by contrast is organic and undulating. This space is more casual, with an outdoor fireplace, the swimming pool, and beautifully landscaped desert gardens.
Inside and out, the new Thunderbird Heights Residence is a shining example of how we can honor the past while creating a fresh new, 21st-century space.

