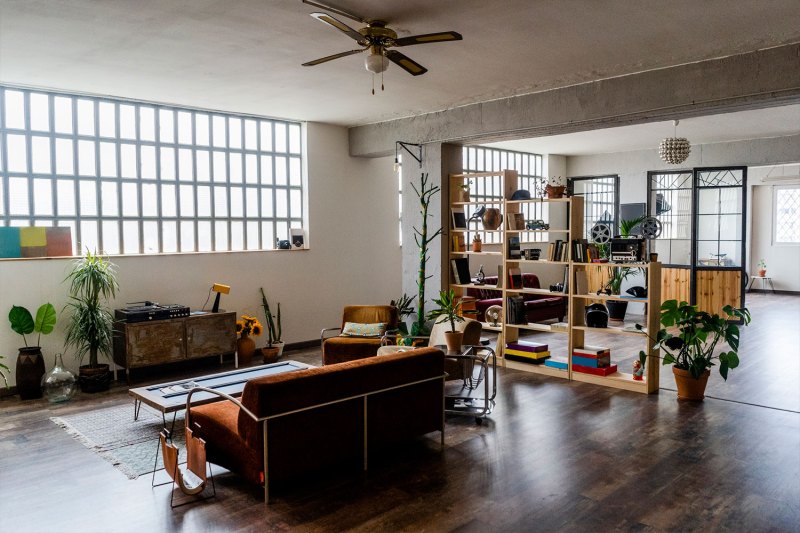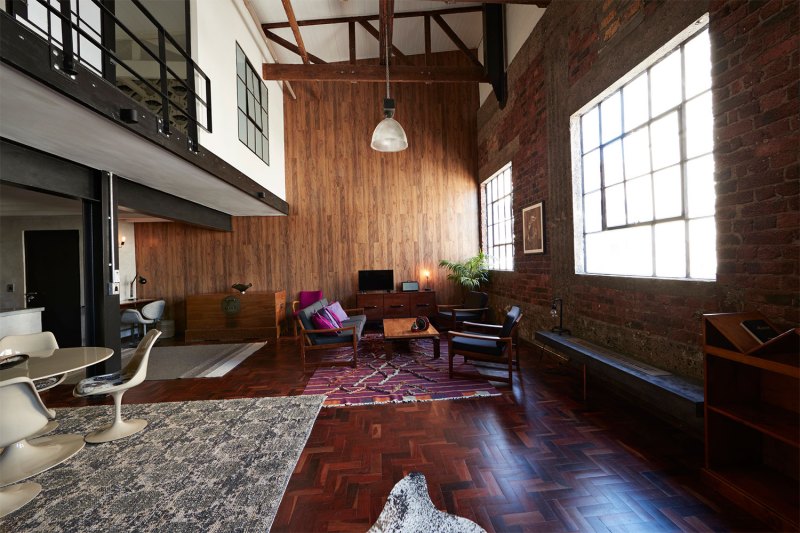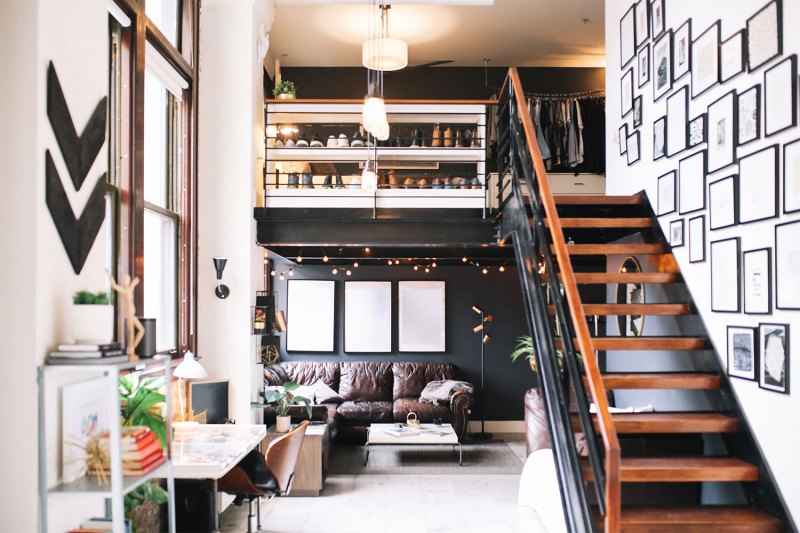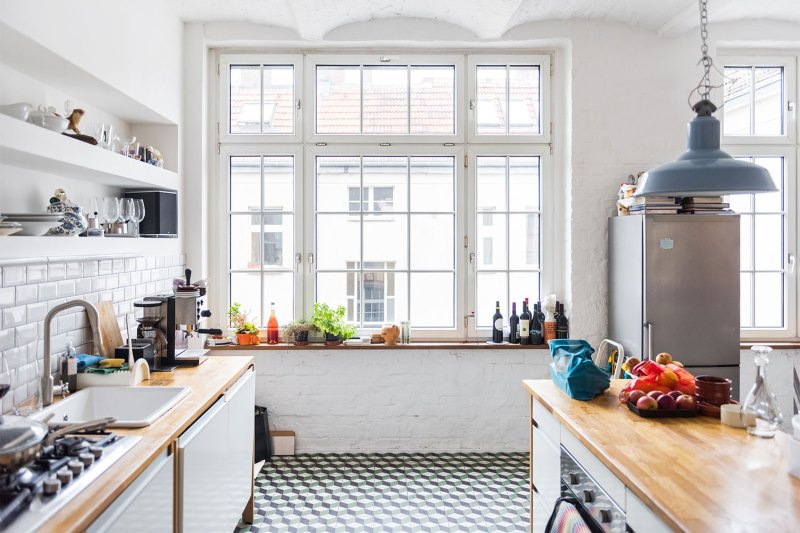Urban Industrial design is unique in comparison to other home styles. Instead of manifesting from an architectural movement, this gritty look came from a lifestyle choice of artists and musicians. Forgoing traditional housing for makeshift live-work spaces inside of abandoned warehouses and factories, artists created this thrown-together look of street finds, thrift store purchases, and pieces made out of whatever happened to be laying around.
In the last decade, industrial has gone from a style of necessity to a trendy, cultivated look that meshes disparate styles inside of brick-walled lofts.
Principles of Urban Industrial Design

Where most design styles stemmed from architects consciously trying to make the perfect chair or the ideal home, industrial came from a way of life. Myriad types of people were turning abandoned warehouses and factories into makeshift homes. Everyone from artists and musicians to homeless teenagers shaped the beginnings of the industrial style.
In the 1980s and ‘90s, you were “artsy” and taking a stand against “the man” if you chose to live in a warehouse loft. Today it is the most sought-after style for young people looking to live in trendy urban areas like New York’s Hell’s Kitchen or San Francisco’s South Beach.
There are no true principles that urban industrial style was built from. Instead, it slowly morphed into what it is today: Open-plan spaces with high ceilings, huge windows, and lofted bedroom space. The key element for any urban-industrial space is flexibility. Thoughtfully arranging furniture turns a loft into whatever you need it to be — everything from an art studio to an office, while still being a place to call home.
Architecture

All industrial spaces tend to follow the “converted warehouse” look even if the building is new construction and was never truly a warehouse to begin with. This means brick walls, high ceilings, huge mullioned windows, exposed ductwork, and small-plank wood or poured concrete floors. Carefully placed furniture and area rugs define each space as a living area, dining area, and office. True industrial lofts that have been converted from warehouses typically don’t have walls, but if they do, the walls are not full height, allowing natural light from the floor-to-ceiling windows to penetrate every corner.
The only clearly defined rooms in an urban loft are the kitchen and the bathroom. Often, lofts feature a one-wall kitchen with a cabinet, fridge, sink, and stove all along a single wall. Using a rolling island is a great way to further define the kitchen and it can often double as a dining table. This keeps the kitchen open to the rest of the space and sticks with the flexibility rule that defines industrial design.
Furniture, Colors, and Patterns

Along with being a unique style born out of necessity, urban-industrial living spawned its own unique look for furniture. The “industrial” style of handmade pieces paired random welded metal with reclaimed wood to create everything from dining tables to shelving to lighting.
While some high-end lofts will showcase carefully curated décor, industrial spaces can be decked out in just about any style. This means anything you want goes and often results in an eclectic blend of styles with leather seating, boho rugs, and mid-century coffee tables. Again, flexibility is the only true principle of urban industrial design. Fill the space with antique pieces or keep it open and minimalist — the beauty of industrial design is that the gritty architectural elements make an intriguing backdrop for every kind of look.
Along with how the furniture is arranged and using area rugs to define the “rooms” of a wall-less loft, open shelving can be used to visually divide up the space. Pieces like the IVAR system from Ikea can be customized to fit your needs while the open shelves don’t block light or views.

What works best in an industrial loft that has exposed brick walls and tall windows is a blend of deep colors, soft fabrics, and lots of patterns. If you’ve always dreamed of a black leather chesterfield sofa, this is the time to go for it. Or maybe you want your home to feel even more open. Painting the brick walls white will still keep the rough texture while brightening up the area.
As far as patterns, once again the flexibility of industrial lofts comes into play. It can be any pattern you like and can even be a combination of boho, geometric, and stripes. This is a chance to experiment and discover your own personal look.
Notables
Because urban industrial design wasn’t a specific movement created by architects, but rather was a lifestyle that developed over decades, there isn’t one big-name famous for pioneering the style. This is a unique look and the person who lives there determines the design of the space. It’s a blank slate that is unlike other styles. Whereas minimalist furnishings were created to be inside of minimalist homes, any type of furniture and finishes can be used inside of an urban loft. It’s up to you to say how your industrial converted warehouse will be decked out.
Where to Shop
Budget
may have started as a strictly Scandinavian-style furniture store, but the company’s newest lines are all ideal for using in an industrial loft. While Ikea is a great source for accessories, the customizable storage shelves and kitchen islands and carts are exactly what you need to finish out a one-wall kitchen.
Middle of the Line
is a great source for middle-of-the-line pieces. Searching by style will help you easily find all of the furniture and accessories you need for your home and you can be confident it will all coordinate. The industrial furniture and decor section has everything from stylish sofas to storage to area rugs that will fit in perfectly in a loft space.
High End
With the flexibility factor of urban industrial lofts, the look of your space is up to you. offers the widest range of styles in the high-end furnishings game. Get that leather chesterfield-inspired sofa you’ve been drooling over and pair it with a wood and metal coffee table for an eclectic yet refined design.


