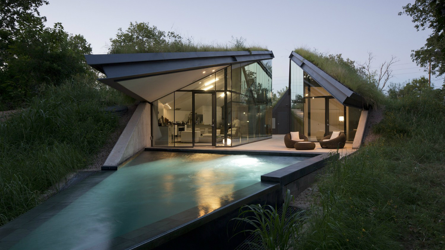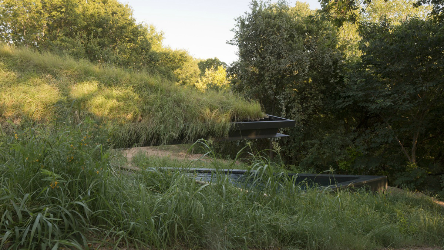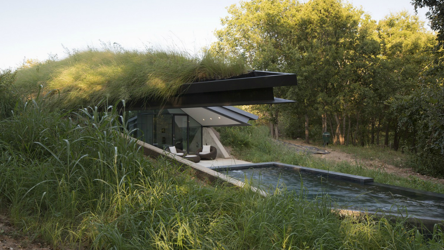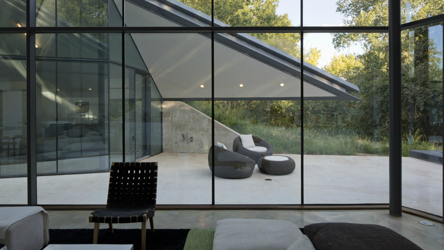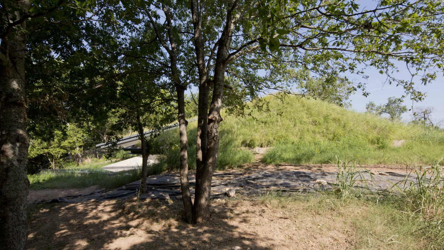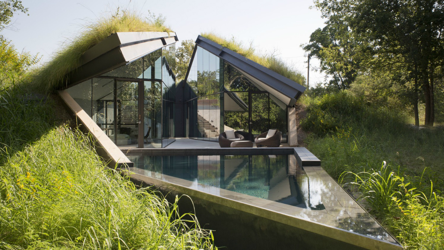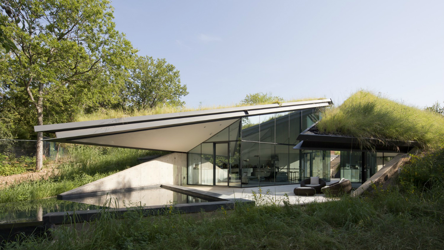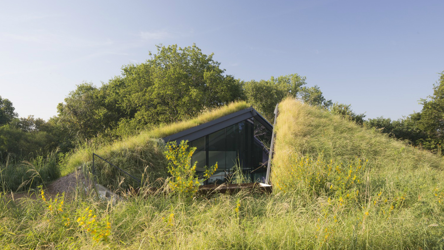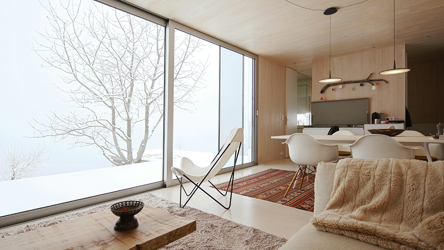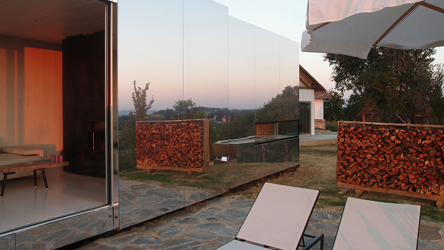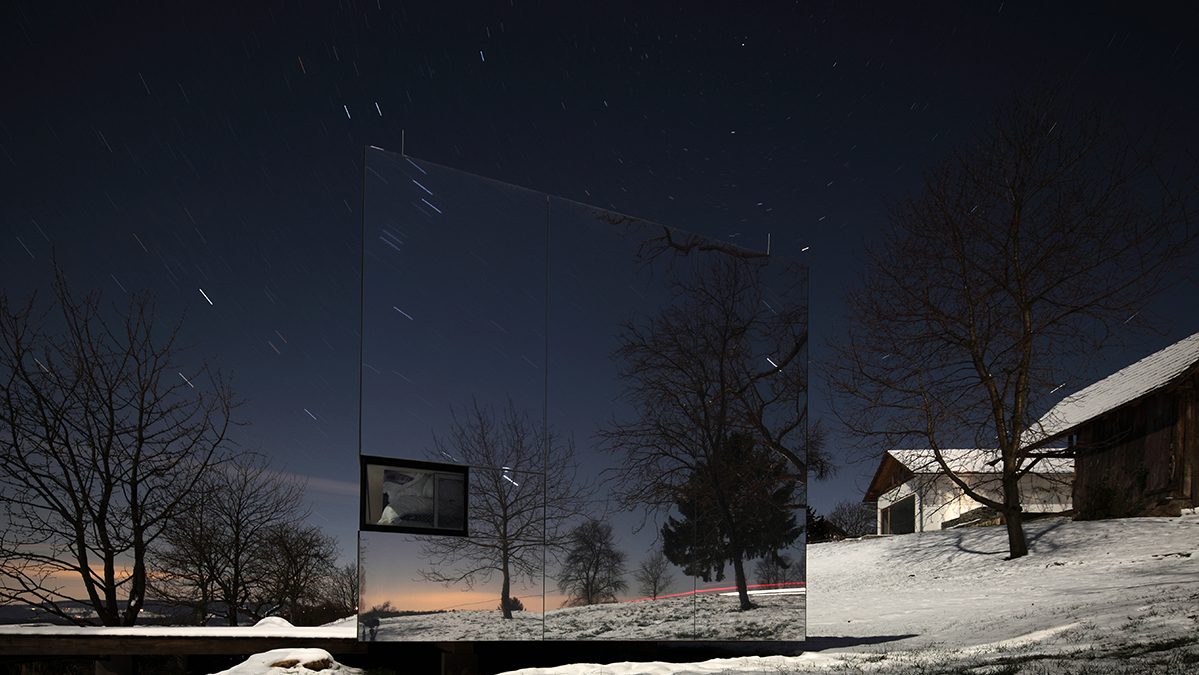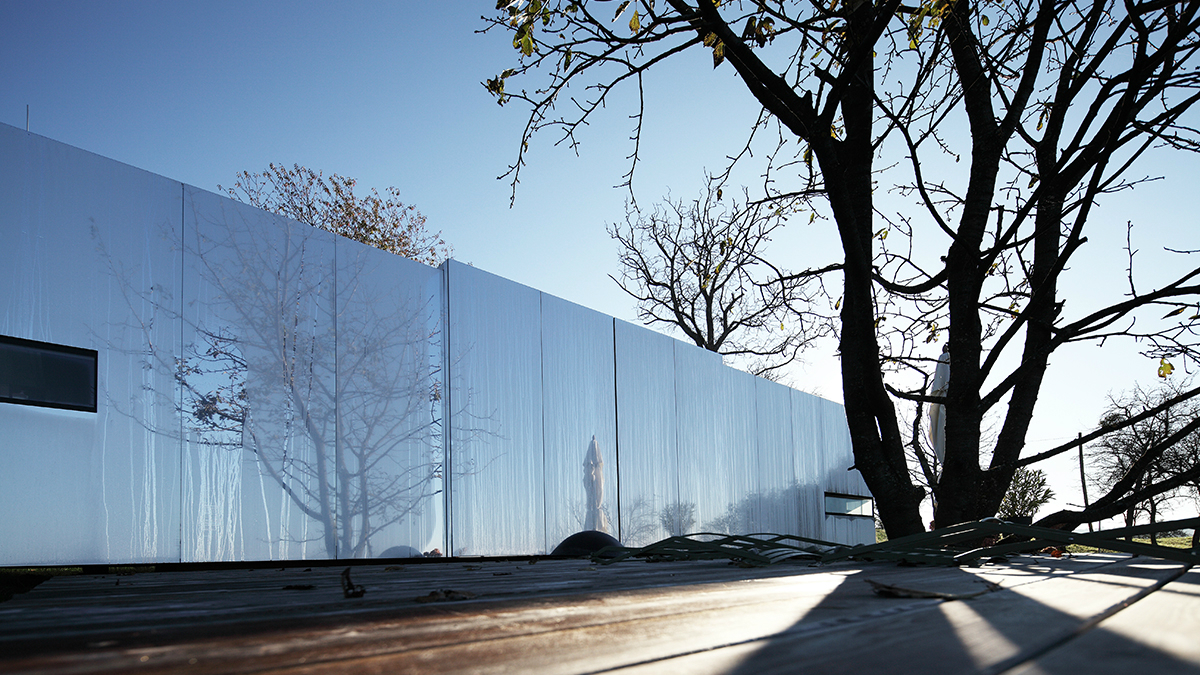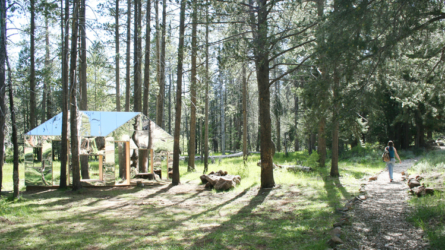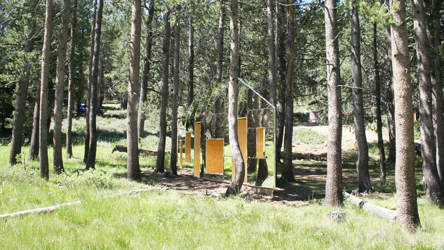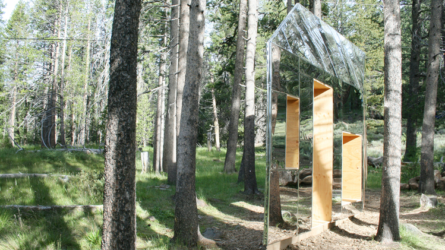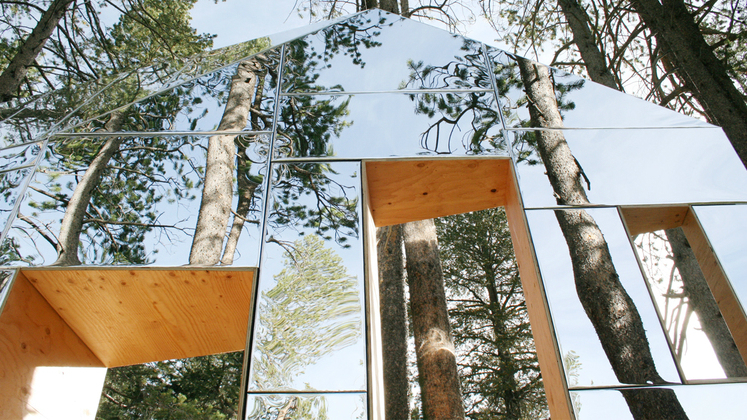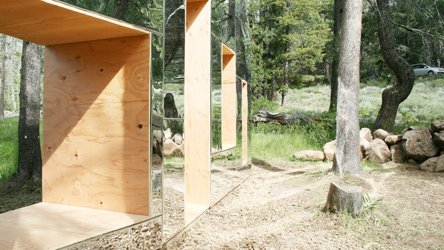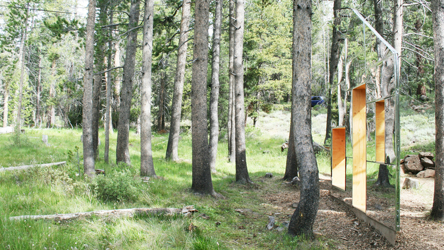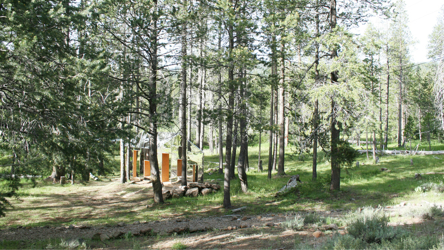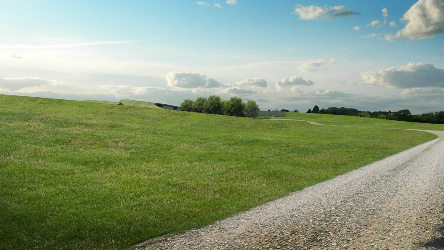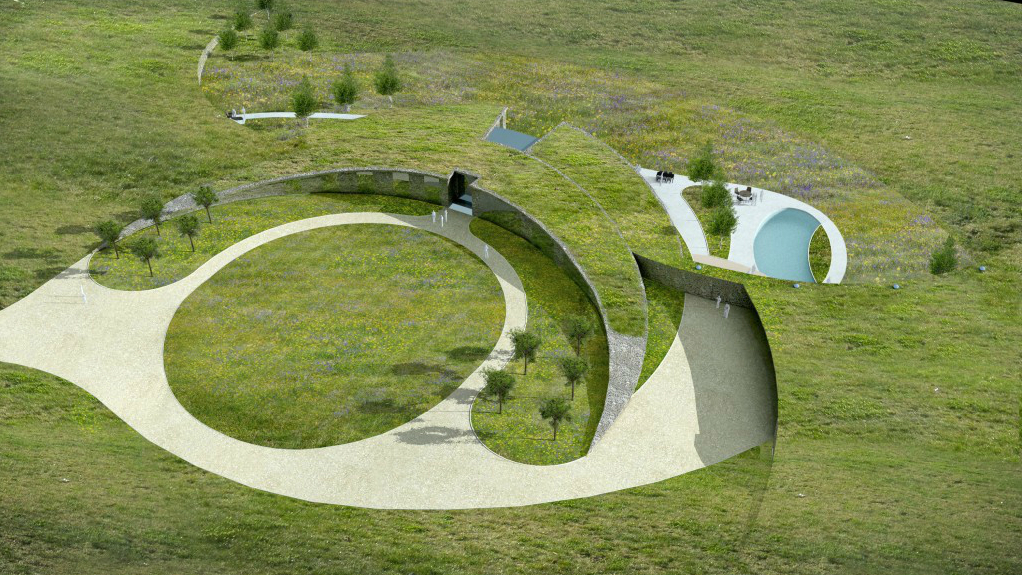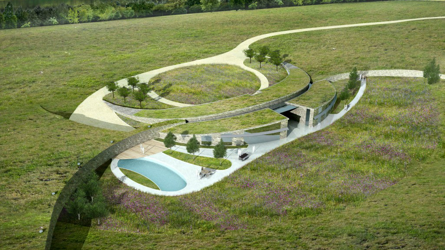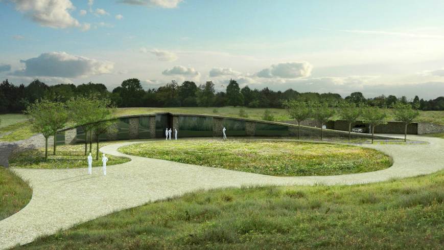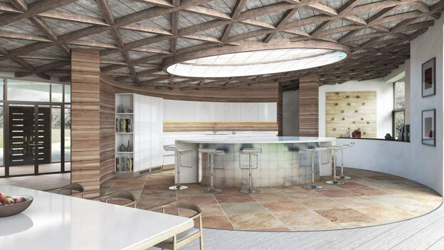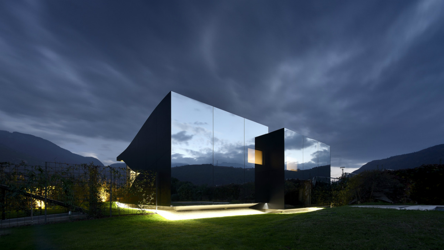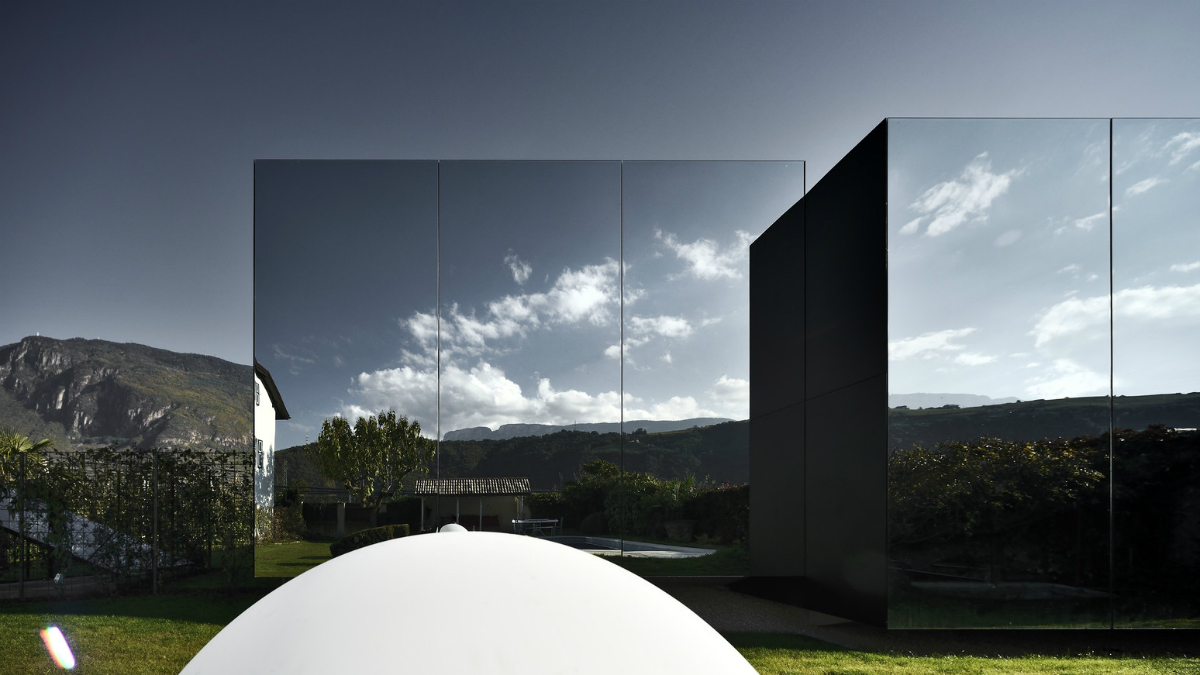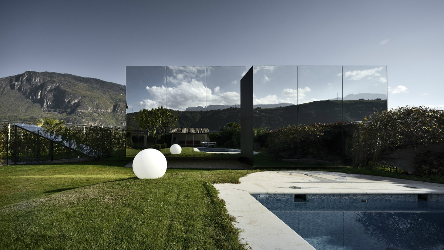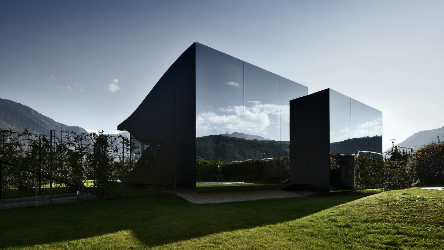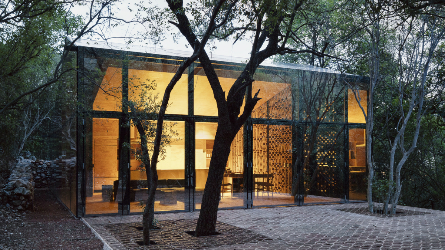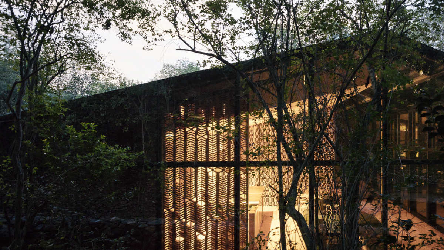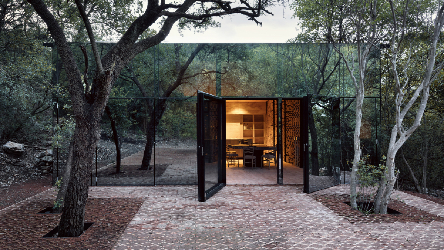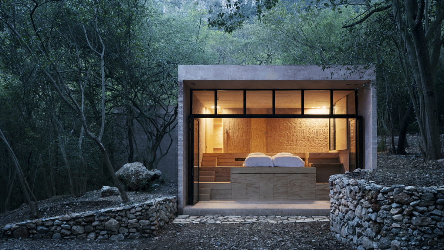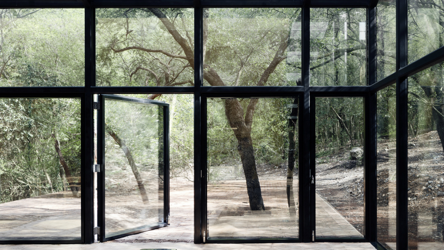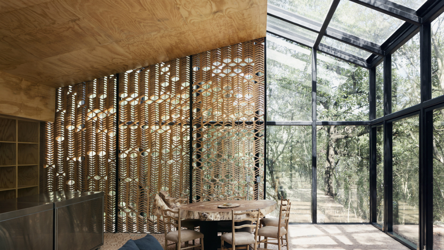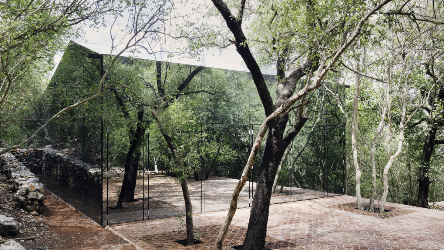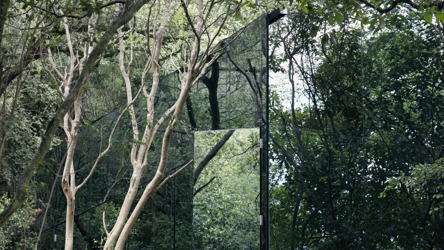Like a secret hatch in nature, invisible houses allow residents to perform a disappearing act with architecture that hides its roof, walls, and doors. Not only that, but these houses are often built with an environmentally sustainable lynchpin, either tapping solar energy, minimizing the structure’s construction footprint, maintaining the pure aesthetic of nature, and even helping to rebuild formerly destroyed land. We rounded up a few of our favorite invisible houses from around the world for your viewing (or lack thereof) pleasure.
Come on in … if you can find the door.
Edgeland House
A protruding knoll of grass in Austin, Texas, holds more than vegetation and a rabbit’s den. Commissioned by a science fiction writer obsessed with 21st century human habitation in urban frontiers and abandoned industrial zones, Edgeland is the site of a previous excavation to remove an old Chevron pipeline. The “scar” left on the bluff becomes the two roofed wings, both converting the earlier disturbance to the land and minimizing further destruction. In fact, the shape of the roof shelters each side from the sun in an attempt to bring wildlife back to the slope. Underground? Well, it’s as modern and clean as you’d expect a reclusive sci-fi writer to abode in.
Casa Invisibile
Available for purchase, this flexible housing unit can be plopped in any designated site. Imagine a massive invisibility cloak on a (giant) modern mobile home. That’s Casa Invisibile. Inside, the open layout is quite big, with three spatial units dotted with domestic woods. This intentional architecture means the modular home can be completely disassembled, minimizing its environmental footprint. Designers at Delugan Meissl Associated Architects say the structure is for those aren’t looking for the “bureaucratic construction of a conventional house.” Count us in.
Invisible Barn
We get the sense that STPMJ designers wanted you to play “I Spy” with their Invisible Barn. See it yet? Hint: Look for the square openings. Invisible Barn is a site-specific design that pushes to “re-contextualizes the landscape of the Sagehen Screek Field Station in Truckee, California, by projecting the landscape on the structural proposition.” The wooden barn structure is sheathed in reflective film with a mirror-finish reflecting back the pastoral grove. Due to its size and placement within the trees, the mirrored outside reflects almost perfectly what people would see without the structure existing. After all, the point was to eliminate the man-made element of design while still allowing for the experience of being in a place. The budget was only $10,000, so it’s doable.
Wishanger Estate Eco Home
Those aren’t crop circles, but the concrete walkways in this “country house of the future,” otherwise hidden in the rich landscape of East Hampshire, England. The family home is a low-energy design inspired by the surrounding lakelands and consists of two segments connected by a bridge that acts as a living roof. Inside, natural light pours into the open plan, with a terrace and pool facing southwest to take advantage of sunlight and solar gain.
The Mirror Houses
Watching the dramatic clouds pass over the South Tyrolean Dolomites in Bolzano, Italy, you won’t have your view impeded by either of the two Mirror Houses, a pair of holiday homes using contemporary architecture to enhance the surroundings of the landscape via mirrored glass windows that act as a huge reflection of the mountains. Rented out by the permanent tenant, these vacation rental units float on a base above the ground, summoning the feeling of lightness, floating over the garden and a panorama of the mountains. The mirrored windows are set with a UV coating (that way birds don’t fly into the illusion wall). We’ve never wanted to stare at a house for so long …
Los Terrenos
Have you ever wanted to live in a greenhouse atrium? Los Terrenos by notorious Mexican architect Tatiana Bilbao is your dream come true. This modest casa is located in the residential zone of forested Monterrey. From the outside, it appears as a reflective glass box. Bilbao’s strategy was to design a house that mimicked the existing flora and fauna, letting in the lush surroundings to each room. For instance, the main room overlooks the treetops while the other bedrooms are underground, built with clay to mirror the earthen topography.
