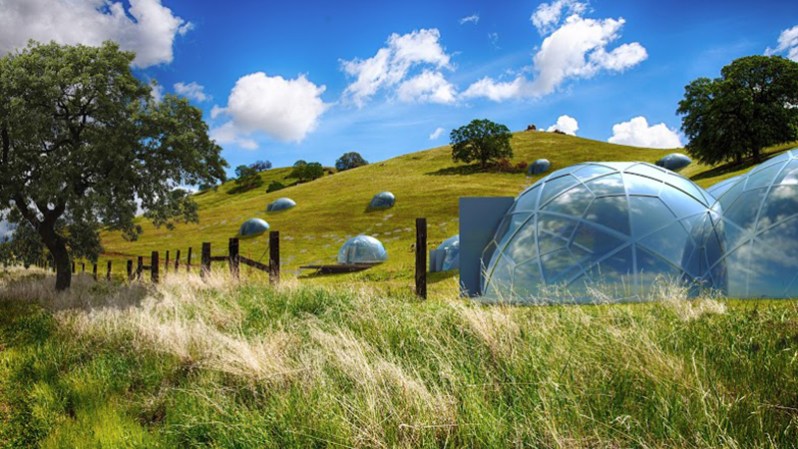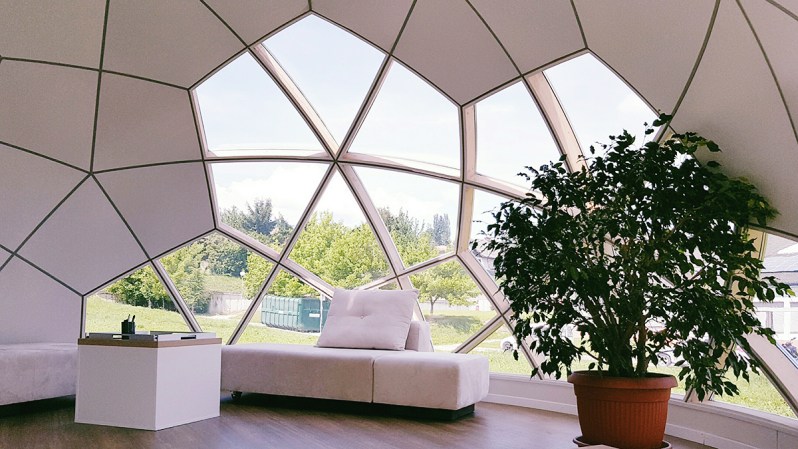Camper vans, tiny homes, and now Smartdomes — all are different solutions for a generation that is looking to redefine what the last century referred to as a home. Whether it’s a question about affordability, access to urban and/or natural areas, or the freedom to roam — the 3 bedroom, 2 bath with a nice piece of lawn is being challenged as the standard ‘home sweet home.’ Unlike camper vans and tiny homes, though, Smartdomes aren’t looking to the past for inspiration, but to the future.

Smartdome is a Slovenian company that designs compact, DIY-build domiciles that can be installed in any environment. Their concept is comprised of three main ideas — multi-functionality, mobility, and modulation. The goal behind the design is to offer a do-it-yourself living space that can adapt to its environment, be built smaller or larger with modular components, and can be assembled and disassembled with ease for mobility.
Each Smartdome consists of: Terrain adjustable support legs, a two layer floor with space in between to install electric/water/air-recuperator components, pre-fabricated transparent and non-transparent wall modules (choose how many of each you’d like), and a vertically adjustable entrance. Each Smartdome unit is customizable and can be assembled to fit into any landscape.

On top of being a user- and surroundings- friendly shelter, Smartdomes are designed with energy efficiency as a core principle. Each unit is built in the shape of a half-dome, which minimizes outer surface area in relation to the volume of the living space. The result is a roughly 20 foot wide by 11 foot tall abode with minimal transmission warmth losses. Each wall module meets EU standards for insulation. Also, as a nice touch, units come with double gutters for hydroponic plant growth!
Although it seems that the company is still in a prototype phase, an inquiry to their owner resulted in an open-for-business reply. The prices for Smartdomes range from €19,000 to €35,000 and the Smartdome team will gladly help customers with choosing an optimal configuration, taking into account the users wishes, needs and capabilities. If you’re looking to be on the front line of the Smartdome movement, reach out to their team via their website contact page.


