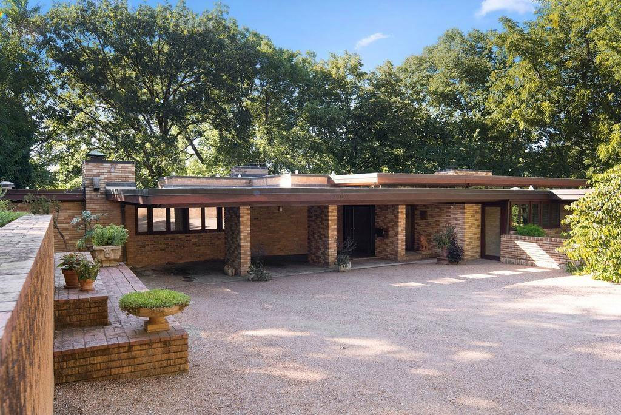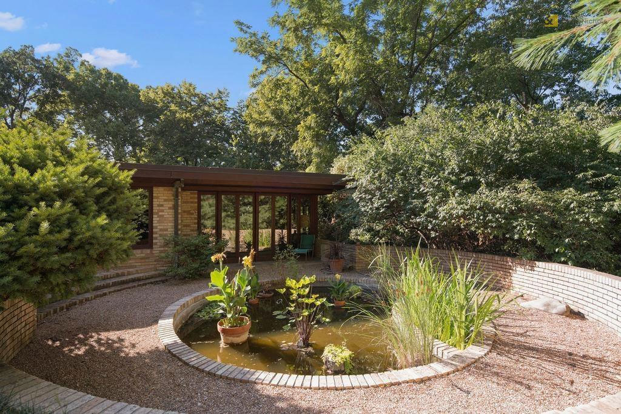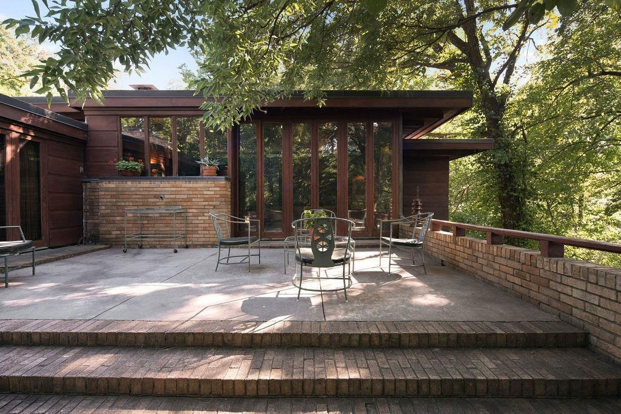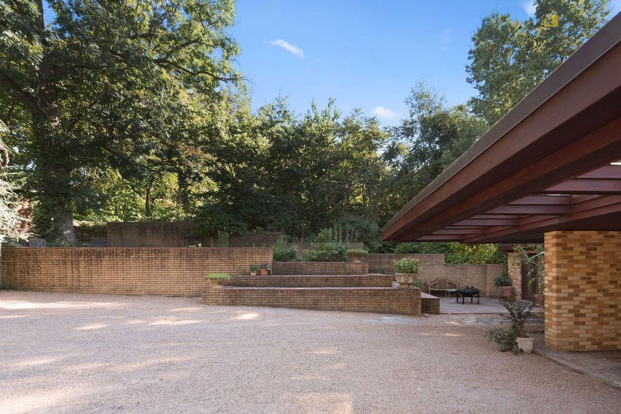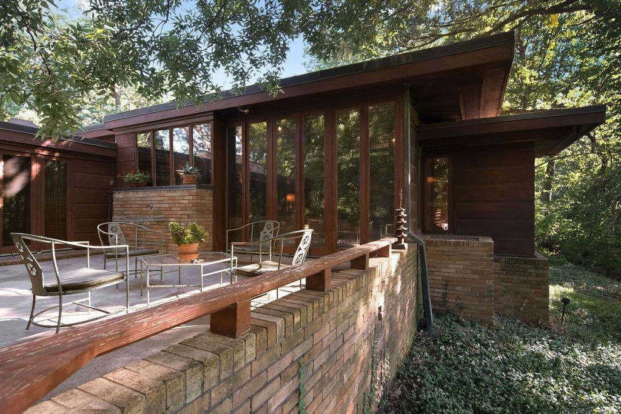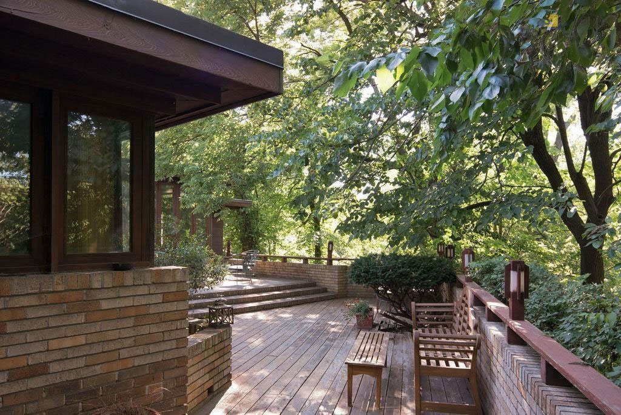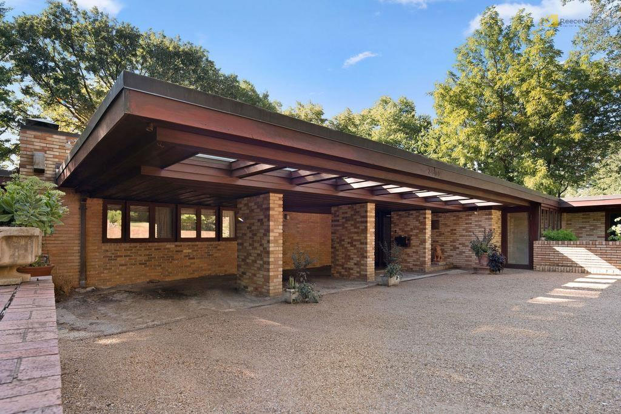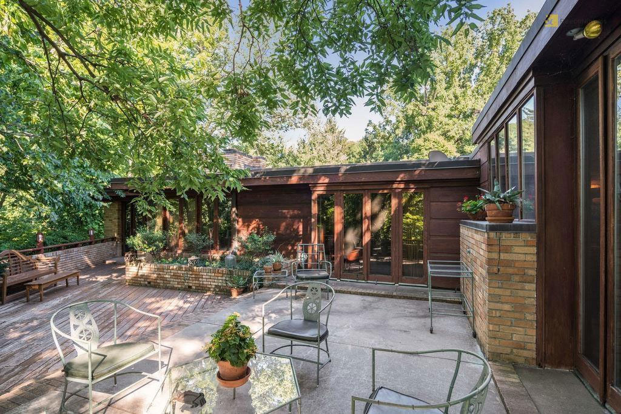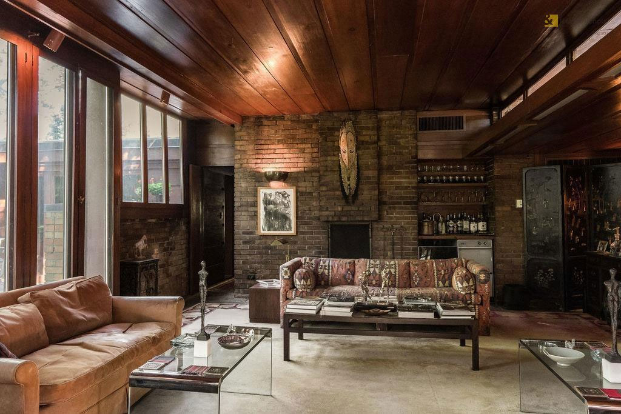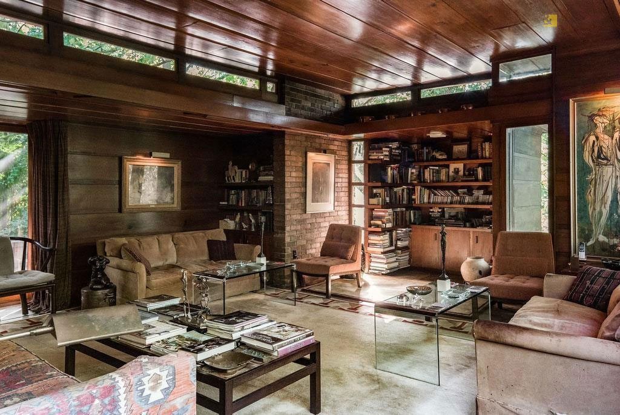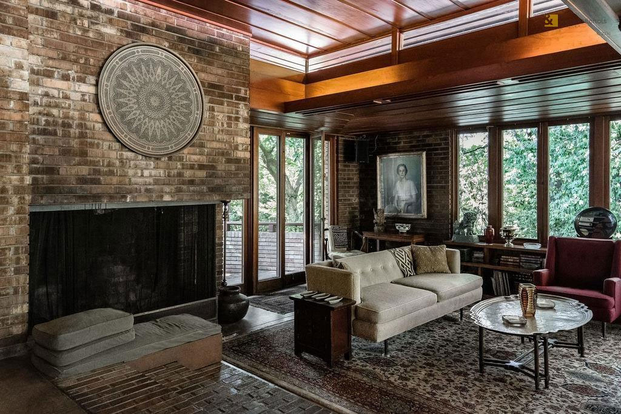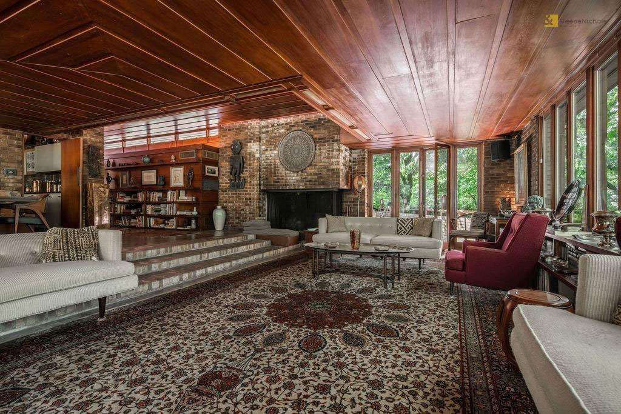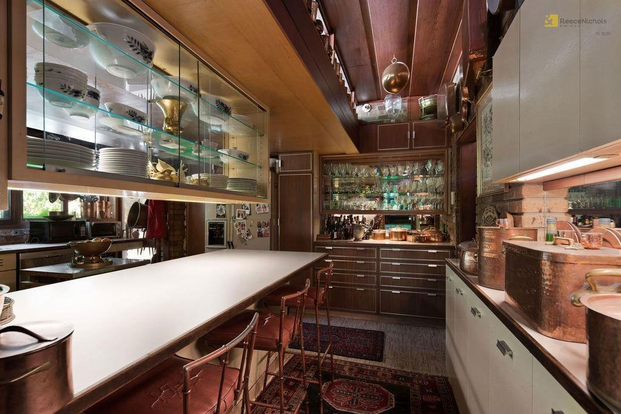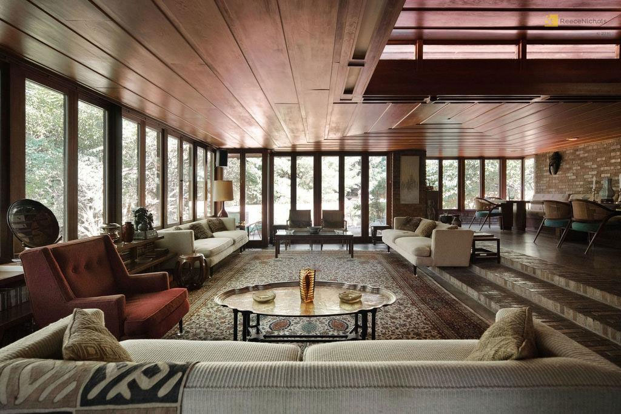In recent years, we’ve seen a number of Frank Lloyd Wright homes hit the market. Often, the homes have had few owners and the majority of them have been perfectly preserved, keeping the famed architect’s vision intact. When a Frank Lloyd Wright home comes up for sale, it’s like looking back in time to another era.
The same can’t exactly be said for the Sondern-Adler House which was recently listed on the market. This unique Usonian style home has seen a few upgrades over the years.

Known for creating the whole home, right down to the light fixtures, Wright had a clear vision of what the American home should be. That was the impetus for his Usonian homes. These structures were characterized not just by the look of the architecture but by the whole lifestyle Wright envisioned the owners would live. Modest in size and often L-shaped, his Usonian homes were designed to get people outside and connecting with nature as much as possible. When Clarence Sondern commissioned Wright in 1939 to build his new home, that is exactly what Wright created.
Built in 1940, the Sondern home was one of Wright’s earliest Usonians. The home was a single level with a flat, cantilevered roof, and walls of glass supported by masonry. Wright did not believe in designing garages on his Usonian homes, so the Sondern residence had a single carport created by the overhanging roof. It was a small home, just 900 square feet in total and it was a shining example of the modest lifestyle Wright envisioned for the American family. But all of that changed when the home was acquired by Arnold Adler.

In 1948, Adler hired Wright to build a massive addition to the home. This included additional spaces for the carport, a new entryway, a sunken living room with a fireplace, an extra bedroom, and more bathrooms. The 1949 addition expanded the home to a grand total of 2,965 square feet, more than tripling the home’s original footprint. While still technically a Usonian home by architectural standards, this change in how the home was to be used took away the essence of the Usonian lifestyle. But thanks to Wright’s work in matching original materials, the design of the home maintained the architect’s signature look.
Another unique aspect of the Sondern-Adler home is the distinct lack of Wright-designed furnishings. While many of the pieces are reflective of the Mid-Century Modern aesthetic, other than the built-in seating and shelving, the furniture is not original to the home. This is seen as a drawback to many potential buyers, but the beauty of the home and the signature Wright style make the $1,650,000 price tag seem reasonable.

Despite the lack of true Usonianism, the Sondern-Adler residence is a stunning space. Natural materials abound. Stone masonry walls contrast beautifully against tidewater cypress wooden ceilings and built-ins. Several rooms feature Wright’s unique casement windows that fully open, allowing for natural cooling during the summer and unobstructed views of the beautiful trees that surround the property. There are several patios outside, including a round space with a small pond off of the sunken living room.
Set on a hill among the treetops, the Sondern-Adler home feels like a hidden oasis in a private forest. Although it is located in the heart of Kansas City, Missouri, this one-of-a-kind home sits on 1.4 lush acres, making it a true escape from everyday life – which is exactly what Wright hoped it would be.
