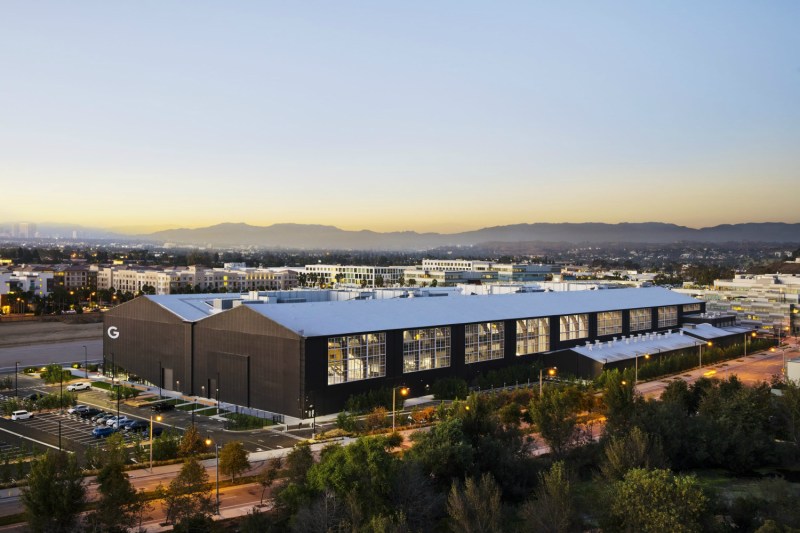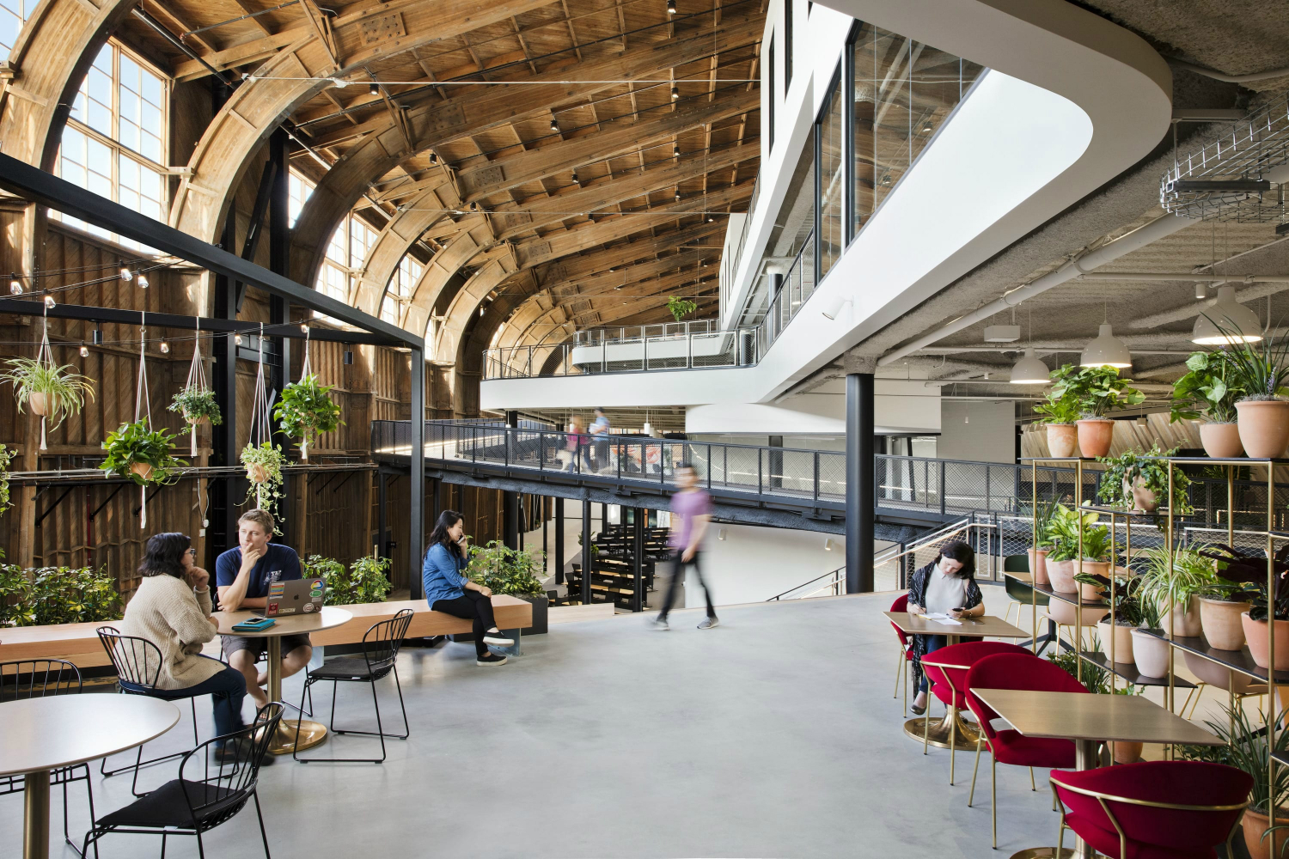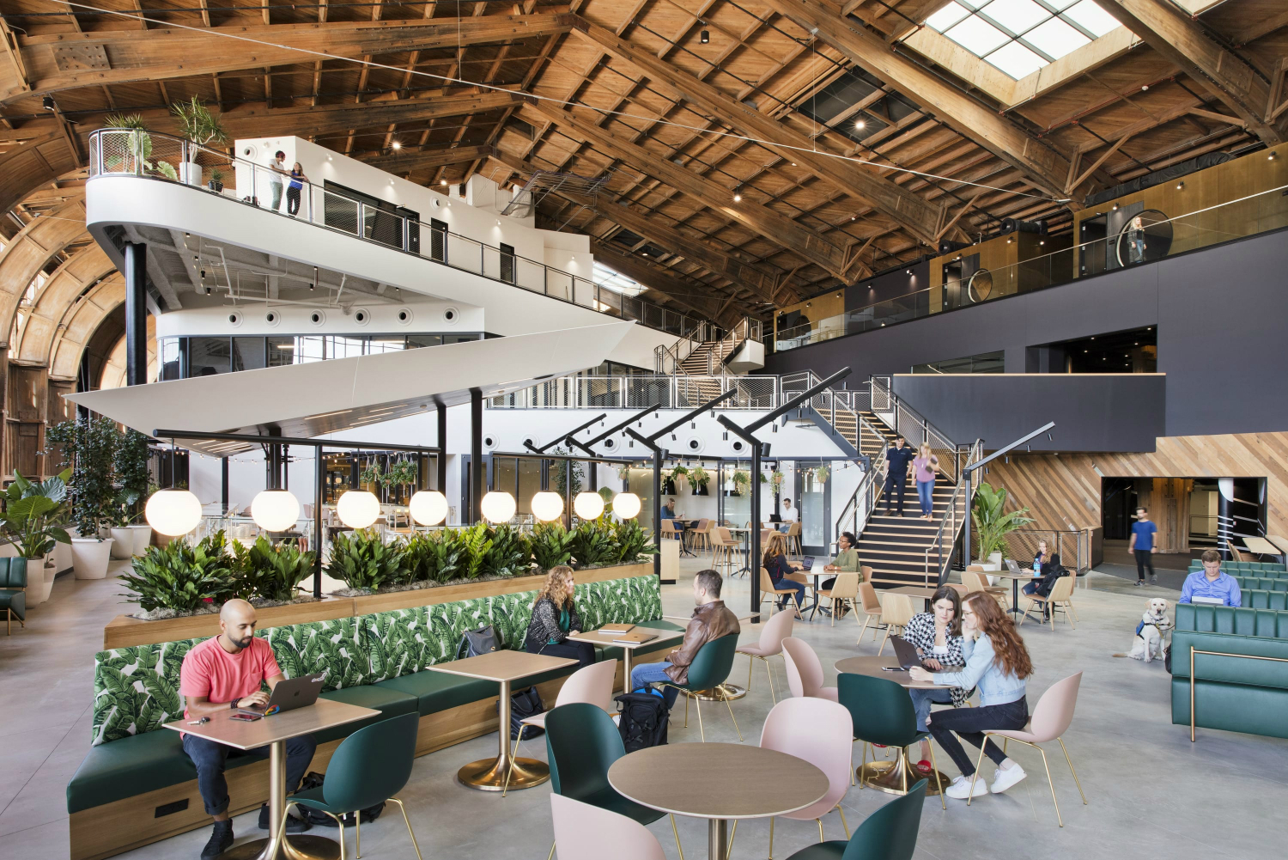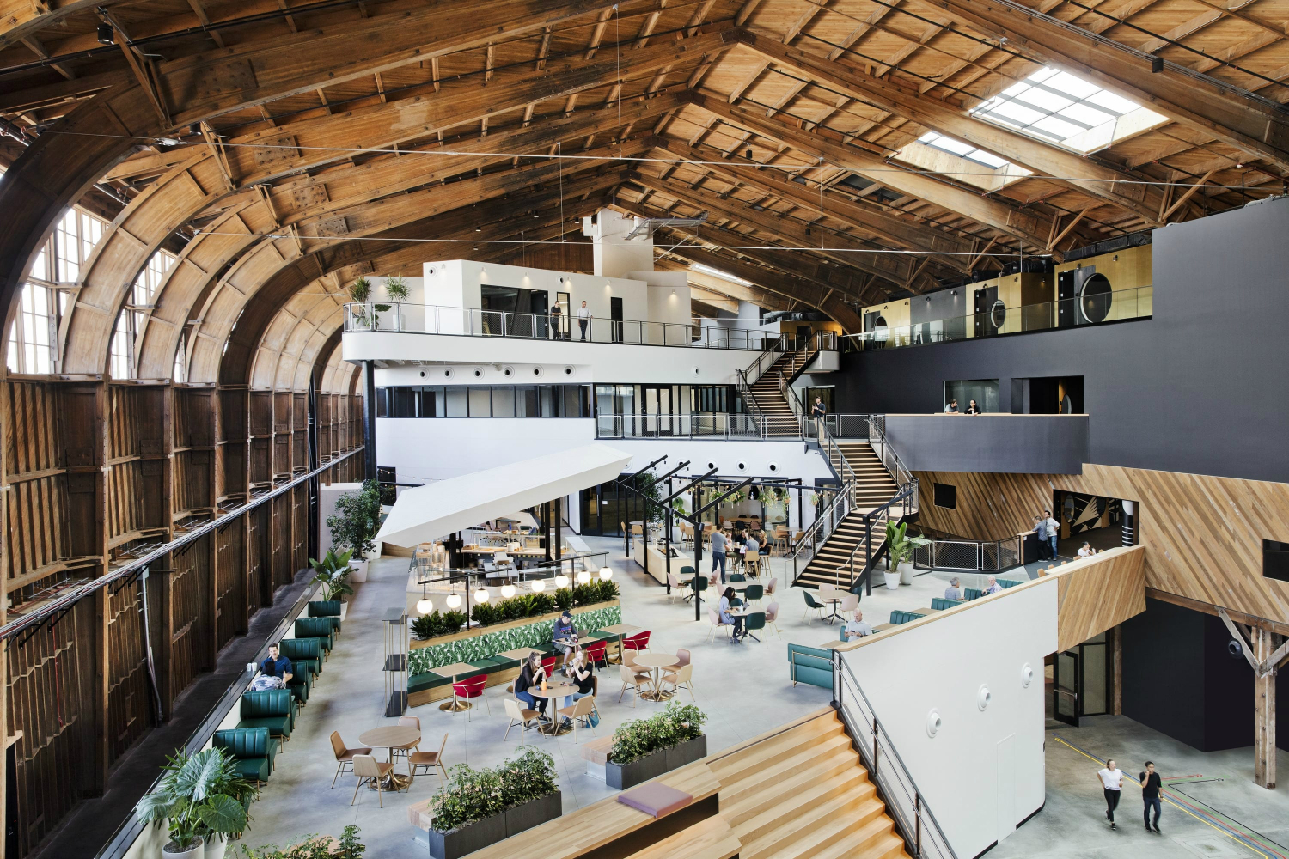Leave it to Google to turn a historic aircraft hangar that once belonged to Howard Hughes into their newest office space. At a staggering 450,000 square feet, the shiny new Google Spruce Goose Hangar is a “building within a building” and completes the company’s Playa Vista campus in California.
Built in 1943, the hangar was the original home of the H-4 Hercules, which later became known as Spruce Goose. The aircraft was a wartime effort by Howard Hughes and Henry J. Kaiser. Though it never saw any action (as it was finished too late to take part in WWII), the Spruce Goose is still the record holder for the largest wingspan of any aircraft ever flown. The airboat was eventually moved to what became known as the Spruce Goose Dome, leaving the hangar abandoned. After changing hands a few times, the building has received a massive overhaul to become Google’s new digs.
The work of architecture and interior design firm ZGF, the new office space is a blending of contemporary style with a nod to the hangar’s fascinating history. The original wooden hangar was left intact, while the office space was built as a brand new structure inside. At 750 feet long and seven stories high, the hangar provides a unique and historic protective shell for the spaces used by employees.
To create the new workspace, ZGF installed a four-level building inside of the hangar. Each level has a different layout and it’s this unique layering that allows for light from the hangar’s windows and skylights to reach every corner of the space. It also creates a visually stunning white structure that stands out in sharp contrast against the wood of the hangar’s walls and ceiling.
The new space holds all of the employee amenities Google is famous for. From an event space to meeting areas to employee cafes, the open design allows for a natural flow throughout. There are plenty of spots for collaborating with colleagues, all decked out in a simple design accented by plenty of natural touches (including countless potted plants). It’s safe to say we’re pretty jealous of this workspace and would trade in our office towers for a historic hangar any day.
And now that you’ve seen Google’s fancy new office, you probably want to upgrade your own workspace with some great (and useful) office accessories.







