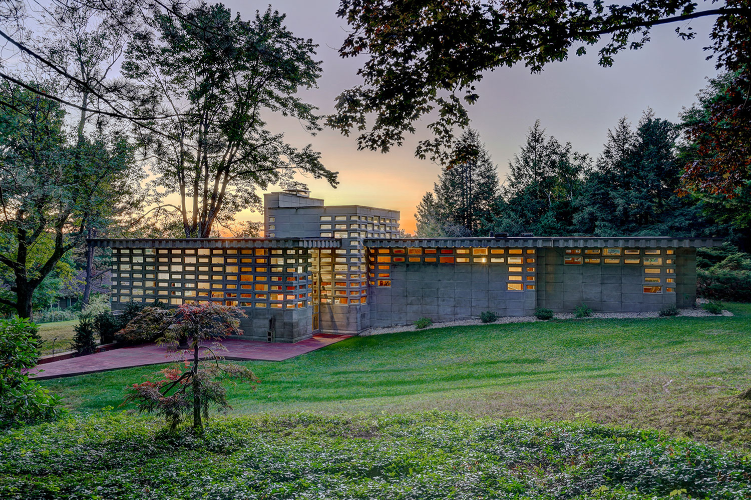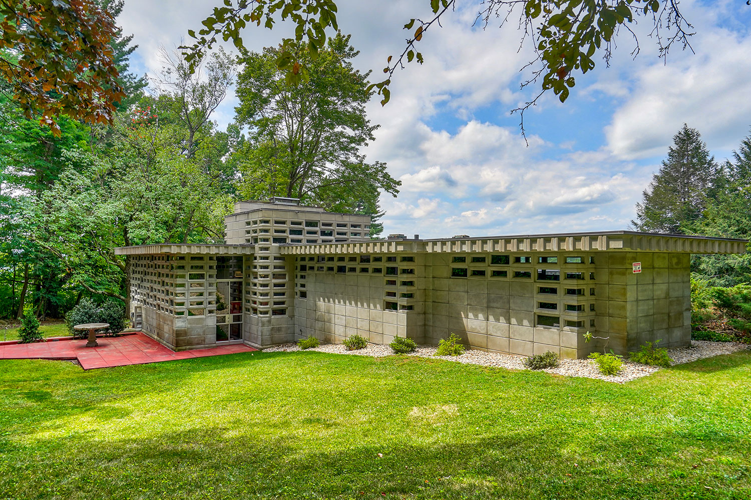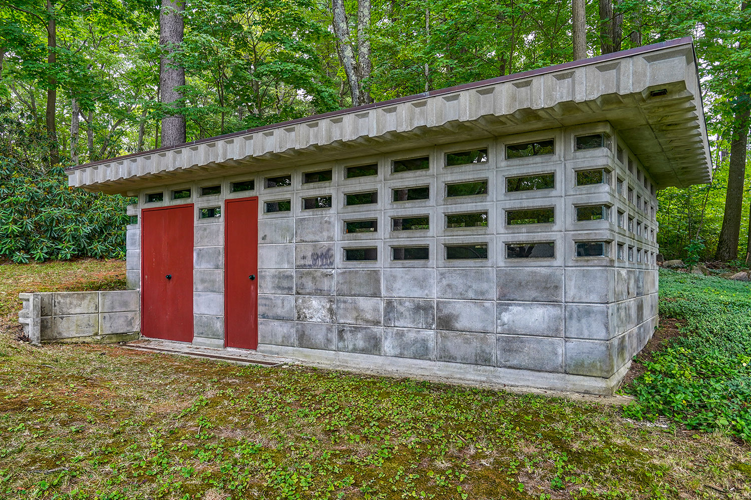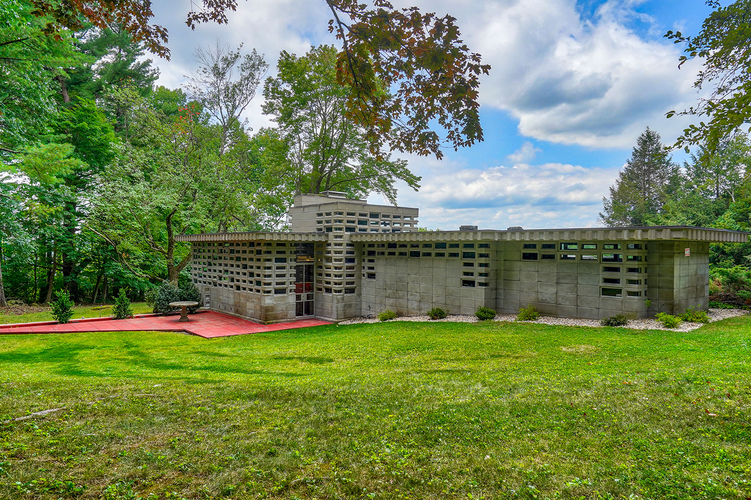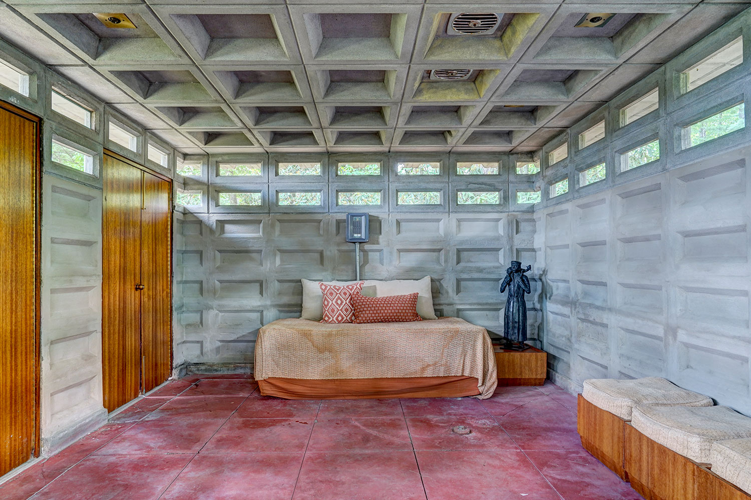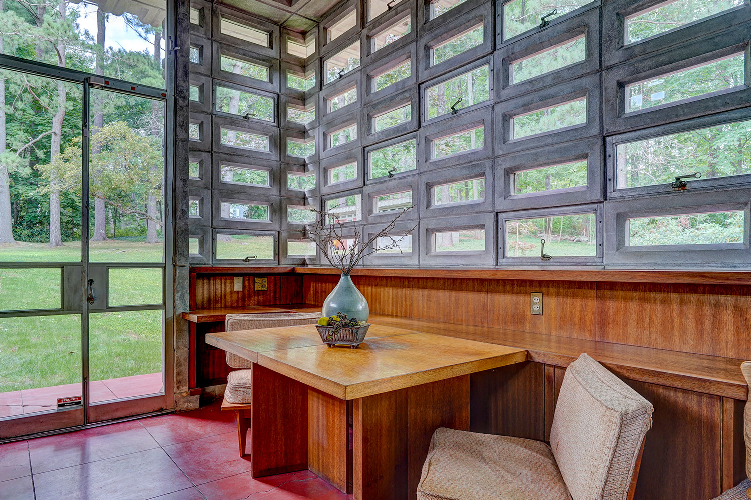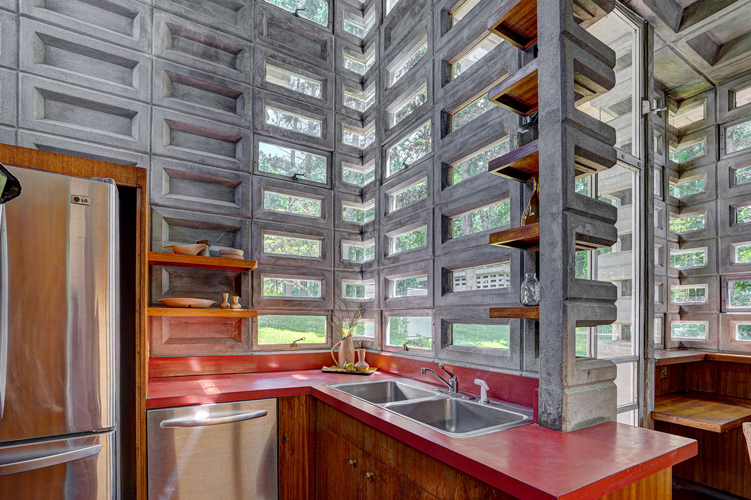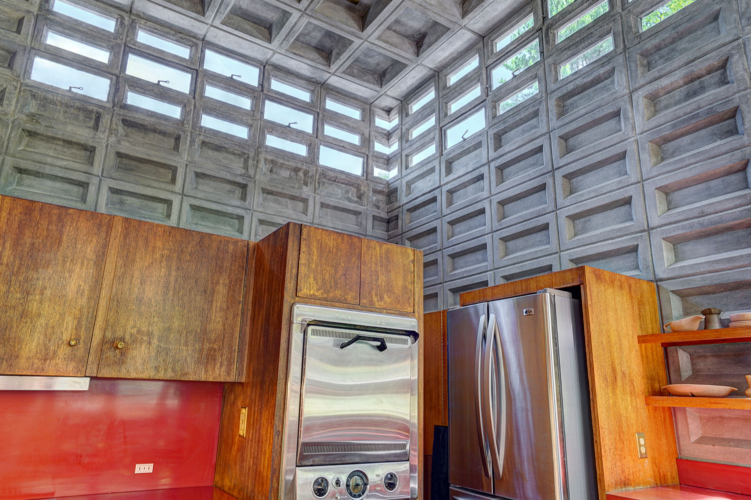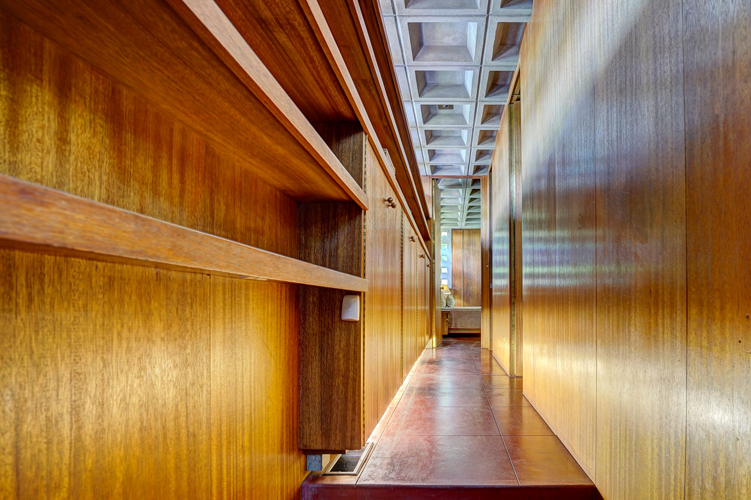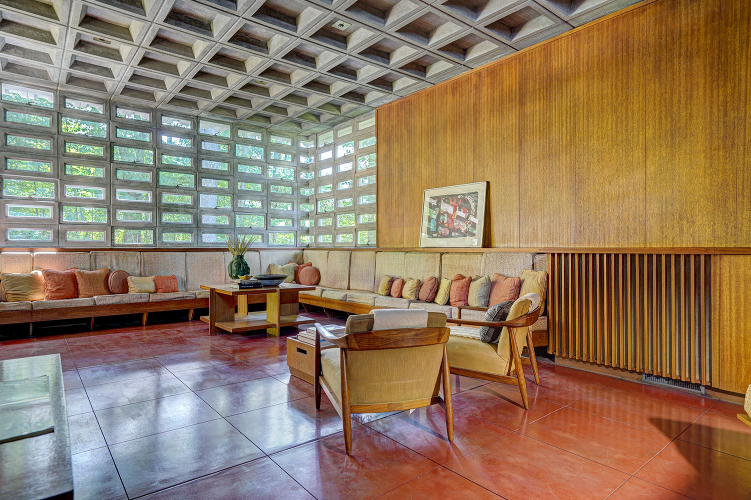There’s been a sharp increase in Frank Lloyd Wright homes coming up for sale recently. Some sell lightning fast while others linger on the market for years before finding the right buyer. Luckily for one rare Wright home, the perfect buyer came along just in time, ensuring it will forever be preserved for all to enjoy.
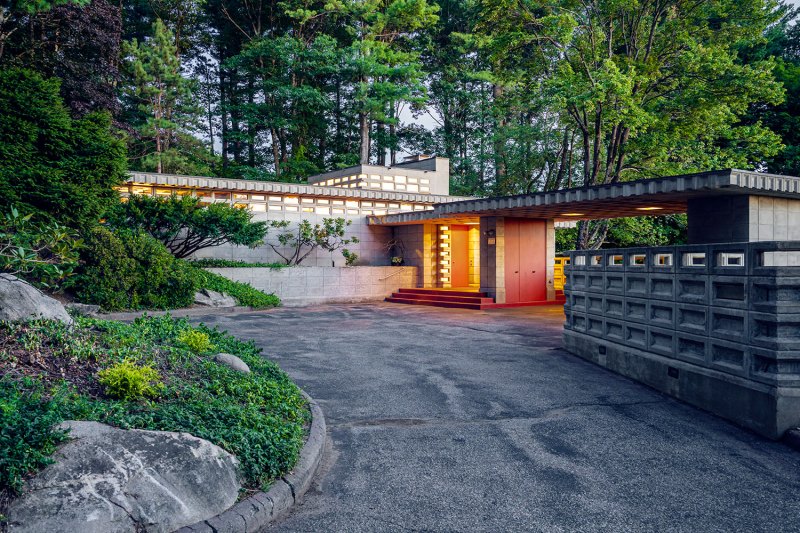
Hitting the market in October, Kalil House sold in just 13 days. There was plenty of buzz around this home not just because it is a Wright design, but because it is one of the most rare types: a Usonian Automatic. While the famed architect designed many Usonian homes during the latter part of his career, the Usonian Automatic was something a bit different. Only seven of these homes were ever built and Kalil House was one of the last projects Wright personally oversaw before his death in 1959.
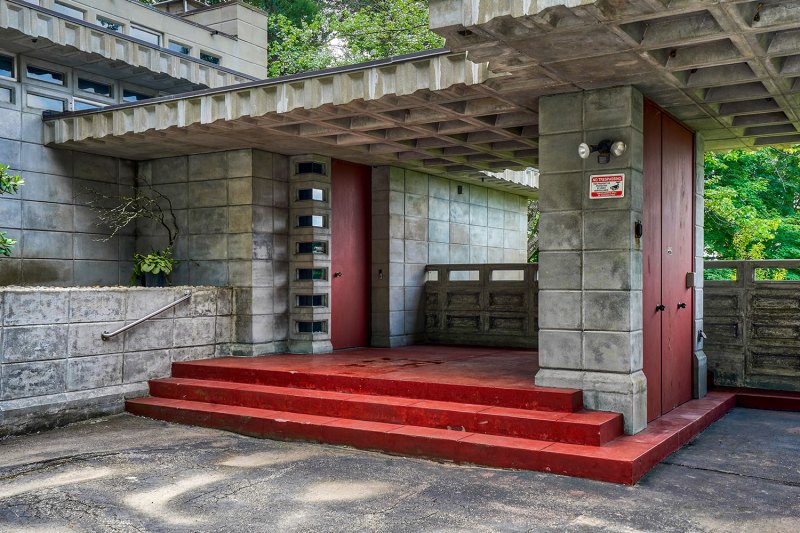
Located in the mill town of Manchester, New Hampshire, Kalil House was built in 1955. Wright was asked to build the home by Dr. Toufic H. Kalil and his wife. Above all, they wanted a home that was simple, functional, and streamlined, making the Usonian Automatic style a perfect fit for the professional pair.
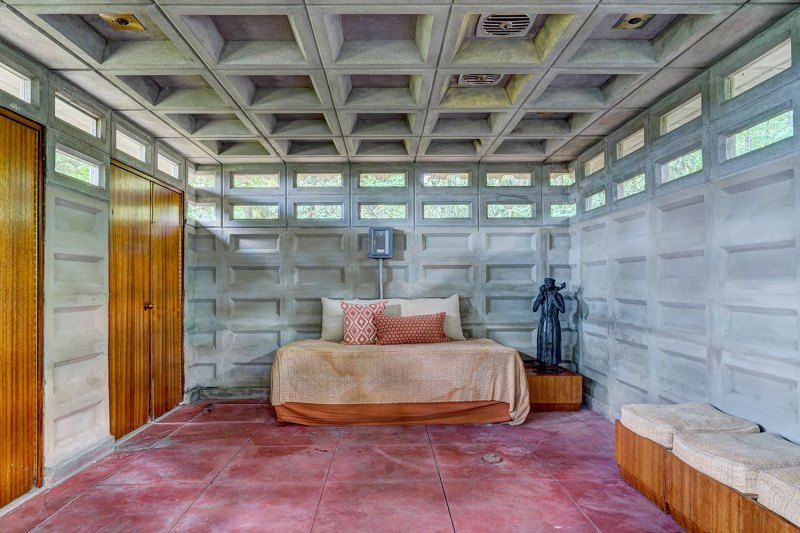
Usonian Automatics stand out because they were intended to be the most cost-effective way of building a home and Wright intended for owners to build the structures themselves. The simple floor plans were easy to understand and the structure was made from 12-inch by 24-inch concrete blocks. The blocks stacked together vertically and were secured in place with rebar and cement. Because the blocks did not need mortar, it was thought that anyone, even those without any construction experience, could piece together these designs. It turned out Usonian Automatics were more of a challenge than Wright anticipated, hence only seven ever being built. And that’s what makes Kalil House so special.
Perfectly preserved, right down to the furnishings, Kalil House offers a one-of-a-kind experience for anyone stepping inside. The home has stayed in the Kalil family since it was built and has been lovingly maintained for the past 64 years. Many classic elements of Wright designs can be found throughout the home, including built-in furnishings, changing ceiling heights, and plenty of windows that frame beautiful views to the outside. Outside, the classic low flat roofline combined with the unique Usonian Automatic concrete blocks creates the strong horizontal visual plane that Wright pioneered.
For lovers of all things Frank Lloyd Wright, Kalil House would be at the top of their must-see bucket list. Unfortunately, the family has never allowed public viewings. Luckily the sale of the home comes with a new opportunity. The Currier Museum of Art is now the owner and plans are already in place to open it to the public. Combined with the museum’s other property, the Zimmerman House (also a Wright design), it seems Manchester will soon be playing host to an influx of Wright enthusiasts.
