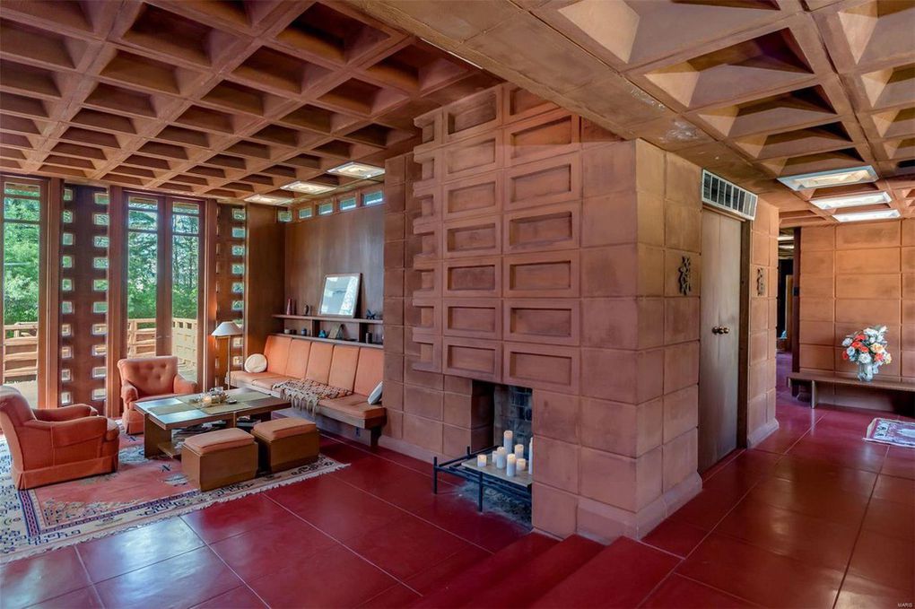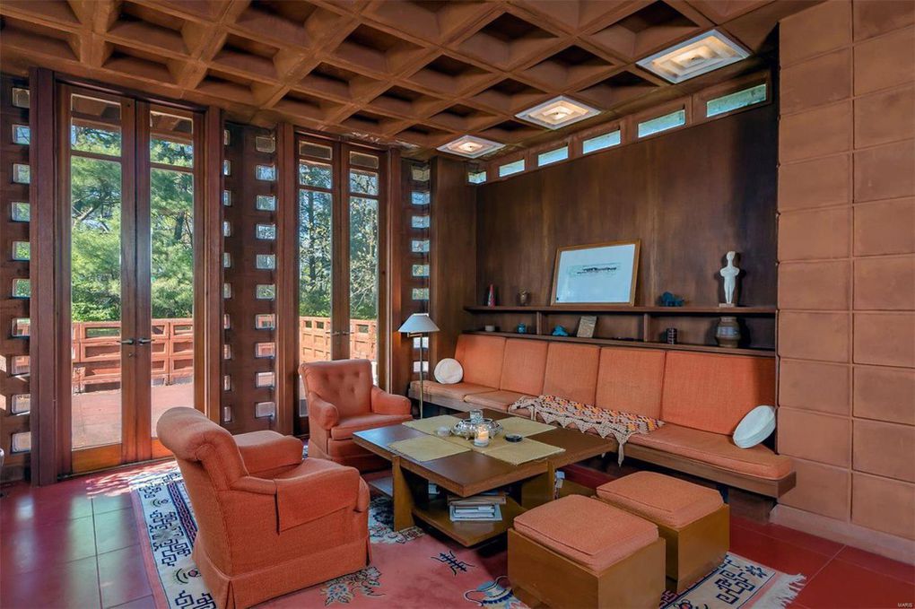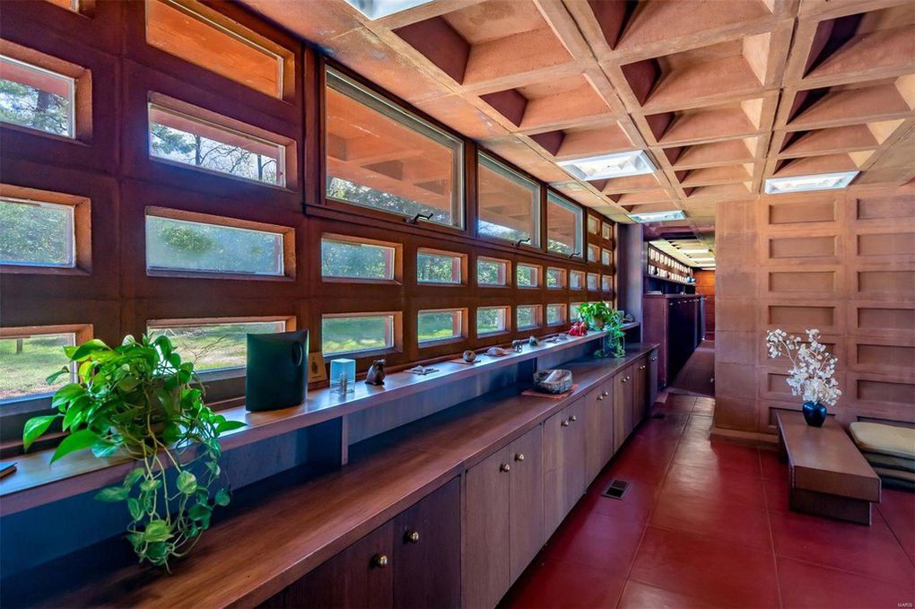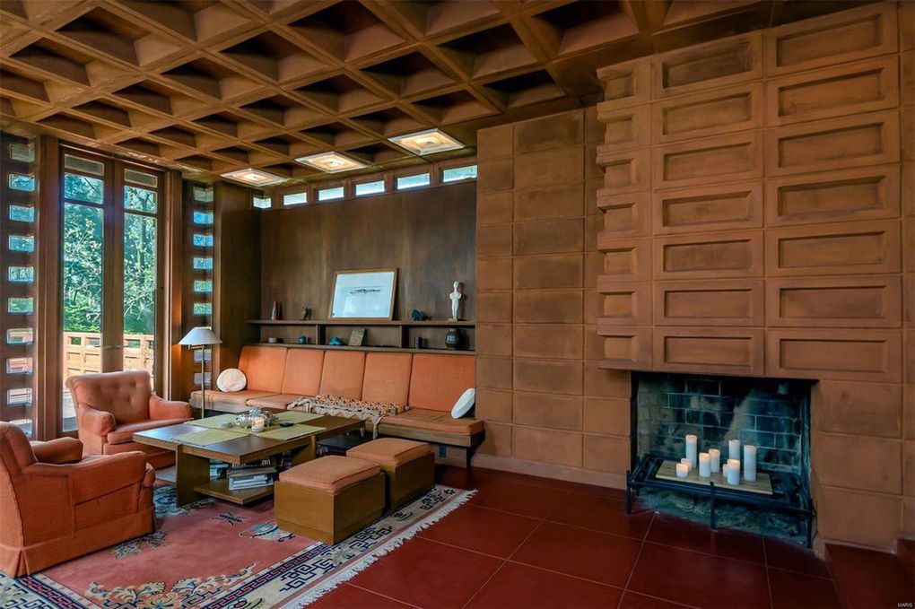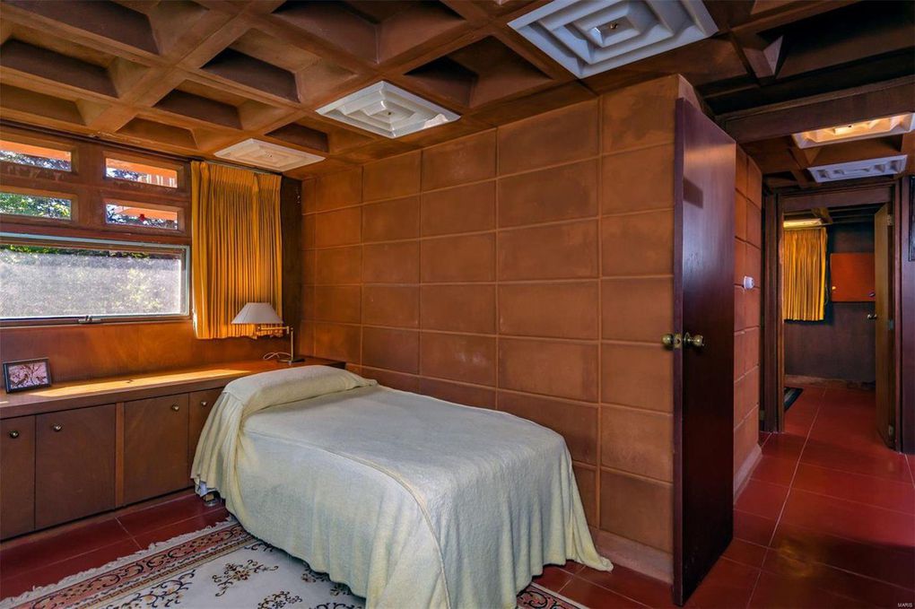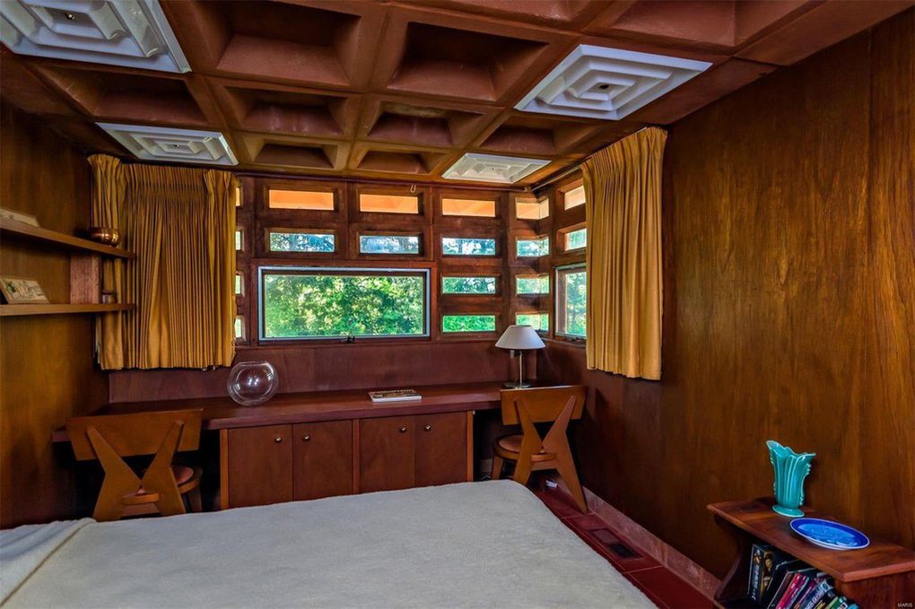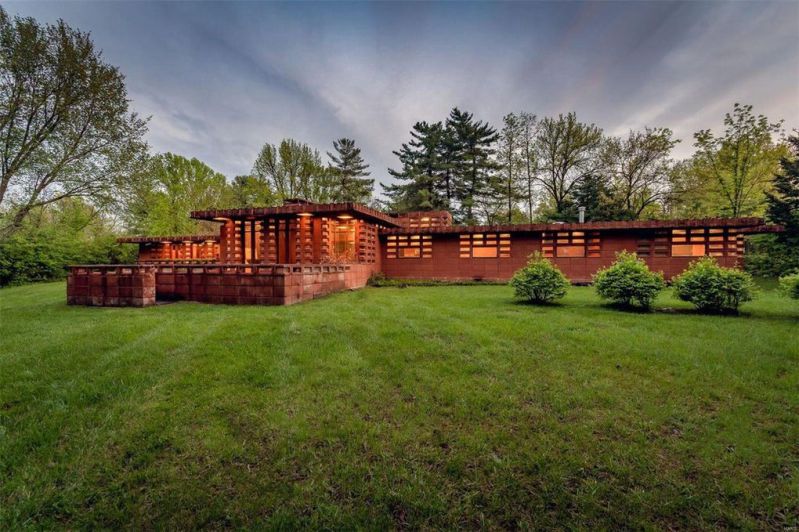
While the world mourns the series finale of Game of Thrones, those of us wishing we could live in that world have something to be excited about. A rare Usonian Automatic home designed by Frank Lloyd Wright has hit the market and it’s your chance to live like Khaleesi did in the Great Pyramid of Meereen.
Located just outside of St. Louis in Town and Country, Missouri, Pappas House is one of the few Usonian Automatic homes Frank Lloyd Wright ever designed. Built in 1964, just five years after the famed architect’s death, the home blends two of his most famous styles – the low profile, flat roof of the Prairie style home and the stacked block construction of his Mayan Revival period.
The construction style, with that look of ancient temples which Mayan Revival was named for, is what sets Usonian Automatic homes apart from his other Usonian homes. In Usonian Automatics, 12-foot by 24-foot concrete blocks are stacked without the use of mortar. Instead, rebar runs through them vertically and horizontally. Once a few rows are stacked, cement grout is poured into the joints to secure the stacks in place. Instead of cutting holes into the walls for windows, spaces are left between blocks, resulting in that classic Mayan Revival look most famously displayed in Wright’s Ennis House. For Pappas House, the concrete blocks were left unadorned, adhering to the Usonian philosophy of simplicity over ornamentation.
Looking at the front facade of Pappas House, you may be scratching your head as to where Meereen is — this doesn’t exactly look like the Great Pyramid. But step inside, and you’ll be stepping into another world. Double height ceilings offer a feeling of grandeur fit for the dragon queen. Plenty of windows flood the rooms with light, while the deeply coffered ceilings add an intriguing visual element. The terracotta-tinted concrete blocks were complemented by matching warm red tile flooring. The interior’s rectangular and geometric windows also call to mind the interior of the throne room of Meereen’s Great Pyramid.

Throughout the home, Mayan Revival details were added in, such as the delicate trim detail on the coffee table of the living room and the trim of the dining table. Like in all of his homes, Wright designed every last aspect of Pappas House, including the furniture. Luckily the owners preserved these pieces and they are being included with the sale of the home. The only modern updates to have been the kitchen appliances, making this an exceptionally rare find for lovers of this iconic architect.
It’s not just the exterior of Wright’s homes that influenced Game of Thrones set designer Deborah Riley. Did you happen to notice the triangular window behind Daenery’s throne in Dragonstone? It’s based on Wright’s iconic leaded glass windows. It just goes to show, America’s favorite architect is still making waves, 60 years after his death.
Want a Wright-designed leaded glass piece for your own throne room? Amazon has a Frank Lloyd Wright shop filled with pieces inspired by the late architect that you can see more about here.
