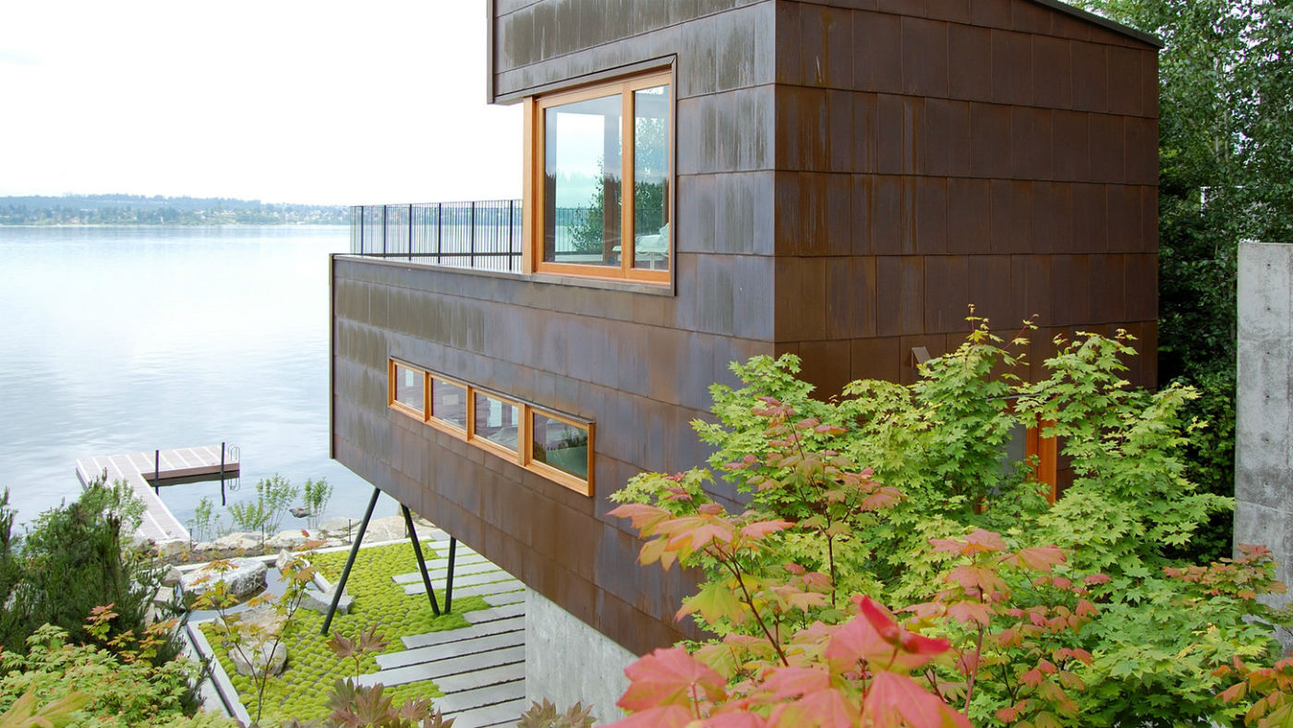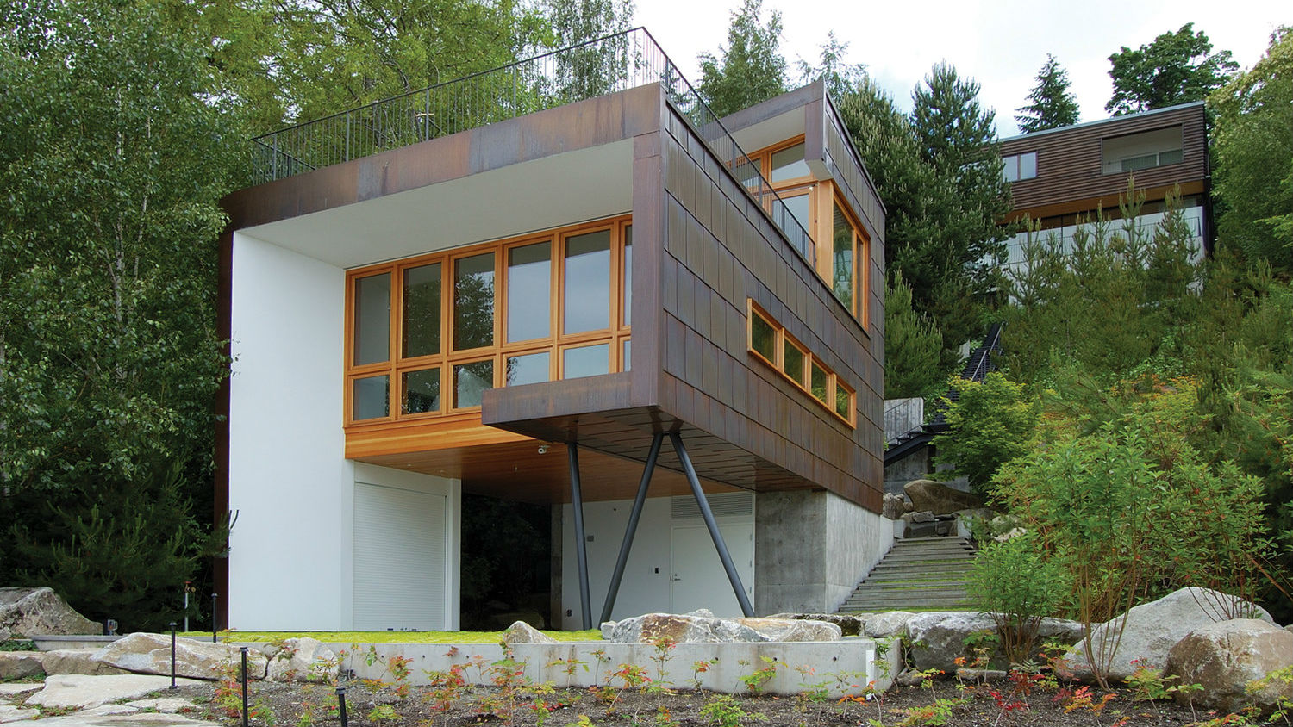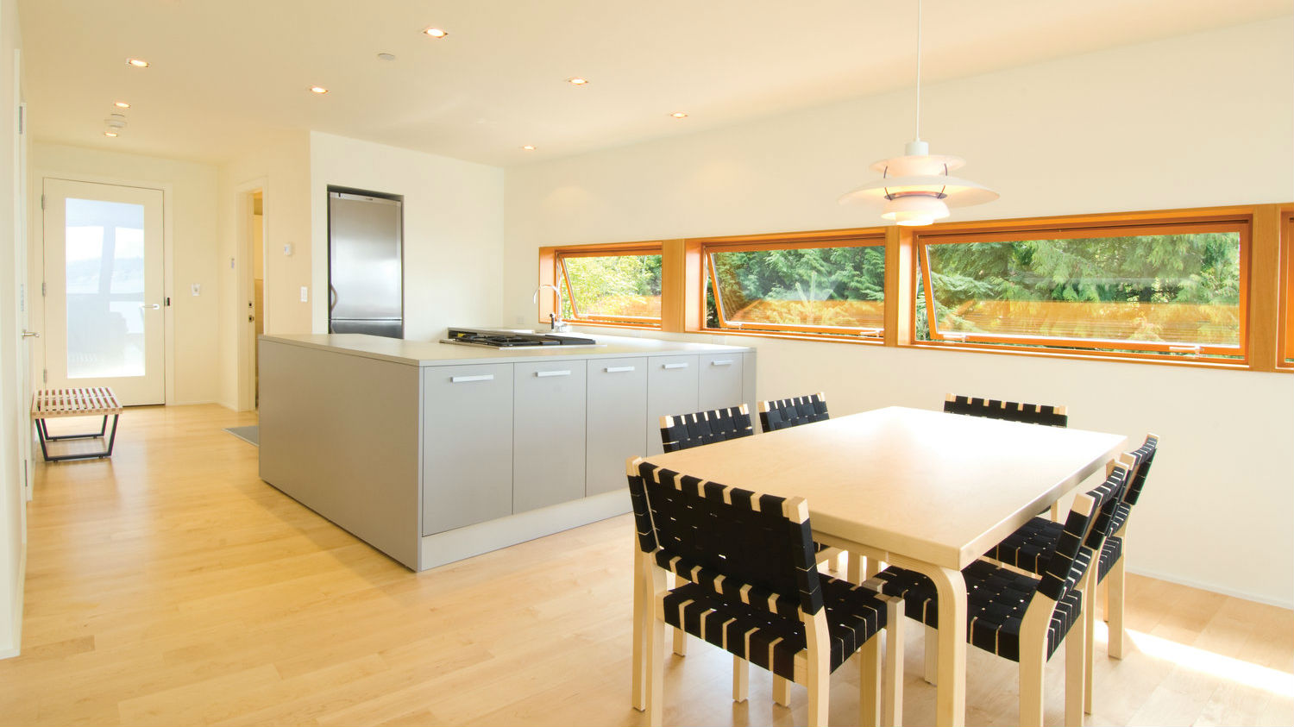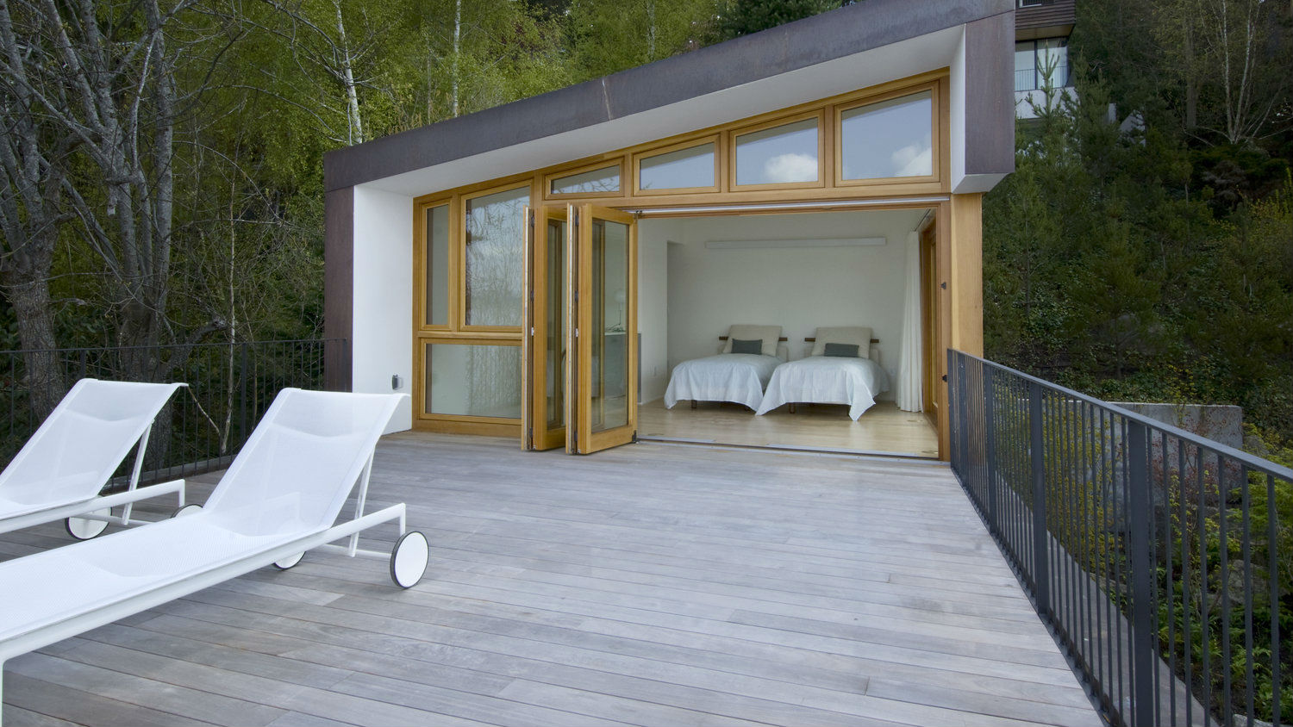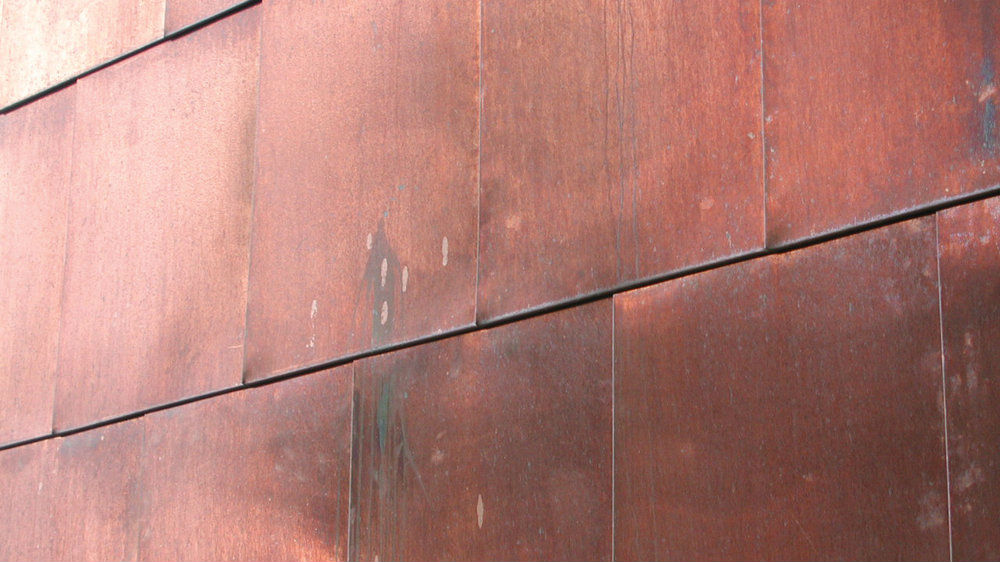Situated on the western shore of Mercer Island, Washington, is a guest house unlike any other. The simple, mid-century modern-inspired design has a striking feature: it’s been clad top to bottom in copper. Designed to age over time, the look of the home is ever changing, like the seasons on this island just outside of Seattle.
Guest House on a Lake is a collaboration between Robert Hutchison Architecture and Maul Architecture. Known for drafting elegant designs that balance man-made structures within their ever changing environment, RHA managed to blend the guest house in with its surroundings while also creating a visually stunning home through the use of the flat-seam, copper cladding on the roof and sides of the structure. Situated at the bottom of a steep hill, the home is built into the land on the eastern side, while dramatically jutting out on the western side.
Visitors access the front door via a long set of stairs, taking them from the main house down the hill to the guest house below. Stepping inside Guest House on a Lake reveals a light and airy minimalist home where the spectacular view of the water is the star. A simple entryway leads to an open concept family room on the first floor. Teak wood and white walls help keep the space bright while a wall of windows facing the water allows sunlight to fill the space.
The second floor features a sparsely furnished bedroom with room for two guests. The western wall is a set of large folding glass doors, allowing the room to become an open air lounge space on warm nights. The large deck of off the bedroom is outfitted with chaise loungers — perfect for relaxing with a drink and watching the sunset in the evening.
In the back of the home, there is a private dock for launching boats, kayaks, and paddleboards. A small patio is protected from the region’s notoriously rainy weather by the first floor, which extends out over the outdoor space. The Japanese-style moss landscaping, though minimal, provides a bright touch of green among the slate tile pavers and is accented by a calming water feature, making for a serene space to enjoy the view of Lake Washington.
