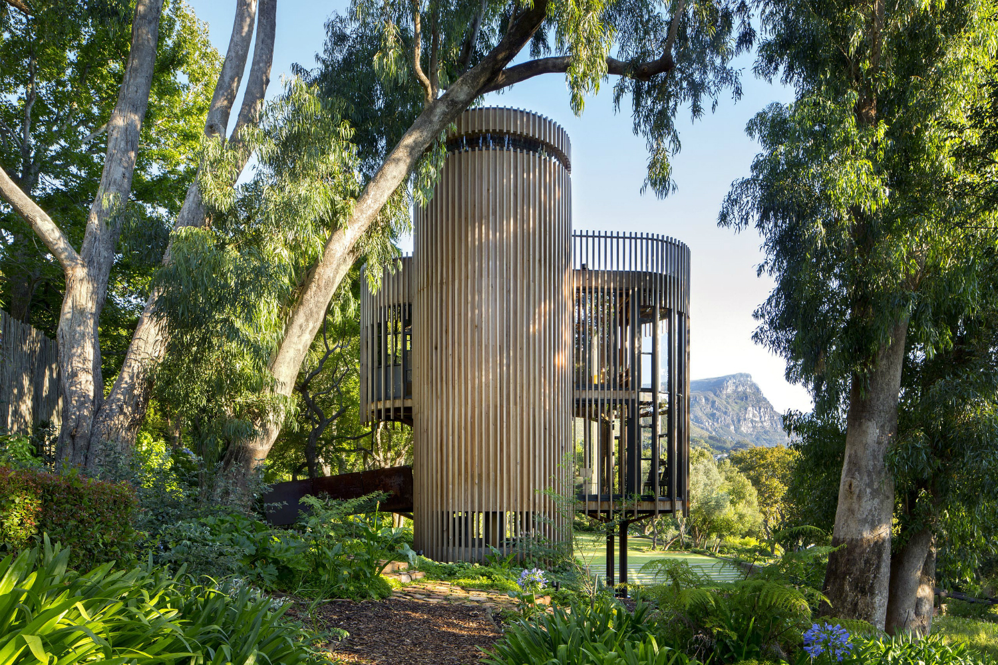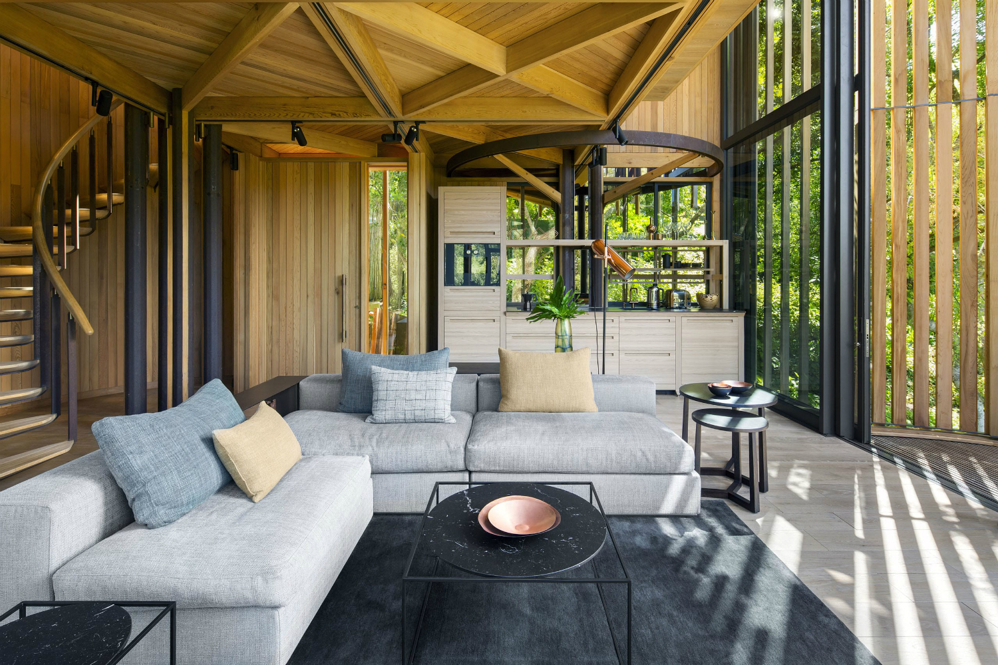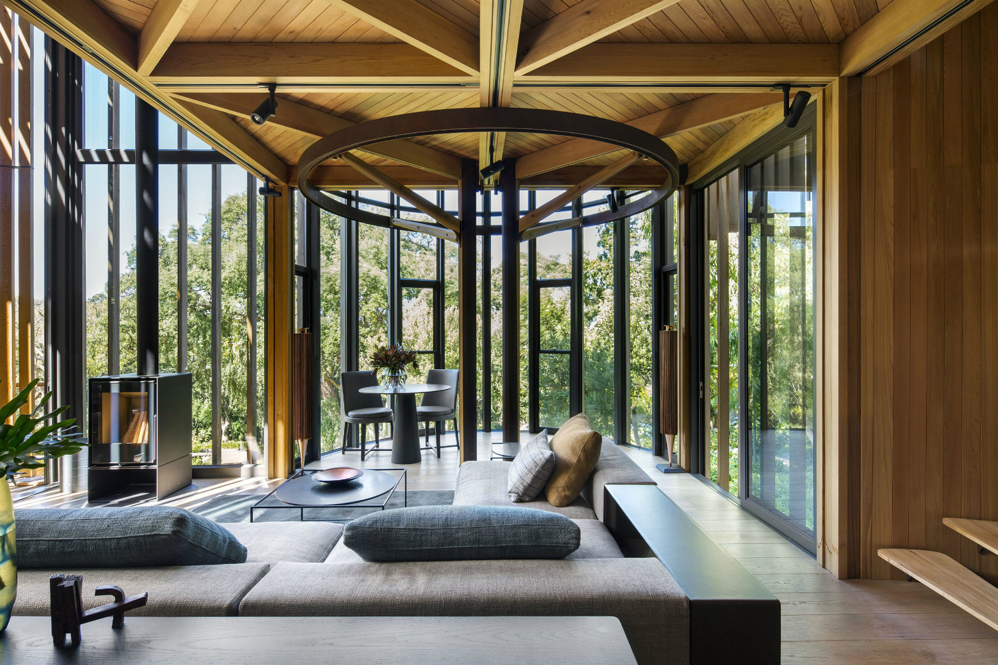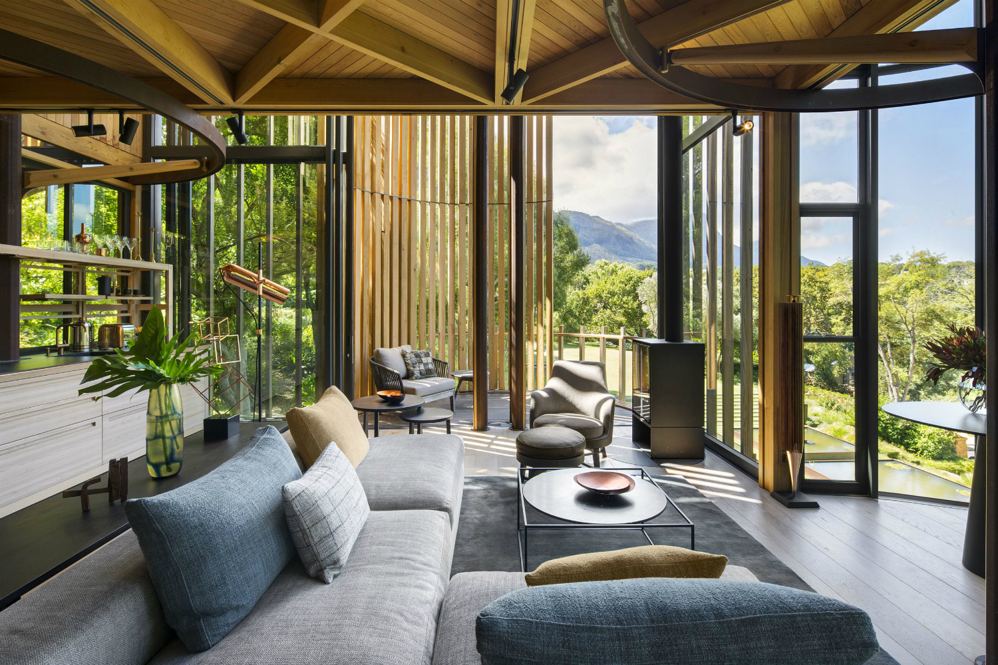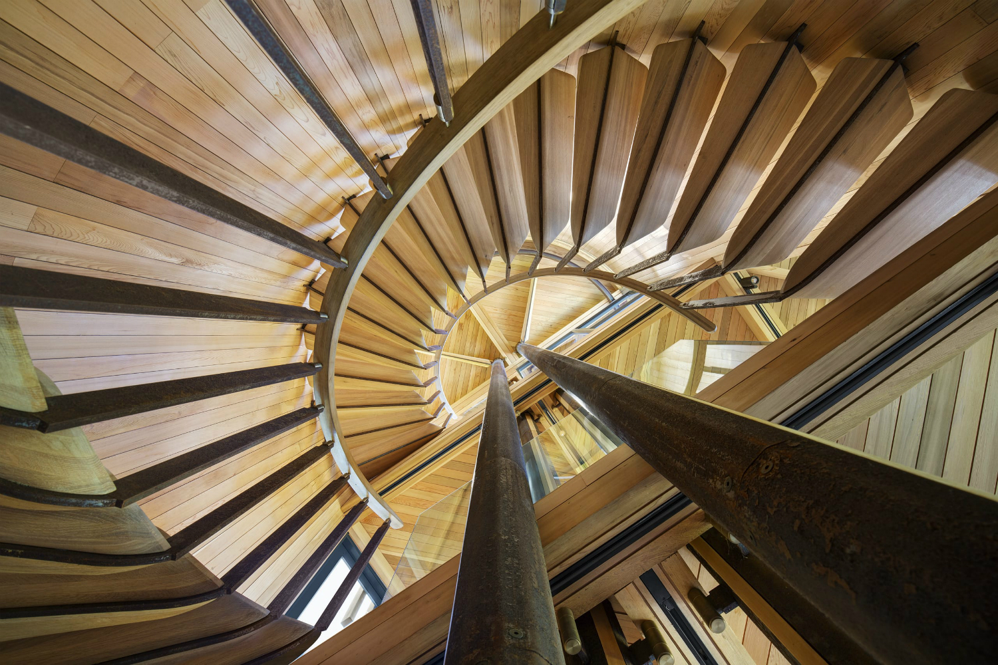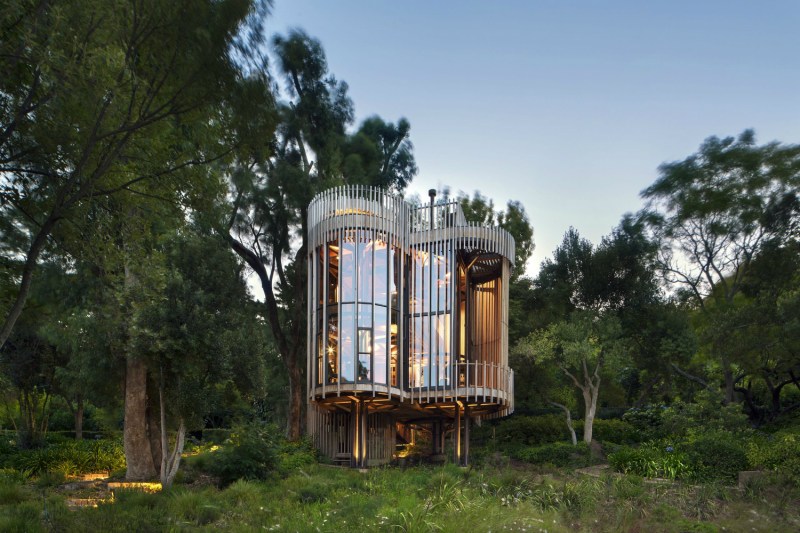
We love a good treehouse. From hotels to vacation rentals, the humble treehouse has become so much more than the rickety forts of your childhood. But what if the trend of luxury treehouses was combined with one of the greatest fantasy tales of all time?
Check out Tree House Constantia, a luxury getaway in South Africa built in the trees that is like stepping into Rivendell.
Created by Cape Town-based architectural firm Malan Vorster, Tree House Constantia is part of the sprawling compound of the Paarman family. Created to be a retreat from the rest of the estate, the treehouse is tucked into the forest and overlooks the rolling hills of the Constantia wine country and mountains beyond. It’s an enchanting yet masculine space created to transport the owner to another world.
Tree House Constantia sits on man-made “trees” — sets of Corten steel support beams arranged in fours to look like tree trunks rising up through the floors. The interior of the structure is a play on the geometric contrast between squares and circles. The main rooms of the house are squares, while the exposed ceiling beams and the exterior walls are circular.
Clad in glass and red cedar batten (installed vertically to mimic the surrounding trees), the treehouse appears to be three separate cylinders connected together. Inside, however, you can see that it actually one large space wrapped in curving arches, creating the circular appearance on the outside.
Three-stories tall, Tree House Constantia is a one-bedroom weekend house. The rounded exterior walls create unique alcoves on each level. The main floor is the public space, housing the living room and kitchen. Tucked into one of the rounded alcoves is the dining area and in another is a patio accessed through a set of sliding glass doors. Upstairs is the bedroom with a built-in platform bed wrapped in raw oak. The bed was carefully positioned in front of a half-wall of glass that allows for unobstructed views out to the property. Off of the bedroom is the bathroom, with the curved exterior wall creating a unique space for the shower. The top level is a rooftop deck with built-in seating.
Along with all of the built-in pieces, the home is decked out in contemporary, masculine decor. A light gray sectional in the living area is balanced by a steel and black marble coffee table. Support beams of black Corten steel add an industrial look to the space, which is complemented by black track lighting and black steel framing on the walls of windows.
After just one night’s stay in the treehouse, the owner told architect Pieter Malan that waking up there was like being in “something great and magical.” Exactly what we imagine a stay at Rivendell to be.
