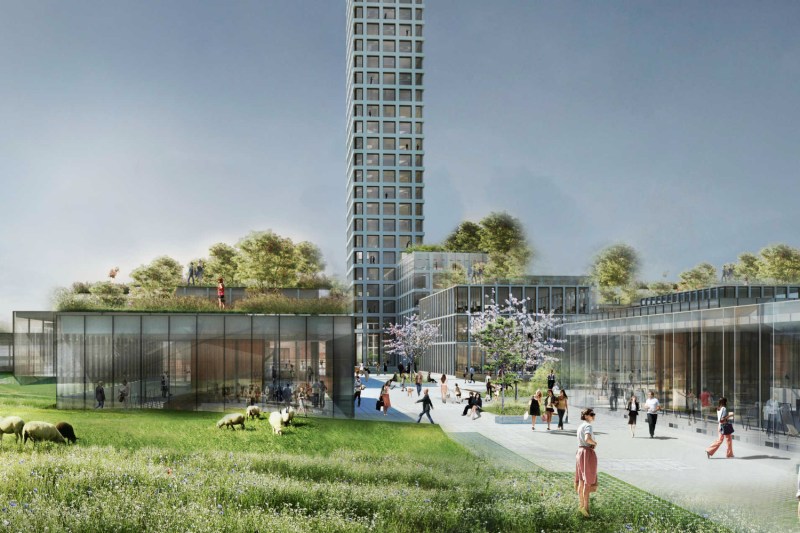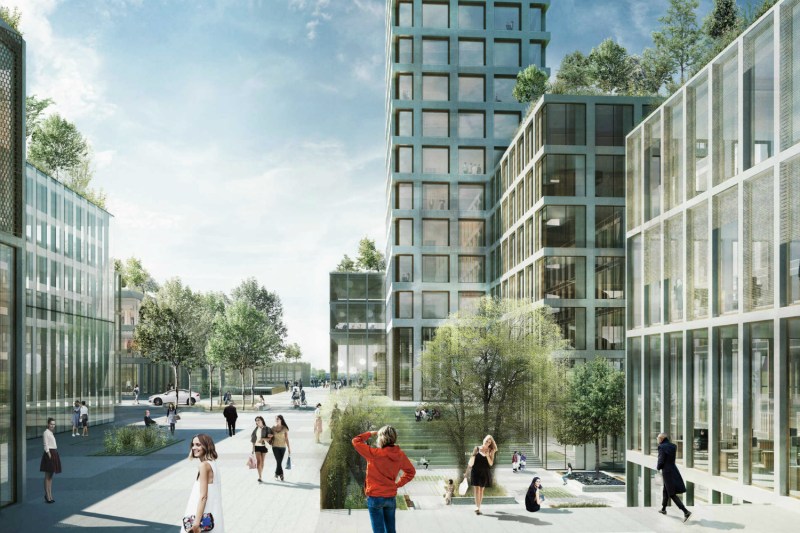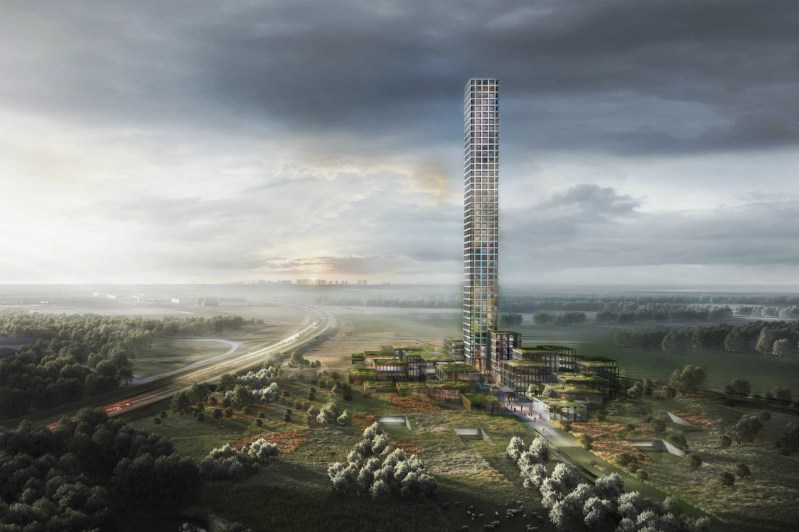The quaint village of Brande, Denmark, is about to get a big upgrade. The town of 7,000 will become home to Western Europe’s tallest tower when fashion brand Bestseller completes its new headquarters in 2023.
Looking at the concept drawings for the headquarters, which is being dubbed Bestseller Tower and Village, the central building sticks out like a sore thumb among the flat fields that surround it. At 1,049-feet tall, it will be visible from 37 miles away. The outside world is having mixed reactions, with Danish spoof paper RokokoPosten going so far as to compare it to Barad-dûr (Sauron’s looming tower capped by a flaming eye in The Lord of the Rings trilogy). But the people of Brande couldn’t be happier to see their hometown company bringing so many eyes to their neck of the woods.

Brande isn’t your typical cozy little European town. While there are the standard chapels, thatch-roofed inns, and red brick roads, there is a thoroughly contemporary vibe. The people have been embracing avant garde art for decades and it shows. From the yearly 3D street art festival to countless buildings decked out in colorful murals to creative structures like the Brande Baptist Church, the people of Brande have a taste for the unique. So it should be no surprise that the town approved the plans for Bestseller’s skyscraper.
The plan for Bestseller Tower & Village is to create a sprawling new town that will surround the central structure. These smaller buildings will feature flat, greenery-covered roofs that allow them to blend in with the surrounding fields, essentially making them invisible to anyone looking out from inside the tower. The tower itself will house a hotel, shopping, office space for local residents, and the new offices for Bestseller. All of the buildings will be connected by public spaces and nature walks.

Designed by architectural firm Dorte Mandrup, the complex is not just about creating a noteworthy skyscraper. Bestseller originated in Brande and the company wants to create a community for their employees and locals alike. It’s a way to give back and provide unique opportunities, like facilities for public activities and the attention the tower will draw to the town.
To the rest of the world, the towering structure seems out of place. But for the people who live there, it fits right in.
The above tower is proof of the Dane’s daringness when it come to architecture, but why not add a little fuel to that fire with this hotel located in a converted crane. Yes, a crane.



