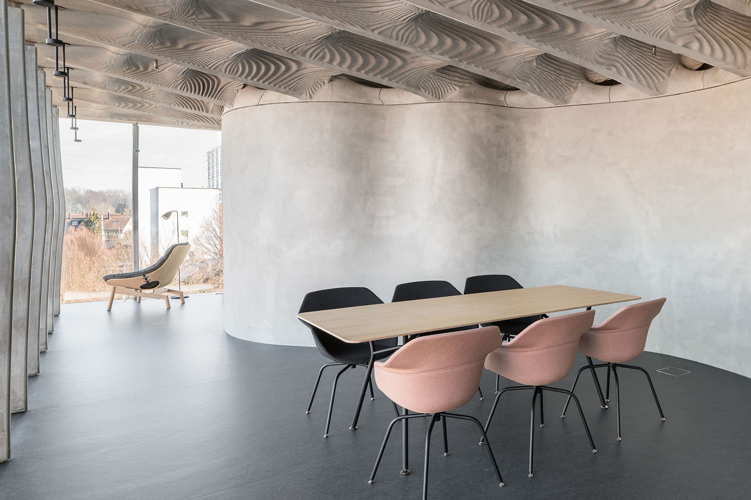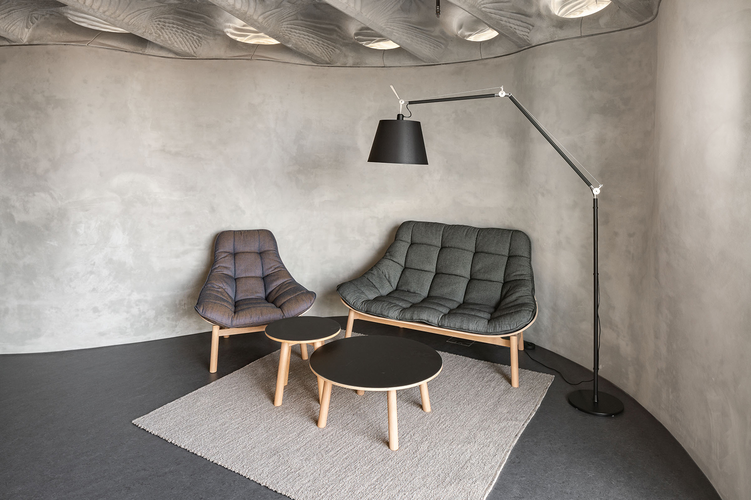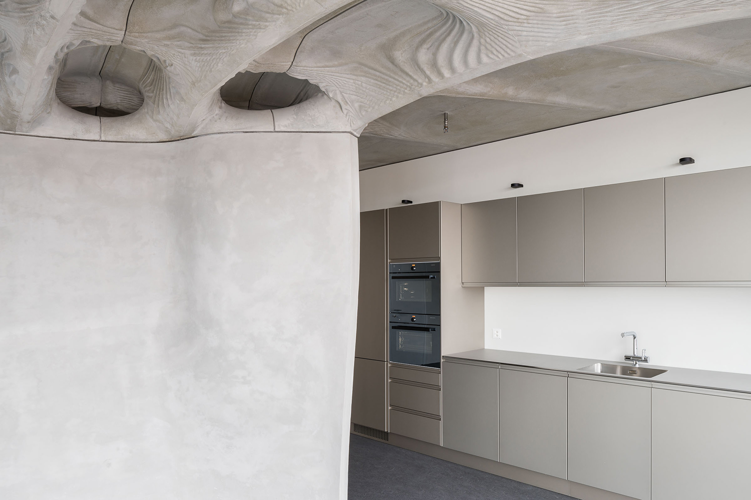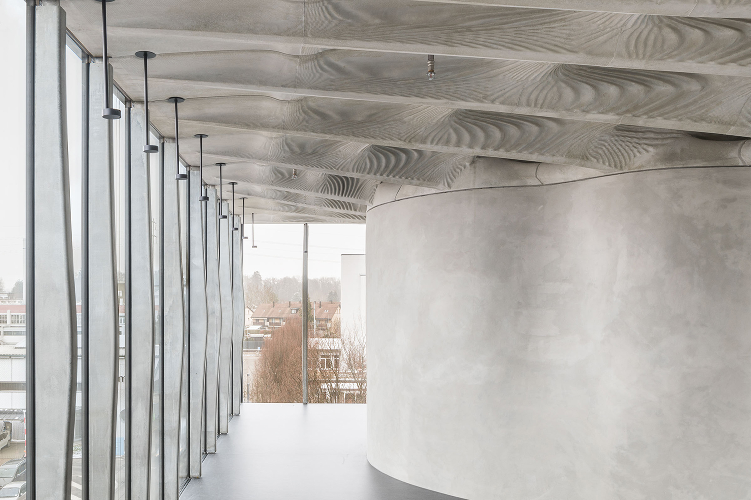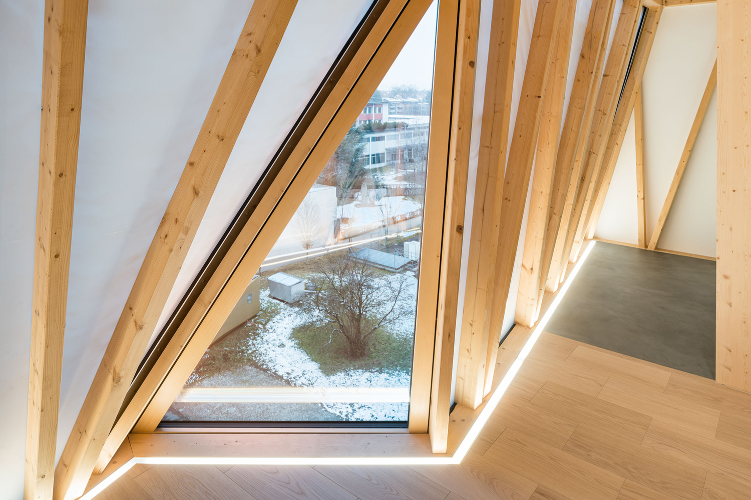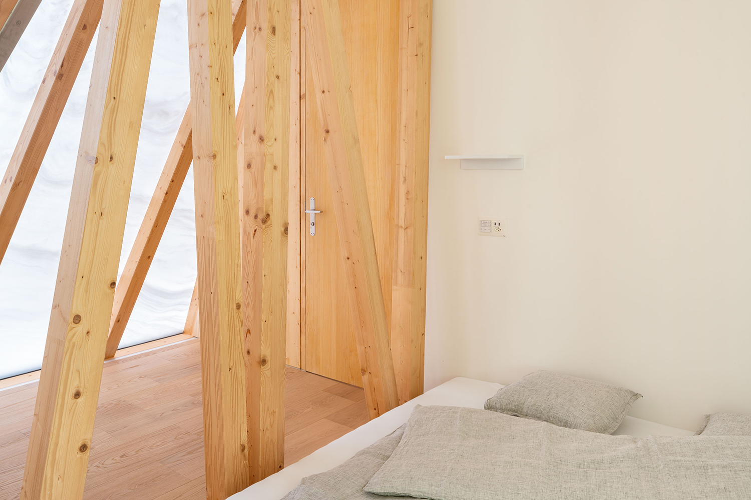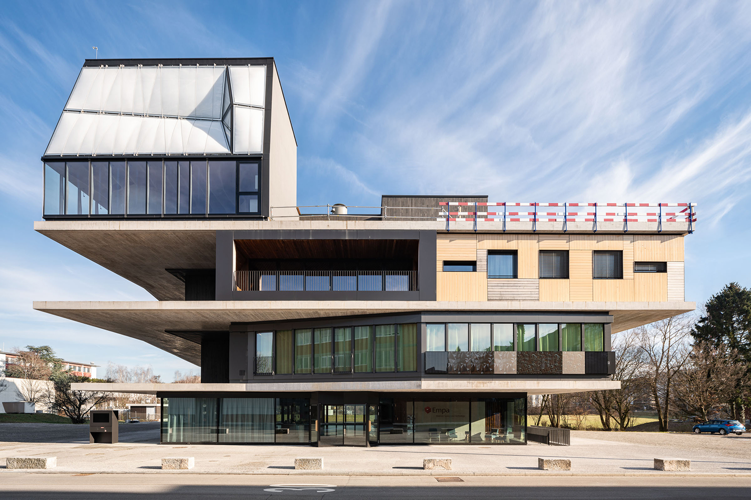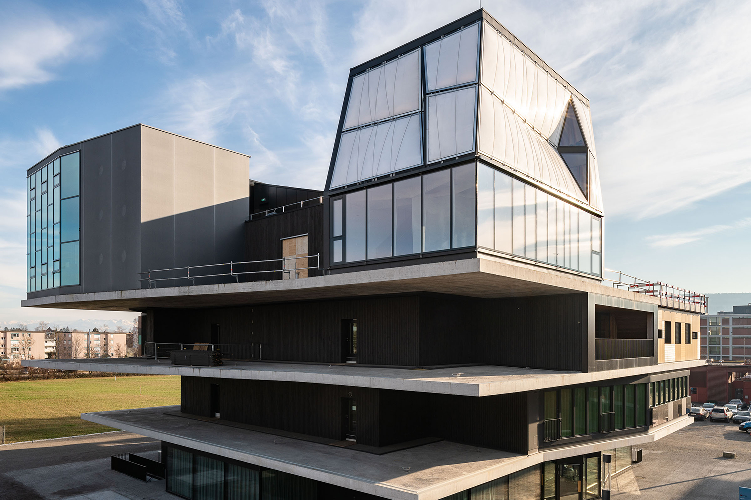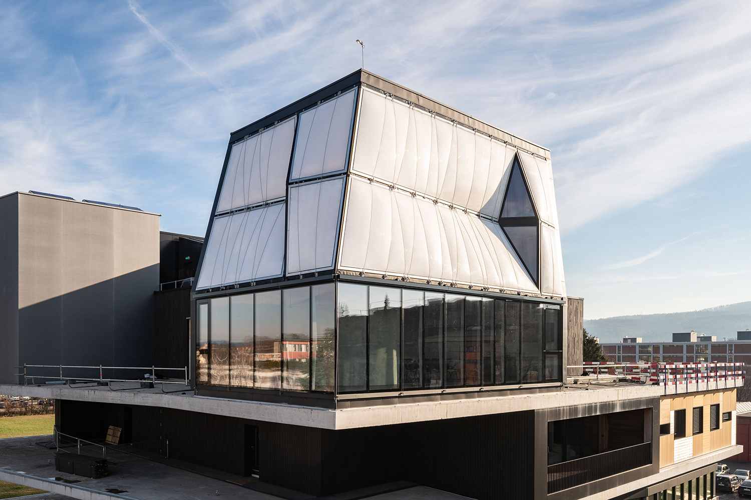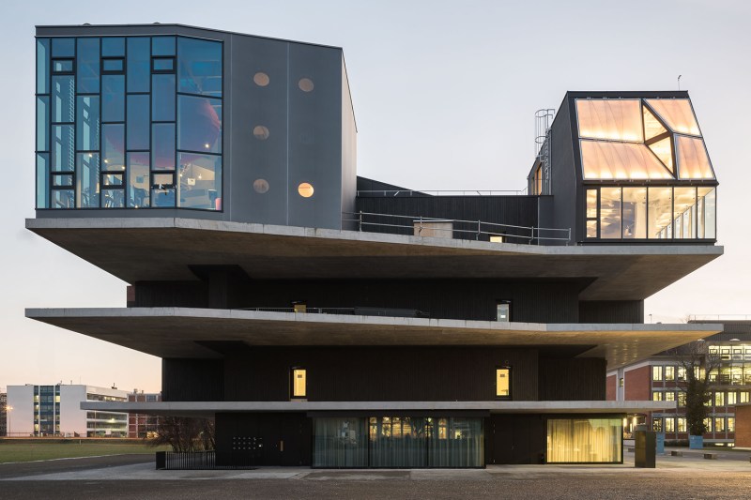
Fifty years ago, when folks imagined what the new millennium would bring, things like flying cars, fantastically shaped homes, and robot maids came to mind. Well here we are in the 21st century, and there may not be flying cars, but we do have technology so impressive it’s clear we are living in the future. Nothing illustrates this more perfectly than DFAB House, an entire home designed and built by robots.
Located on the top of NEST as part of the innovations in building program in Dübendorf, Switzerland, DFAB House was created with the help of robots and 3D printers. Planned digitally, the home is intended to demonstrate all of the ways technology can be used throughout residential buildings to optimize sustainability. Thanks to the digital planning, the home was structurally optimized, thus it used less construction materials and generated less waste. Everything from the ceiling to the prefab timber-framed walls was planned and/or built by robots.
It isn’t just the use of robots that makes DFAB such an advanced dwelling. Innovative technology was incorporated in every corner. The home is fully automated, outfitted with voice controls and presets for appliances, window blinds, and the security system. It’s also one of the first homes that was specifically designed to generate more energy than it needs. Using a combination of solar panels and a system that prevents energy load peaks, DFAB produces 1.5 times the electricity that it consumes. There is even a system to capture heat from wastewater to be reused elsewhere.
Inside, DFAB has a look all its own to match its unique creation. The internal structure of the timber-framed prefab walls was left exposed and the undulating concrete ceiling was cast using a 3D-printed framework, in both cases providing a rough-and-ready look to the home. And that’s part of the appeal. It’s exciting to get a glimpse at what the robots and printers did to make DFAB House come together. The unfinished look of the walls leaves the space open to the imagination — just about any design style can be incorporated into the home to add a personal touch of coziness and color. Lighting strips embedded into the floor run along the walls, enabling the home to give a futuristic nod to its robot creators.
In a world where cars now drive themselves, food can be ordered by talking to a small cube, and robots are building houses, it seems we humans are only going to become increasingly reliant on A.I. with each passing year. Could this mean artificial intelligence will eventually rule the world? We can’t be sure, but just in case: All hail our robot overlords.
