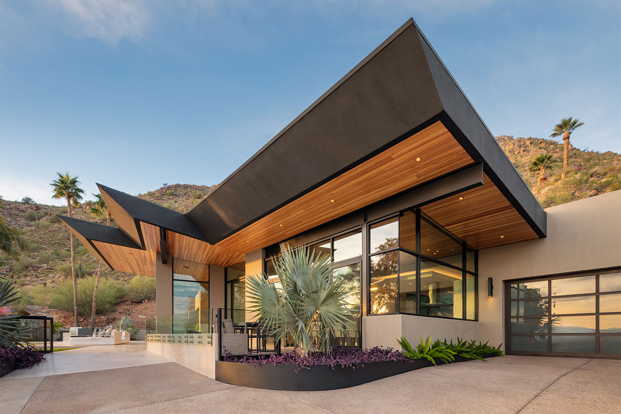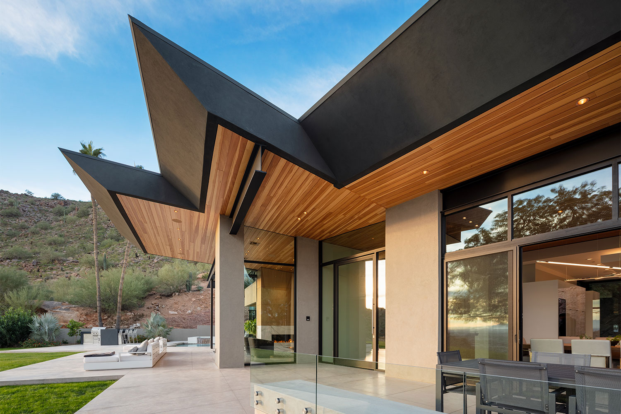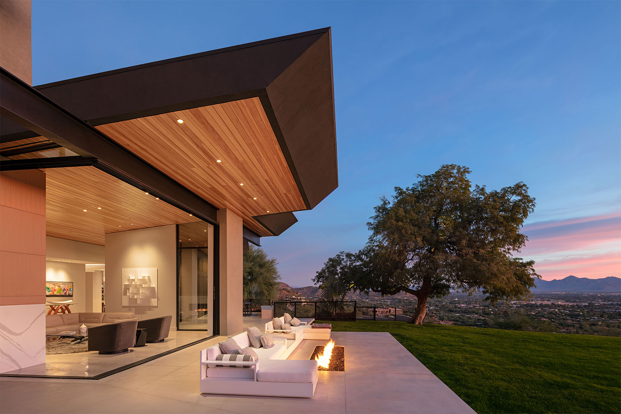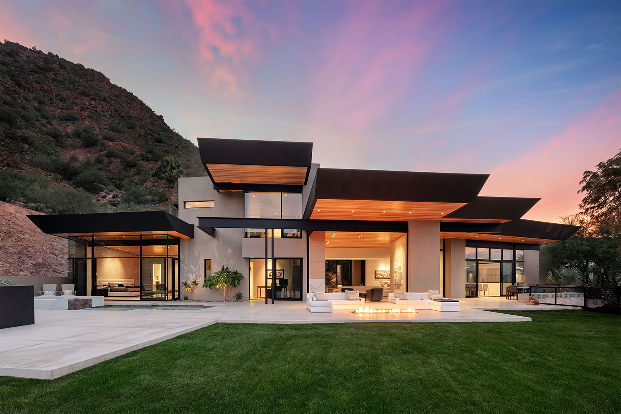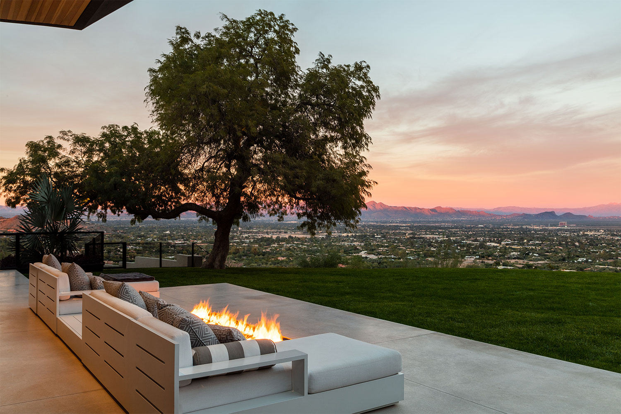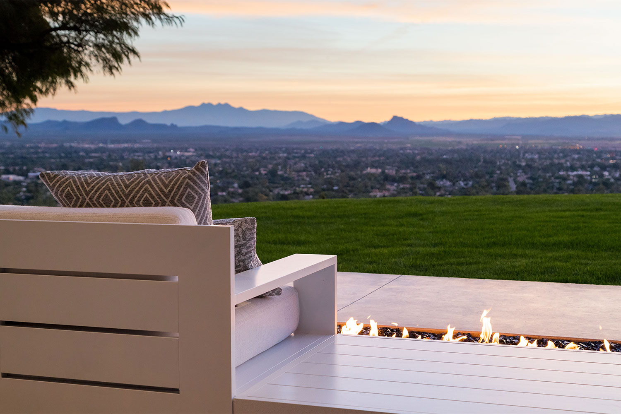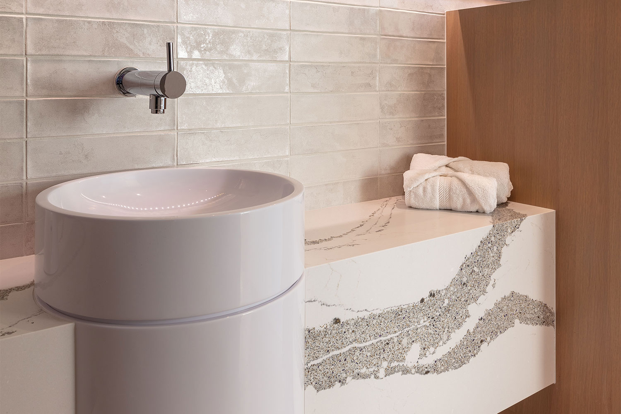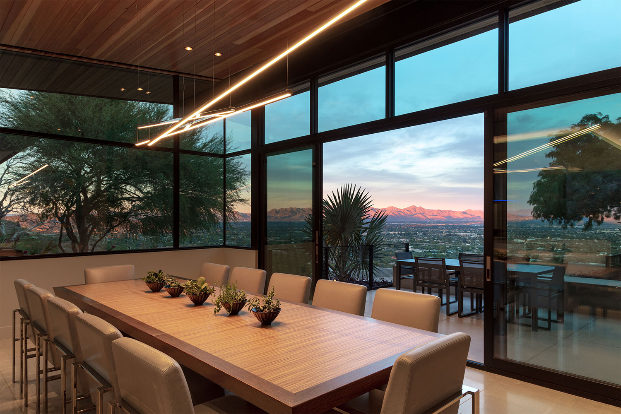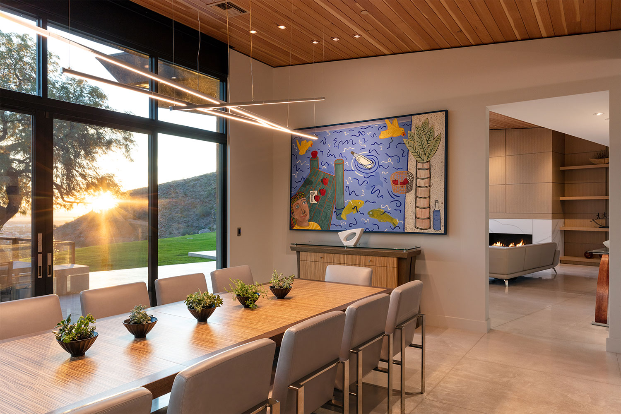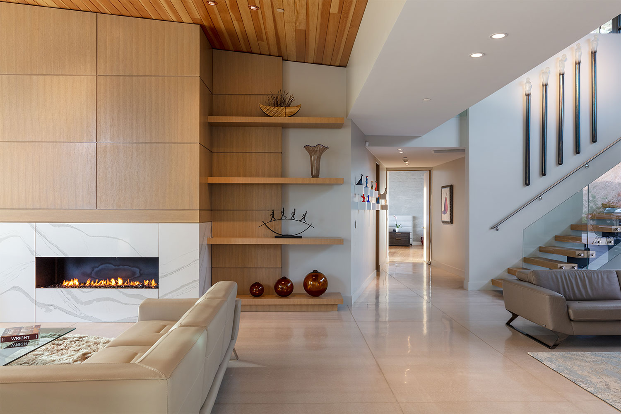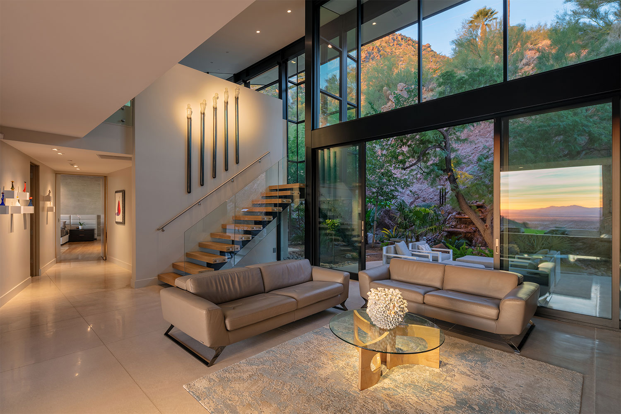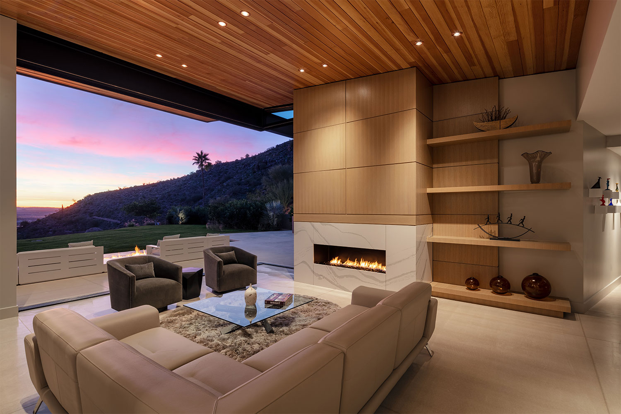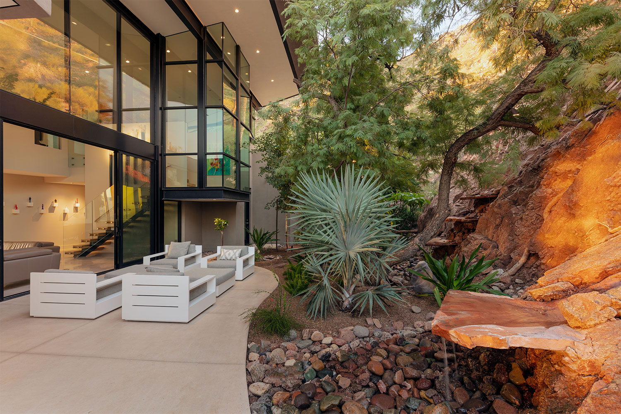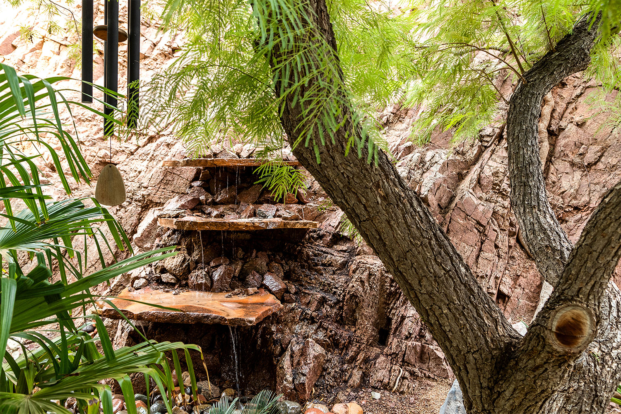Too often, high-end luxury homes feel like museums — everything is expensive and breakable so how are you supposed to truly relax and unwind? It’s not easy to make a home feel both luxurious and homey, swanky yet tranquil. Thanks to varying volumes and soothing earth tones, Cholla Vista manages to be both a sleek upscale retreat and a place to find peace of mind.
Located in the aptly named Paradise Valley in Arizona, Cholla Vista is an expansive hideaway in the hills. The site offers breathtaking views of the city in the valley below as well as the mountains beyond. The hills that rise up around the home create privacy allowing many of the walls to be made of glass — capturing those stunning desert views and letting in plenty of natural light. Decorated in earthy sand tones, the home feels warm and inviting. Combined with luxury amenities, Cholla Vista is both cozy and indulgent.
Materials like marble, wood, concrete, glass, and steel work beautifully together to create a unique style that is a little bit desert chic, a little bit gritty industrial. The gourmet kitchen is anchored by a massive island clad in marble. White cabinets and stainless steel appliances create a crisp contemporary look. Off to the side, the dining area is surrounded by walls of glass and is capped by a wood plank ceiling that extends out to become the canopy covering the outdoor dining room. This little glimpse of wood adds a touch of warmth to the space.
To create continuity, the same Calacatta marble was used on the fireplace in the main sitting area as well as for the vanities in the bathrooms. Even more wood planking was used to cover the ceiling of the sitting area. The ceiling height also changes here, just a bit lower than in the kitchen, indicating this is a space to unwind. Using varying volumes to create different experiences throughout the home has become a signature of Kendle Design Collaborative, creators of Cholla Vista.
From the expansive family room that feels spacious and welcoming to the low ceilings creating intimacy in the master bedroom, the team was able to develop a natural flow through the home, with the ultimate focus being on the rolling vistas outside. These changing volumes are not limited to inside the home — the outdoor patios also range from open and welcoming to small and intimate.
Outside, the stepped style of the roofline matches the hills behind the home, gradually rising up toward the sky and drawing the eye toward the stunning desert landscape. At the back of the home, the roof cantilevers out in sections before sharply angling up — a striking visual that makes the home feel almost sculptural. The canopy over the master bedroom patio is lower and offers a sense of privacy even though the space is open to the other patios. Over the outdoor family room, the canopy hovers two stories above the ground, allowing plenty of natural light to shine down onto the patio and into the indoor sitting area.
Each outdoor space has a clearly defined purpose despite the lack of physical barriers. The hot tub and pool feel private thanks to the lower roof, while the U-shaped sofa positioned around a contemporary fire pit laid into the floor of the patio defines the outdoor lounge. Off to one side, tucked in the corner is the outdoor dining room located next to the indoor dining room and kitchen. And hidden on the side of the home is an intimate little zen garden and patio which is treated to the soothing sound of running water thanks to a custom water feature built into the rocky hillside. As indulgent as the rest of the home may be, this little spot shows that tranquility is the ultimate luxury.
