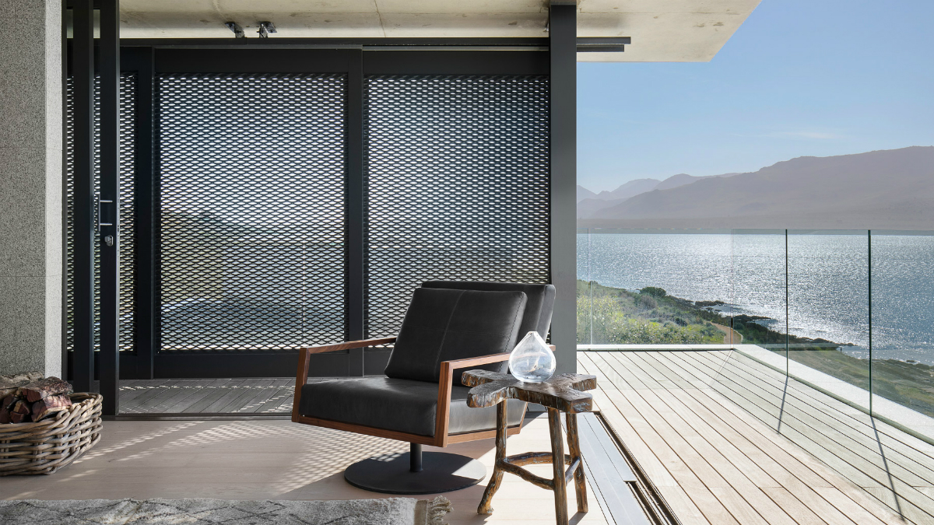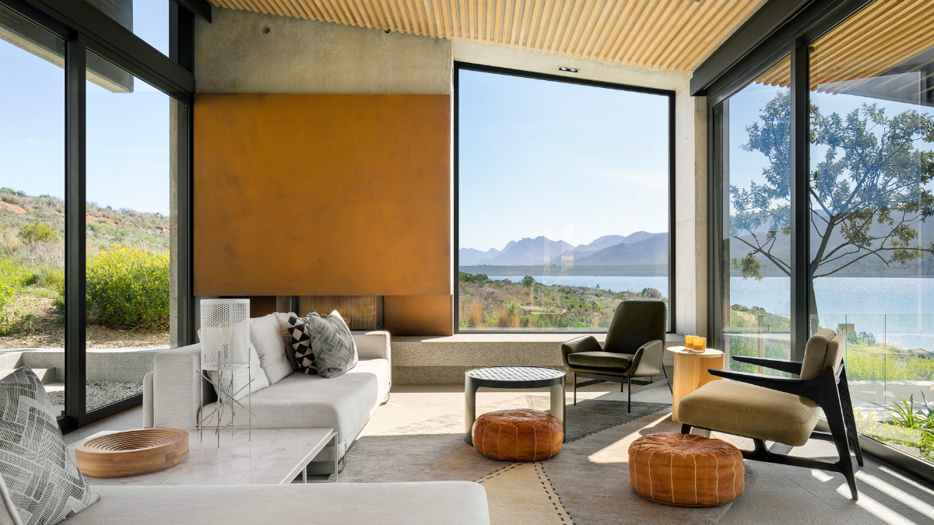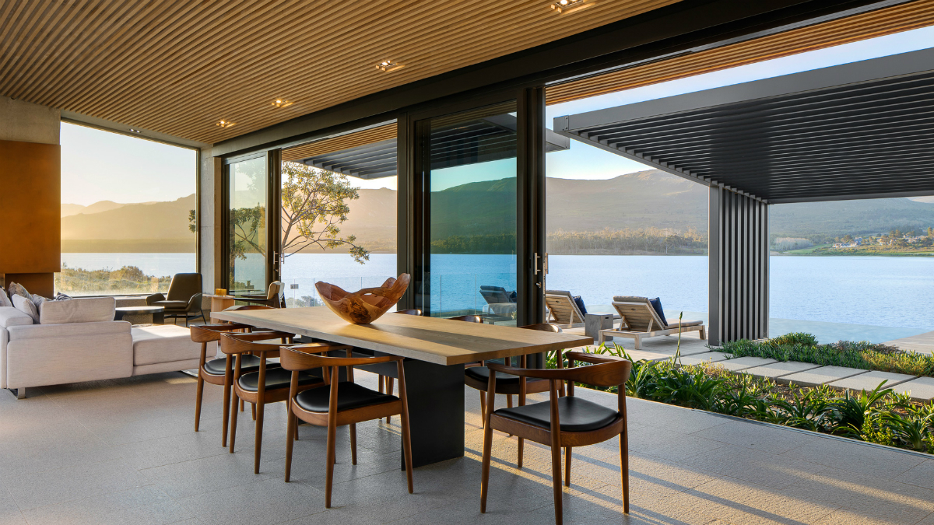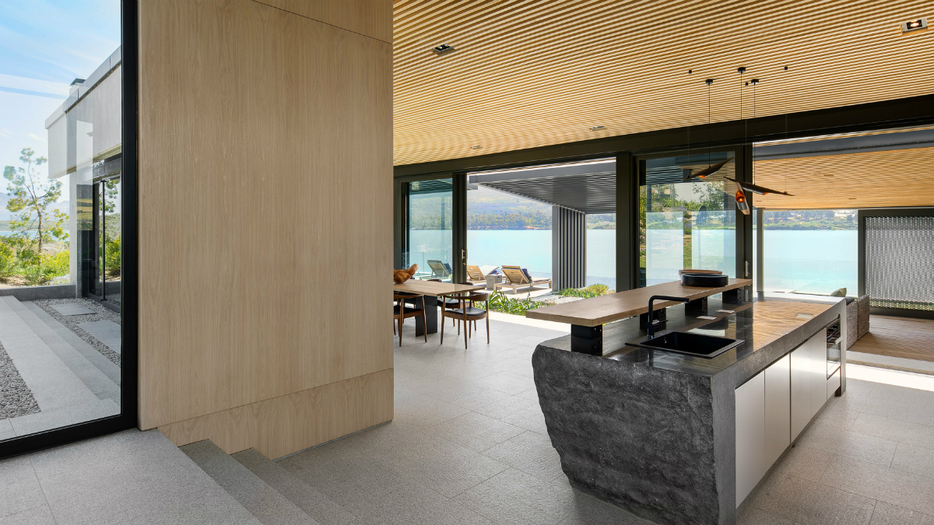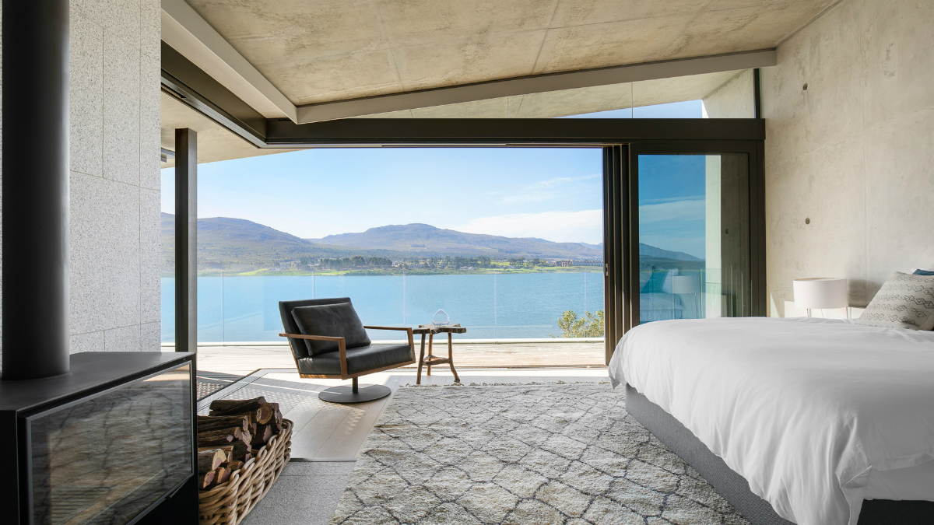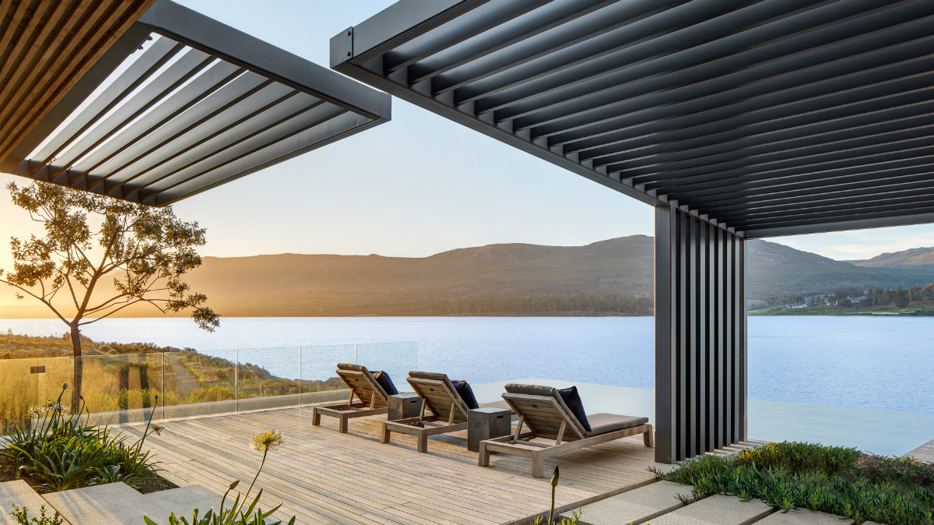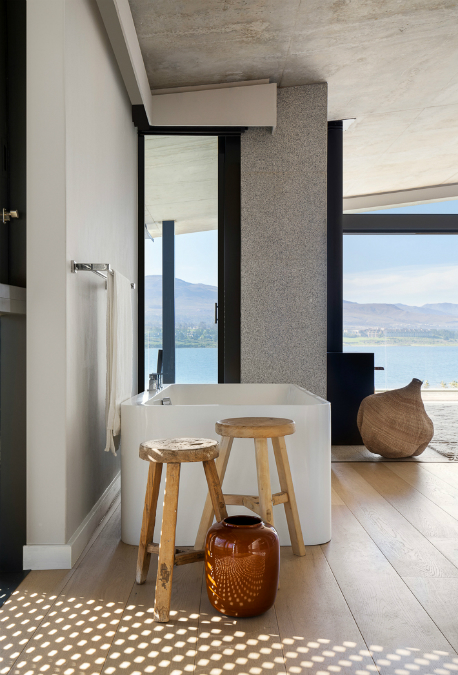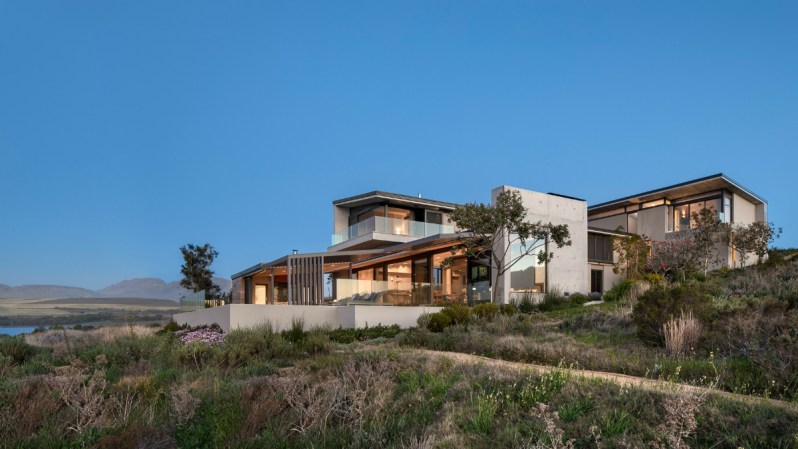
Away from the hustle and bustle of Cape Town, the town of Overberg offers the beautiful, serene landscape that comes to mind when thinking of South Africa. It’s a picturesque landscape of rocky mountains, crystal clear lagoons, and desert foliage. Right in the middle of it all sits Benguela Cove Wine Estates. And on the edge of the estate, on the shore of Botrivier Lagoon, is Benguela Cove House, a masterful example of sleek and simple contemporary design.
It’s rare to come across a home that offers both water and mountain views. Benguela Cove House has both. And then some. Located on the outskirts of the property, the “backyard” is row after row of grapes vines, while the front of the home offers panoramic views of the lagoon and the craggy mountains beyond. It’s not a bad sight to take in from the home’s infinity pool, which appears to spill into the Botrivier.
The creation of Benguela Cove House was a duel effort, combining the talents of architectural firm SOATA and design house ARRCC. Inside, the home is bright and airy: a mix of contemporary design and nods to the natural surroundings. Concrete floors mimic the stone of the mountains. Touches of warmth were added through the use of light wood on the ceilings, accent walls, and kitchen cabinetry. Floor-to-ceiling windows throughout the space provide tons of natural light and frame views of the stunning scenery. Throughout the home, sliding metal mesh screens were used allowing rooms to become open-air spaces. When closed, these unique screens provide both visual privacy and protection from the strong summer sun.
One of the most exciting examples of blending the outdoors with the indoors is in the kitchen. Along with the light wood cabinetry and sliding screens opening up the room, the island is a true reflection of its natural setting. The stone countertop was done in a waterfall edge, creating a dramatic statement piece as you come into the space from the entry corridor. Polished on top, the granite was left raw on the waterfall sides, imitating the rocky mountain peaks that can be seen from the kitchen.
Beyond the kitchen is a dining area and the living room which feature a massive fireplace that reaches to the ceiling. The streamlined seating is positioned to look out onto the lagoon. This space also opens up to the outside thanks to the metal mesh screens. Stepping out from the family room, there is a large covered patio complete with seating and a dining set, providing the perfect area for entertaining.
A staircase of glass, concrete, and steel leads up to the private spaces which include the bedrooms and bathrooms. Here the master bedroom cantilevers out over the covered patio below, providing unobstructed views of the water and mountains. A sloped ceiling protects the room from the sun while still offering a feeling of spaciousness. The exterior corner of the room is made of sliding glass panels, allowing the space to fully open up to the private deck.
Throughout the home, the contemporary architecture is complemented by simple, masculine furnishings. Nothing is overdone. Every room has just what it needs to provide comfort and style while still feeling luxurious. The simplistic style of Benguela Cove House ensures that the beautiful South African landscape remains the star of the show.
For another Southern Hemisphere home, check out this house in Australia that came into existence only after a huge bushfire.
