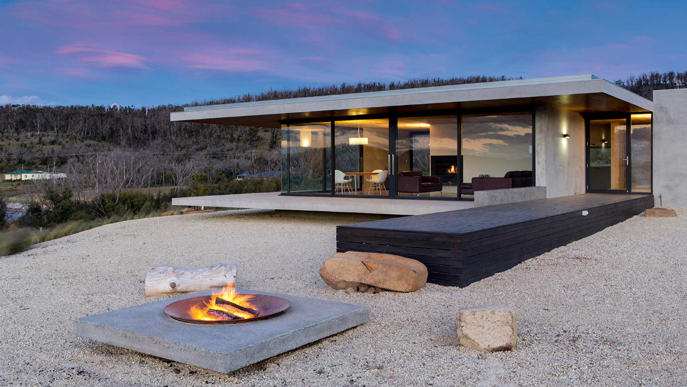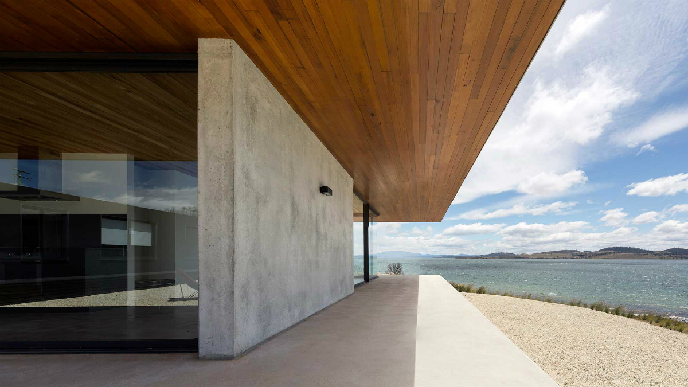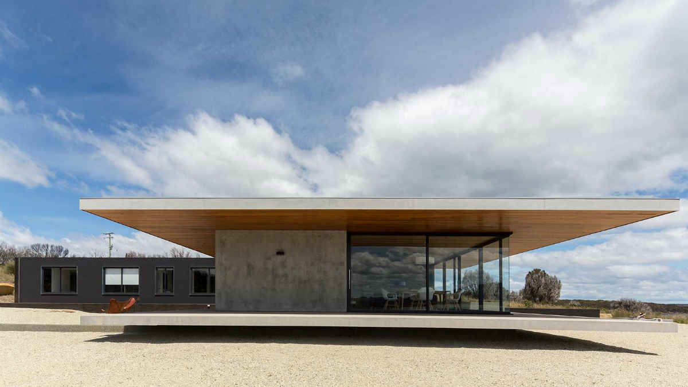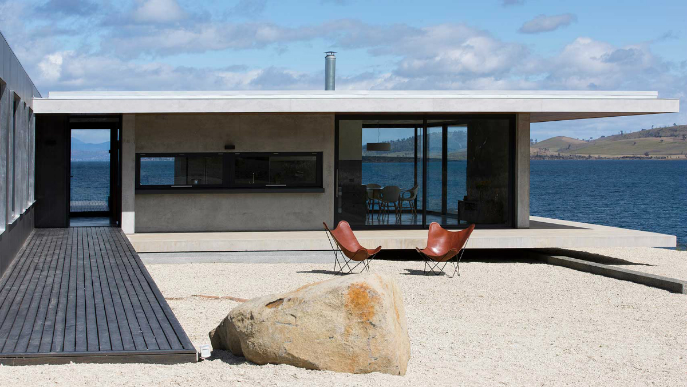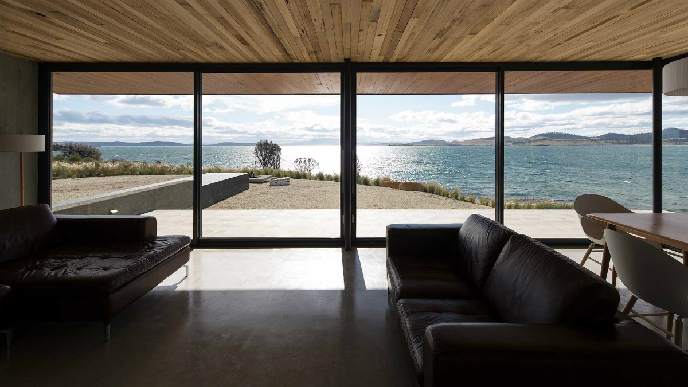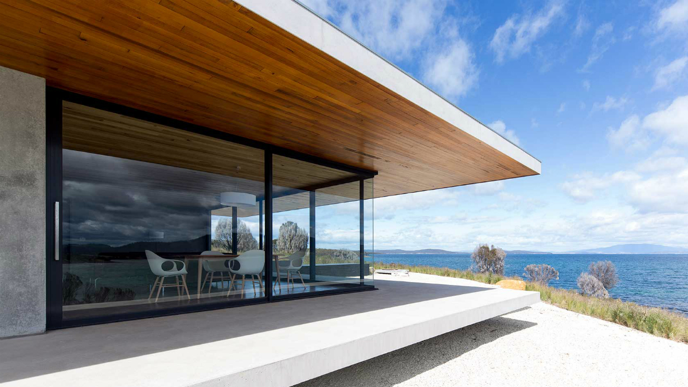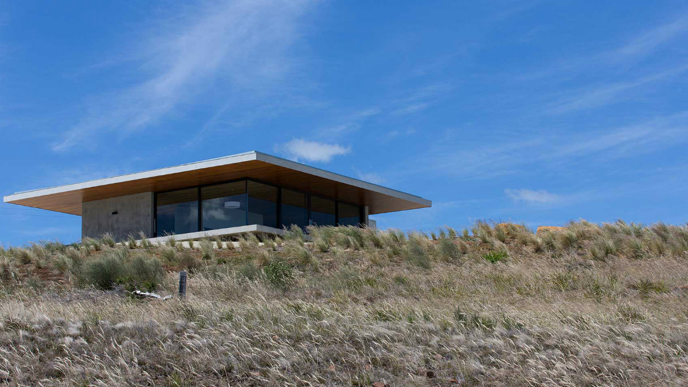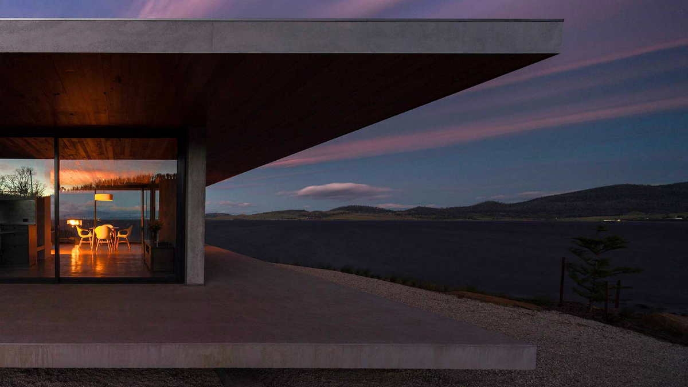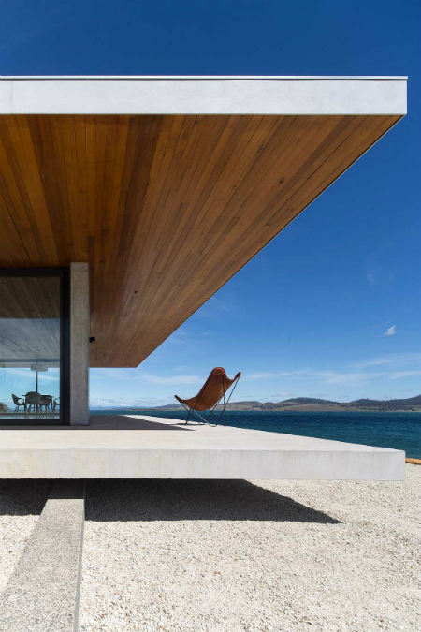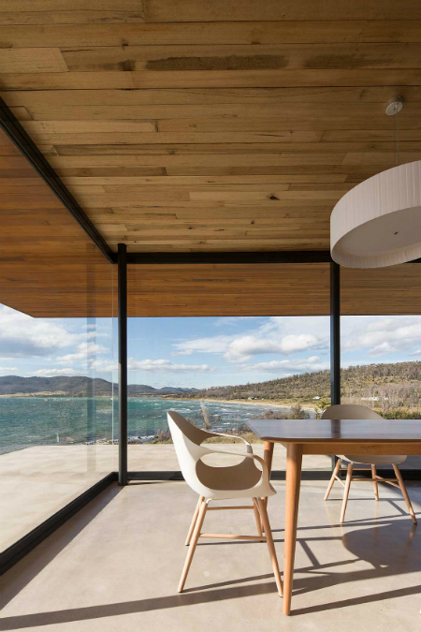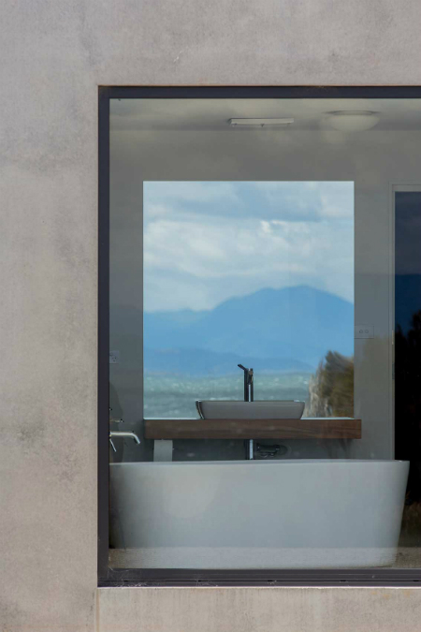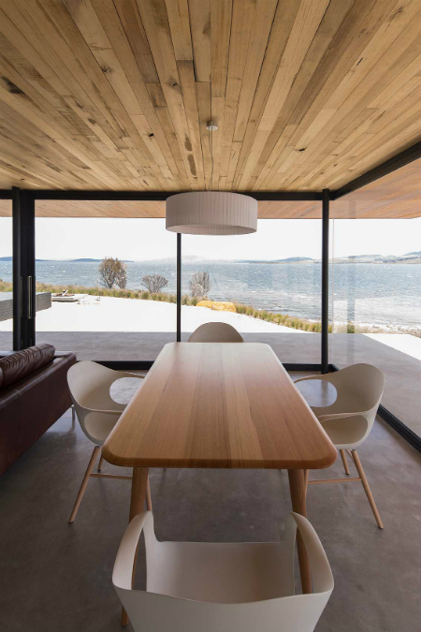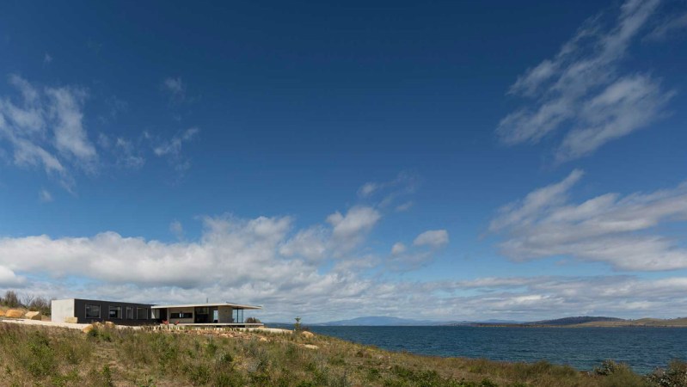
Building a home in bushfire country is risky business. There’s always the chance the fires will return and the home will be destroyed. The 2013 Tasmanian bushfires devastated Australia’s island state, in particular, the small village of Dunalley. In total, 65 structures were destroyed, including the village’s police station and primary school. And in one corner of town, right on the water’s edge, a family’s holiday shack was lost. This is the site where Stuart Tanner Architects took a risk, building Dunalley House, a modular vacation home designed to withstand any future fires.
Dunalley House sits on the shore in the northern edge of Tasman Peninsular, a small peninsula in Tasmania, Australia. Because of the remote location, which is considered a high “Bushfire Attack Level” area, architect Stuart Tanner needed to ensure that the home could withstand any future fires. He turned to concrete, a material known for its fire resistance. By using prefabricated steel and concrete components, he designed a home that was not just fire resistant, but affordable and easy to build.
The minimalist home is laid out in an L-shape. The modular concrete components were used on the side of the home facing inland, providing protection from any fires that may encroach on the land. Knowing the family can’t vacation in a concrete box, Tanner made sure to use extensive glazing on the sides of the home that face the water. This allows for plenty of natural light and relaxing views of Dunalley Bay.
The large property offers many different vantage points to take in the surroundings. The exterior profile of the home was kept low so as to not interfere with the landscape. The inside of the home was kept simple and functional.
One wing of the L is a wide open family room, which includes the living room, dining area, and kitchen. The furnishings are basic but stylish in keeping with the minimalist look of the home. The glass walls of the family room slide open, turning it into an indoor-outdoor space. A long wooden walkway acts as both the entry path and the deck that leads to a fire pit and the water beyond. The concrete floor and roof both extend out beyond the exterior walls, creating a sheltered patio space.
The other arm of the L holds the private spaces which include the master suite, children’s bedrooms, and bathrooms. Each room features a large, water-facing window positioned to frame a view of the landscape like a piece of art. In the main bathroom, this is done in stunning fashion with a freestanding soak tub carefully positioned in front of a wall of glass.

Inside and out, Tanner created a vacation home that is simple and beautiful, yet has a feeling of strength and protection. With careful consideration of materials and positioning of the home, Dunalley House feels ready to face any future fire in style.
For other Australian architectural awesomeness, check out the famous Pole House with its black-cube hovering over water appearance.
