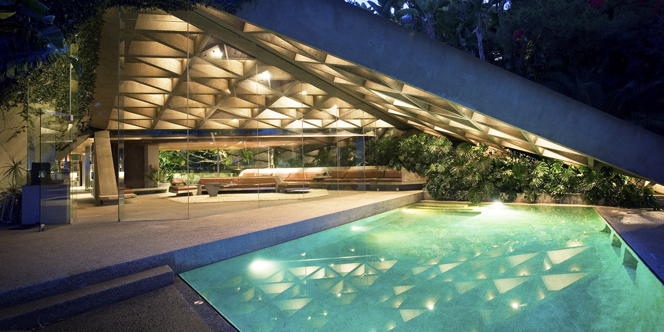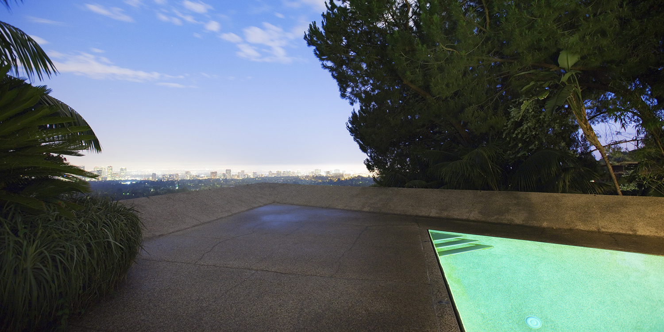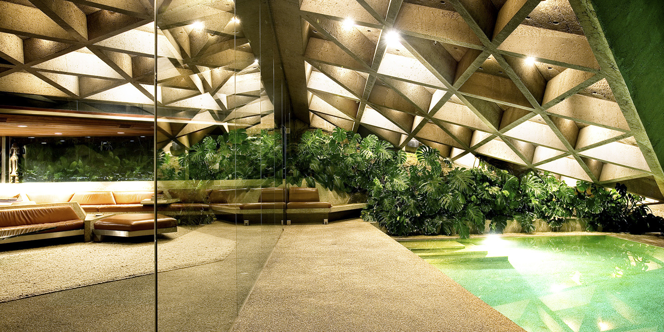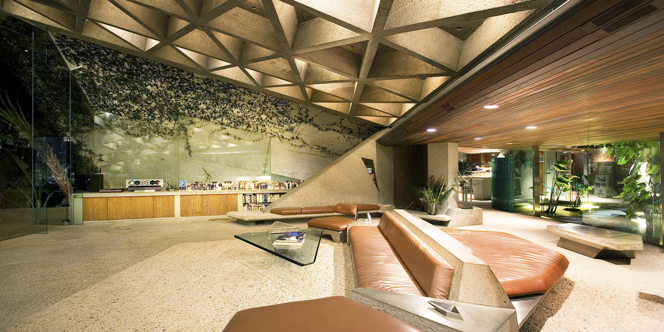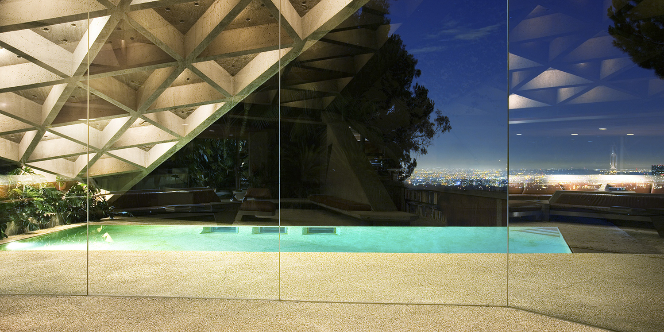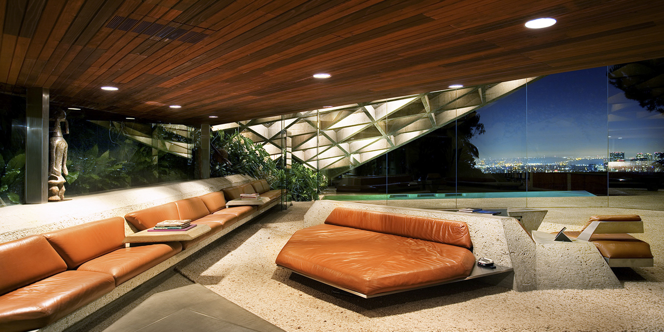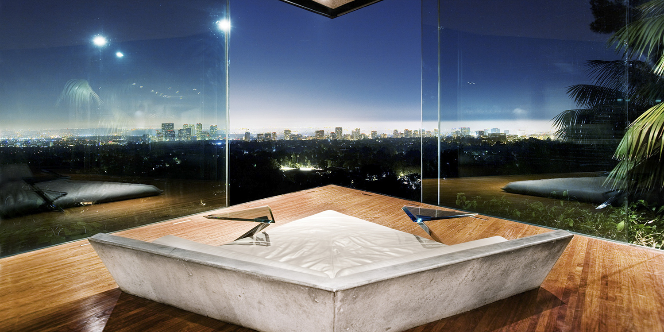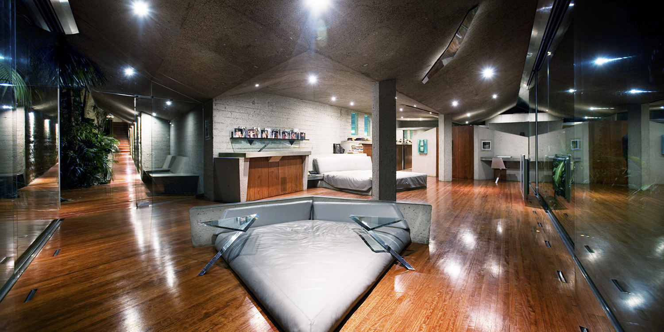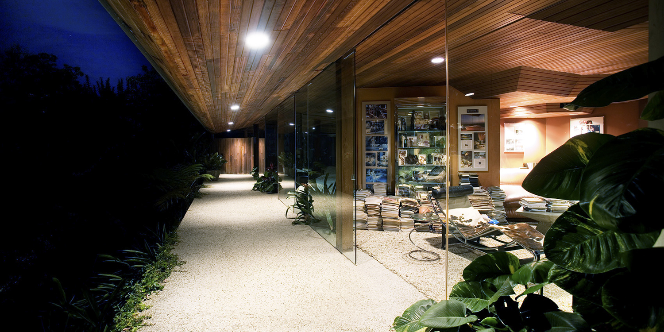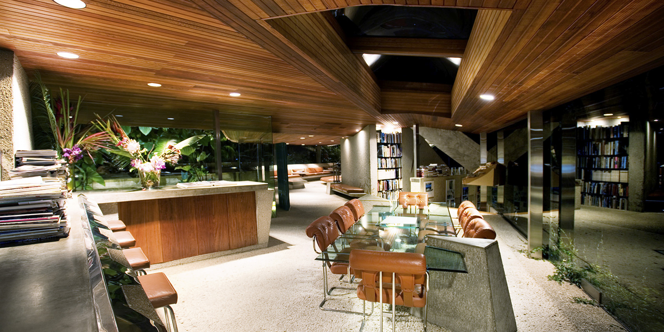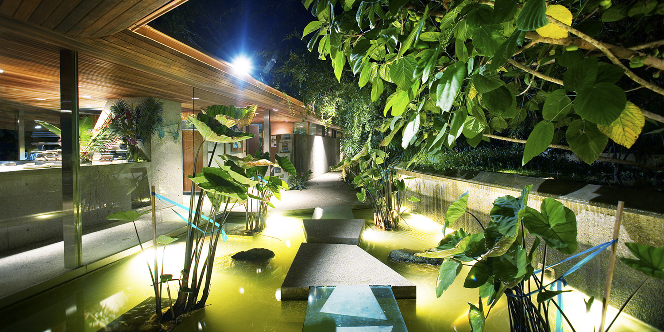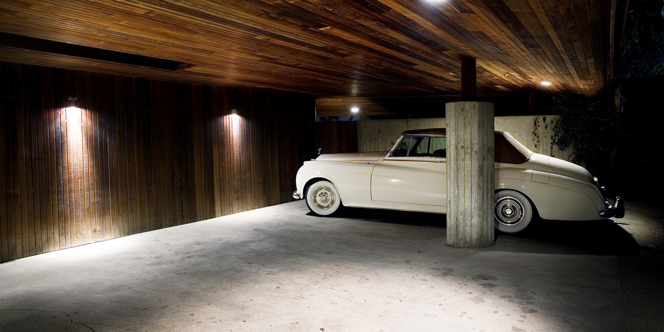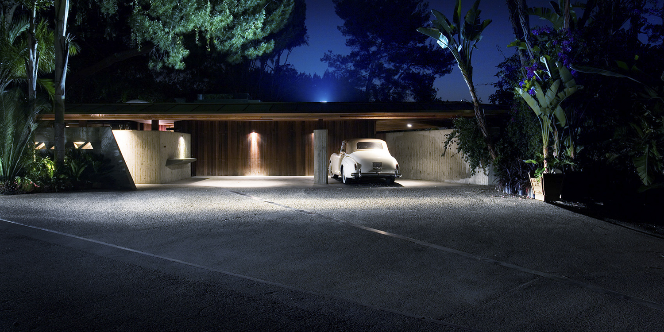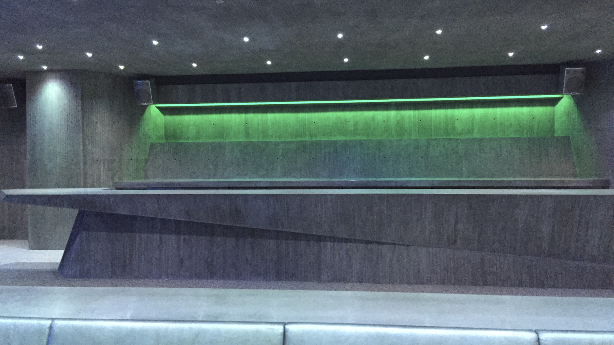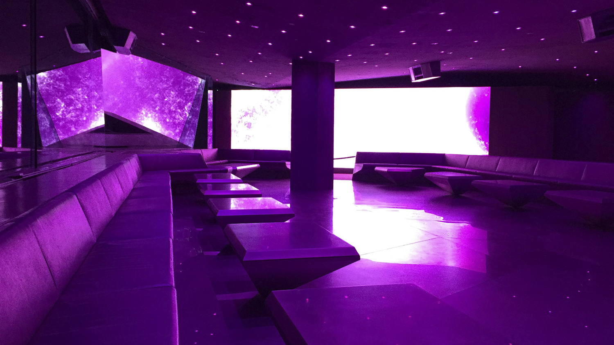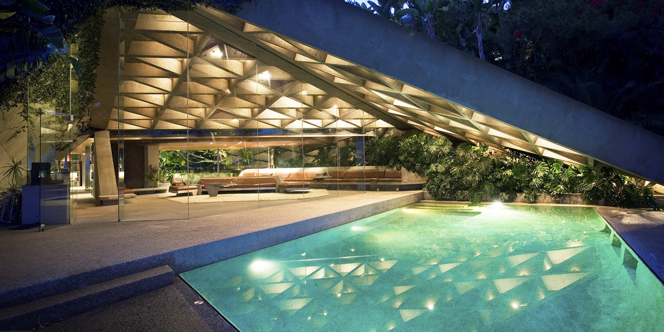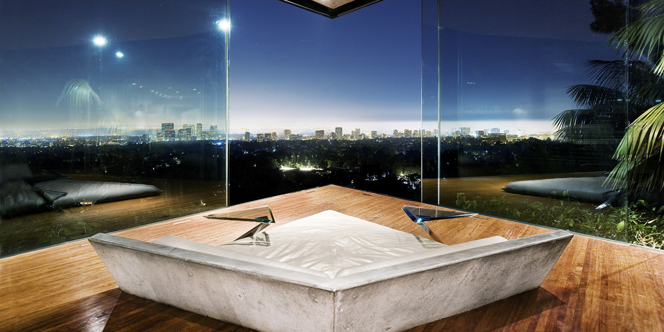Even if you don’t know the name, you know the Sheats-Goldstein Residence. It’s been featured in big name movies like The Big Lebowski (it’s the place Jackie Treehorn called home) and Charlie’s Angels, as well as the television series Southland. It’s been the setting for celebrity photo shoots (most notably Jennifer Lawrence’s Vanity Fair cover in 2014). And of course, there’s a never-ending list of celebrities who love to host parties or shoot music videos there, like Snoop Dogg and Pharrell’s “Let’s Get Blown.”
So what is it about the Sheats-Goldstein Residence that has drawn countless famous names to its doors? The house is a masculine, stylish, completely unique bachelor pad that screams ultimate party spot. And it’s all thanks to architect John Lautner’s innovative design and eye for detail.
Commissioned in 1961 by the Sheats family, the home was originally intended to be a live-work space for the young family. In 1972, the home was bought by James Goldstein. That’s when Lautner was put back to work, renovating the home which had fallen into a state of disrepair.
Built into the hillside on a sandstone ledge, Lautner had a vision of the home rising up out of the ground itself. He used poured-in-place concrete and a dramatically pitched roof that resulted in a triangular shape which opens out of the hill, providing panoramic views of Los Angeles below. This unique shape influenced the rest of the build — triangles pop up throughout the home from skylights to that now-famous triangular bed Snoop uses in his video.
John Lautner was mentored by Frank Lloyd Wright, and this influence can be seen in his design of the Sheats-Goldstein Residence, but with a decidedly Lautner twist to everything. Wright was notorious for insisting on designing every aspect of a home from the structure down to the lighting and Lautner was no different with this project. He didn’t just create the home itself; he custom designed all of the furniture, lighting, even the area rugs. He developed a unique radiant heating system set into the floor that was also used to heat the pool.
Lautner also loved Wright’s philosophy of making the home one with its natural surroundings. It wasn’t enough to make the home appear like it was coming out of the ground. The living room is open air with one wall of glass that is mitered together without typical steel supports (an invention of Wright’s that many of his students incorporated into their own designs). The entryway of the home is the most impressive example of this philosophy. A series of concrete and glass steps guide visitors over a pond to the front door. Once inside, it’s easy to see why this space is a popular choice for celebrity parties.
Inside, the pitched roof was outfitted with 750 skylights, allowing plenty of natural light to fill the open-air living room during the day. The custom seating was positioned to overlook the pool and L.A. beyond. At night, inset lighting creates a beautiful glow over the space, adding fun and a touch of romance. In the master bedroom, Lautner’s unique vision resulted in a seriously swanky space. Along with the typical king bed, there is a triangular lounge bed that faces out to the glass walls, complete with two glass triangular built-in side tables for resting drinks while you take in the views with that special someone (or someones in Snoop’s case).
Stopping there, this is already the craziest party spot in the Hills, but owner James Goldstein wanted to go a step further and add a full nightclub. Under the guidance of architect Duncan Nicholson (Lautner’s protege), Club James was created. Built-in seating, triangular tables, a massive video screen, and color-changing lighting are all enhanced by a wall of windows that looks out to L.A. At night, seeing the lights of the city add to the fun of this exclusive party spot.
Article originally published August 7, 2018. Last updated September 24, 2018, to include clarification on the Club James addition.
