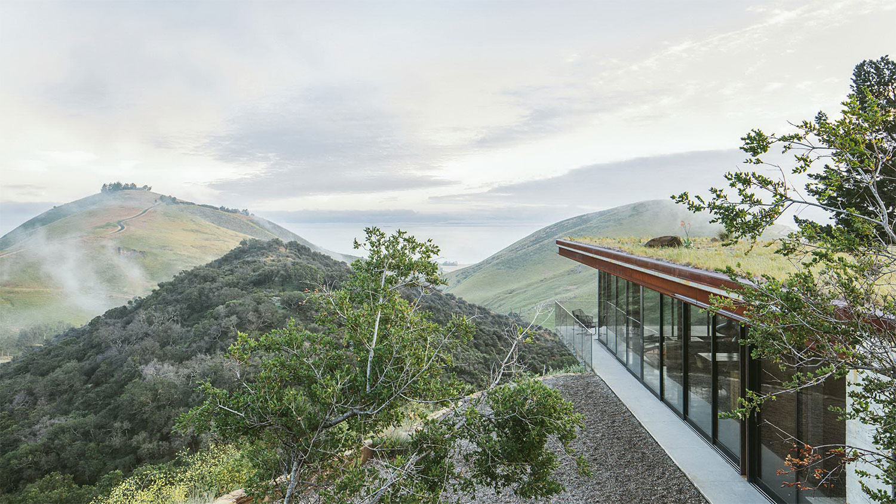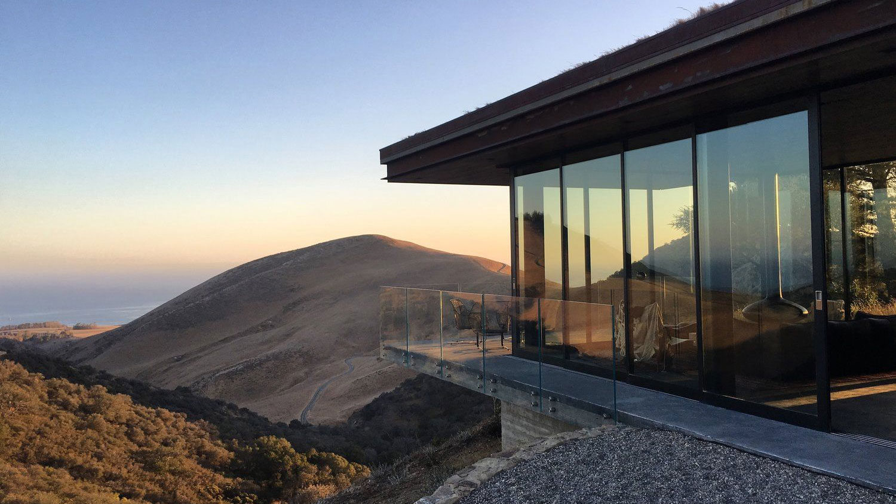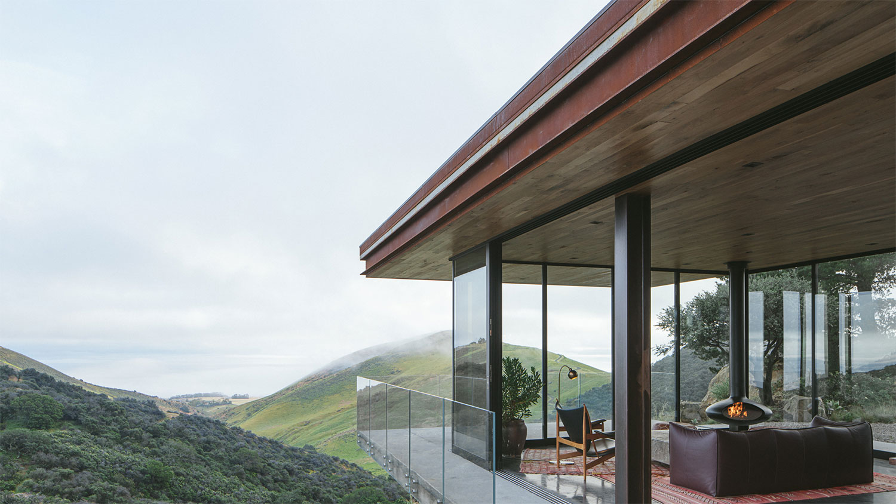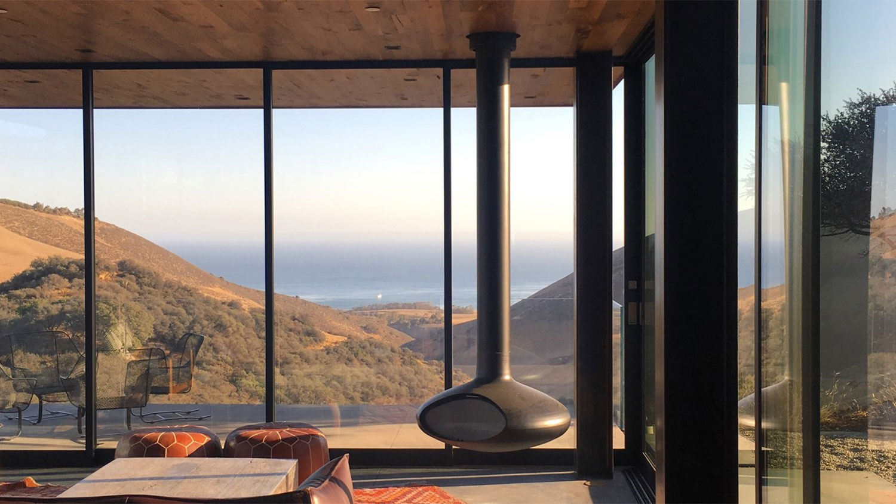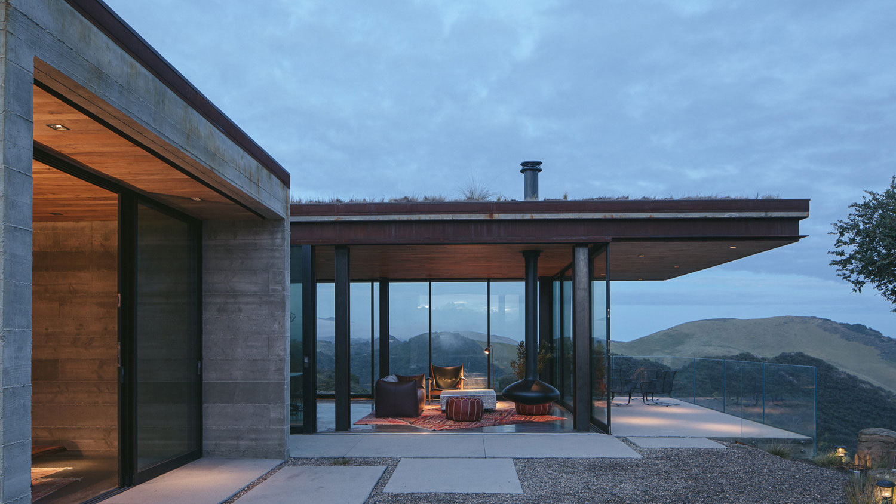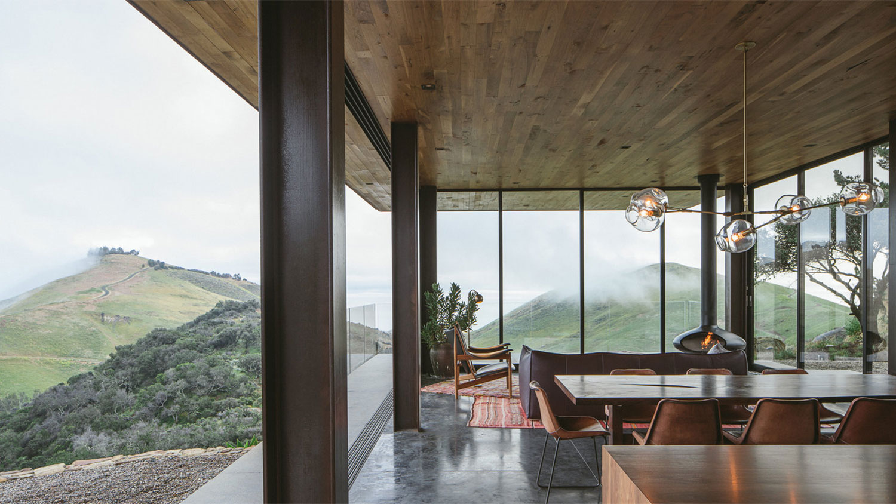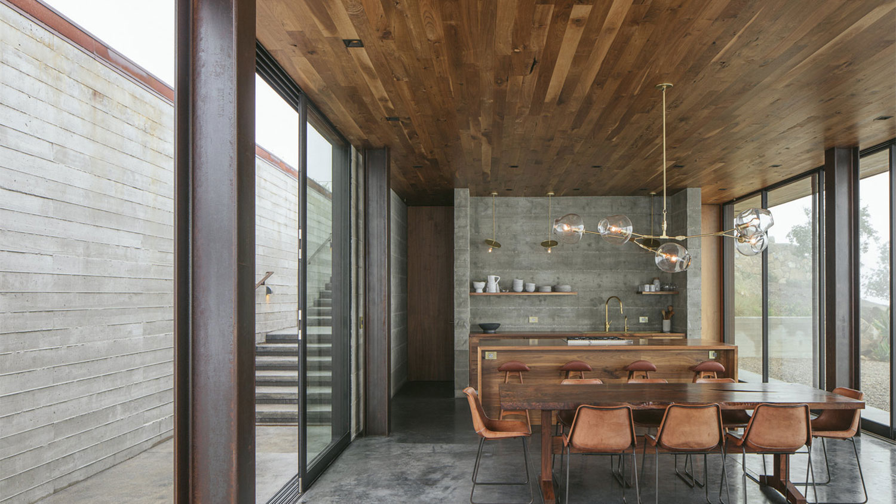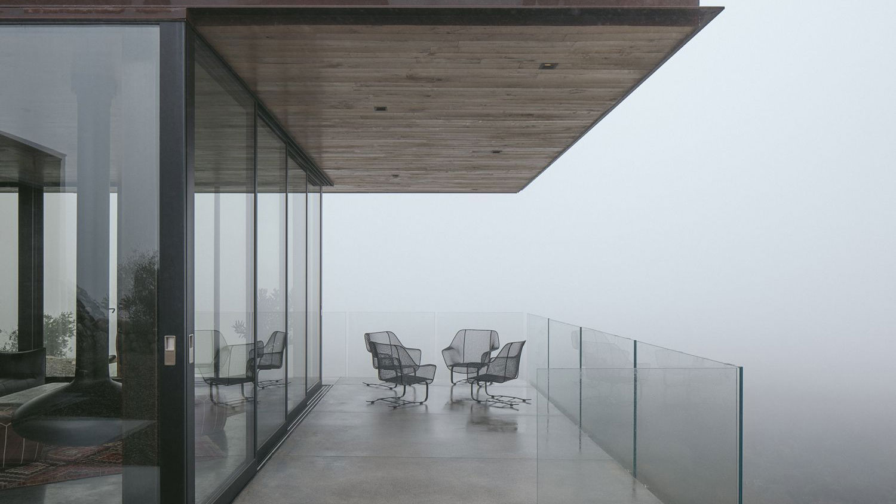Sitting on the sofa, looking out to the rolling green hills, it’s easy to imagine you are in Ireland. It’s a relaxing escape that connects you to nature, allowing you to unwind and disconnect from the outside world. But you’re not in a secluded Irish village. Surprisingly, this off-grid guest house is actually tucked into a hillside on California’s Central Coast.
When designing Off-Grid Guest House, the team at Anacapa Architecture had one main objective from the owners: preserve the natural environment. This can be tricky when building on a hill. Often, massive amounts of earth must be excavated to level the land, build the support foundation, and run power and sewer lines. On top of that, trees need to be cleared to get materials to the build site. But Anacapa was able to honor the owners’ wishes through a few clever solutions.
Rather than building the guest house on top of the hill, the structure is built into the hillside. This allowed for the creation of a green roof, which essentially camouflages the house into the surrounding landscape. By using the rocky hillside as a structural support, the team at Anacapa was also able to create a cantilevered section of the house that juts out over the steep rock face, providing a 180-degree view of the rollings hills and ocean beyond. And finally, by making the guest house off-grid, there was no need to dig power and sewer lines, allowing them to preserve as much of the land as possible.
In keeping with the preservation theme, the home is not just self-sustaining but was also built with responsibly sourced materials. Off-Grid Guest House includes its own sewage treatment system and water supply and is powered by solar panels on the roof. Materials like raw steel, concrete, and glass make up the majority of the home, with black walnut accents used for the cabinetry, ceilings, and furniture. It all beautifully comes together to create a luxurious space that guests would never want to leave.
The importance of nature to the owners lead the folks at Anacapa to create moments throughout the guest house that allow for connecting to the outdoors. The cantilevered section includes a balcony with glass rails. It’s a perfect spot for watching birds soar by. Inside, the open-plan family room, which includes the kitchen, dining area, and lounge space, is surrounded by glass walls. The corridor that leads to the bedroom suite is glass on one side, flooding the narrow space with light. Once in the room, you find a bed that faces another wall of glass, providing stunning views of the landscape.
Located near a wildlife preserve and a short distance from the Pacific Ocean, Off-Grid Guest House is perfectly situated to take advantage of outdoor activities like hiking, surfing, and horseback riding. Between the luxurious accommodations and access to plenty of outdoor activities, a stay here would be a true escape from the everyday — one that would surely be hard to say goodbye to. It has us wondering, how long does it take to overstay a welcome? Because we would never want to leave.
