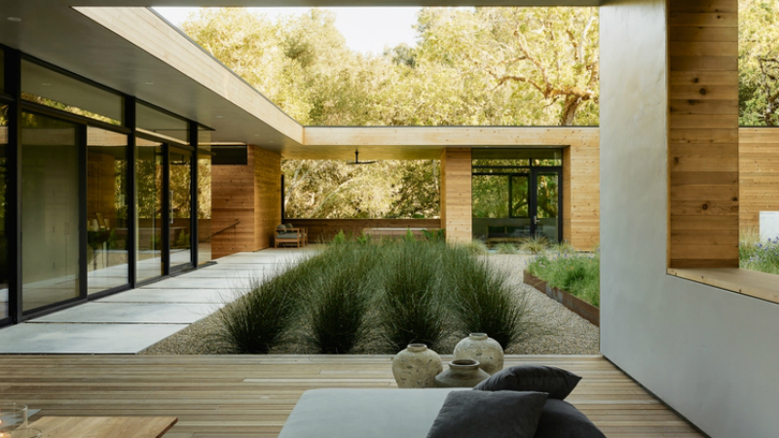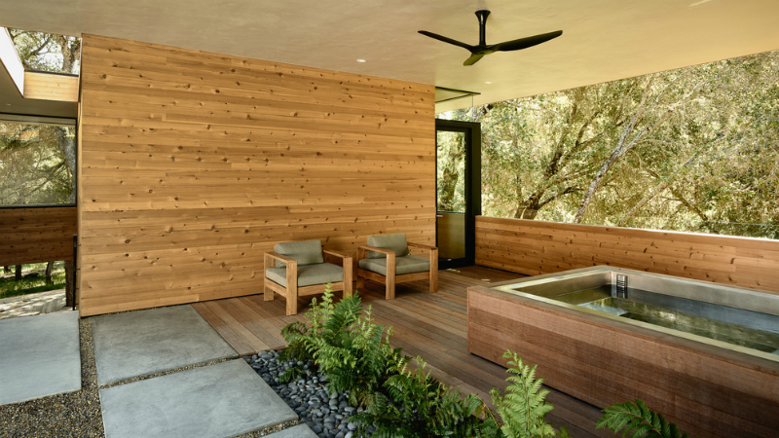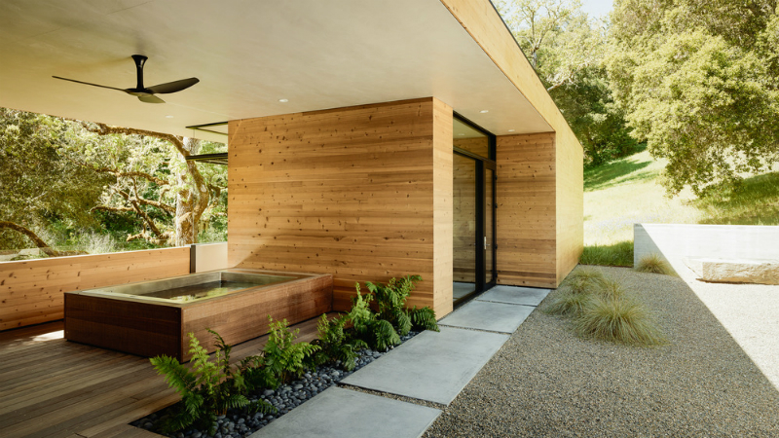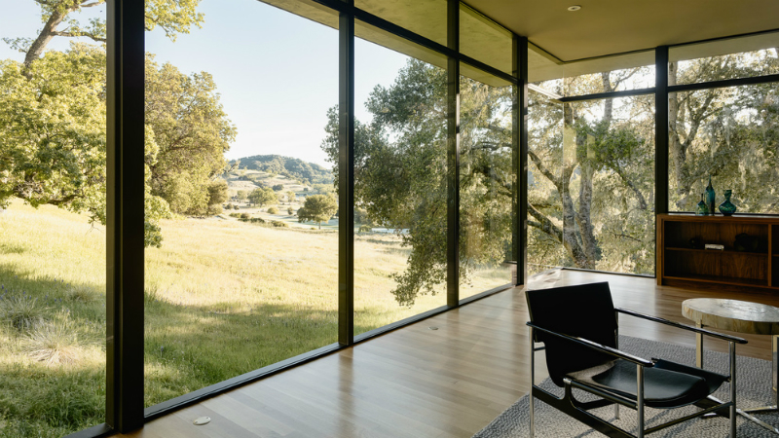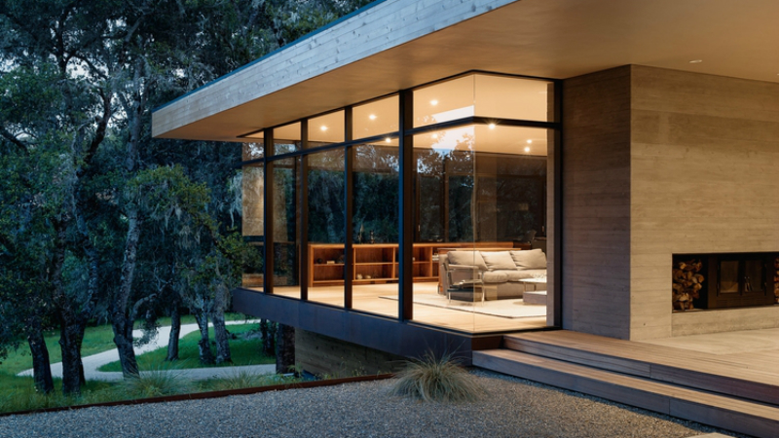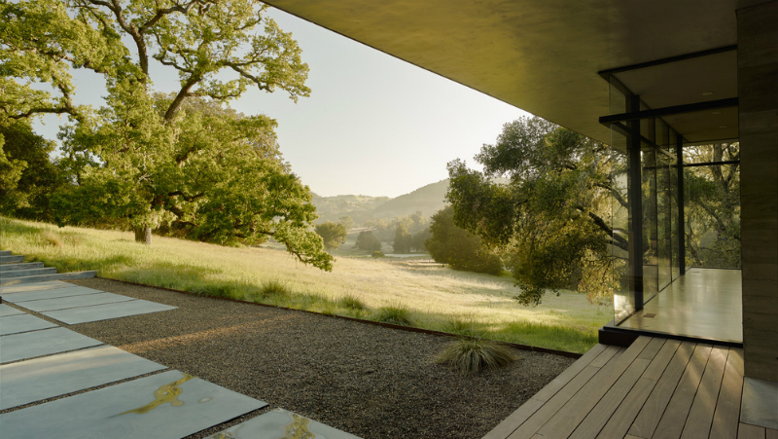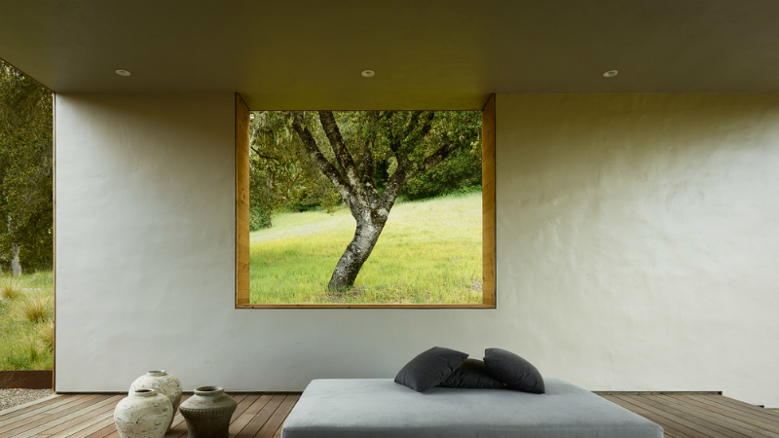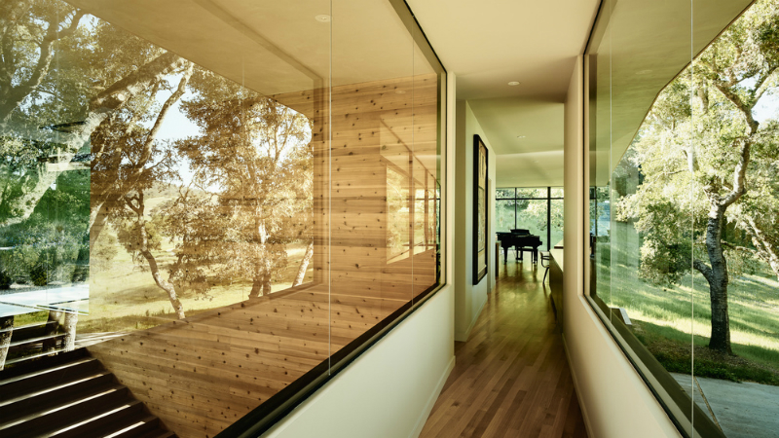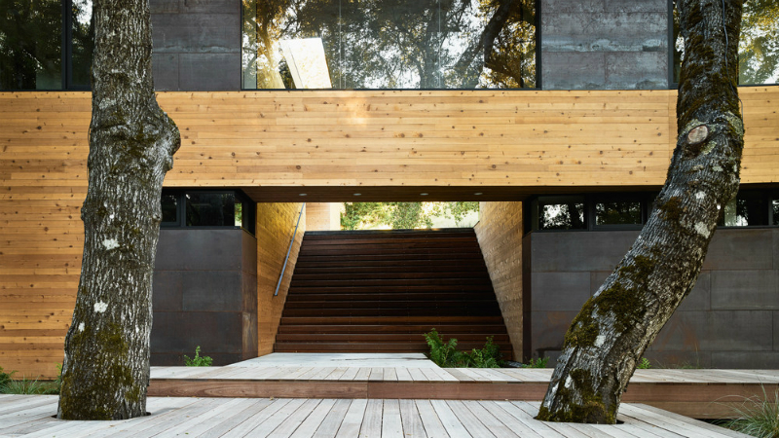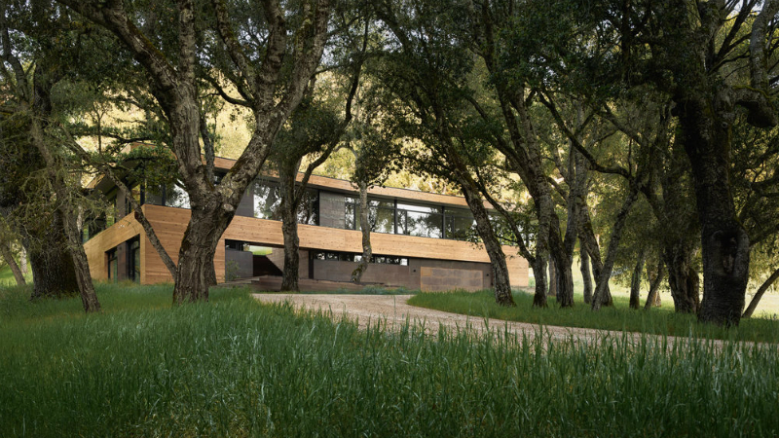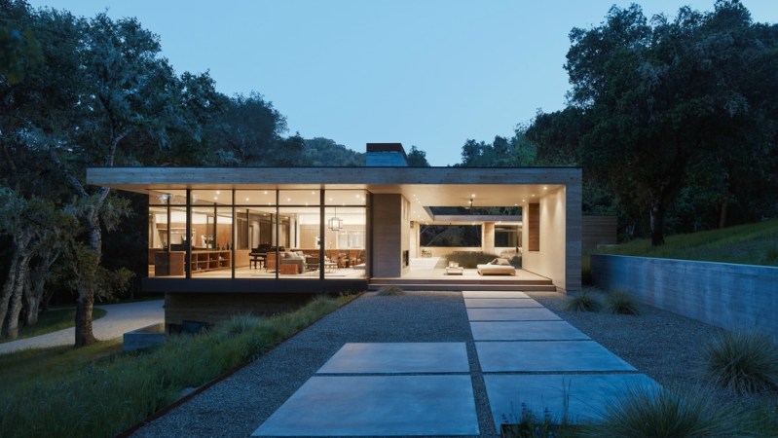
We can’t get enough of minimalist style. It’s sleek, clean, masculine, and gives us that connection to nature we love. Simple spaces allow our minds to unwind after a stressful work week. And we would love to unwind at Carmel Valley House, a picture-perfect minimalist retreat in Monterey County, California.
The creation of Sagan Piechota Architects, the aptly named Carmel Valley House sits on a hillside in Carmel Valley, surrounded by old-growth oaks. Building on a hillside is challenging, but by incorporating the principles of Minimalist design, the folks at Sagan Piechota listened to the land to blend the home into its surroundings.
Like walking through a nature trail, the entry to Carmel Valley House sets the tone for the home. A true blend of man-made structures and nature, the stairs that lead from the driveway were built as a series of platforms with holes punched out in spots for trees to come through, allowing them to preserve the existing oaks. After this mini-hike through the trees, rather than a front door, you come upon another set of stairs. These stairs take you under a bridge and up the hill to a courtyard which connects the two forms of the home: the public spaces and the private. These two parts of the home are connected inside by the bridge and form an L-shape which contours to the land.
The public side of the home includes the spacious living area, a dining area, office space, and a gourmet kitchen clad in wood with bright white countertops and sleek stainless steel appliances. The private side of the home includes the master suite and guest suites. Throughout the space, nature is the focal point. Finishes are simple, walls are white, furnishings are clean-lined, and walls of windows frame picture-perfect views of the surrounding forest and rolling hills.
The seamless blending of house and nature continues at the back of the home with the outdoor living room. Most outdoor rooms are nothing more than a screened-in porch or three-season room. Carmel Valley House’s outdoor living area truly feels like a room that is just missing a few walls. The roof was extended out over the space, allowing visual continuity that makes the space feel like part of the interior. Rather than using support beams for the roof, an entire wall was used, complete with a window situated to frame a view of one of the property’s old-growth oaks. A ceiling fan and a large outdoor fireplace add a coziness to the space and a simple platform lounge bed is available for relaxing, making this an ideal spot to reconnect with nature.
The key to the design was creating a strong connection to the outdoors and following the Minimalist mantra of using man-made structures to “frame” natural views. This is seen around every corner as you walk through the property. The living area features floor to ceiling windows which provide views of the oak trees. The bridge connecting the two sides of the home offers views to the front and back of the property. A low wall near the outdoor hot tub allows for unobstructed views while relaxing in the water. And a fire pit sits higher up on its own little hill, looking down to the home. Each spot was carefully thought out to ensure it provided a true connection to the surrounding landscape, making Carmel Valley House a stunning, picture-perfect example of minimalist style.
For more residential minimalism, check out this Scandinavian-inspired summerhouse in Washington state.
