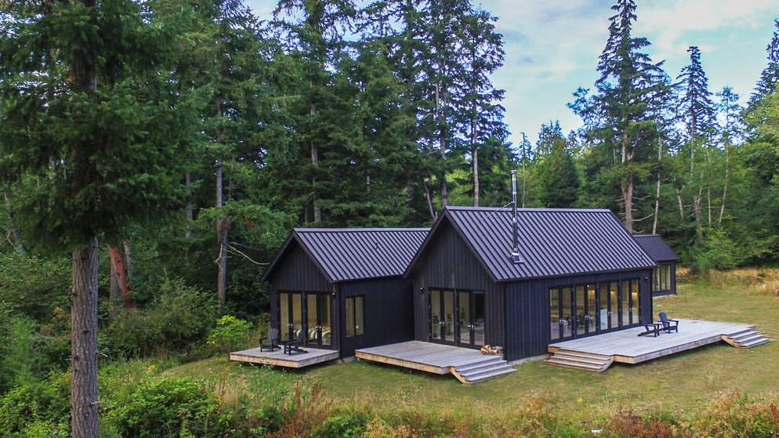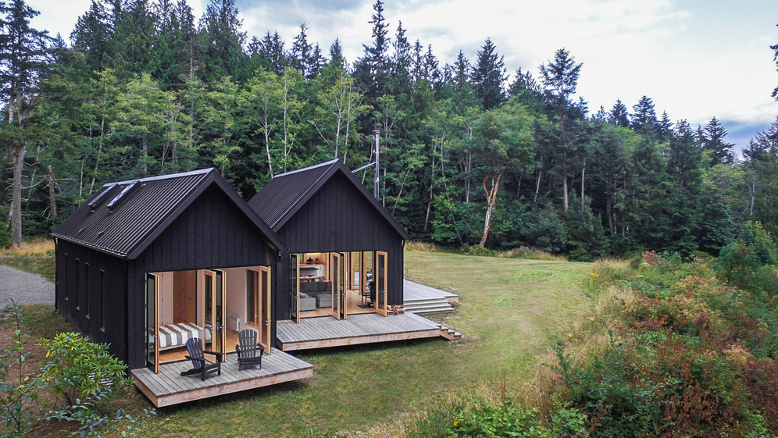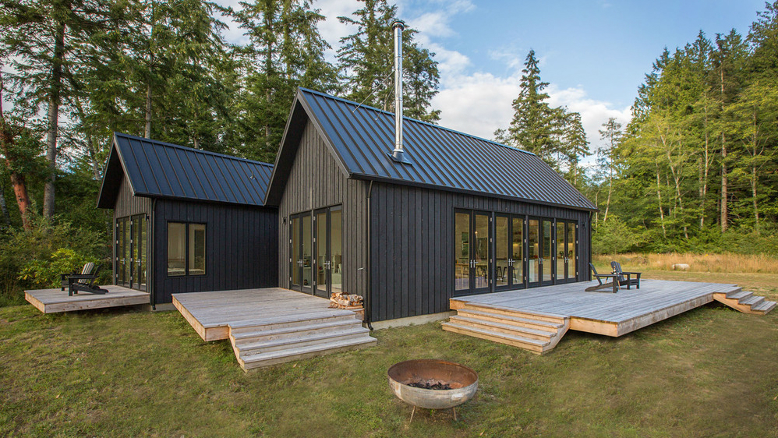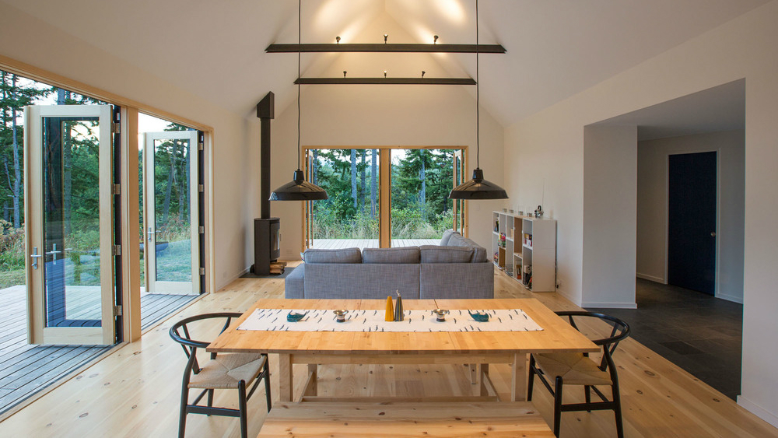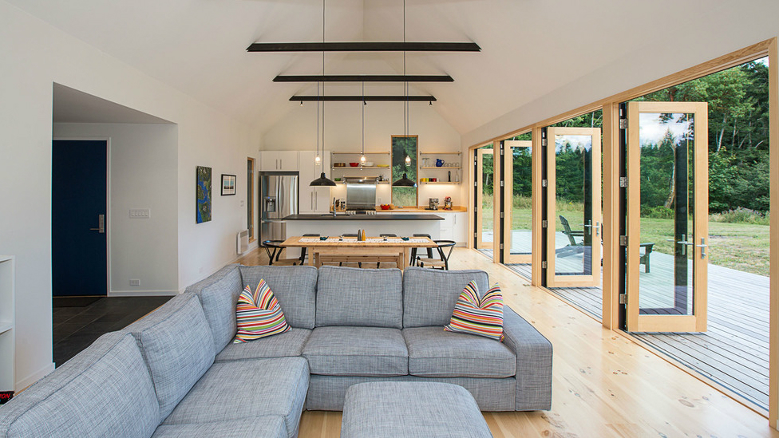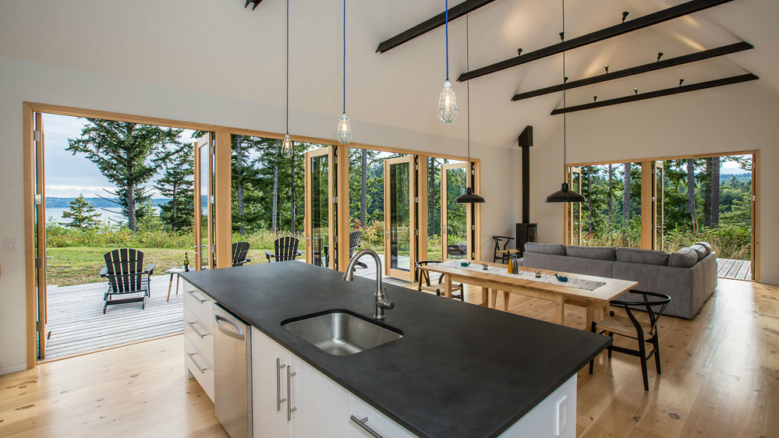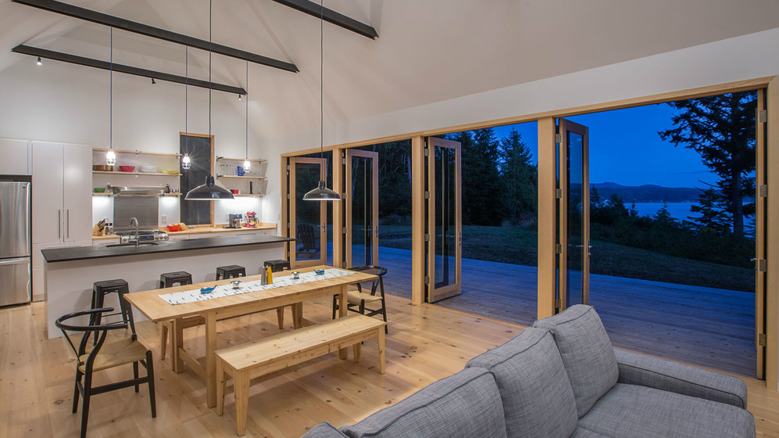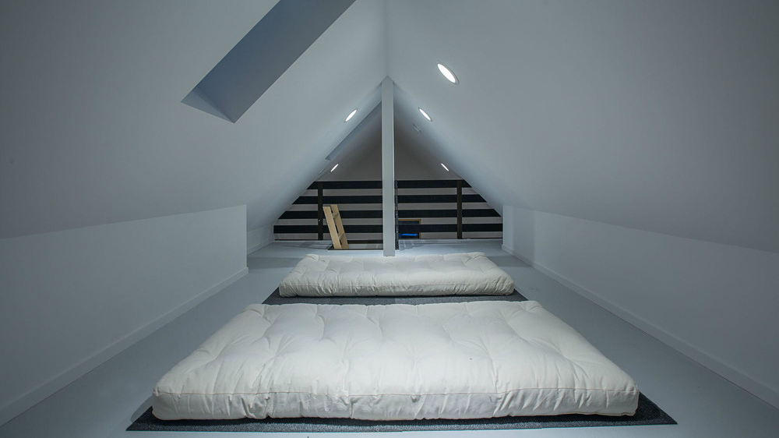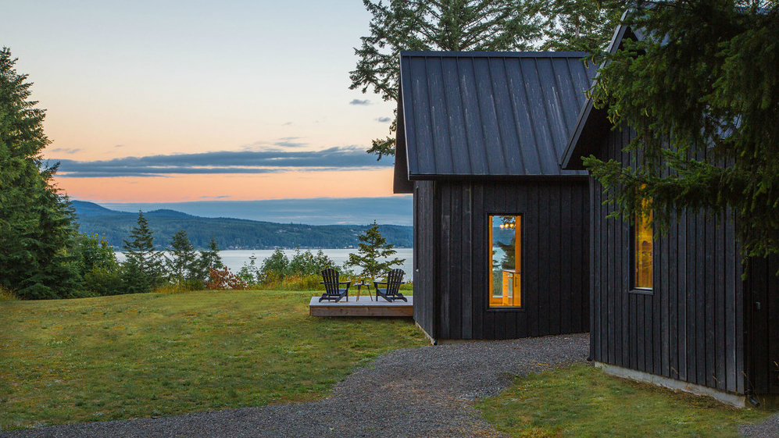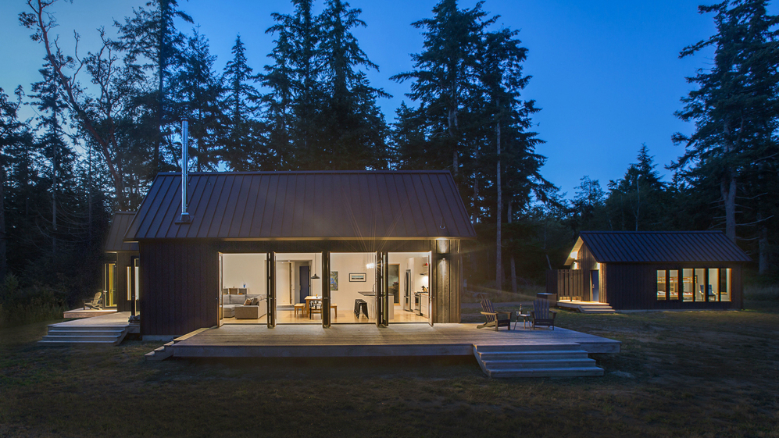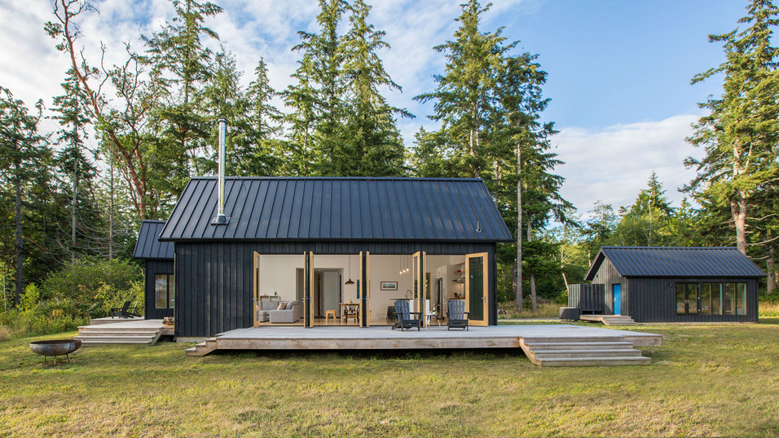There’s a reason we have such a love affair with Scandinavian design here in the United States. It’s sleek and simple, open yet cozy. The monochromatic color palette is the perfect canvas for creating a zen home or displaying your unique art collection. It’s an easy look to pull off. Even if you don’t have a decorating bone in your body, you can feel confidant putting together a Scandinavian style home. And who doesn’t need a little hygge in their life, the Danish sentiment of finding joy in simple moments like coffee and a book on a chilly morning. So when a Seattle family was looking for the perfect style for their weekend retreat, it’s no wonder they went with a look inspired by the Danish sommerhus.
Tucked into the forest in Quilcene, Washington, The Coyle was designed by Prentiss Balance Wickline Architects. The family who commissioned PBW has Danish roots and wanted to incorporate the hygge lifestyle into their vacation home. What they got was a stunning retreat of three gabled structures sitting in a clearing on a peninsula in the Hood Canal.
Simplicity was key in creating The Coyle. The exteriors of the property’s three buildings are clad in cedar wood, stained dark to contrast with the green of the forest. The gabled roof reflects the traditional shape of the Danish sommerhus, or summer cottage. Each structure features a spacious platform deck raised slightly above the ground. This low height means no railings on the deck, allowing for unobstructed views of the Hood Canal.
Each building on the property serves a distinct function. And, in fact, there was a structure on site prior to construction of the current house. This was moved away from the other buildings and became a separate bunkhouse for guests. The other two volumes of the home serve as the public and private spaces for the family. They are situated close together at an angle, creating a shared, covered entry area and also ensures that both spaces have ample views of the water.
The public space is built as an open-plan great room that includes a kitchen, dining area, and living area. A series of French doors fully open to turn the space into a genuine indoor-outdoor room. Keeping with the Danish aesthetic, the space is sparsely designed with bright white walls, wide-plank pine wood floors, and matching light wood trim. The gabled roof allows for a double height ceiling with exposed steel cross support beams. The sectional sofa is carefully positioned for a beautiful view of the forest or the water (depending on which side you choose). In the corner is a wood burning fireplace, ideal for those rainy days Washington is known for.
The bedrooms and bathrooms are located on the private side of the space. There, the master bedroom has its own set of french doors, opening up the room to the outside and providing views of the forest while windows look out to the canal. The master bedroom also has its own platform deck — the perfect hygge moment for quietly taking in the surroundings at the start of each day. The children’s beds are located in a loft space accessed by a wooden ladder.
The final result is a relaxing retreat perfect for unwinding after a long week. The Coyle takes full advantage of its beautiful natural surroundings while the design is a stunning contemporary take on classic Danish design – the perfect spot for an adventurous family looking to connect to their roots.
For another modernist vacation retreat, check out this Scottish Blackhouse cottage.
