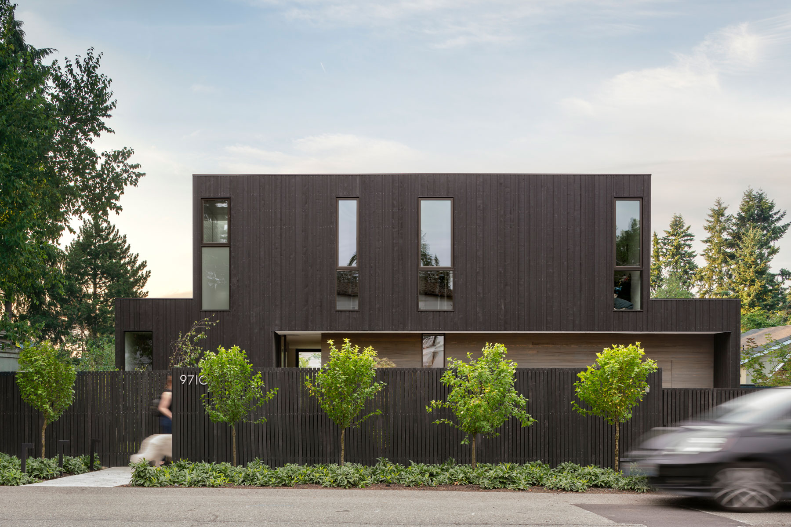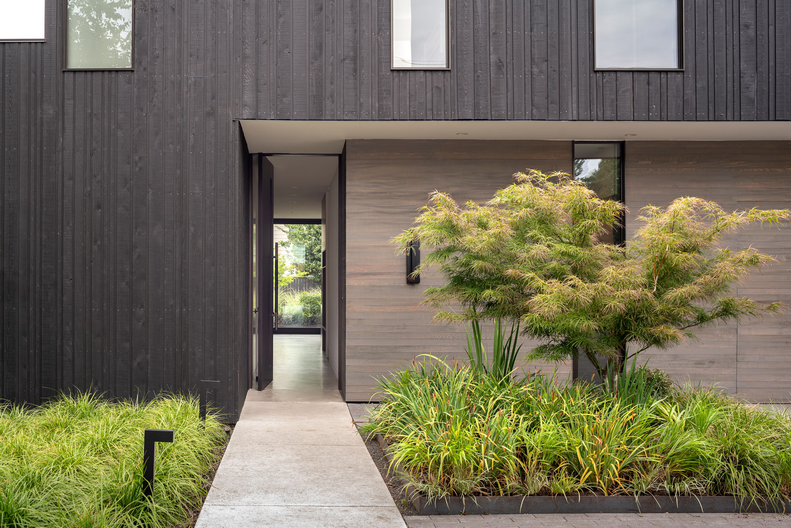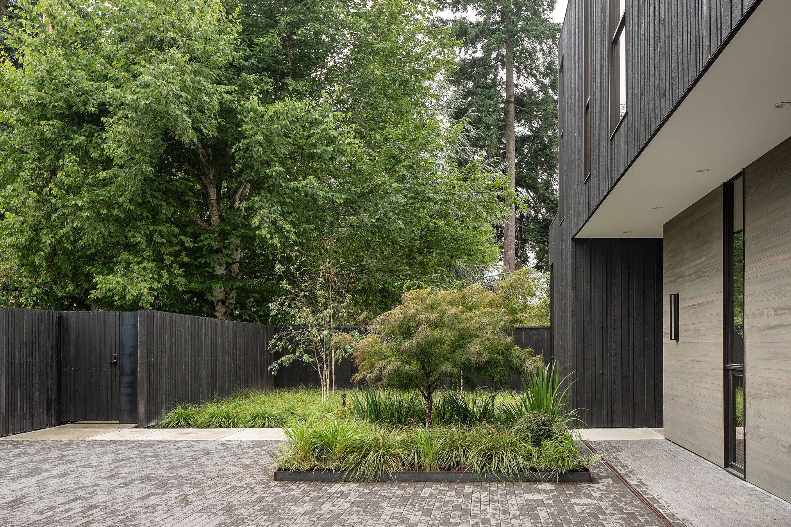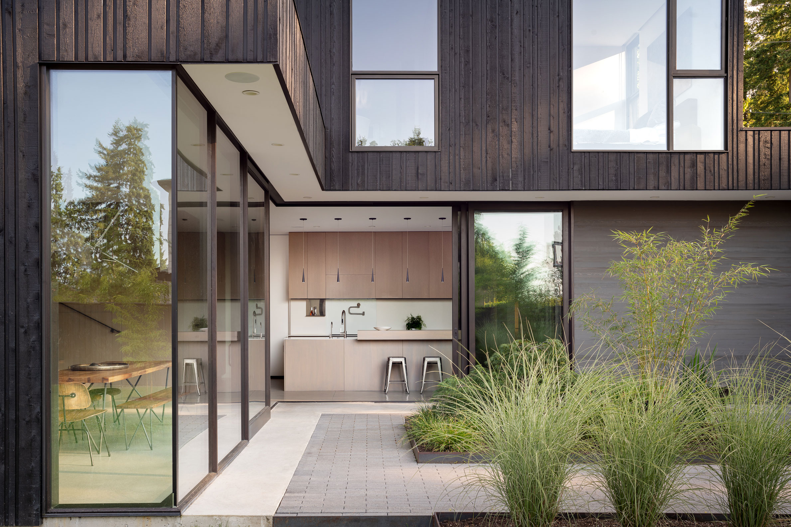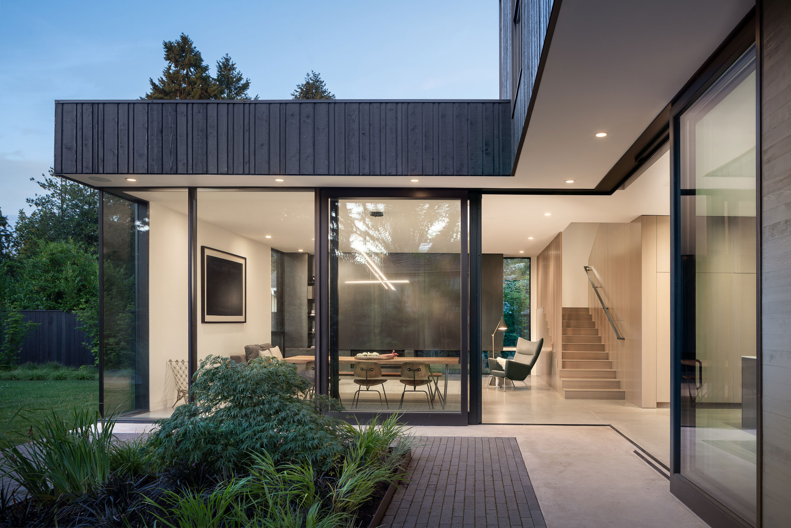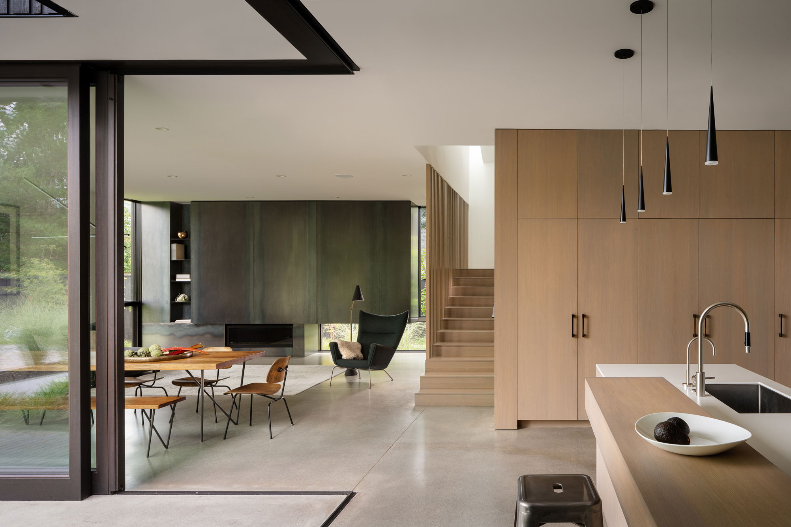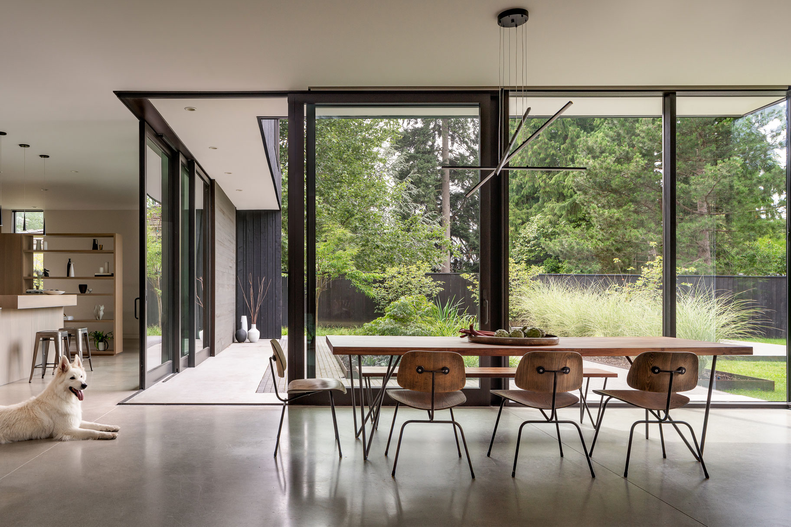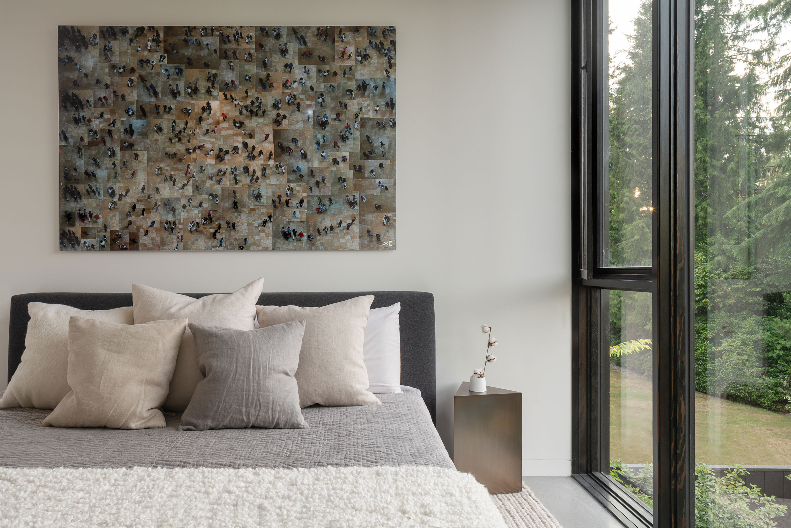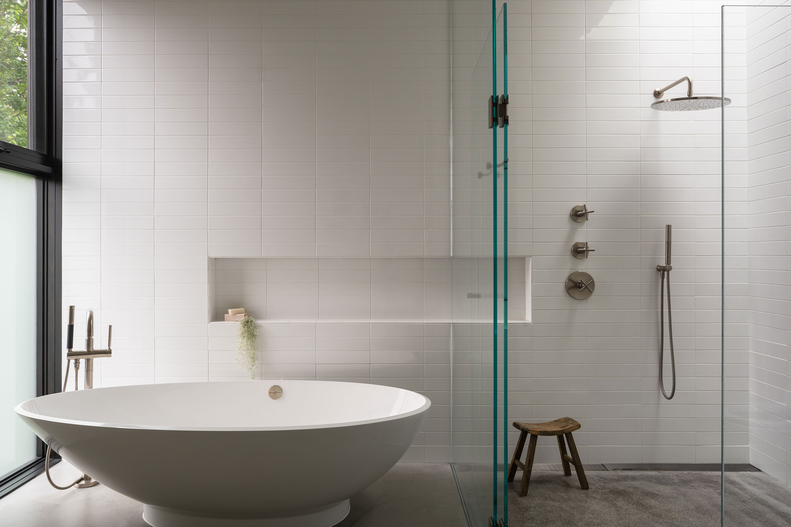It’s no secret that the suburbs are getting a bit crowded these days. These areas were once carefully laid out neighborhoods with rolling front lawns, plenty of space between houses, and a chance to escape the hustle and bustle of city life. Today, spacious lots are being divided to cram more residences into the same square footage. While it may be a necessary part of life for cities with nowhere to expand, it creates one glaring problem — a total lack of privacy. It’s hard to feel as if home is a sanctuary when you can reach out and touch your neighbor’s house from your window. One Seattle-based architectural firm has addressed this issue head on with a clever, experiential design for Yo-Ju Courtyard House.
Designed by Wittman Estes, Yo-Ju Courtyard House lives up to its name. Mandarin Chinese for “secluded living,” Yo-Ju creates a deeper level of privacy as you move along each section, from the busy thoroughfare at the front to the peaceful oasis of the back courtyard. Inside and out, the idea of being secluded while surrounded by neighbors was promoted throughout the home, supported by everything from layout to landscaping.
Beginning with the driveway which is connected to the street, this home is formed by a series of exterior courtyards and interior zones. These courtyards and zones create a natural progression that thoughtfully moves guests through each space, from entry to entertaining space to the rear courtyard.
The feeling of seclusion the home was named for starts with the exterior, which is surrounded by thoughtful landscaping and a privacy fence that wraps around the property. This fence doesn’t just offer visual privacy but helps to dampen the sound coming from the busy street and neighbors. The same dark charred wood used for the privacy fence was incorporated into the cladding of the home. Seen from the street, the pops of green trees against the black vertical-laid planks create a striking visual. This is contemporary minimalist architecture at its finest.
The transition through the home is defined by “thresholds” that go from opaque (the dark fencing surrounding the property) to transparent — the back of the home is filled with large-pane windows and walls of glass that can open up to the courtyard. It’s another way the design of Yo-Ju Courtyard House intuitively guides guests from the busy outside to the secluded sanctuary formed by the home and landscaping.
The contemporary minimalist theme of the exterior continues in the open family room, from polished concrete floors to the white walls and ceilings which contrast against the black slate fireplace surround. Wood is used throughout to create visual moments intended to either draw you further into the home or provide another “threshold” to step through. A medium tone wood was used for the kitchen cabinetry and the staircase, along with a slatted wall that semi-shields the stairs from view, acting as the “translucent” threshold in between opaque and transparent.
Once you’ve made it through this second, interior zone, the glass walls of the family room can be opened up, turning it into an indoor-outdoor space. Transitioning smoothly from inside to exterior patio, this space builds a connection to the natural oasis that Wittman Estes built with the help of the firm’s talented landscape designers. Lush trees surround the back fence line while wild grasses grow tall, all offering the seclusion that inspired the creation of Yo-Ju Courtyard House in the first place.
