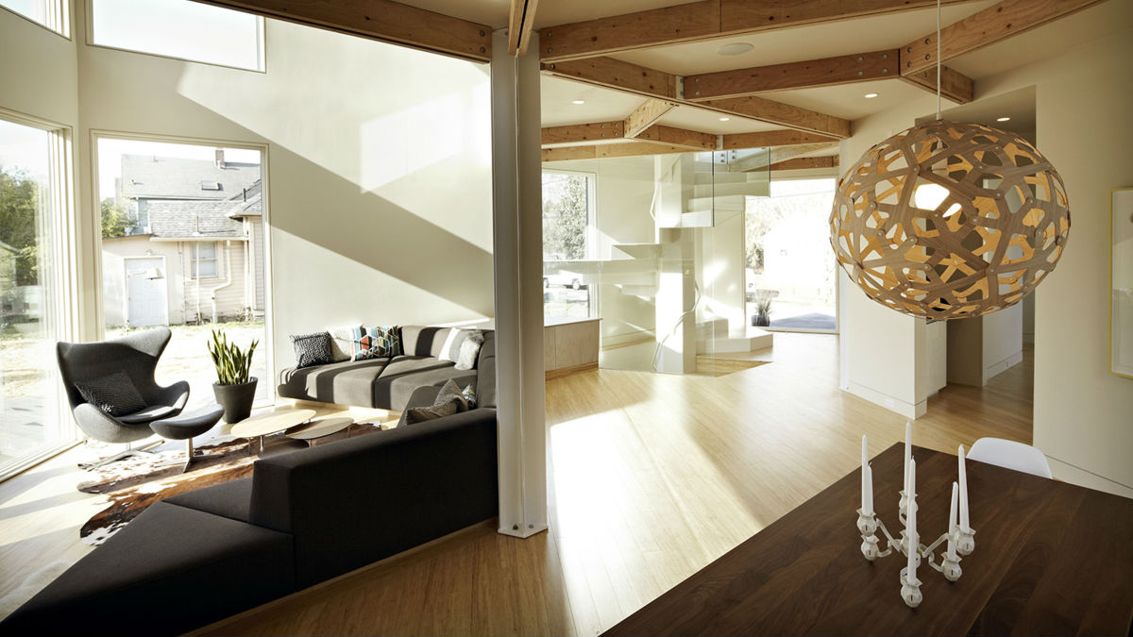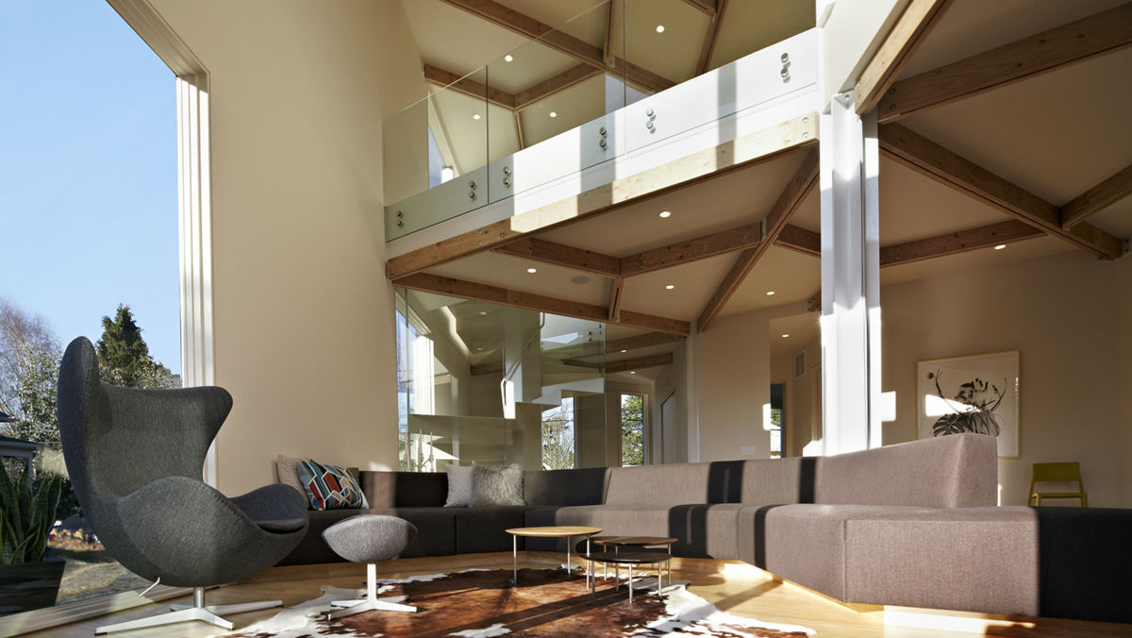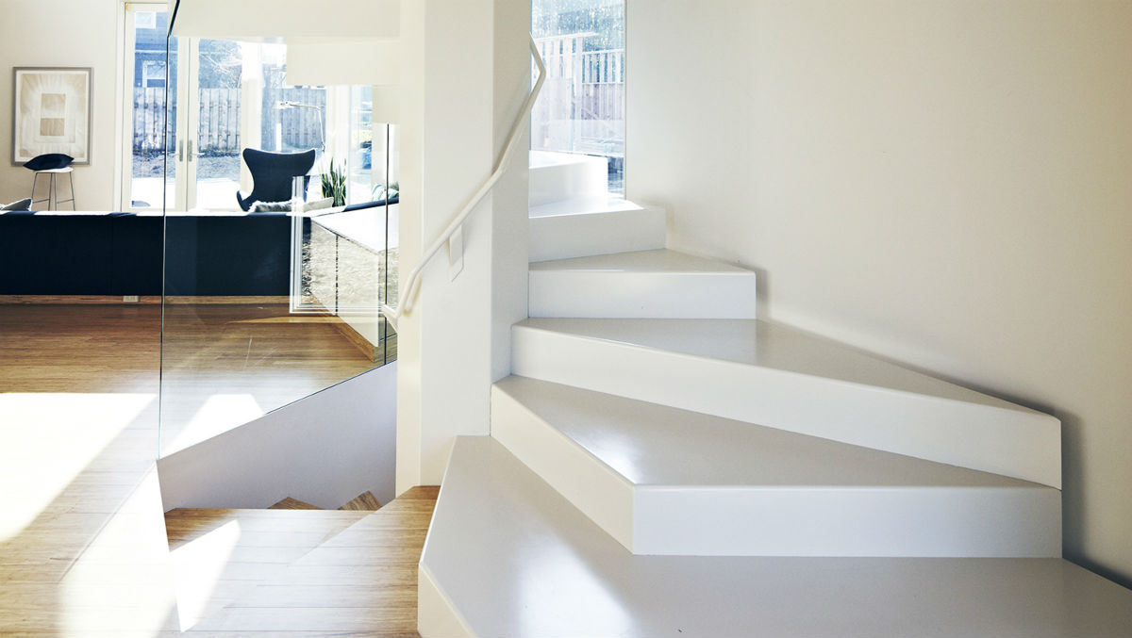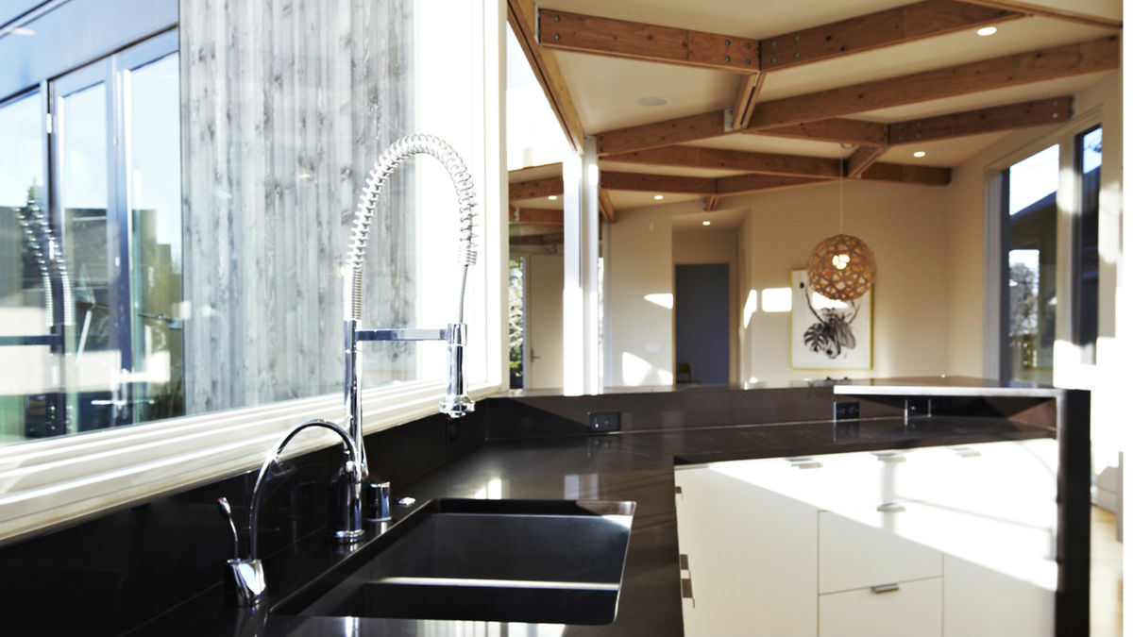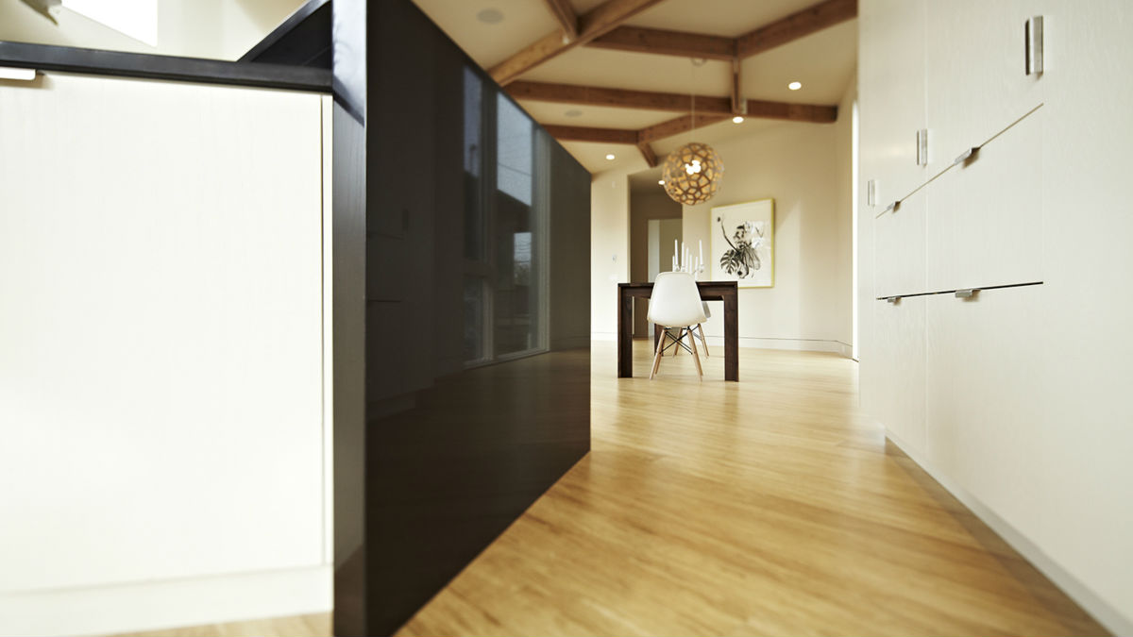Do houses have to be rectangular? For Skylab Architecture, the answer is a resounding “no.” This firm thought outside the box (awful pun intended) and used a series of 28 triangular units to create one of the most unique homes we’ve come across.
Homb Taft, located in Portland, Oregon, is actually a prefab, but you would never know that by looking at it. Skylab Architecture created a 100-square-foot modular system built in triangles, a system that is highly adaptable. It can be a single shell used as a portable cabin, or several pieces can be bolted together; both approaches will create a visually stunning home, like Homb Taft.
As with most prefab homes, Homb Taft is partially assembled in a factory. When the pieces arrive on site, they are mostly finished, and the whole home can go up in just one day. The pieces can just as easily be disassembled and moved to a new location.
Describing Home Taft on paper, it sounds like any other contemporary dwelling. There is a combination of concrete and natural black cedar planks on the exterior with a bright punch of color provided by the green front door. Plenty of windows allow for natural light to flood the interior. Bamboo floors and light wood ceiling beams combine with white walls to create a Minimalist Scandinavian vibe. The kitchen is sleek and modern, finished with white cabinets and stainless steel appliances. An ultra contemporary glass-railed staircase winds its way up to the other floors.
But that description doesn’t do this creative home justice. Triangles are everywhere — not just in the shape of the modules, but in the entry stairs, entry patio, and interior stairs. The geometric theme plays throughout the space, with honeycomb patterns on the ceiling and in the bathrooms. Everything is sharp angles, from the furniture to the globe light pendants to the kitchen counter top. It’s playful and a completely new take on the typical rectangular prefab home.
Skylab is known for its uniquely shaped buildings and holistic design approach. This means thinking not just about the impact on the environment through materials used, but on the people who will use the space as well. Homb Taft is no exception. There are rooftop solar panels, green materials like bamboo, and the concrete planters at the front of the home are a rainwater diversion system.
It may seem counter-intuitive to build a home from triangles — wouldn’t those sharp corners turn into wasted space? But Homb Taft is a roomy 3,900 square feet containing four bedrooms and three-and-a-half baths. And the floor-to-ceiling windows throughout the home allow for plenty of light to get into the tight corners, creating a cozy spot for reading or relaxing on a rainy day (and Portland gets plenty of rainy days).
Images courtesy of Skylab Architecture.

