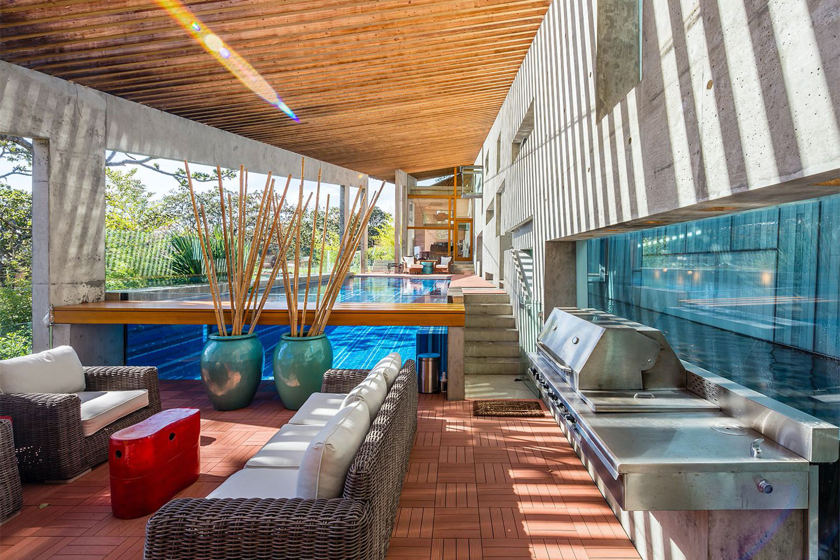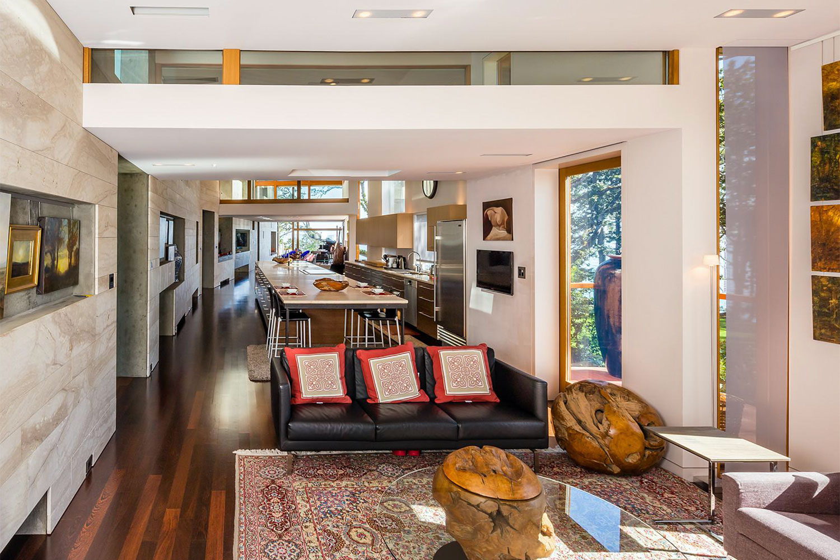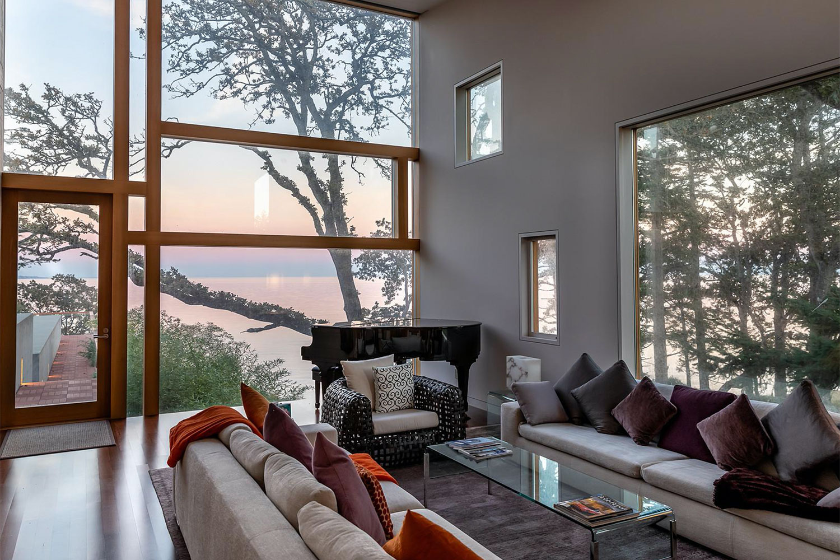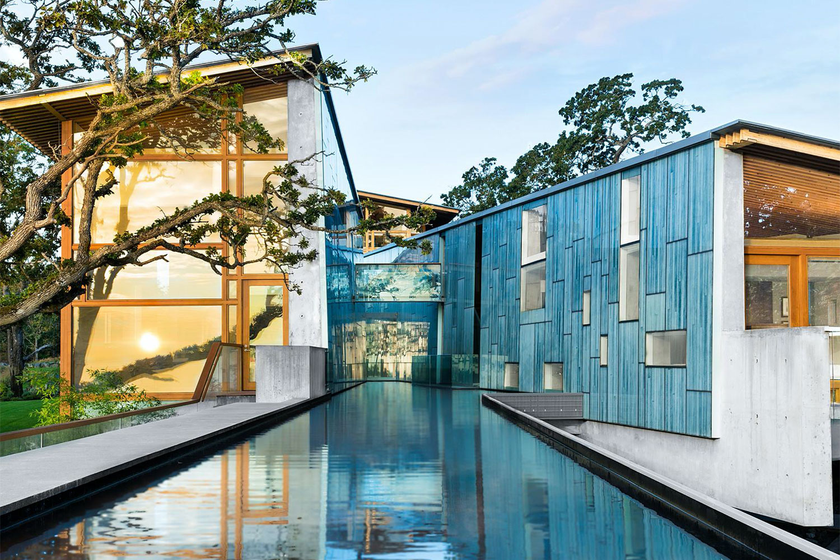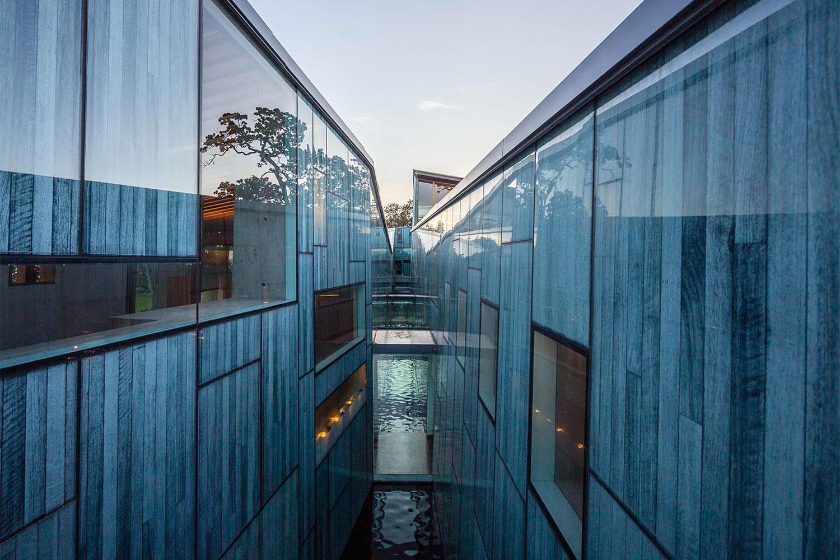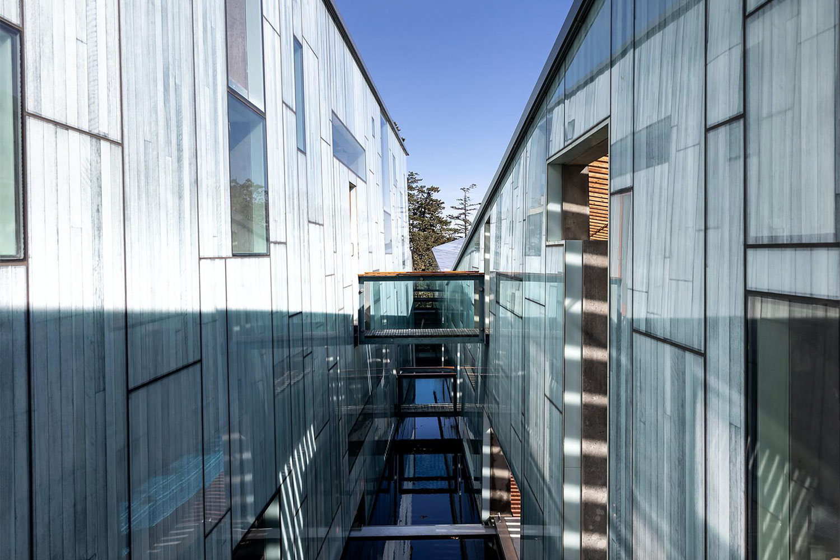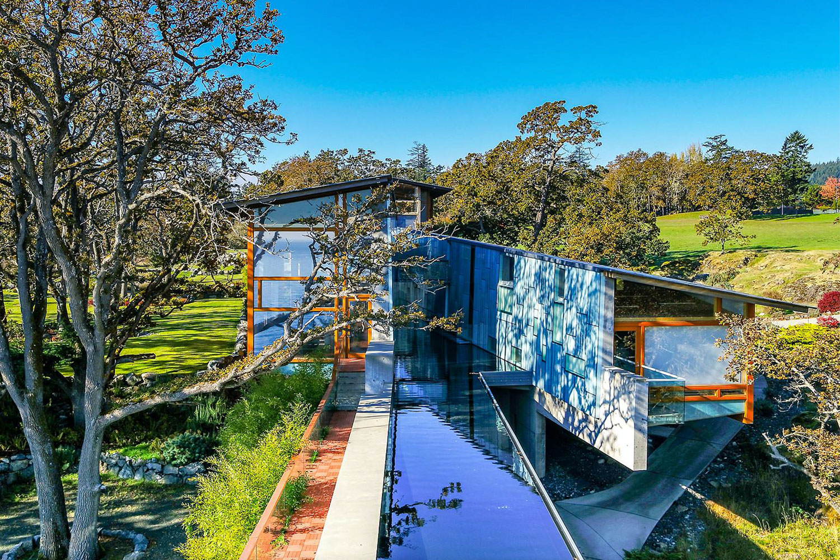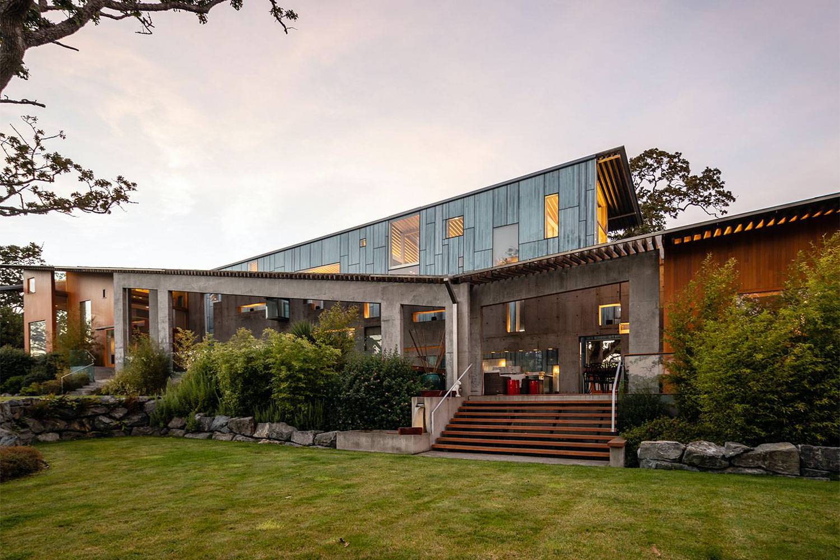In the world of luxury homes, the only limit is the imagination. The more over-the-top, the better. One home in Metchosin, British Columbia, won several awards for its impressive design which combined luxury with dramatic views of both the mountains and the ocean and was defined by an infinity pool that cuts the home in half. If you’re in the market for a multi-million dollar estate, Metchosin House is now up for sale.

Canada has no shortage of spectacular vistas, but it is rare for a home to boast both mountain and ocean views. Luckily for Metchosin House, it sits on Vancouver Island and the 67-acre piece of land offers sights of both the Pacific Ocean and the Olympic Mountain Range just across the Salish Sea in the United States. But these impressive views aren’t what make Metchosin House so special. Designed with preservation in mind, the property protects one of Canada’s most endangered ecosystems.
Built in 2006, Metchosin House took into consideration the fragile Garry Oak savannah, which has been decimated by deforestation and development. In planning the sprawling home, architect Marco Simcic settled on using a concrete armature to anchor the structure without disturbing any tree roots. With the main part of the building sitting on the armature, the rest of the home cantilevers out to the trees without interfering with their continued growth. Finished in a combination of glass, concrete, and wood planks, the angles and folds of the home mimic the shape of the Olympic Mountain range in the distance.
Spreading out over 10,700-square-feet, the home is an upscale take on classic rustic style. Dark wood floors are complemented by light wood framing around doors and large windows while the bright walls add contrast. Plush area rugs help to define the spaces in the family room, which includes a sitting area outfitted with a leather sofa and the kitchen with a massive island that morphs into the dining table. Warm stone counters coordinate with the walls and the wood cabinetry continues the luxury rustic vibe. An angle in the floor plan acts as a visual separation between this “informal” family room and an area designed for formal entertaining, which is positioned to take in the views of the water.
The home also includes an impressive and stylish “man cave” that features a billiards room, bar, and media room that wrap around a fountain. This space is accessed from the family room via a covered terrace where the swimming pool and hot tub are located along with a built-in grill. Glass is an important material throughout the home and this is put on display at the terrace which is on a lower level than the pool. A glass wall lets the people relaxing in the lounge chairs see swimmers in the water. Thanks to punch-outs scattered throughout the walls, little moments like this happen all around the home. But none is more impressive than the peeks into the man-made river that cuts Metchosin House in half.

One of the main sustainability components of the home is the use of a hydrothermal system. Taking in seawater, the system expels the spent water into this central river that doubles as a reflecting pool. Glass covers the wood cladding on the sides of the home that faces the river, causing light to bounce around the “canyon” as Simcic referred to it. Several glass bridges span the river, connecting the public spaces to the private bedrooms and guest suites. This clever solution that turns spent water into an artistic moment is what helped Metchosin stand out in the world of sustainable architecture. It’s also a big reason for the $12,888,000 price tag.
Located at 529 Swanwick Road, Metchosin House is currently listed with Logan Wilson of Personal Real Estate Corporation, Sotheby’s International Realty Canada.
