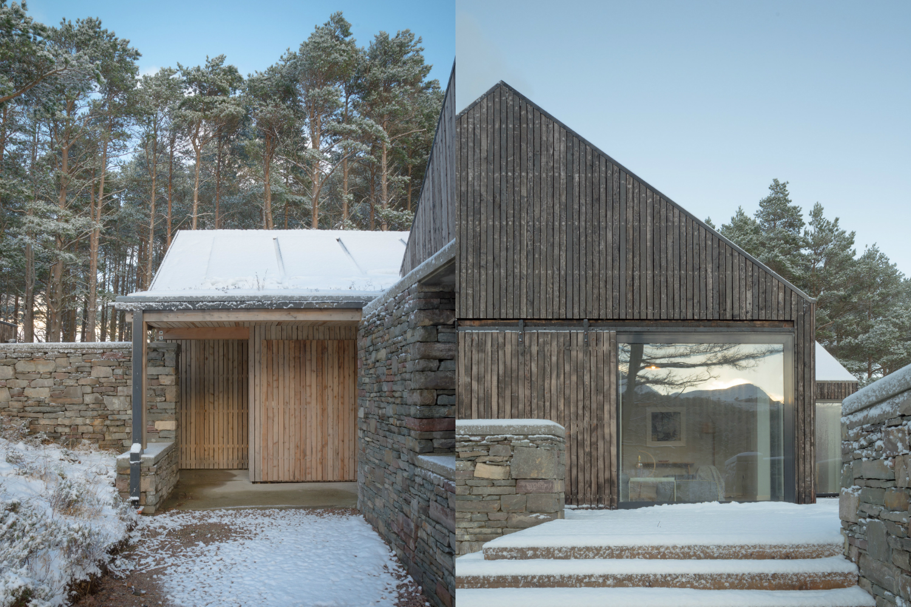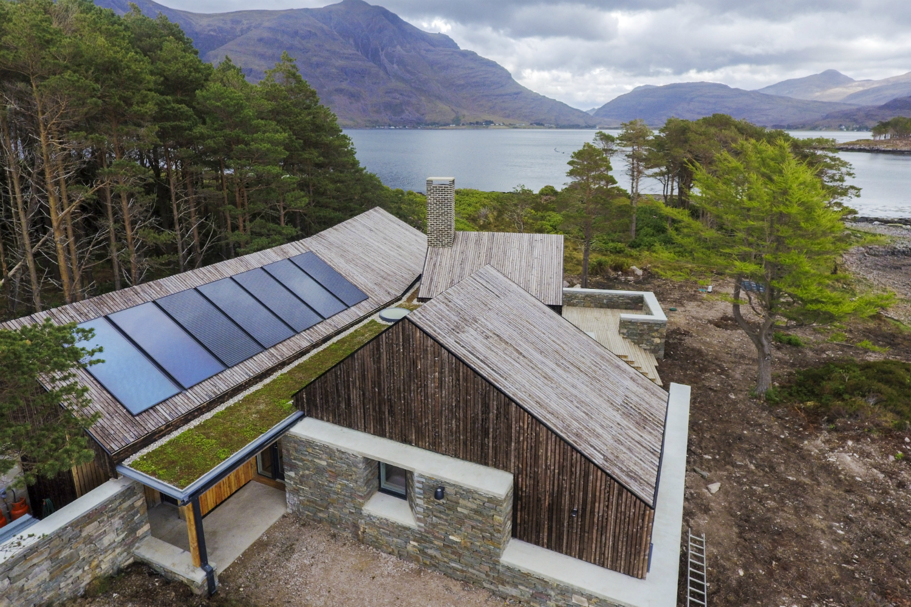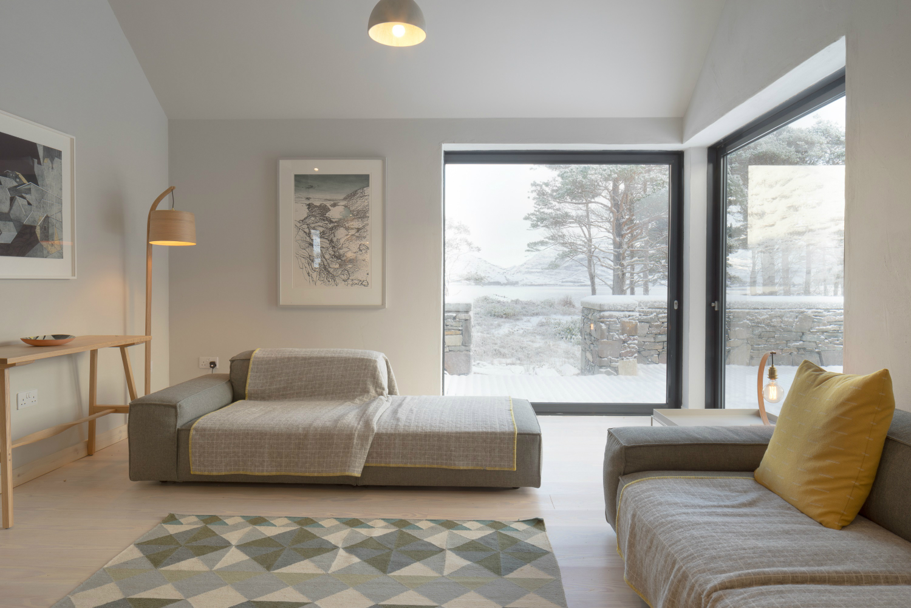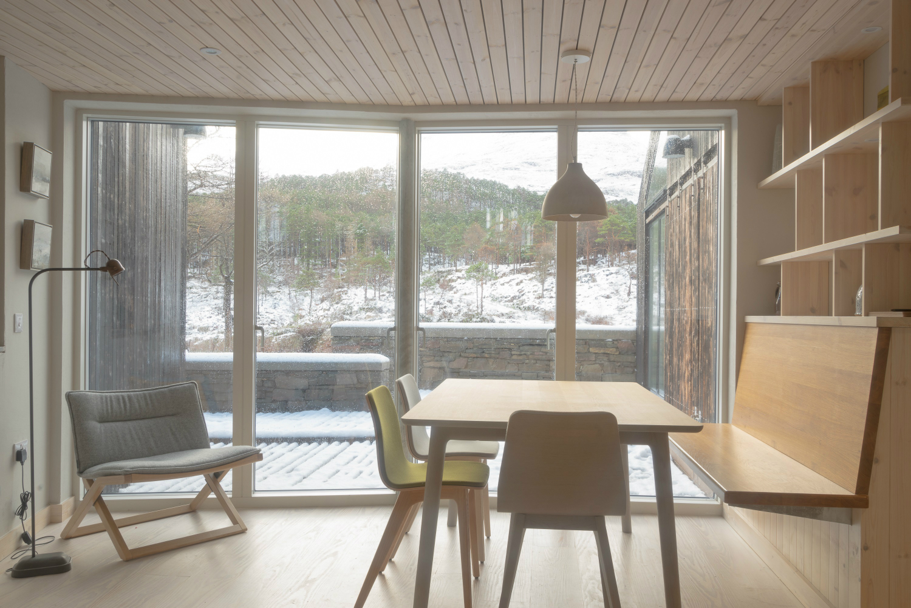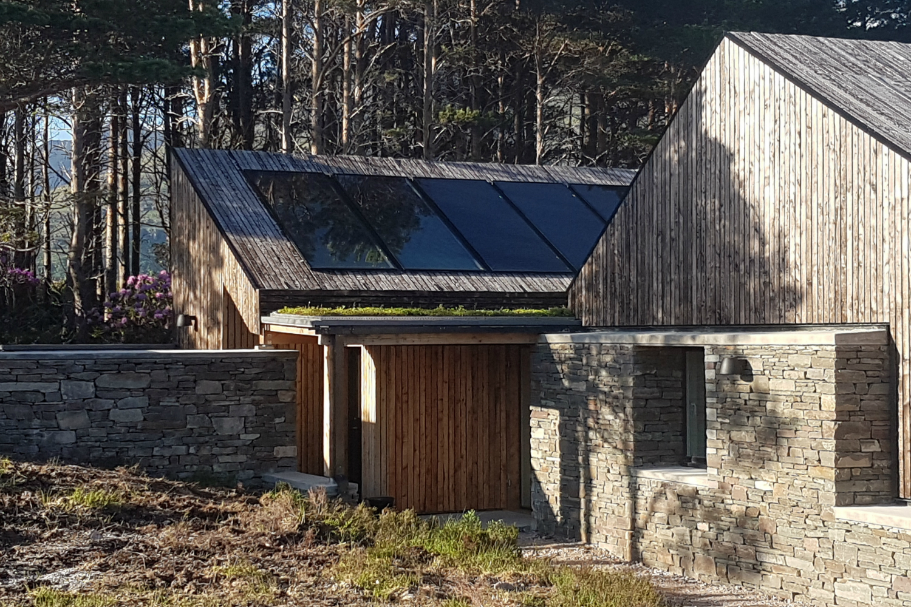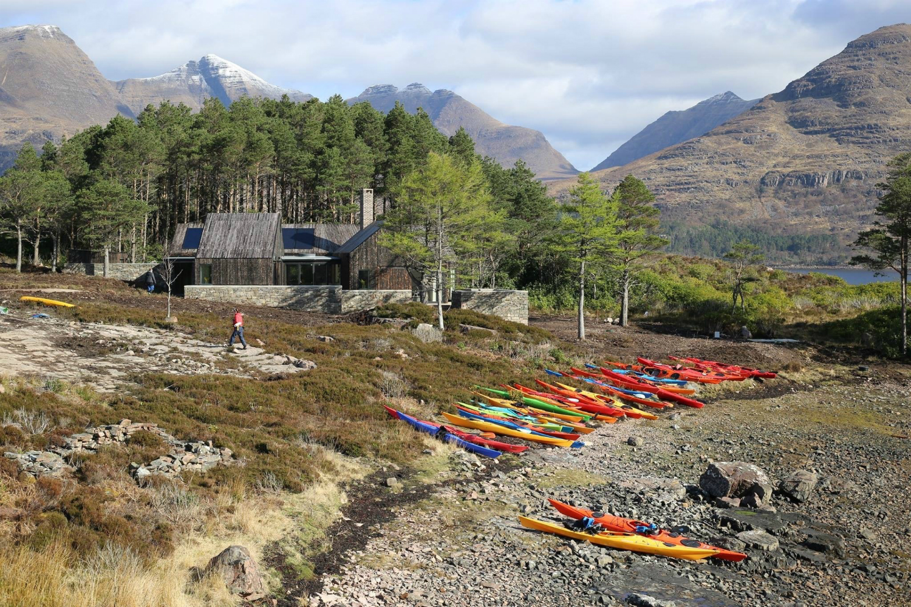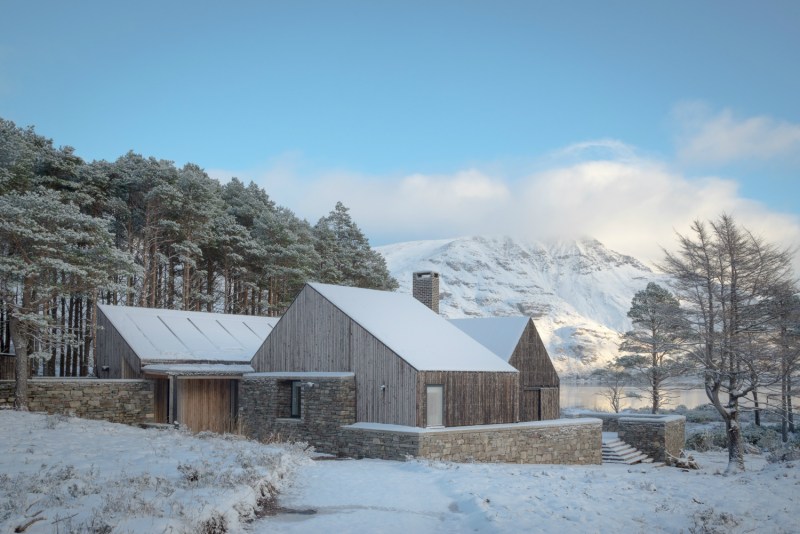
The world of architecture is filled with countless (and often meaningless) awards. But there are a few that stand out, are highly coveted, and can launch a career into “Starchitect” territory. The RIBA “House of the Year” award is one such honor. Granted to one amazing home each year by the Royal Institute of British Architects, the announcement of the House of the Year award is always eagerly anticipated by designers around the globe. And 2018’s home did not disappoint.
Cambridge, England-based Haysom Ward Miller Architects were the recipients of RIBA’s prestigious award for their design of Lochside House. Beyond the beautiful design, the bespoke home is off-grid and sustainable. Throw in some of the most stunning mountain and lake views in all of Scotland and the project resulted in something truly special.
We love homes that blend in with their surroundings, keeping the natural landscape the star of the show. The folks at HWM went a step further, designing a home that both blends in through the use of natural materials and also mimics its surroundings through clever architectural shapes. Integrating the home into the landscape was an important aspect of the project for both the architects and the owner. This was achieved through material choice and by carefully situating the home on the property to limit the impact on the land.
Built in three separate, yet interconnected forms, the home was designed to be as energy efficient as possible. By building individual modular buildings, some areas can be left unheated when not in use. There is a green roof that is meant to be the connection between the three forms while also helping to re-introduce native plant species. Along with the green roof, there is also an array of solar panels that help to power the home. Rounding out the off-grid features, the home has its own water supply and sewage treatment system.
Outside, Lochside House is a blend of natural stacked stone and Scottish larch cladding. The wood planks received a slight charing using the shou sugi ban style to enhance the color. This charring also improves the durability of the wood, protecting against weather and insects. Both the stacked stone and the larch wood cladding were used to mimic the natural elements found at the site. The property is lined with trees while the nearby lake has a rocky shore. The architectural forms of the three structures, with their sharply pitched roofs, are meant to emulate the mountains that can be seen across the lake.
Inside, Lochside House is decked out in a bright and airy Scandinavian style. White birch wood was used on the ceiling of the family room and also frames the doorways. A brick wood-burning fireplace, painted in calming bluish color (a combination of blue and warm gray) is surrounded by wooden, built-in seating. This fireplace is the central spot in the home that both anchors the rooms and provides heat throughout.
The beautiful scenery didn’t just inspire material choices and the architectural shape of Lochside House. It also allowed the design team to create visual “moments” all through the home. By carefully placing windows and walls of glass, they framed outside views, turning the landscape into works of art to be admired from the cozy comfort of inside.
For other off-grid homes, check out The Space by iO House, MAPA Architects retreat in Finca Aguy, or this guest house.
