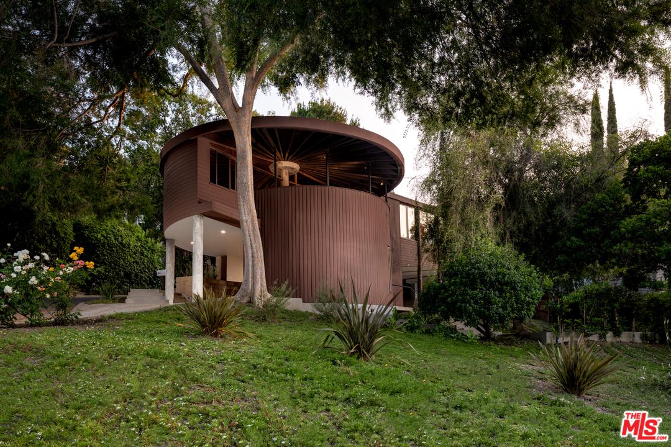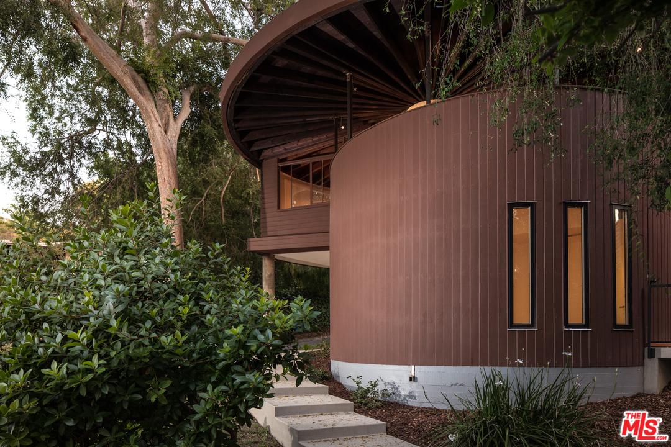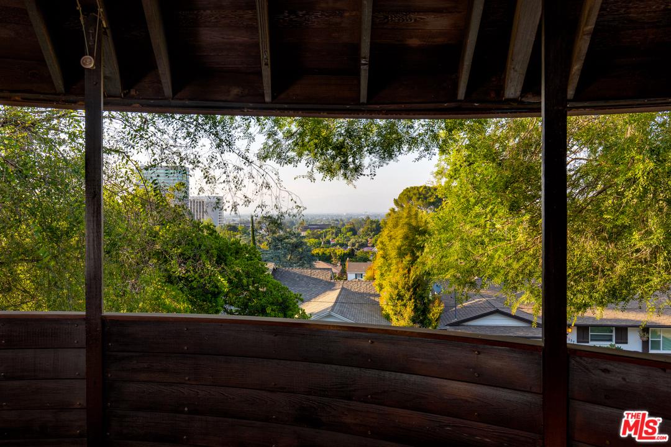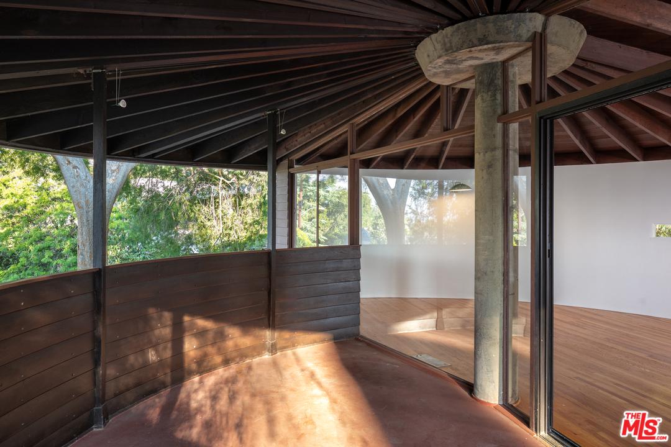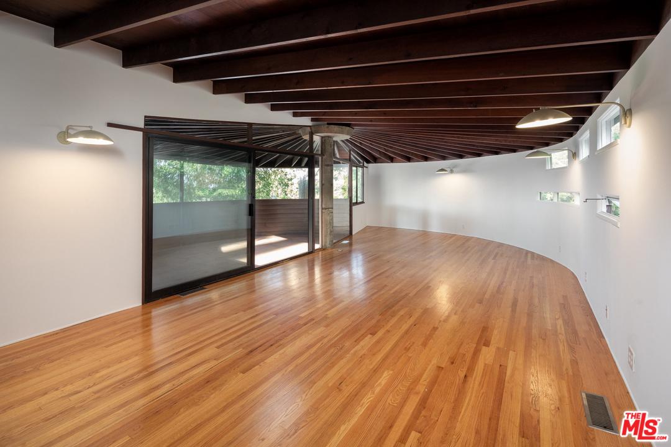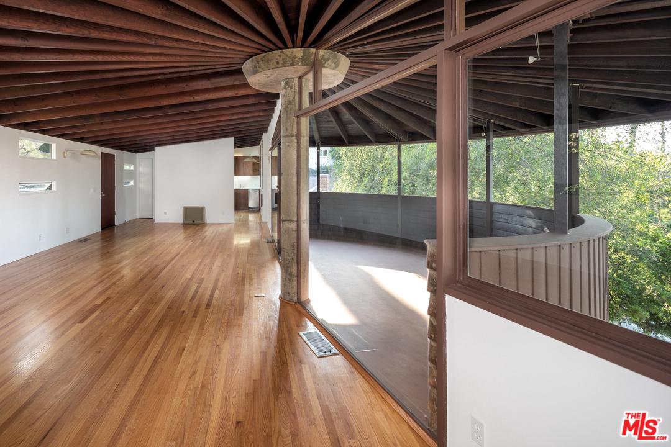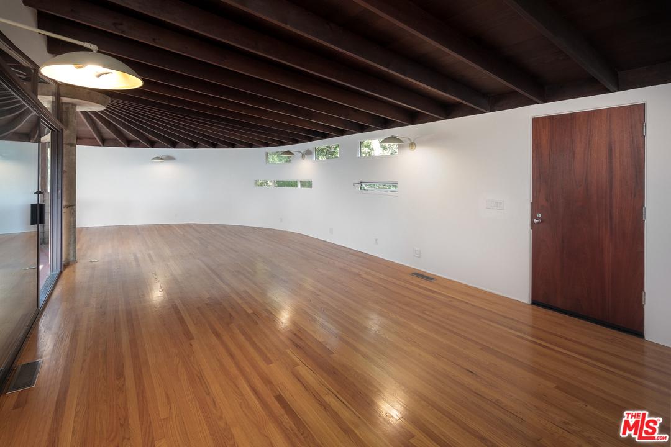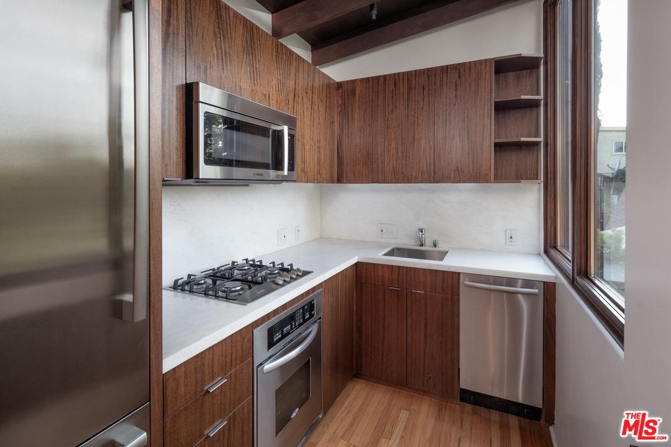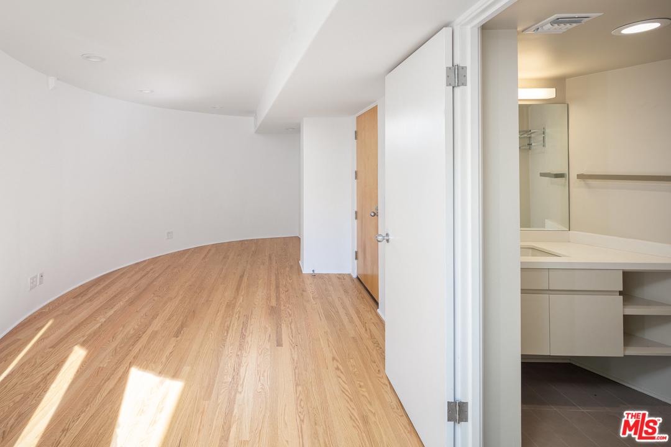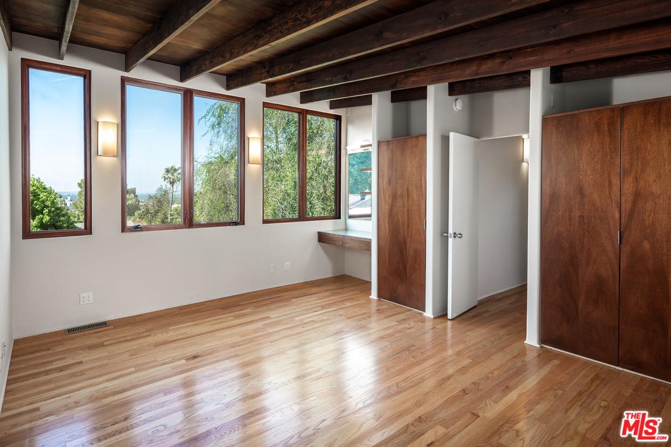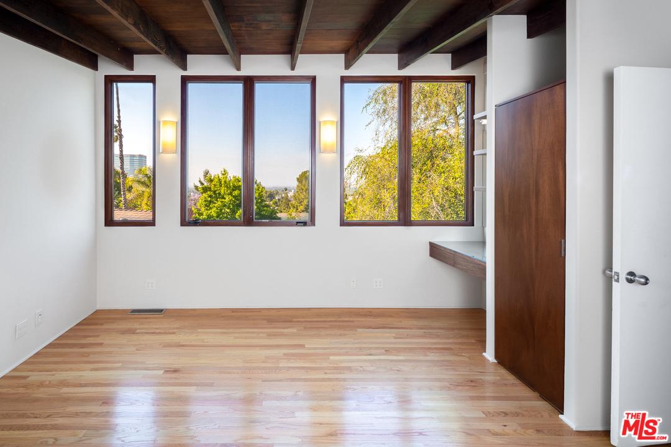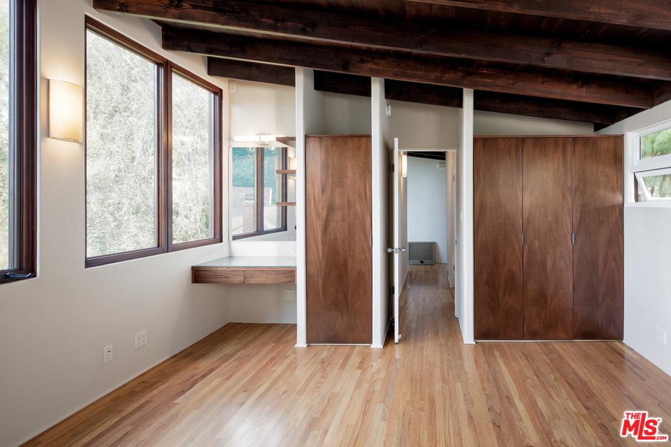While most may know architect John Lautner for his design of the swanky, over-the-top party pad, Sheats-Goldstein Residence, he was breaking architectural barriers right from the beginning of his career. Built in 1950 and one of Lautner’s very first residential projects, Foster House was ahead of its time when it was created. And now is your chance to own this piece of history because the home is up for sale for the first time ever.
Sitting on a hillside in the exclusive Sherman Oaks neighborhood of Los Angeles, it’s easy to see what makes Foster House so special. The 1,200-square-foot home is circular, offering a unique view of the surrounding San Fernando Valley. With old-growth trees dotting the property, the home feels like a jungle oasis for anyone looking to escape the city.
We’ve seen circular homes before, but Foster House stands out for the innovative design Lautner developed. Working with boat builder John de la Vaux, Lautner created a system of external, cantilevered steel support beams which allowed for a fully open round room with only a single concrete support column. The result was a dramatic “sunburst” pattern in the ceiling created by the roof support beams. This was the first time Lautner experimented with such a design and he continued to incorporate it throughout his career.
Outside, the classic Mid-Century Modern design elements of Foster House are easy to see. Simple redwood plank siding becomes visually interesting by being laid vertically rather than horizontally. The color also lets the home blend in with the surrounding trees, making it one with its space – a key element of design during this period. Walking up the concrete steps, tall slender windows offer a brief glimpse into the circular first floor before you arrive at the entry door, which is located on the second floor.

Often, Mid-Century Modern homes had reversed levels in order to take advantage of views of the landscape. This is the case in Foster House where the public areas are on the top floor and the private spaces are on the first. This allows for an open and spacious living room that looks out over the treetops to the valley below. The master bedroom and its spa-like bathroom are on the first floor, where vegetation outside the windows provides more privacy, creating an intimate feel. There is also a bonus private terrace off of the master suite.
The most interesting aspect of the home — the circular family room — is a perfect gathering space. The room is split down the middle by a wall of glass. Inside is the sitting area, outside is an open air terrace that faces LA. Off of the family room is a small kitchen that’s been outfitted with high-end stainless steel appliances and bright white countertops.
With such an exciting pedigree, the $1.5 million price tag seems like a steal. If you want a chance at this piece of Mid-Century Modern art, the home is currently for sale Aaron Kirman Group at Compass.
