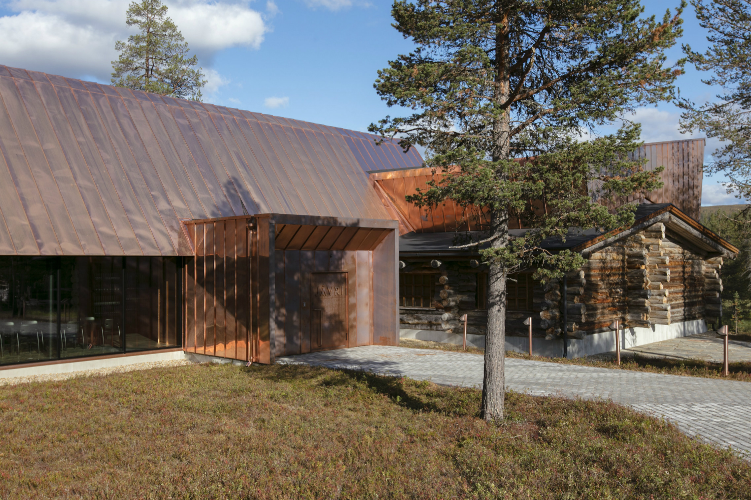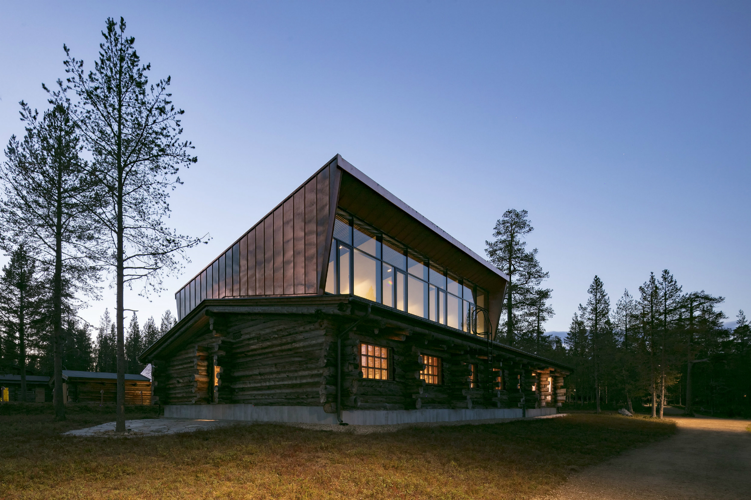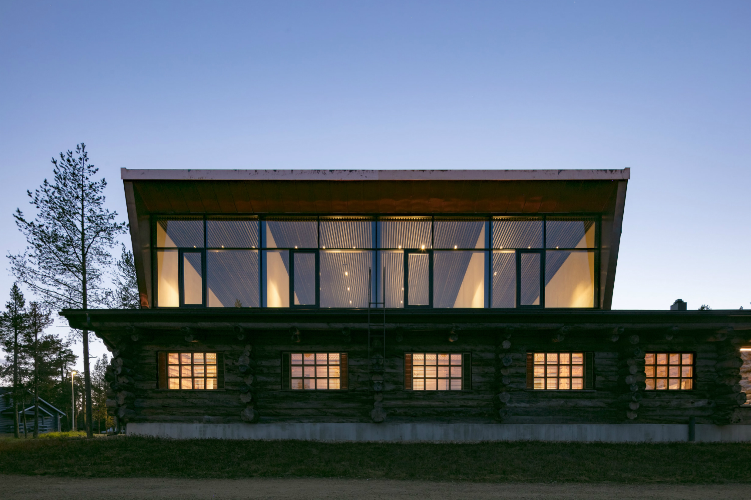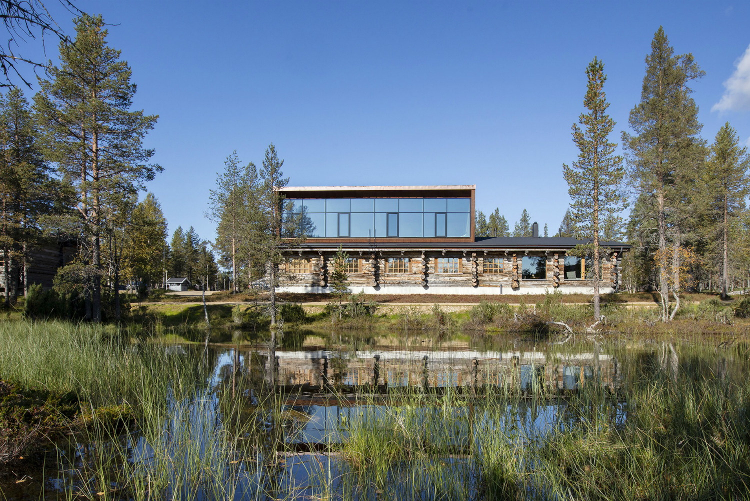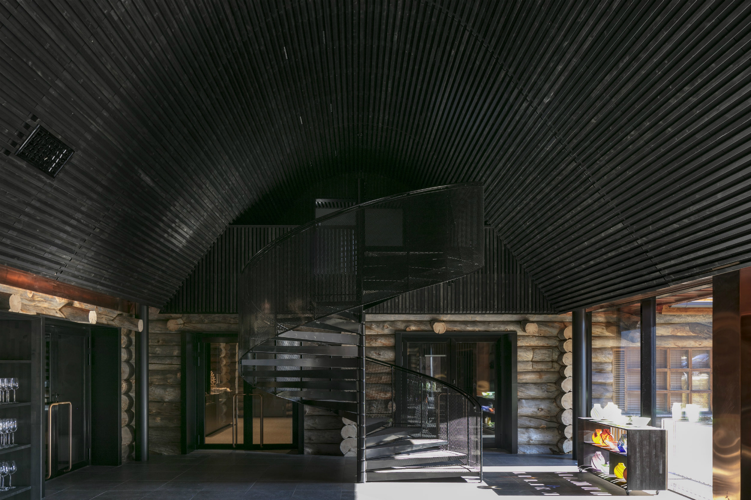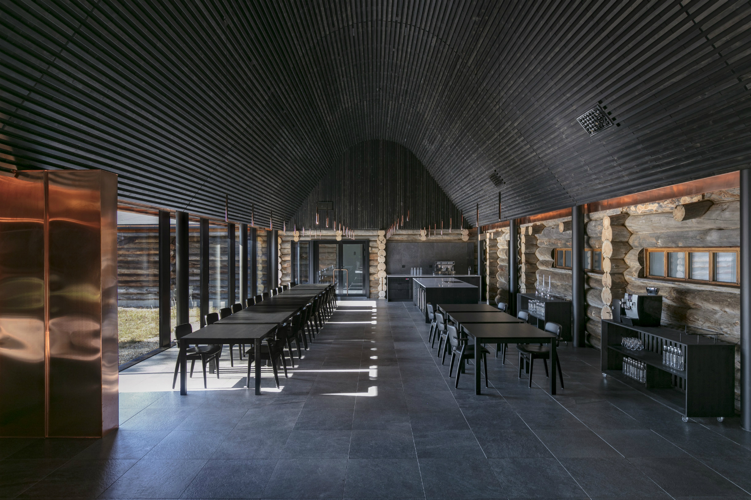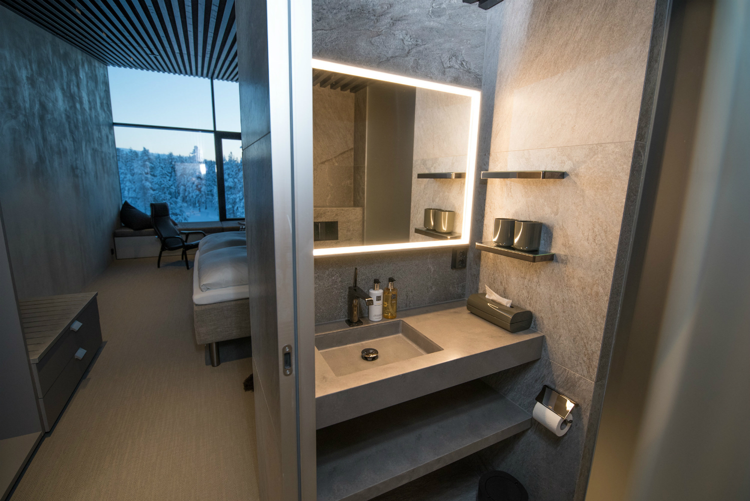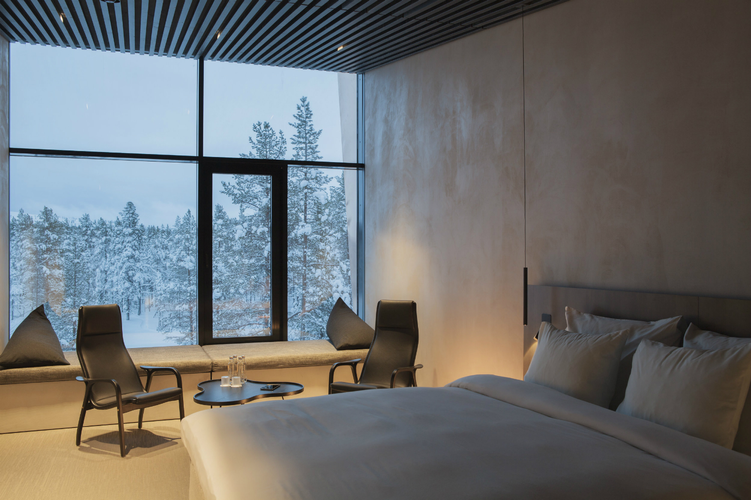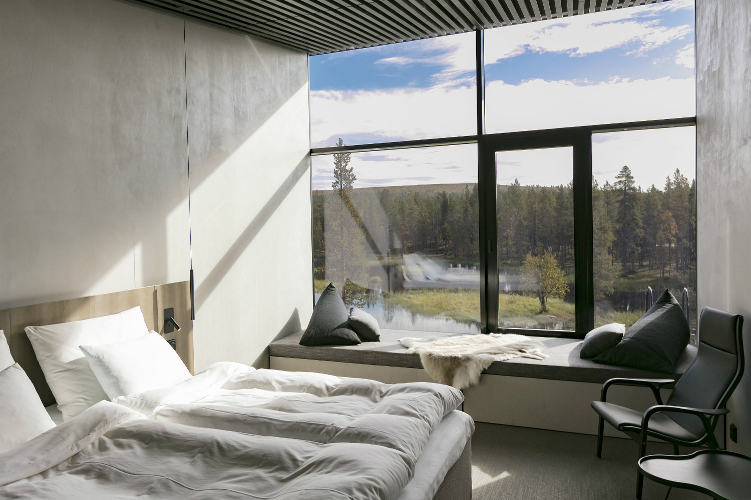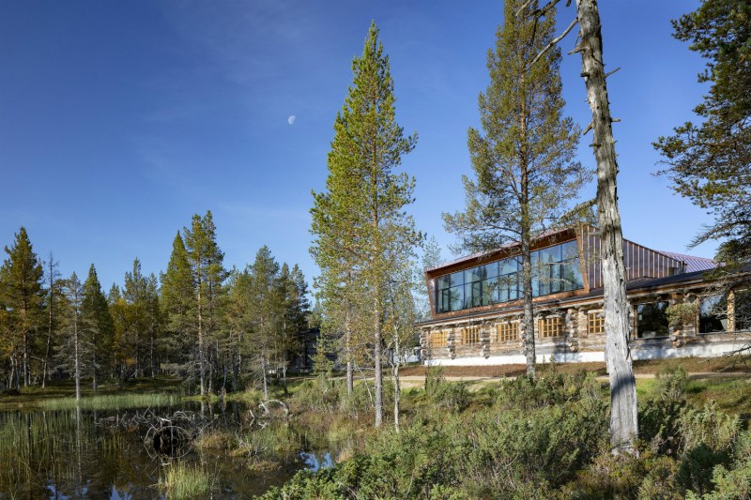
When most people imagine the ideal Finnish mountain getaway, clean lines, bright airy spaces, and beautifully minimalist spaces that connect them to nature are what come to mind. What people probably don’t expect is a traditional log cabin. But with Jávri Lodge, you get a stunning combination of both. The boutique hotel located in Saariselkä, Finland is a historic, rustic log cabin that received a thoroughly Finnish addition to create the ultimate mountain getaway.
Jávri Lodge isn’t just an incredible vacation retreat, it comes with a fascinating history as well. The original log cabin structures once belonged to former Finnish president Urho Kekkonen. The property served as his personal lodge where he enjoyed the beauty of the Lapland wilderness while hosting an impressive array of guests from royalty to world leaders. Now the hotel, located on the edge of a forest, is a picture-perfect spot for nature lovers to enjoy all that Finland’s northern region has to offer, including hiking, skiing, and catching a glimpse of the Northern Lights.
In 2017, Jávri Lodge received a makeover, bringing the hotel into the 21st Century while maintaining some of the original historic features. Rather than tear down the log cabins, architectural firm Arkkitehtitoimisto Teemu Pirinen made additions to the structures, creating a space that combines Finnish minimalism with traditional rustic mountain style.
The main addition to the hotel are the copper-clad “Sky Suites” on the second floor of the main building. The exterior wall of the suites is made entirely of glass, allowing guests an unobstructed view of the Aurora Borealis right from the comfort of their beds. The rooms are simple and functional, a hallmark of Finnish design. Featuring light gray walls, black steel ceilings, and minimal furnishings, the rooms showcase window seats perfect for relaxing and taking in the views. With only four Sky Suites available, they offer some of the most exclusive views in all of Finland.
Along with the Sky Suites, the architects also enhanced the main entry and dining hall. A barrel-vaulted ceiling adds volume to the space yet maintains a sense of intimacy thanks to black-painted steel. A wall of windows lets diners enjoy views outside while letting natural light into the space. Outside, the new barrel vault was clad in copper, creating a dramatic contrast against the original wooden logs. The copper is untreated and over time will age to deep black, mimicking the black steel inside.
Throughout Jávri Lodge the strong connection to nature that is important in Finnish design was mintained. Slate flooring in the public areas emulates the dark Laplandic stones and blurs the line between inside and out. Most materials were left untreated to allow for natural aging over time (much like the roof). Windows were carefully placed to frame beautiful exterior views. And furnishings are simple and understated, allowing those beautiful exterior views to be the star of the show. It’s a careful blending of nature, history, and relaxing style that has us packing our backs to head to Finland.
To plan your stay at Javri Lodge, check out the hotel’s official website.
