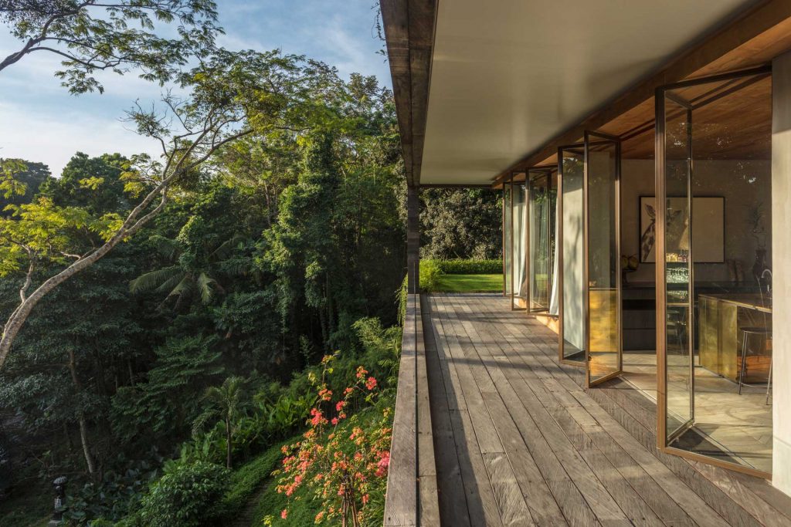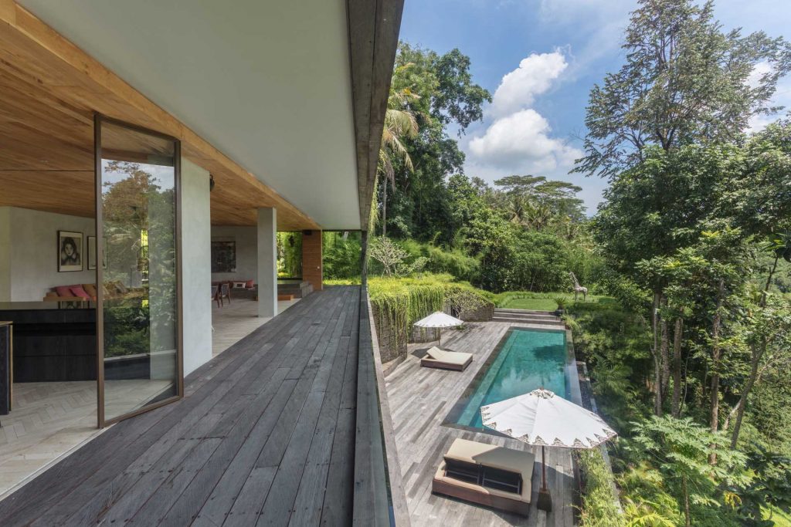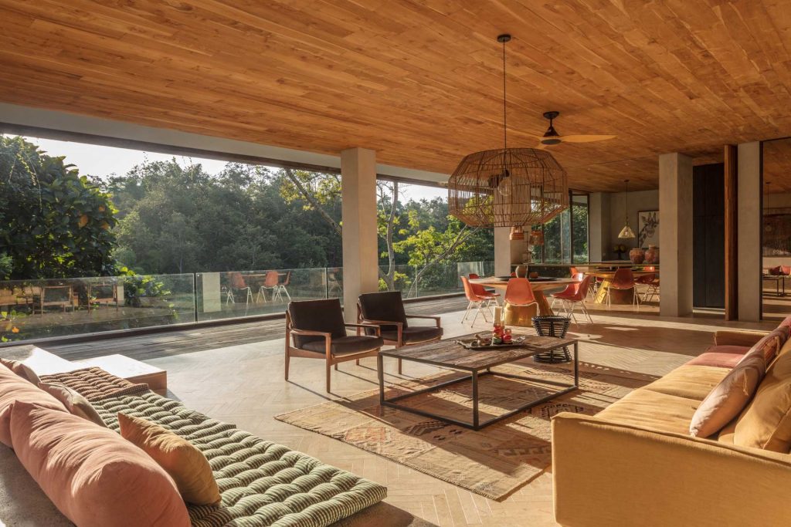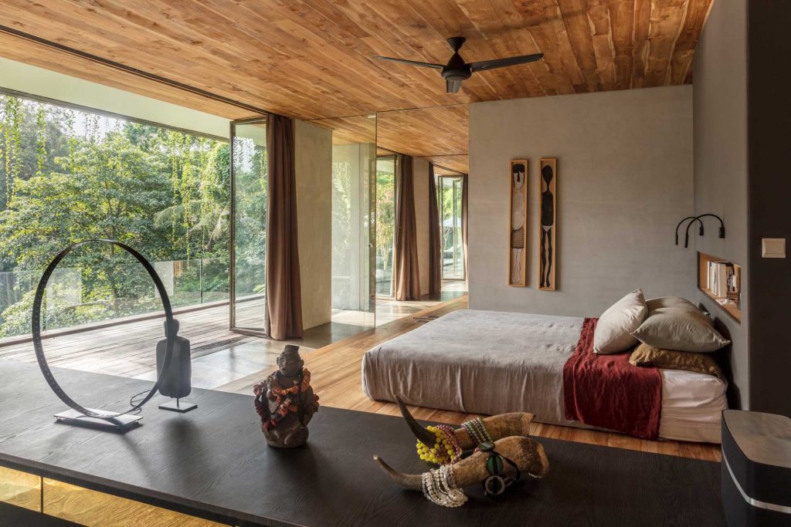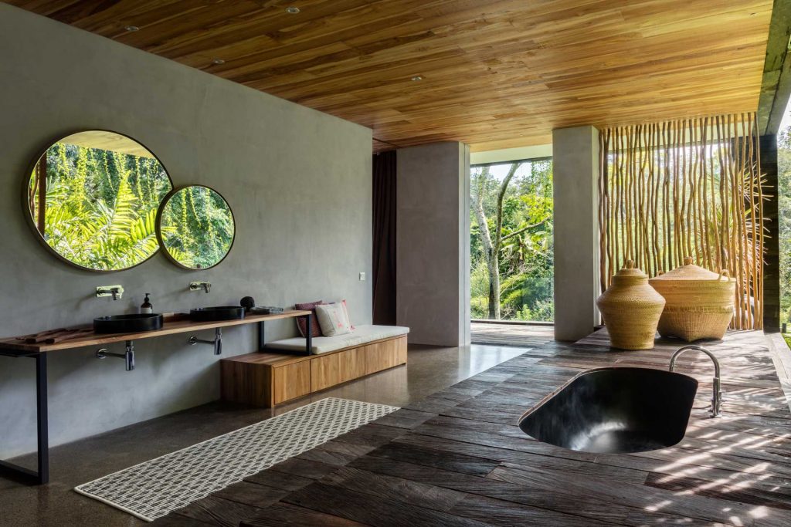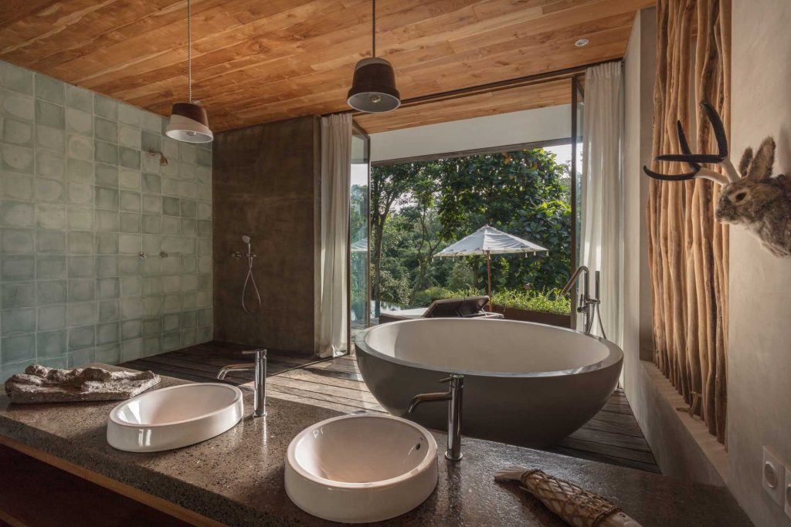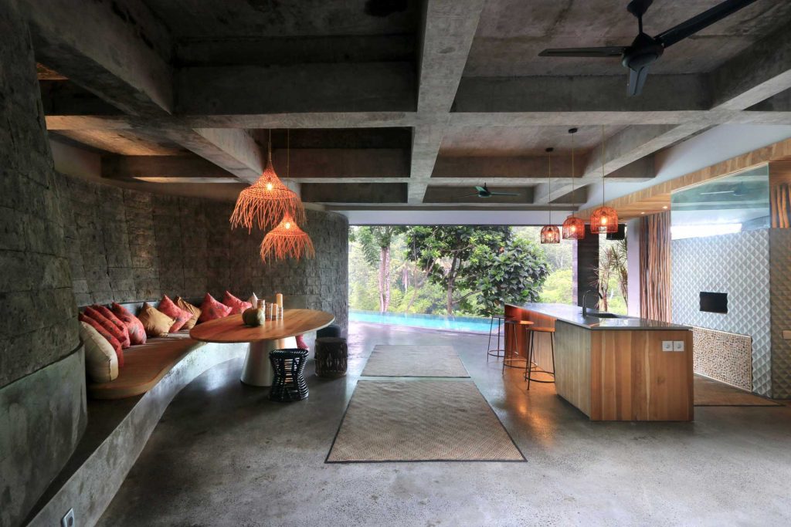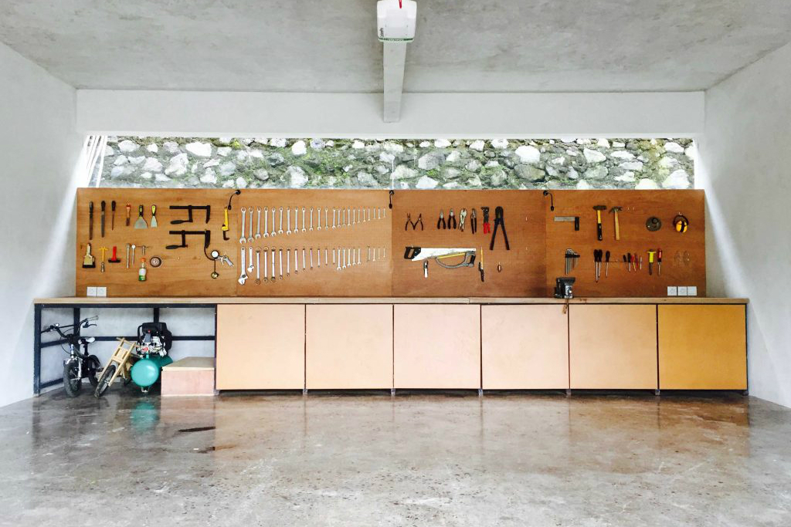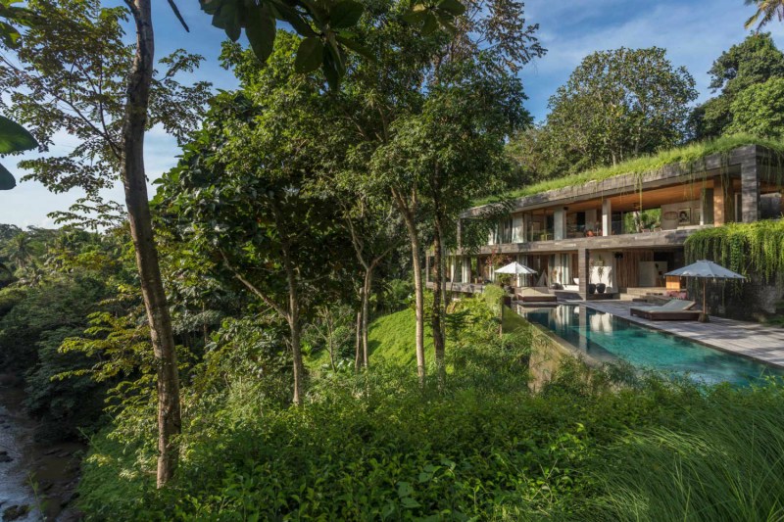
Bali is the ultimate tropical paradise that many of us dream of escaping to. From pristine beaches surrounded by thriving coral reefs, to steep volcanic mountains covered in dense jungles, it offers the perfect balance of adventure, relaxation, and nature. The island also offers a zenful escape for anyone looking to find their center, with many resorts offering daily yoga and meditation classes. It’s not hard to find a beautiful hotel to book for your dream Bali getaway, but if you’re looking for a truly unique experience in Indonesia’s most popular island, Villa Chameleon is the place to stay. You just have to find it first.
Located on the outskirts of Buwit province, Villa Chameleon sits on a steep slope overlooking the Jeh Poh river. Thanks to the thick forest all around, there is complete privacy despite the home being located just minutes from the bustling town. It’s a great balance of feeling secluded during the day and still being able to head out for dinner in town at night. Of course, with the amenities Villa Chameleon offers, you may not want to leave.
Renting out Villa Chameleon gets you a lot of perks. The four-bedroom home (with a fifth room that can be used as a bonus bedroom) includes a gourmet kitchen and a private chef. Don’t worry about having to clean such a big house, as you have a private housekeeper along with a pool boy to maintain the 20-meter infinity lap pool. If you do decide to head out to explore the jungle or relax on the beach, your private butler will gladly bring your car around. Don’t feel like driving yourself? Ask your driver to show you the sights. Now that’s the life.
While these luxurious perks are reason enough to book a stay at Villa Chameleon, the home itself is just as travel-worthy. Designed by the team at Word of Mouth Architecture, the villa is an artful blend of high-end design and welcoming tropical finishes.
Following the slope of the land, the home stretches along several levels. Interspersed between the sections are gardens, lawns for picnicking, and patios for taking in views of the river just below. The weathered gray wood structure emerges from the green foliage and appears to be an ancient ruin ready to be explored. The ancient ruins vibe is further enhanced thanks to a green roof that drapes down over the sides and gives the villa its name; seen from above, Villa Chameleon disappears into the jungle.
Inside, the home is finished in a blend of locally sourced, sustainable materials. Herringbone pattern wood floors give way to polished concrete. These contrast with warm teak wood accent walls and ceilings. The public spaces like the living area, kitchen, and dining area are open-air, allowing cooling breezes to sweep through the space. Private rooms like the bedrooms, bathrooms, and office are closed but can be opened up thanks to folding glass walls.
To style the home, Mid-Century Modern furnishings were used giving the home a trendy feel. A touch of the tropics was added thanks to woven basket-inspired light fixtures and tree-branch room screens.
Stylish, sustainable, and secluded, Villa Chameleon offers everything you could want in a Balinese holiday home. So grab nine of your friends and book a stay. Just be sure to call dibs on the master bedroom and its open-air soaking tub.
For an altogether different home hidden in the trees, check out this contemporary masterpiece located in, of all places, Iowa.
