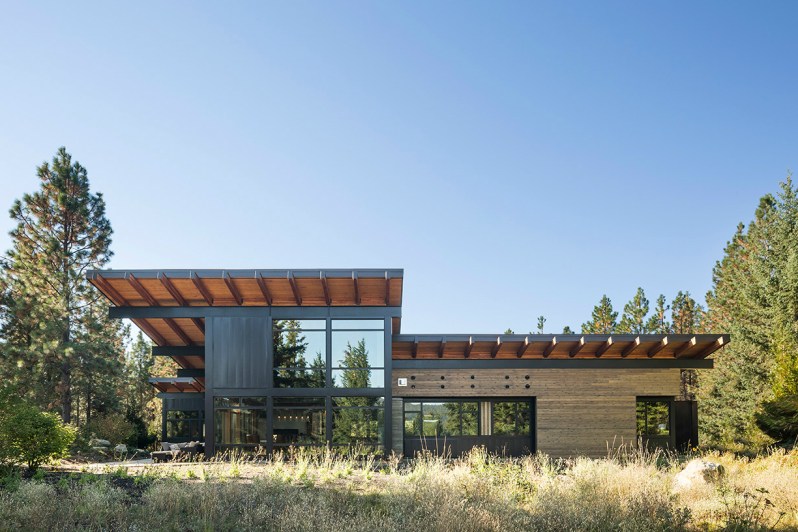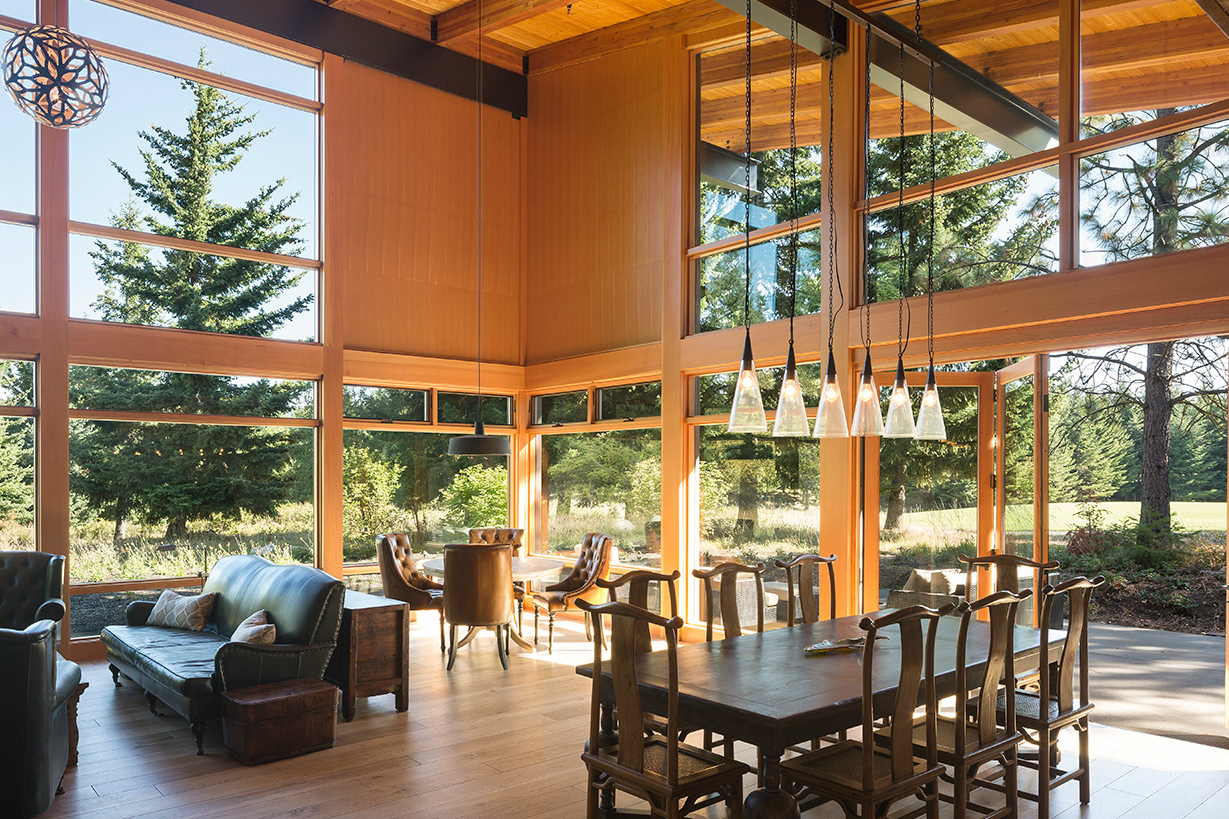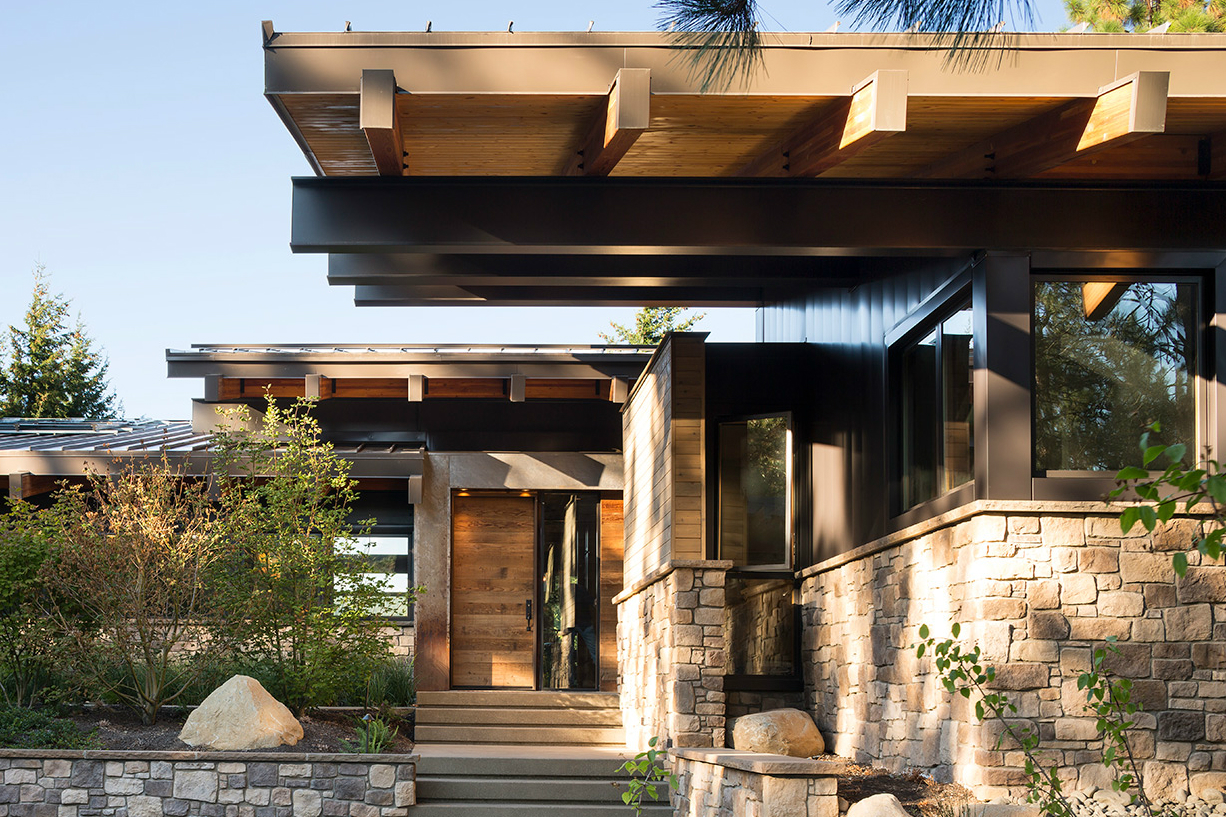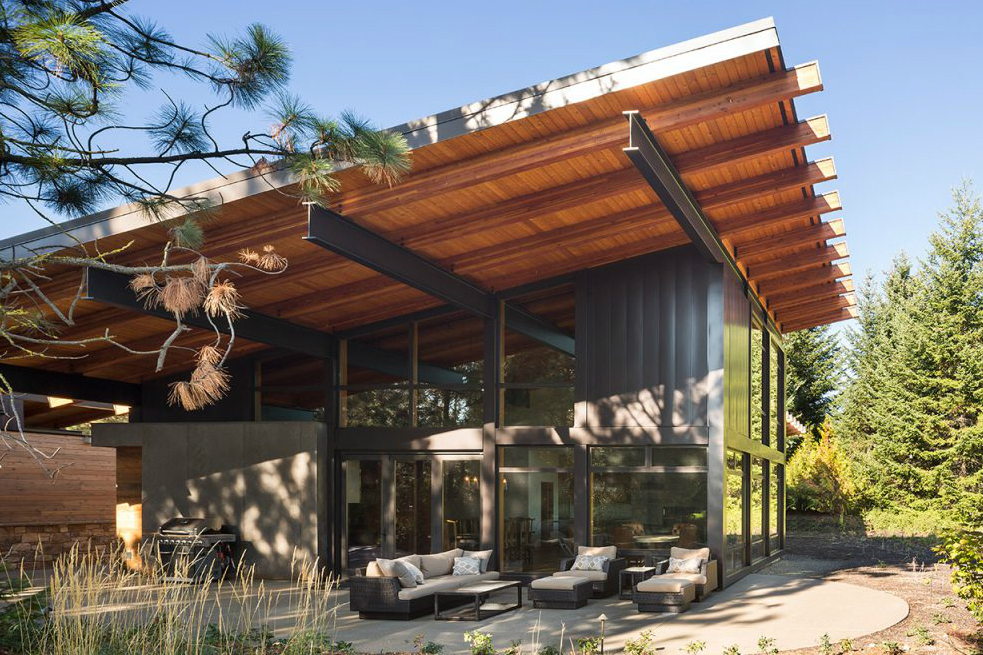
As summer slowly creeps closer, we are seeking out amazing weekend escapes that are immersed in nature. While a simple cabin in the woods is enough to make us happy, nothing beats a space that is rustic on the outside but with all of the creature comforts we love about modern living. Throw in the bonus of being completely off-grid and Tumble Creek Cabin in Cle Elum, Washington, checks all of the vacation retreat boxes.
The brainchild of the folks at Coates Design Architects, Tumble Creek Cabin was designed with a big goal in mind: to make this weekend home net-zero. Extreme weather fluctuations dictated the material choices while also creating a big challenge in making sure the home was a zero-energy structure. Luckily for the owners, Coates Design Architects built their entire firm around creating earth-friendly buildings.
Facing low temperatures and snow in the winter contrasted with scorching hot summers, the first step in planning Tumble Creek Cabin was to carefully situate the home so as to take advantage of the position of the sun. Like a modern-day lean-to, the roof of the home is dramatically sloped, blocking the summer sun yet allowing in warming winter rays. The angled roof also allowed for the placement of a solar array to power the home. Along with this, materials were carefully considered for their sustainability, like steel support beams, aluminum frame windows, and concrete floors with radiant heat to keep the home a consistent temperature all year long.
Tumble Creek Cabin doesn’t just stand out for its sustainable properties. It’s also a seriously stylish space.
Tumble Creek Cabin doesn’t just stand out for its sustainable properties. It’s also a seriously stylish space. Outside, the cabin is a showcase of contemporary mountain style. Made of steel, glass, and reclaimed barn wood, the exterior is raw and gritty. The sloped roof, made of crisscrossed steel and wood support beams, cantilevers out over the back of the home becoming shade for the outdoor patio.
Tumble Creek Cabin consists of a two-bedroom main house (with a bonus bunk room for the owners’ grandchildren) and a smaller guest house which also holds an open-plan rec room. Stepping into the main house you come upon an entry vestibule. This space was designed to be an airlock, keeping out cold air in the winter and hot air in the summer. Inside the main living area, the open-plan family room contains a sitting area, dining table, breakfast nook, and spacious kitchen. A massive board-formed concrete chimney and fireplace anchors the space while also providing heat in the winter. The space is a combination of modern rustic finishes and the family’s vintage furniture, (many pieces are an elegant Chippendale style). All around the family room are walls of windows allowing in plenty of natural light while taking advantage of the views of the forest surrounding the home.
Tumble Creek Cabin proves that off-grid living doesn’t mean scrimping on luxury. It’s a perfect blend of rustic style and cozy comfort — exactly what a weekend escape in the woods should be.
For more homes, check out the Finca Aguy retreat.





