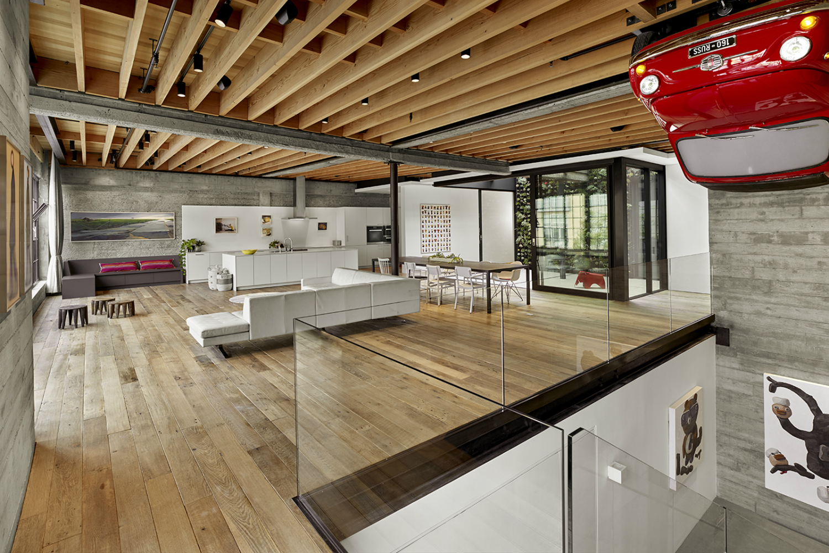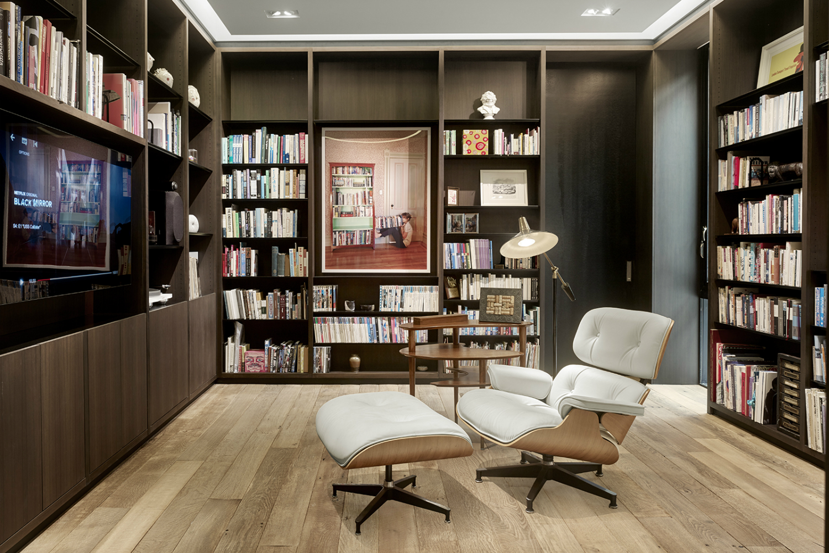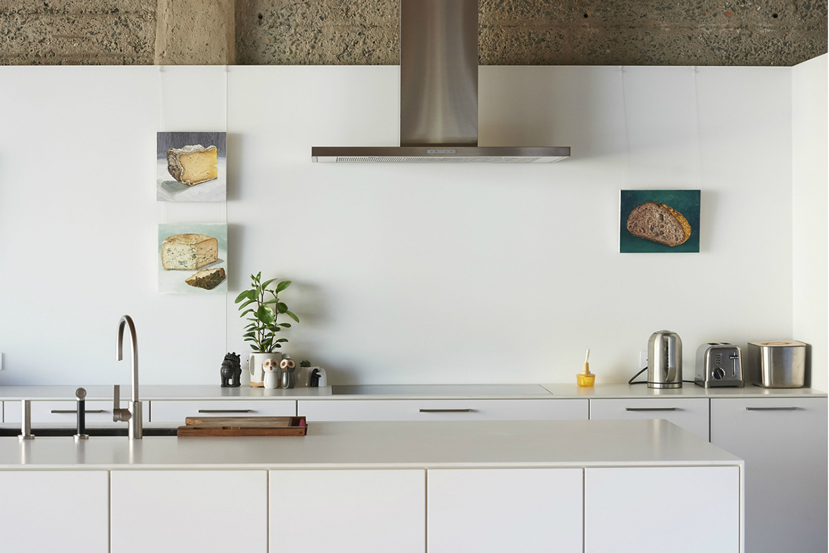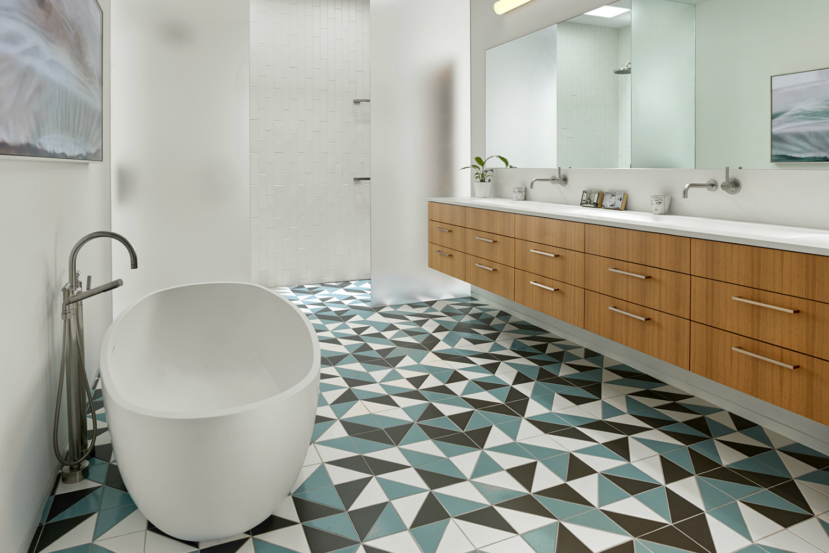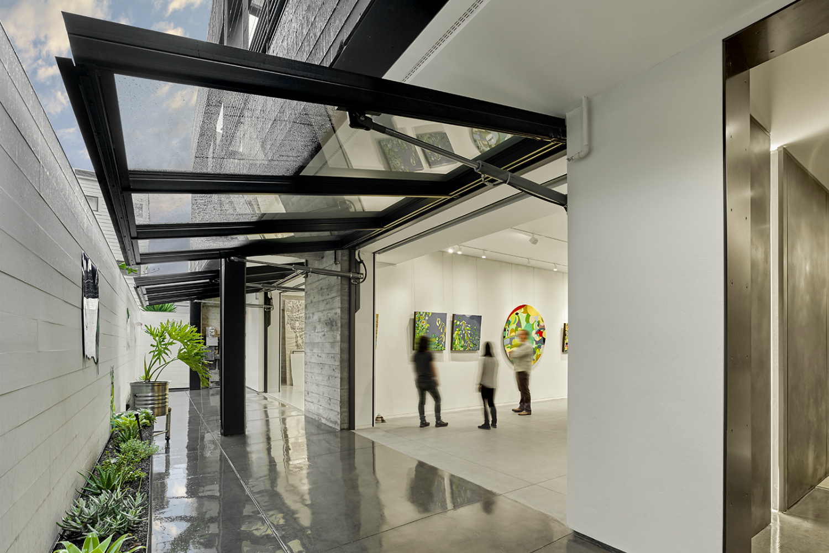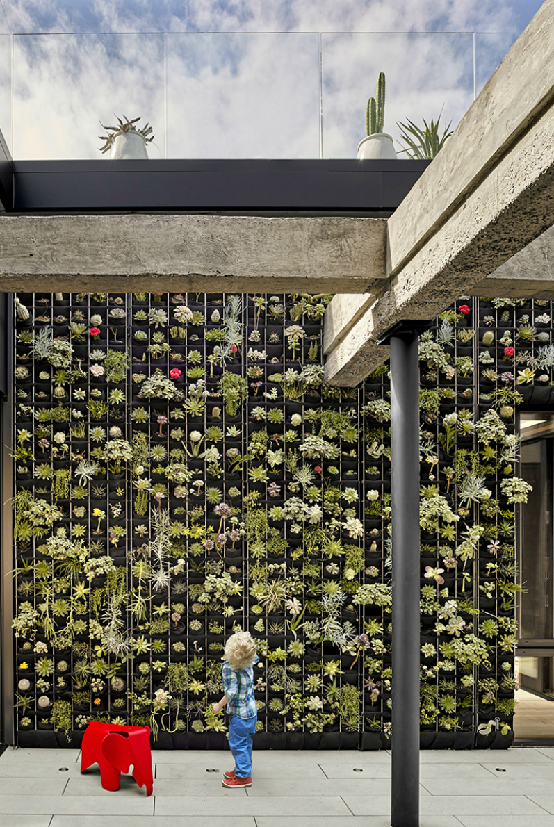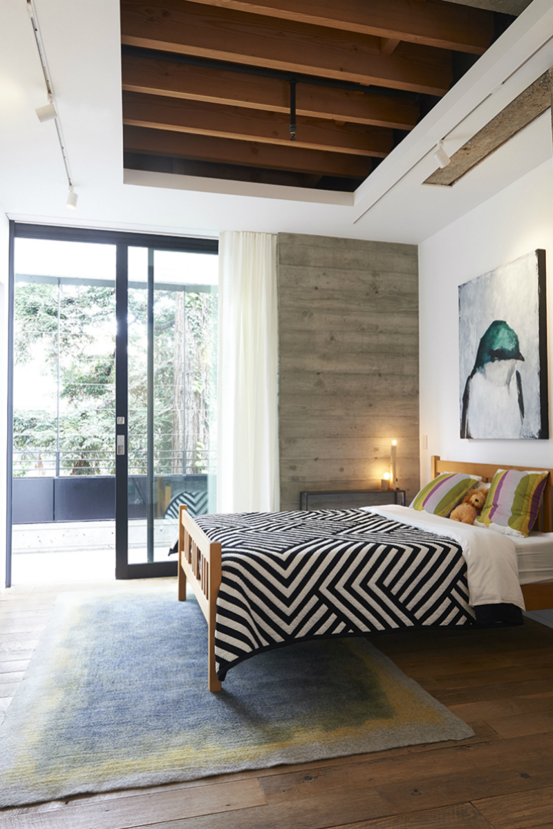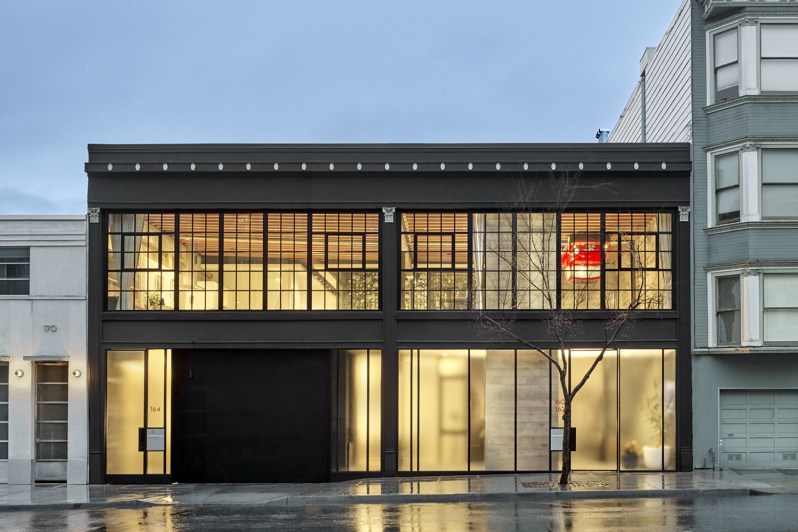
It can be argued that free-spirited artists are responsible for the urban industrial design style that’s become so trendy in recent years. In the early days of converting warehouses into residences, the spaces were more ascetic than stylish and comfortable. But all of that has changed now that converting abandoned commercial buildings has become more mainstream. Today, these innovative spaces are full of refined style with just a touch of the grit we love about the urban industrial look. And such is the case with Dumican Mosey Architect’s SOMA Residence, a home, studio, and art gallery for one San Francisco artist and her family.
Located in San Francisco’s South of Market neighborhood (or SoMa), SOMA Residence is a jaw-dropping example of what can happen when a creative artist teams up with an architect capable of bringing her vision to life. The building was a rundown auto repair garage when internationally exhibited artist Klari Reis and her partner Michael Isard first came upon it. With the intuitive know-how of architect Eric Dumican, the 1923 structure was transformed over the course of five years into a residential loft, studio, art gallery, and rental apartment.
Due to age and earthquakes, the garage required extensive repairs and increased structural support before any renovations could begin. Original elements were preserved where they could be (like the cupids on the facade) and materials were carefully chosen to compliment the history of the building while also incorporating a fresh, modern element. Standing outside of the building, the blending of old and new can be seen, creating a striking and intriguing visual. Of course, the red Fiat hanging upside down from the ceiling is more than enough to get people to stop and stare.
Inside, SOMA Residence is split into two floors. The studio and gallery make up most of the first floor, along with the separate rental apartment. In a nod to the building’s history as a car garage, the studio and gallery were outfitted with hydraulic lift glass garage-style doors, allowing Klari to turn them into open-air spaces. When open, these doors also act as a protective roof over the terrace, allowing the space to be enjoyed even on rainy days.
Upstairs is the family’s private residence, a three-bedroom, loft-style space. Climbing the stairs, the red Fiat hanging from the ceiling is a whimsical indication that you are stepping into the home of an artist. Knowing that his clients were avid art collectors, Dumican was careful to blend rougher, industrial elements with plenty of bright white walls for displaying their collection. Throughout the space, there is a combination of drywall and exposed elements like the wooden support beams in the ceiling and the board-formed concrete walls.
One of the biggest problems with the original structure was how dark it was inside. With windows only at the front and back of the building, the center was a gloomy, cave-like space. Dumican addressed this by placing a glass-enclosed courtyard in the center of the loft. The courtyard is surrounded by sliding glass pocket doors on three sides and a skylight above that can be opened up. The space is anchored by a living wall of succulents. This central atrium, along with the wall of windows at the front of the loft allows the home to be flooded with natural light, which plays off of the textures of the different materials and the colors of the artwork on the walls.
For a look at another workshop-turned-loft, check out Loft Sixty-Four – a light-filled residence in the Netherlands.
