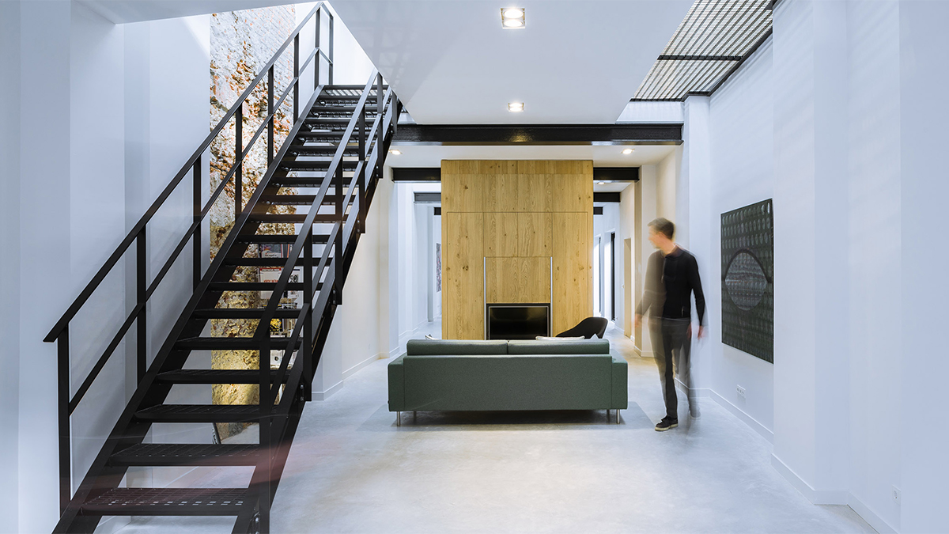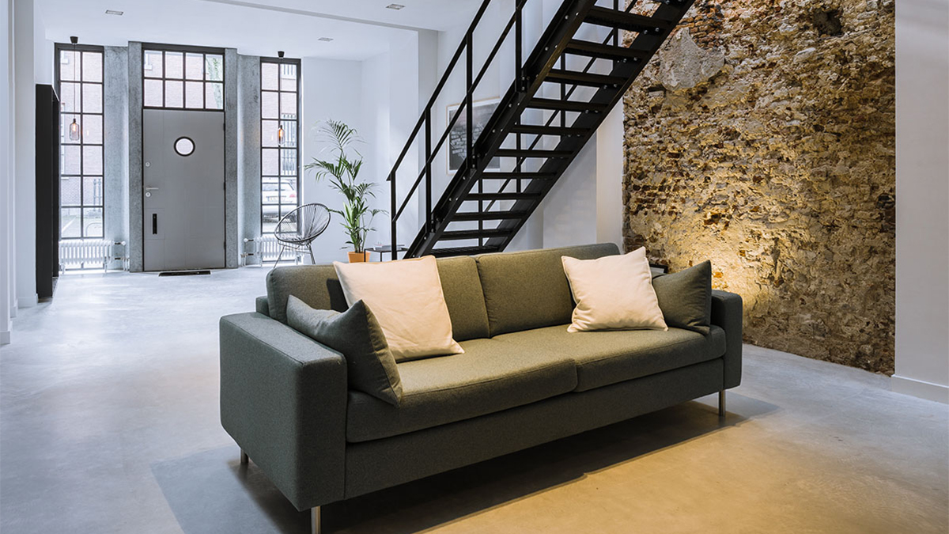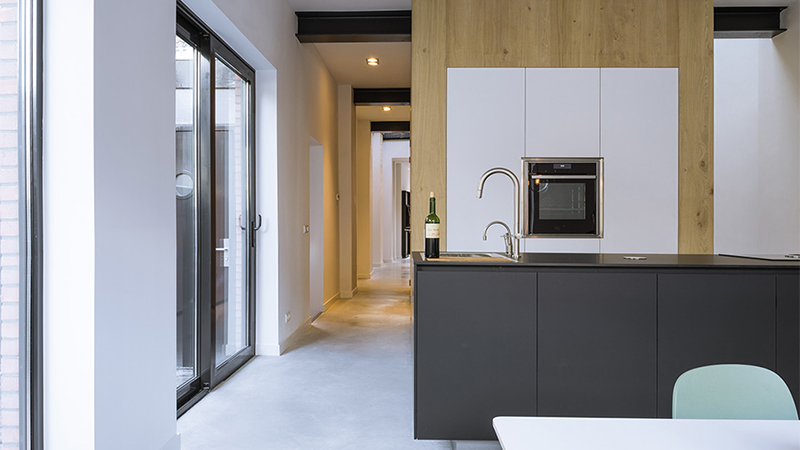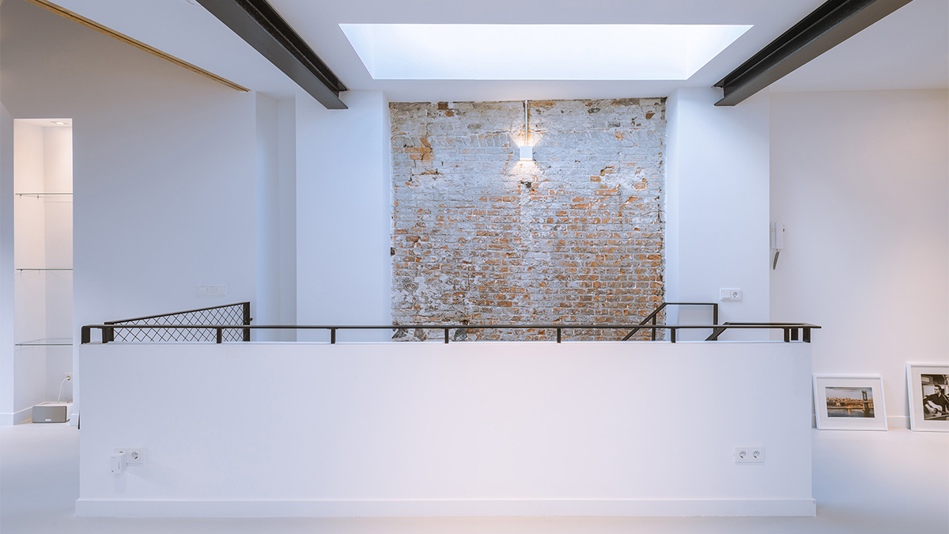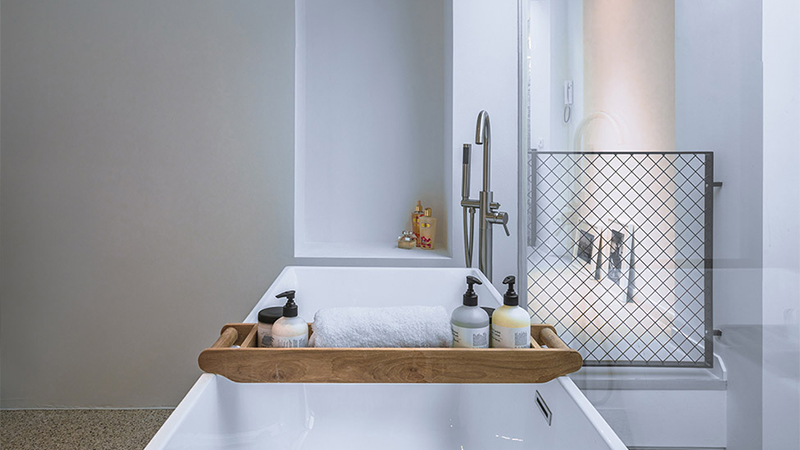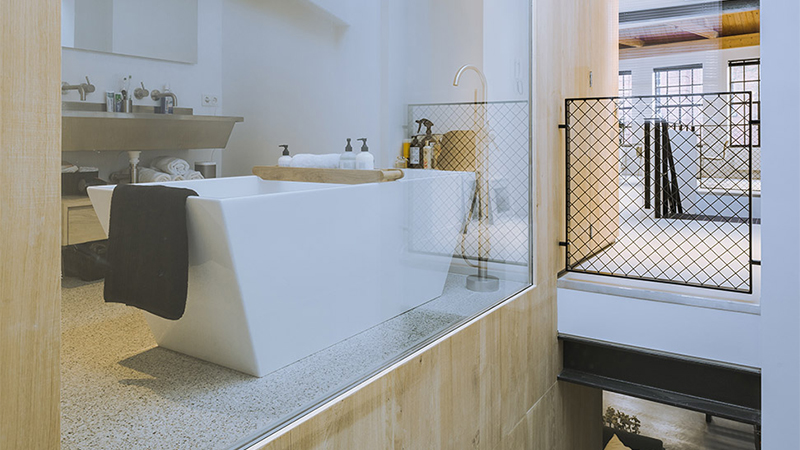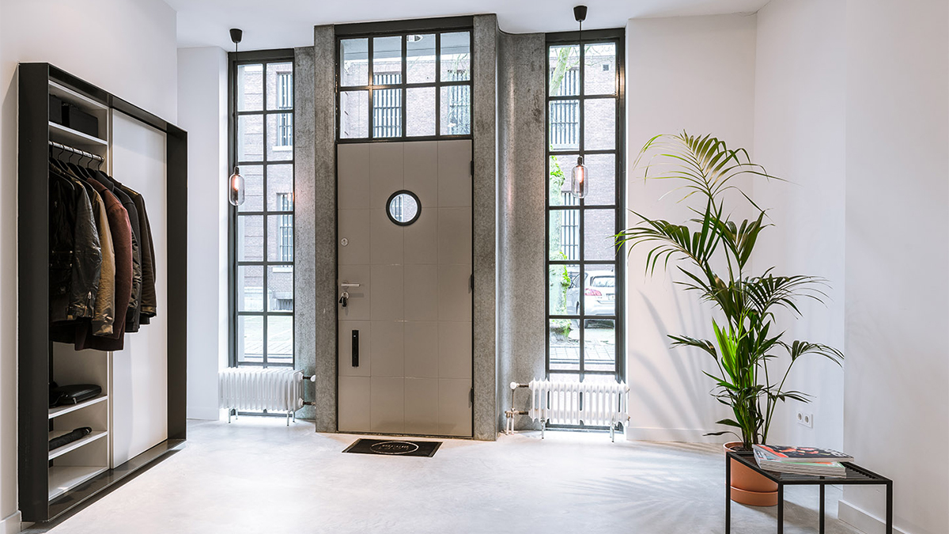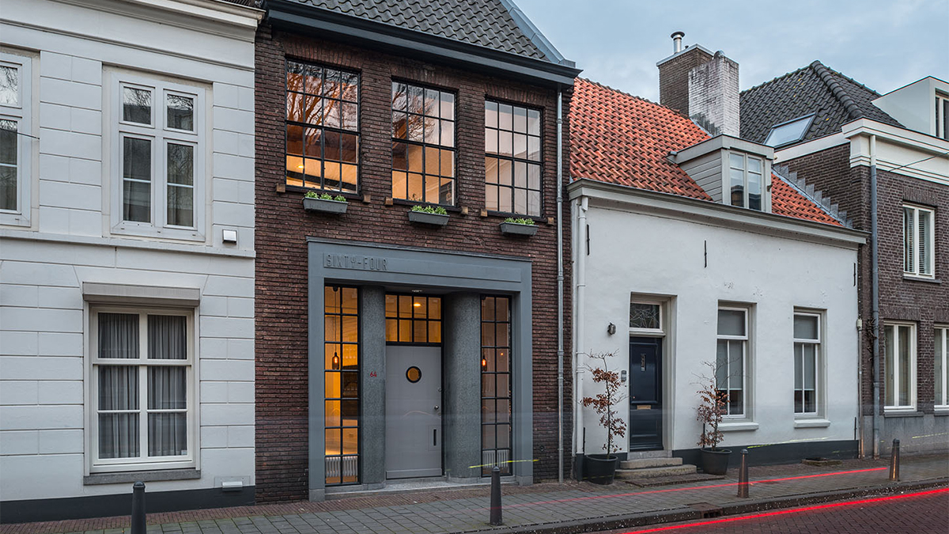Tucked between two unassuming brick homes, the adorable Dutch exterior of this home is deceiving. What lies beyond the front door is an ultra sleek, minimalist loft space, perfect for an urban couple with a passion for New York City style.
To create the ultimate city dwelling in the quaint town of ‘s-Hertogenbosch, Netherlands (also known as Den Bosch), architectural firm EVA Architecten looked to New York’s warehouses-turned-lofts for inspiration. Originally built as a workshop in the 19th century, Loft Sixty-Four was converted into a live-work space for the owners.
The biggest challenge with the home was its narrow, 66-foot-long shape. This limited the available natural light, especially on the first floor. A few cleverly placed skylights proved to be the answer. A skylight over the stairwell allows light to reach the living space, while another placed farther back in the home lets light illuminate the first-floor kitchen. A glass wall in the second-floor bathroom results in sunlight shining down onto the soaking tub.
With finishes that help reflect light like crisp white walls and polished concrete floors, the home becomes a bright, inviting space, rather than the dark tunnel it had been prior to the renovation. Despite its narrow footprint, the home is a spacious 2,100 square feet, and the use of skylights and reflective finishes created the airy, roomy feel the owners were looking for.
The wall behind the industrial style black staircase leading to the second floor was left open to expose the original brick dividing wall. It becomes an artistic focal point joining the living space to the back of the home where the kitchen and dining room are located. This feature also extends up to the second floor, creating visual interest for the office space.
Minimalist furnishings are scattered throughout, from a simple table and closet in the entry to a sleek sofa in the living space to the shared desk in the office. Touches of natural wood in the living room, kitchen, and bedroom add warmth and color to the home’s otherwise black and white color scheme.
Completed in 2015, this award-winning home is a true minimalist masterpiece with just the right amount of New York City urban flair the owners were looking for.
