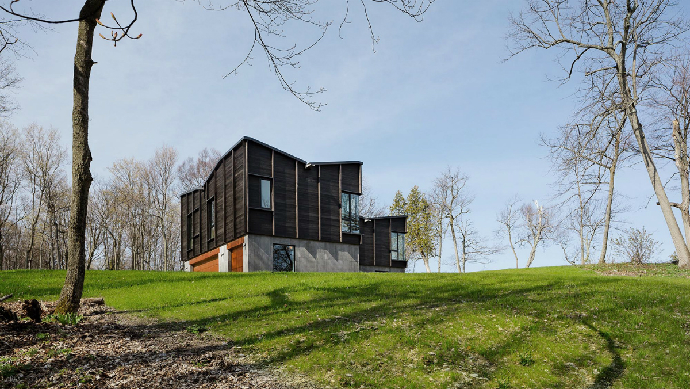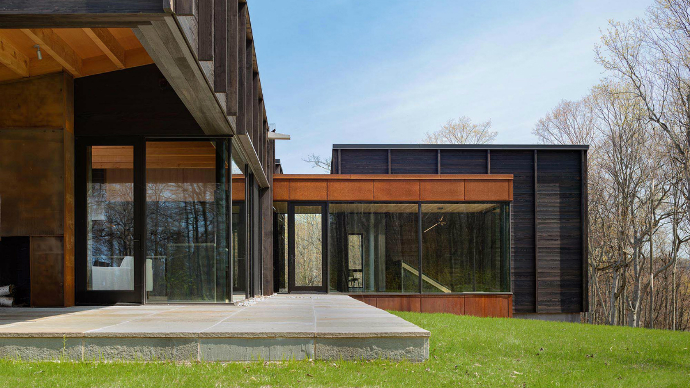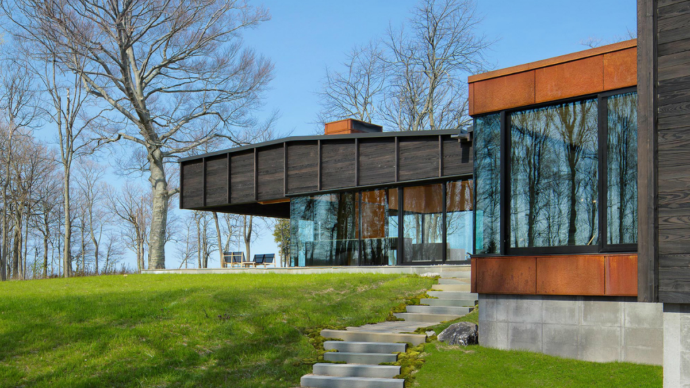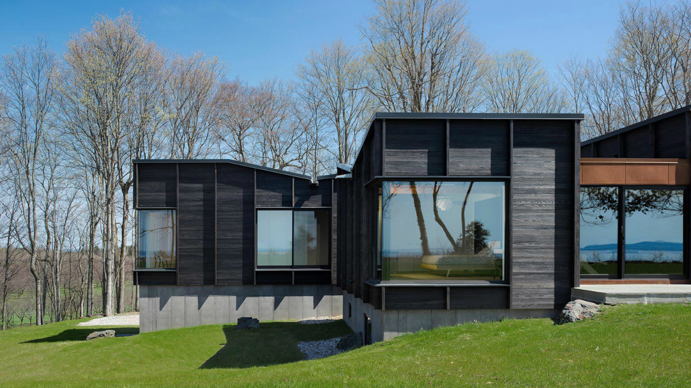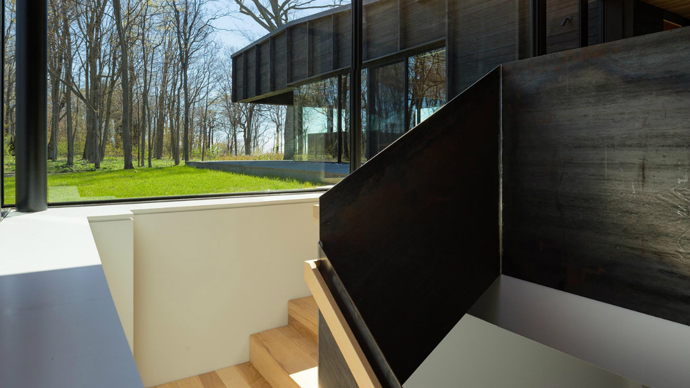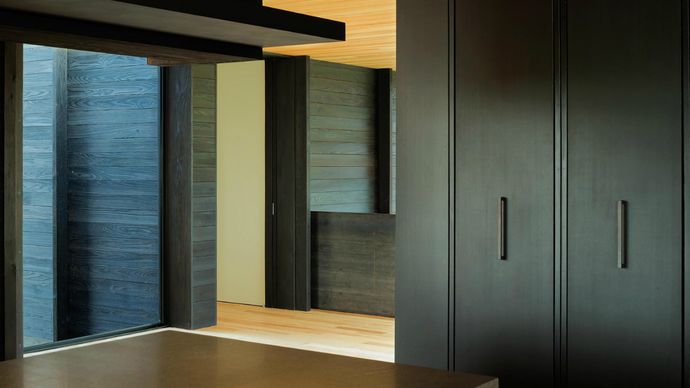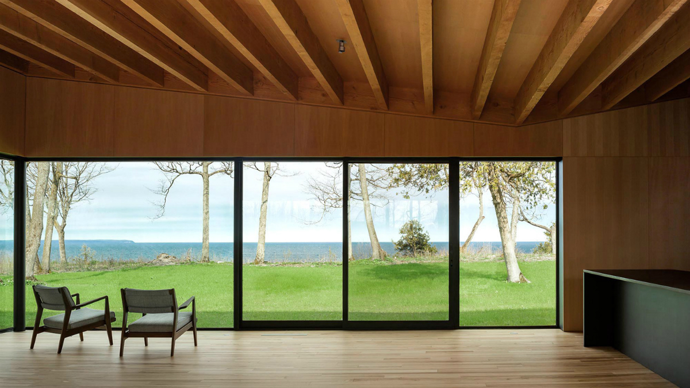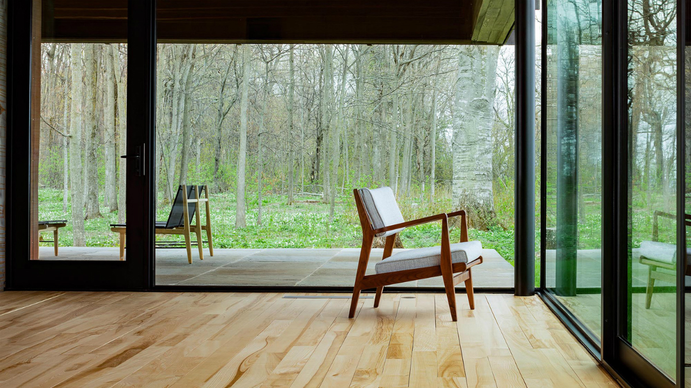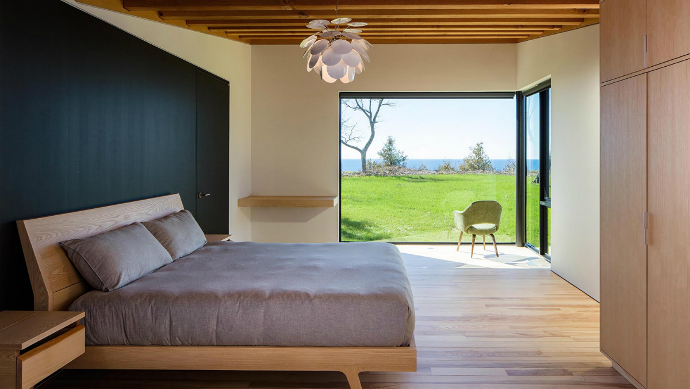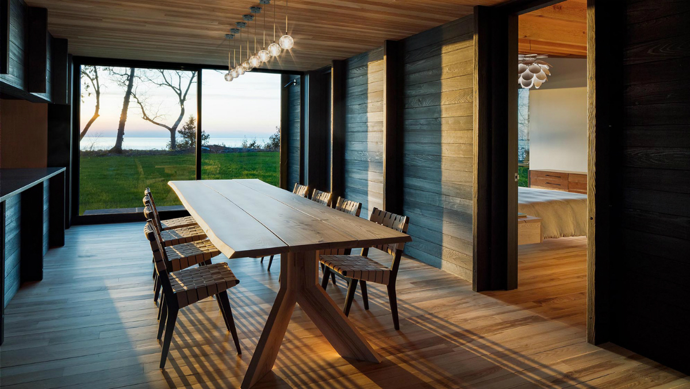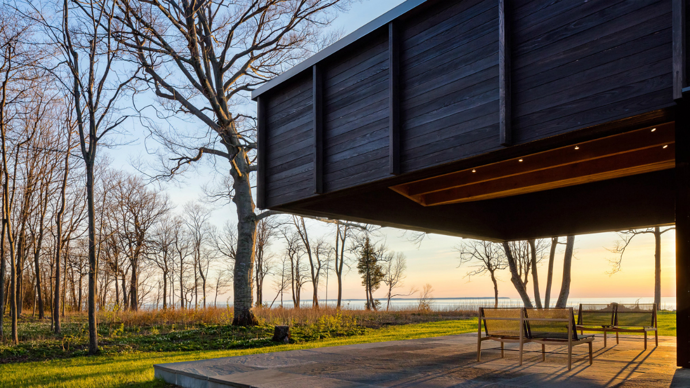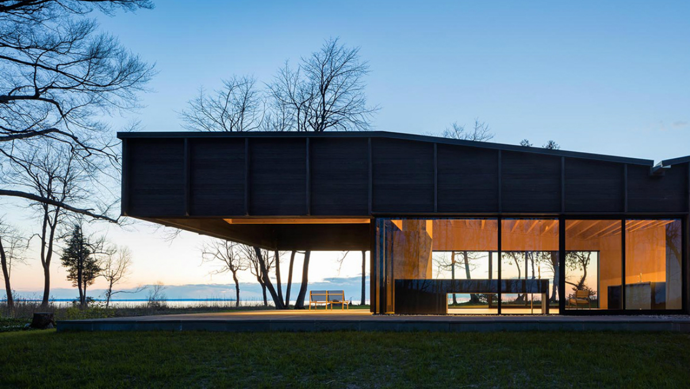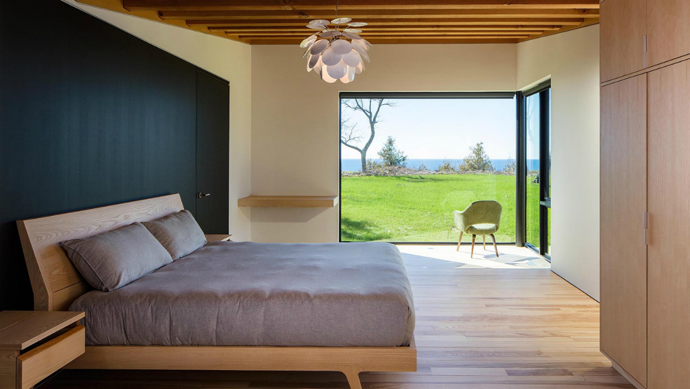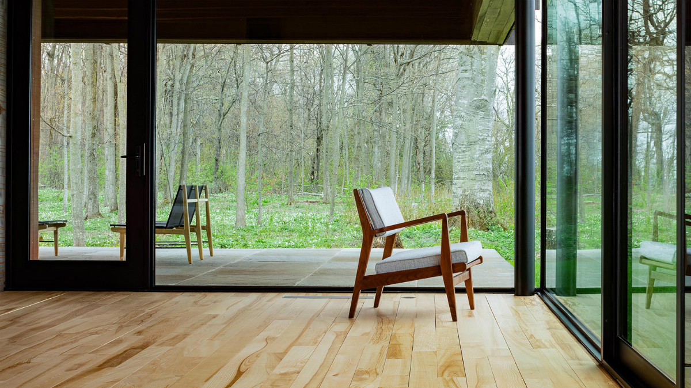A little beetle has been causing big problems in Michigan. So when a couple bought a piece of land in Leelanau County for their dream lake house they had two problems on their hands: what to do with the beetle-plagued dead trees already on the property and how to protect the home from future infestation. Luckily, Desai Chia Architecture was there with the answers. The result is a home that is environmentally friendly, safe, and architecturally stunning.
The emerald ash borer beetle has been devastating forests since its arrival in the United States in 2002. Now found in 30 states, this invasive species from Asia has been a nightmare for homeowners and the building industry, which relies on the wood these beetles love to eat. But Desai Chia Architecture was able to come up with a clever solution for dealing with these pests for the Michigan Lake House project.
After cutting down around 100 trees to clear the land for the build, the team harvested the plagued wood for use in the interior of the home. Everything from the flooring to the cabinetry to the ceiling panels was created from this seemingly unusable wood — the architects even crafted a few custom pieces of furniture. The light blonde color of the ash wood makes for an interior that feels open and bright, a sharp contrast from the exterior of the home.
It wasn’t enough to just reuse the damaged wood, however. Desai Chia also needed to come up with a way to protect the home from any future infestation. The solution was to turn to the ancient Japanese technique of charring wood. Shou sugi ban is a method of burning raw wood until is has charred black. This surface charing acts as a protective barrier against insects, weather, and rot.
Desai Chia didn’t stop there. Beyond coming up with these clever solutions for the home, the team also designed a seriously stunning, modern space that takes full advantage of the location’s views of Lake Michigan.
Michigan Lake House is a study in the mid-century modern revival. Simple, natural materials were used throughout the home, which was carefully situated to allow for views of the lake and to make the most of the beautiful sunrises and sunsets that can be seen from the hilltop piece of land. The structure of the home is visually interesting, with stacked square forms being highlighted with different finishes. The shou sugi ban wood was combined with oxidized metal to creating a beautiful contrast of colors.

And, most importantly, the home incorporates the mid-century modern philosophy of combing indoor and outdoor spaces for a better connection with nature. There are walls of glass that offer views of the lake from most rooms, but nowhere is the connection to nature more prominent than at the jaw-dropping veranda.
While the interior of the home is beautiful, the veranda is the star of the show. A large roof structure cantilevers out over the concrete patio. Covered in more shou sugi ban wood, the roof form creates the feeling of an intimacy in the open air space. There is a dining area and seating group on the patio, but the fireplace is the focal point. Clad in more oxidized metal, the massive fireplace is large enough that the owners can enjoy being outside even during those chilly Michigan winters.
