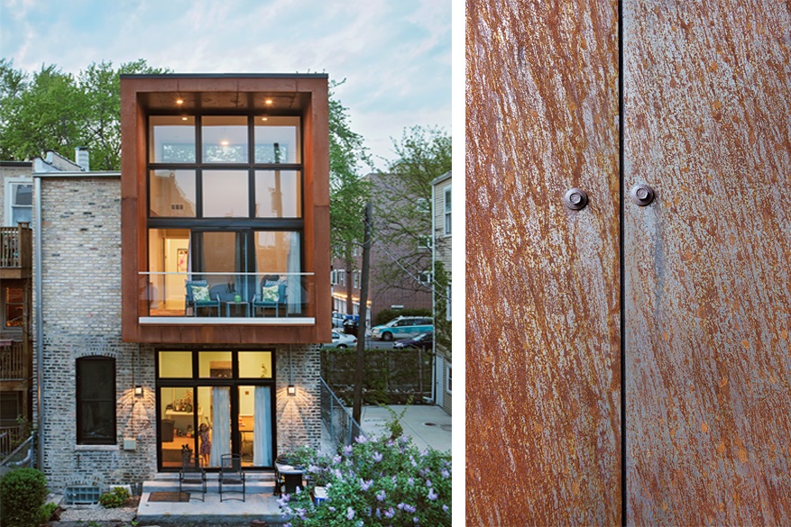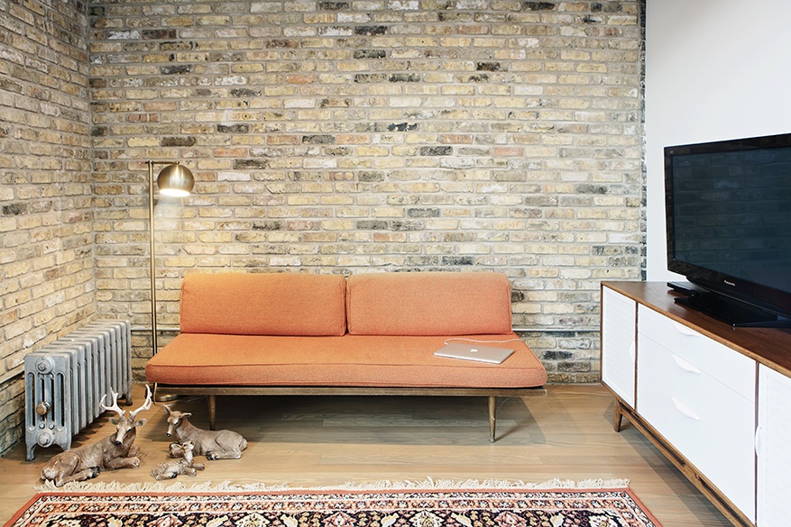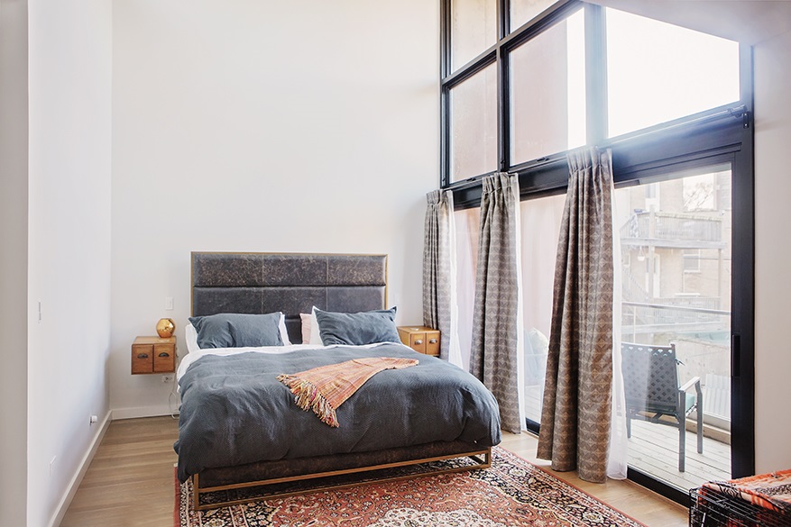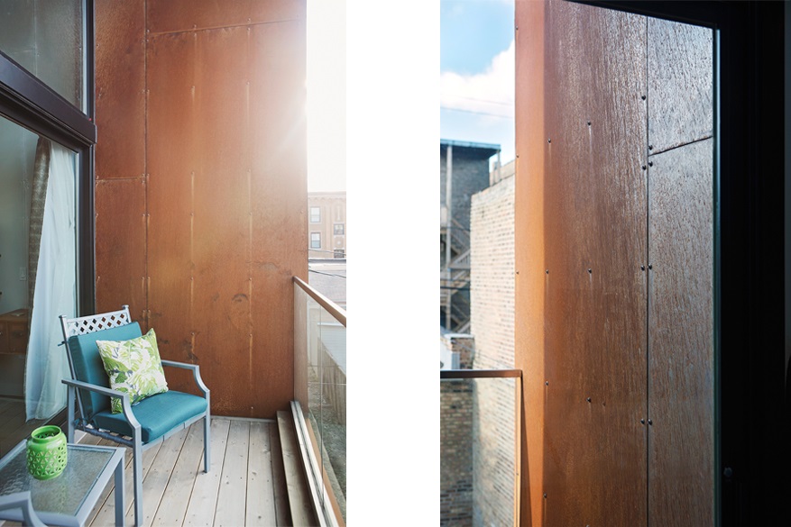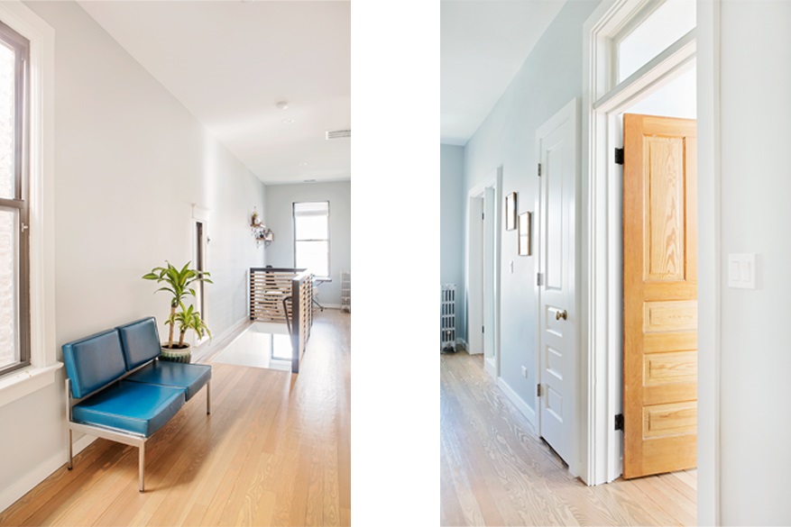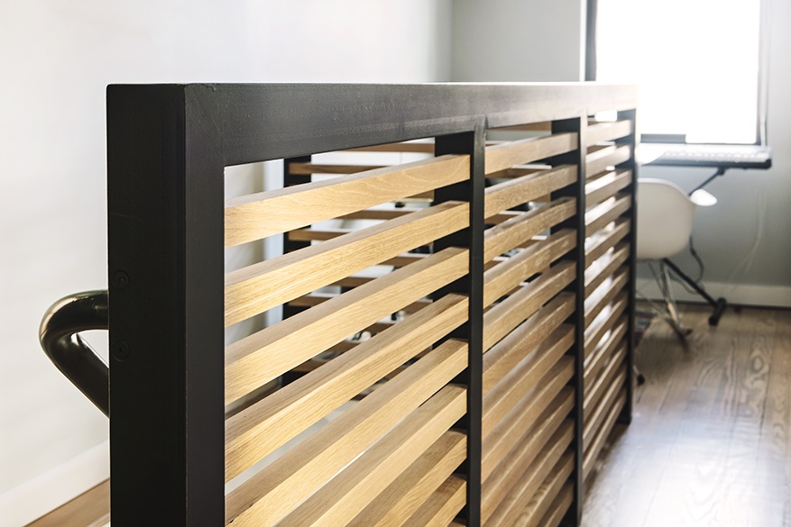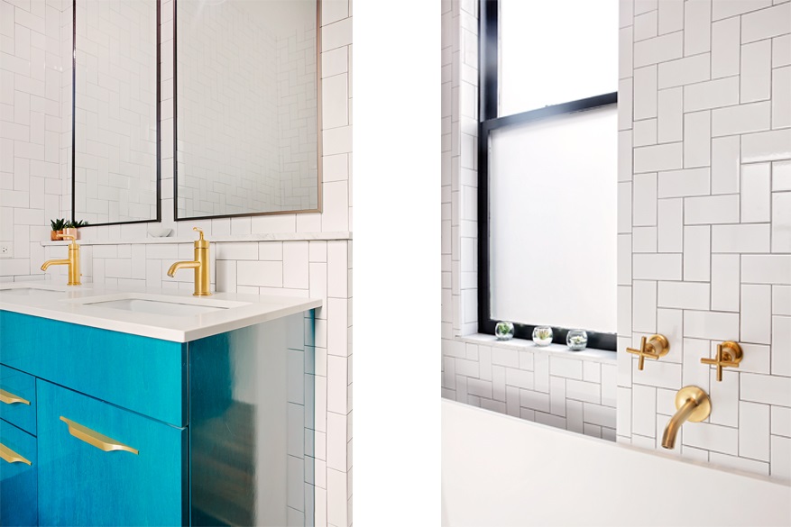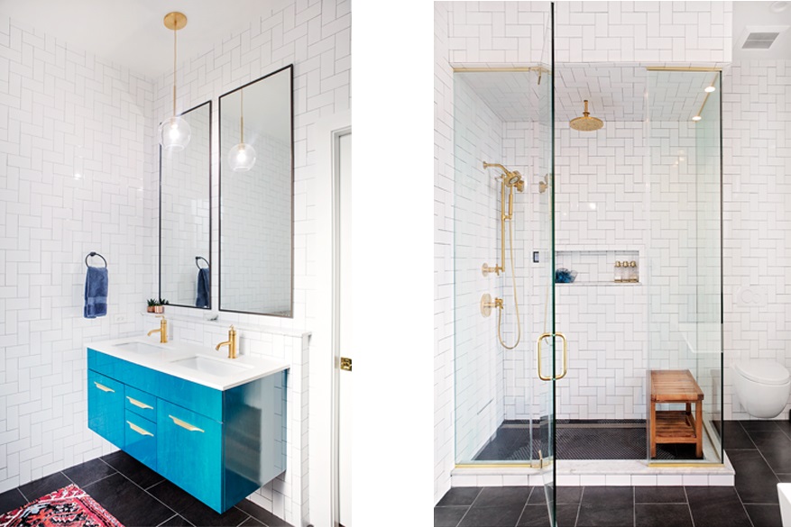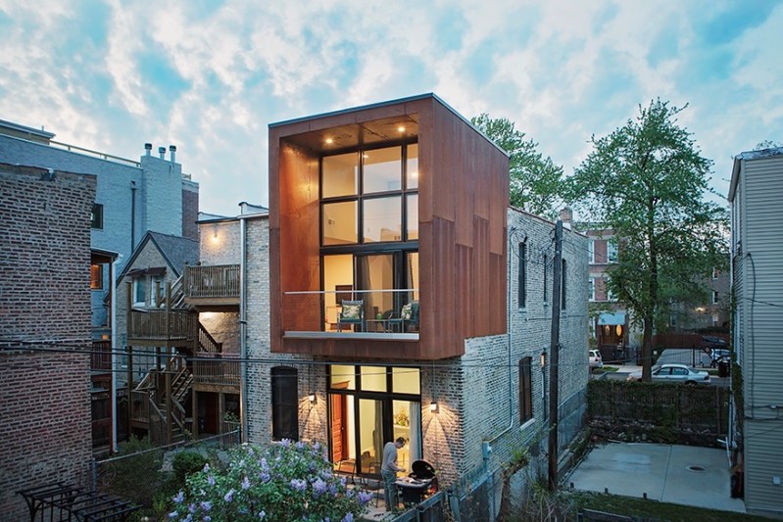
In the heart of Chicago’s Ukrainian Village sat an old brick building in need of a new life. Dating back to 1905, the edifice was originally a shopkeeper’s home, with the storefront on the first floor and an apartment for the family on the second. In a neighborhood of beautifully maintained, Chicago Common brick homes, this one stood out for all the wrong reasons. Now it has been fully transformed thanks to the hard work and stylish vision of Moss, an architectural and design studio based in Chicago’s Logan Square.
One of the fun parts of gutting old buildings is seeing what secrets are hidden inside. The team at Moss struck gold when they discovered the building had been a former butcher shop and the original Bromann Brothers cooler was still in place, perfectly preserved for over 100 years. The cooler became a key design element in the total renovation of the first floor.
Through the course of a complete overhaul, Cortez House went from a shop and apartment to a live-work space for the new owner. The redesign involved extensive changes including transforming the staircase, reworking the second-floor hallway, and the star of the show, a Corten-clad addition at the back of the home to house the master suite.
To say the addition is dramatic would be an understatement. The rusted, weathered steel of the double-height, cantilevered box is a sharp, modern contrast against the aged Chicago Common brick that makes up the original exterior. It’s a blending of old and new that continues inside the home, too.
The first floor of Cortez House was transformed into the main living area as well as a workspace for the owner. To delineate the two areas, Moss used the Bromann Brothers cooler. The antique piece is refurbished wood with mirror-covered doors and continues the theme of old-meets-new. Along with the cooler, the original brick walls were left exposed, adding a gritty, industrial feel to the home.
Upstairs, the hallway leading to the new master suite received a full makeover, turning it from closed off and dark area to a bright and airy space. The new open staircase features a custom-made guardrail built from blackened steel and white oak. White oak was also used for the flooring which, combined with white walls, helps light to bounce around the space. To add a splash of color, a waiting room bench in blue was added to the hall.
Of course, no one will really be spending time in the hallway, especially with a stylish master suite awaiting them. This part of the home is where the steel-clad addition is located. By cantilevering the addition, space for a deck off of the bedroom was created as well as shade for the patio down below. The double height of the addition allowed for a two-story wall of glass to be put in place, providing tons of natural light in the bedroom. While the overall design of this space is thoroughly modern and minimalist, a Persian rug under the bed and heavy drapes on the wall of glass added an old-world flair that harks back to the building’s olden days.
To cap off the luxury feel of the master suite, the bathroom features a soaking tub and steam shower. White tiled walls and antique-style fixtures add a timeless touch while the bright blue vanity adds a contemporary color pop to the space.
Inside and out, Cortez House shows how old and new can blend together to create a space that is both modern and timeless.
For an altogether city renovation, check out this minimalist townhouse with its own skybridge.
