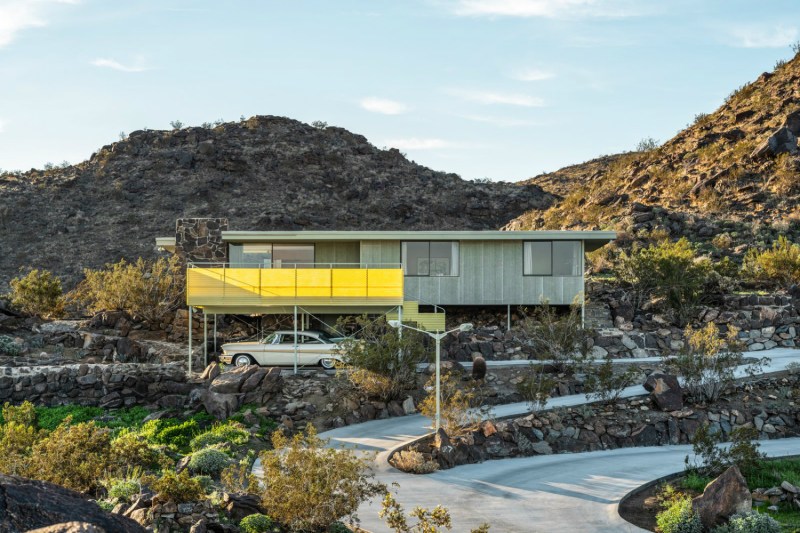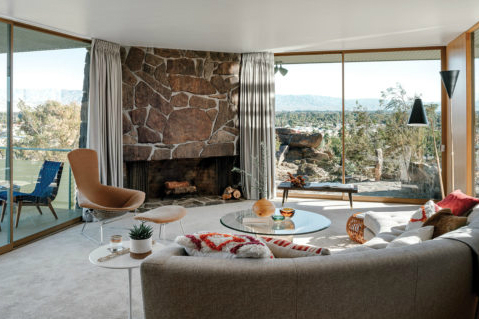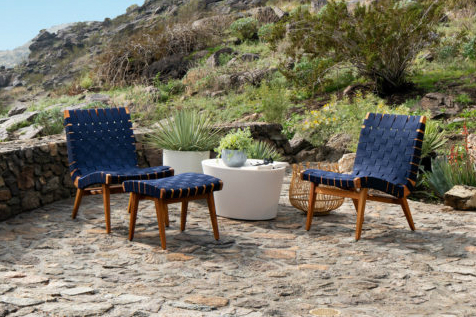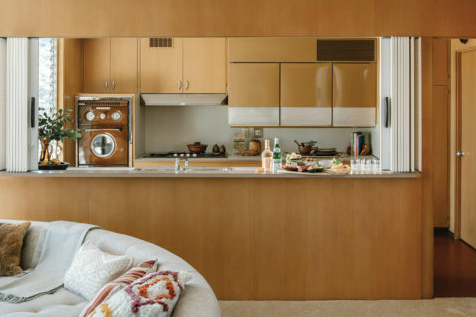
A twisting driveway leads you through an otherworldly landscape of rocky hills dotted with sagebrush. You’re surrounded by desert grays and browns as you make your way to the home. At the top of the hill, a simple structure reveals itself, standing out against the land thanks to a bright yellow raised deck. It feels like you’re in the middle of nowhere, but step over the hill and you’ll see civilization close by. It’s this secluded spot that caused Cree House to nearly be forgotten. But a careful restoration and a showcase during Palm Springs Modernism Week have brought this bungalow back to life. And now it’s on the market for a cool $2.5 million.
Dubbed the Forgotten Frey, (no, this isn’t Game of Thrones-related, unfortunately) Cree House in Cathedral City, California, is a shining example of architect Albert Frey’s unique “desert modernism” style. But the secluded location and a history of owners not opening the home to the public, caused Cree House to fall off the radar of Frey enthusiasts. Current owner Sam Harris saw that Cree House was going unnoticed and undertook a year-long restoration of the home to bring it back to the fore of SoCal desert cool.
Built in 1955, Cree House was designed for real estate developer Raymond Cree. Originally, the property was intended to be a set of bungalows that would comprise a luxury resort just outside of Palm Springs. For reasons lost to history, the hotel vision was never realized and Cree House has stood alone on the 8.2-acre property ever since.
Unlike other Modernists of the time, Frey was known for creating homes that stood out architecturally from their surroundings rather than blending in. However, he often incorporated a desert-inspired color palette that reflected the natural landscape of the area. This unique style resulted in structures that stand out while complimenting their surroundings.
Outside, Cree House has an eye-catching yellow fiberglass raised deck that also acts as the roof of the carport. The sprawling 600-square-foot space is perfect for hosting parties, with plenty of spots for lounging, dining, and taking in the desert views. The exterior of the home is painted Encelia green to compliment the daisies that grow on the property.
The home, which sits on steel support stilts, is like a 1,500-square-foot time capsule. Harris worked with Palm Springs Life to restore the interior to its original 1955 glory. A rough stone fireplace, built of rocks harvested from the property anchors the open-plan living area comprised of the sitting area, dining room, and entryway. The sitting area is surrounded by walls of glass, flooding the room with natural light and framing views of the landscape outside. All of the furnishings are authentic Mid-Century Modern pieces and the color palette remains true to Frey’s original vision.
It all comes together to create a swanky pad that feels like stepping back in to and into another world.
For another otherworldly property, check out Italy’s Isola delle Femmine, which is currently for sale for less than an NYC bachelor pad.






