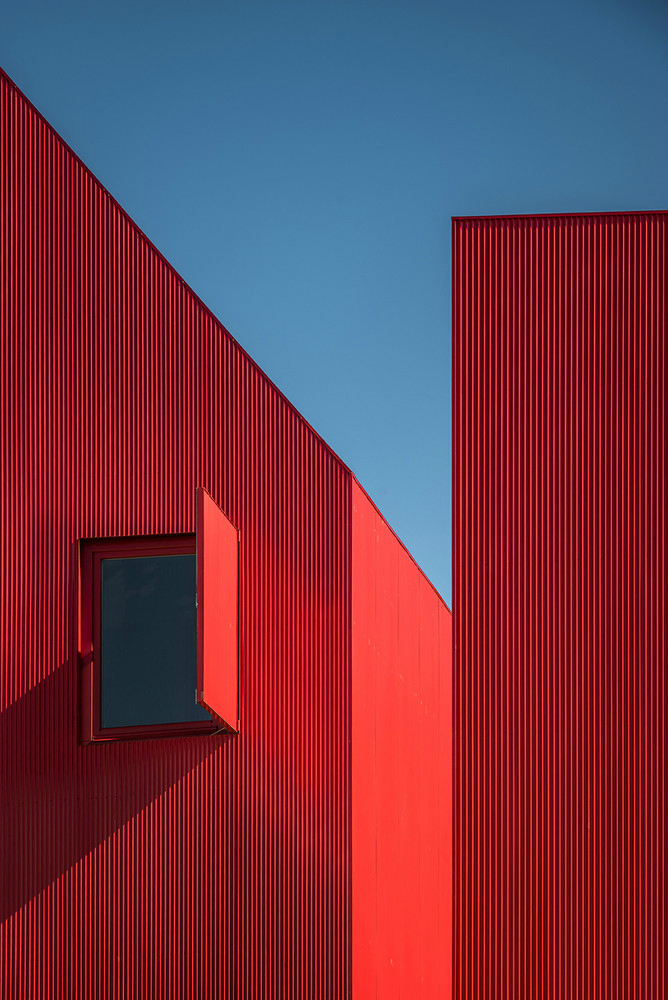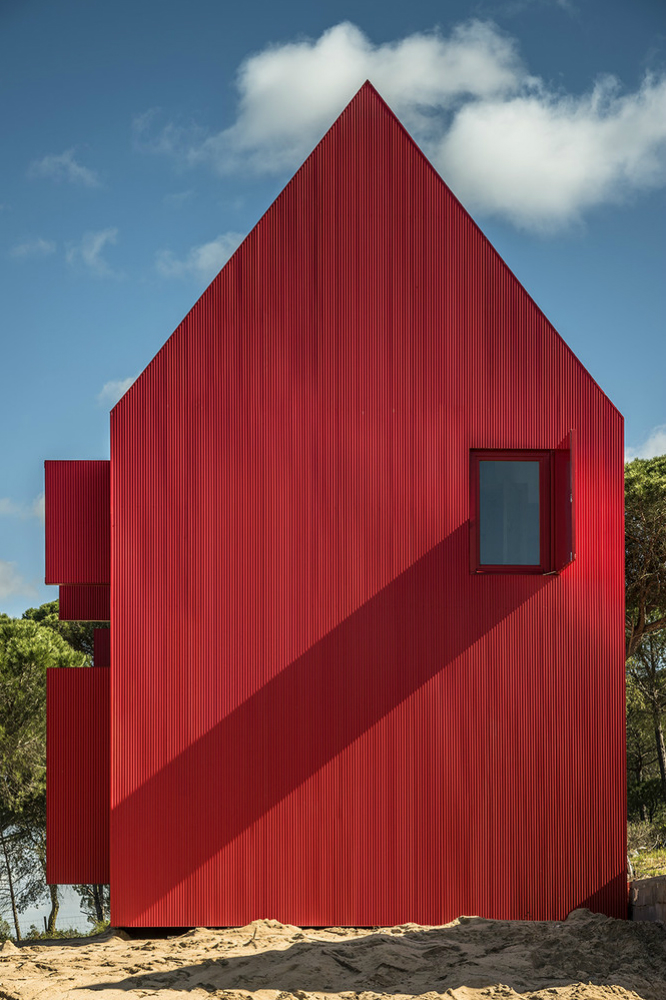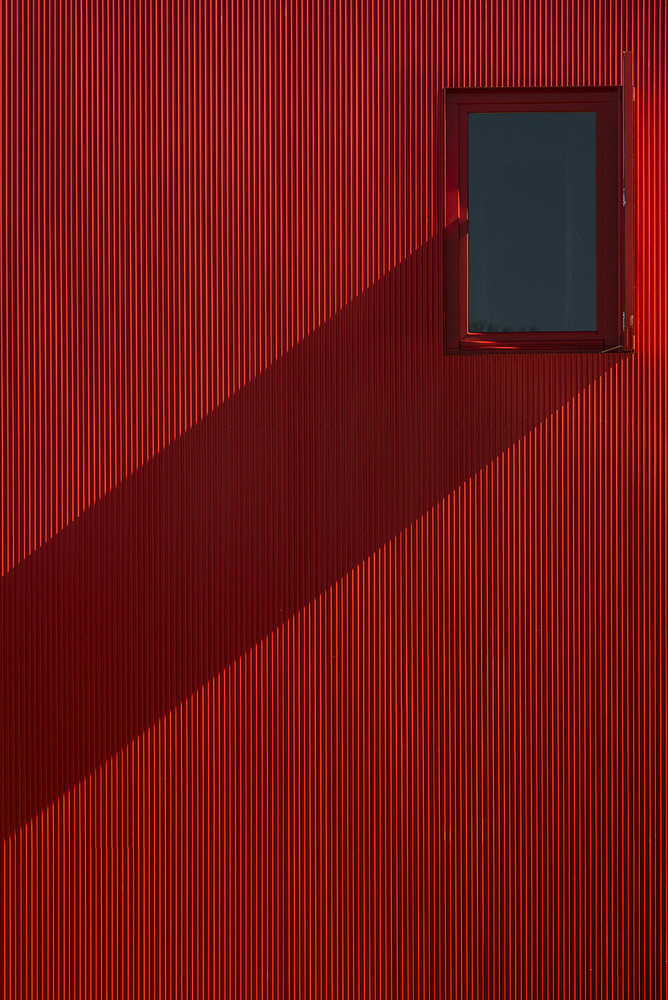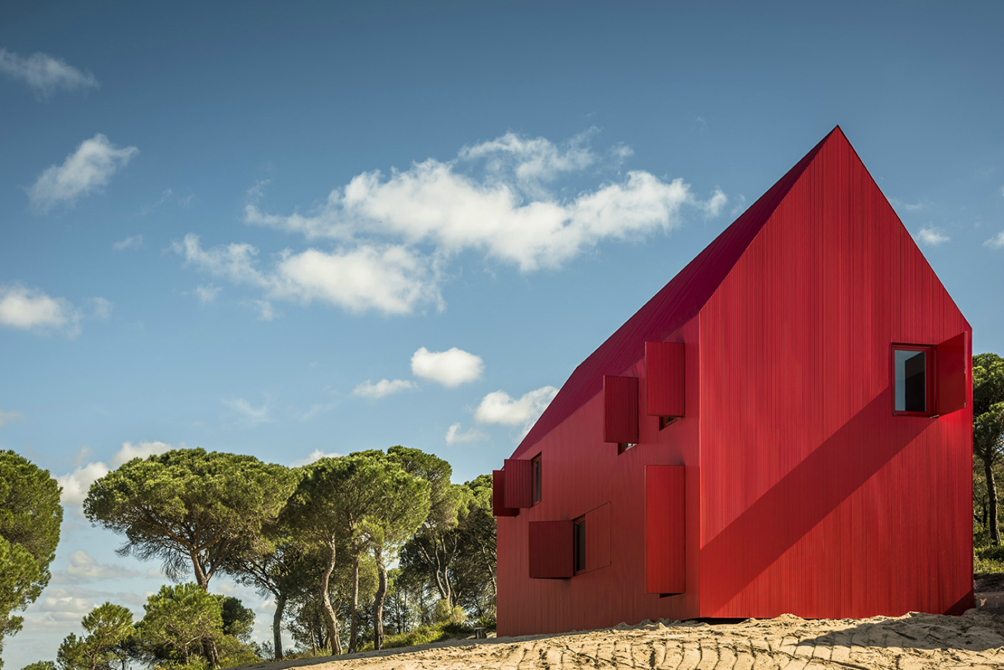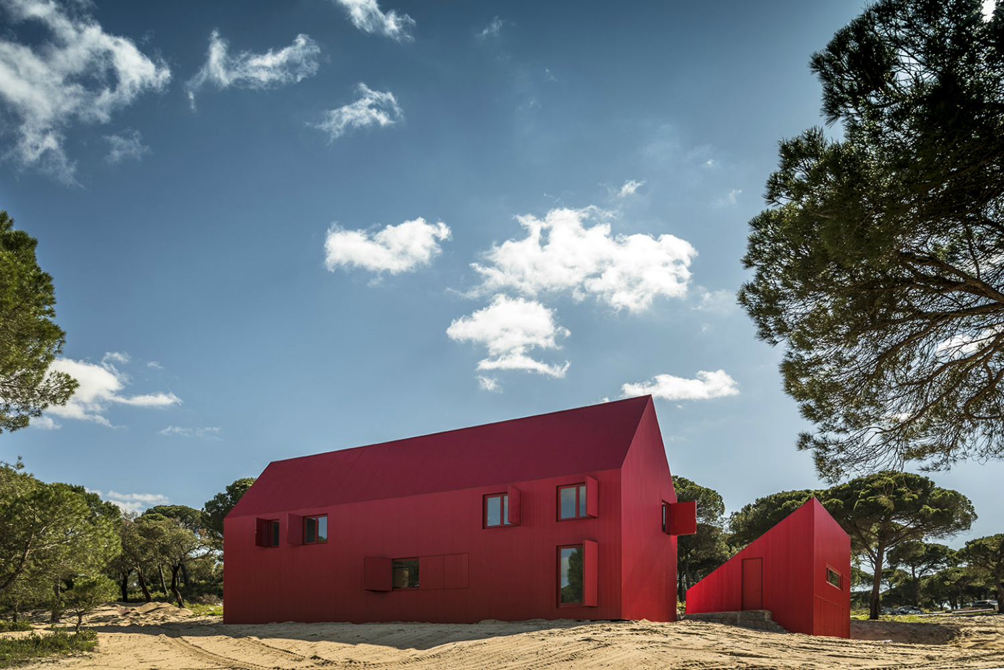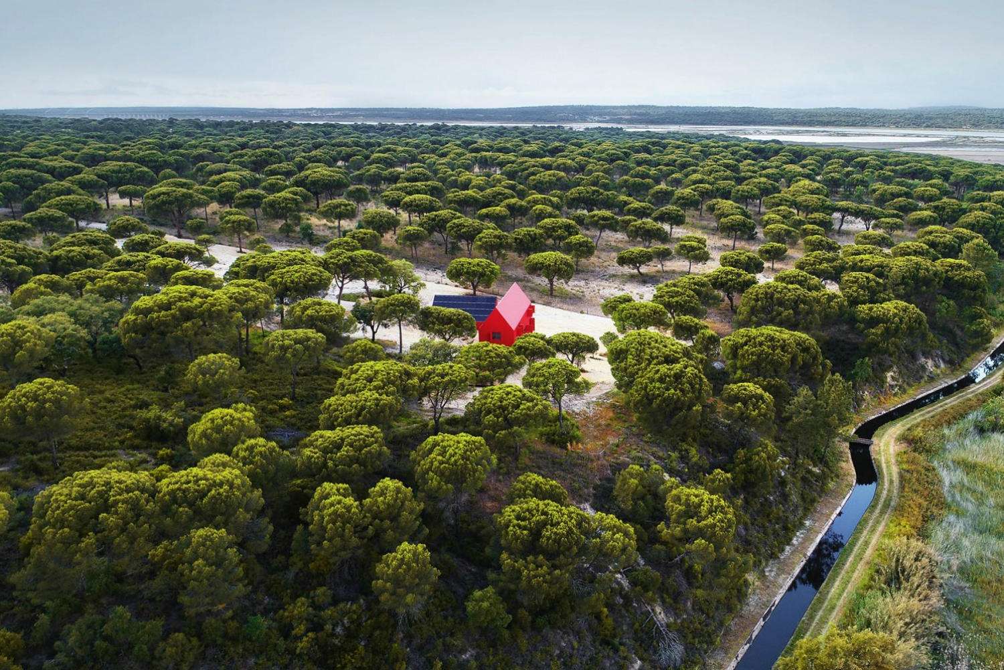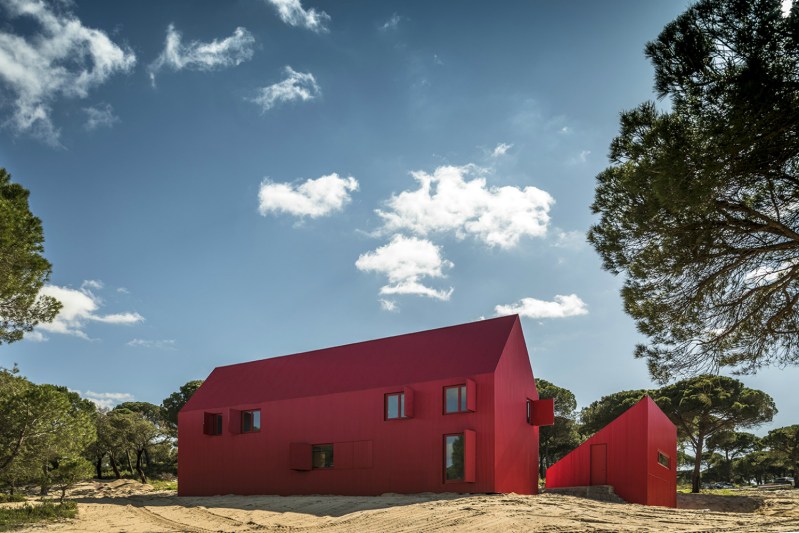
With the world of contemporary architecture getting grander and more outlandish (think crazy designs a la Zaha Hadid), one Portuguese studio is standing out for going simple. Architectural firm Rebelo de Andrade went as simple as possible with its Casa 3000 project. But just because it’s simple on the outside, doesn’t mean Casa 3000 should be overlooked. It’s a bright red, stylish beacon among 500 hectares of cork oak and umbrella pine trees.
Located close to the Sado River near the “freguesia” (or “civil parish”) of Comporta, Portugal, a popular beach vacation destination for the rich and famous, Casa 3000 sits in the middle of the Herdade da Considerada, which translates to “The Considered Homestead.”
As architect Luís Rebelo de Andrade quickly found out, the endless rows of cork and pine trees make it easy to become disoriented when exploring the forest. So he designed Casa 3000 to be a geodesic landmark among the trees.
Casa 3000 may look like a life-sized Monopoly game house, but each detail was carefully considered to make this retreat high-style, functional, sustainable, and a visual marker among a sea of green. The child-like exterior was an intentional answer to the vastness of the surrounding forest.
Simplicity was one of the key concepts for Rebelo de Andrade when designing the home. Because of the remote location, it was difficult to ship construction supplies to the site, and impossible to outfit the home with city utilities. It required an easy-to-assemble structure that could be as sustainable as possible.
Working with the civil engineering department of the University of Aveiro, Rebelo de Andrade created Casa 3000 to be zero-energy. Next to the house is a barn with a sharply sloped roof that contains photovoltaic panels and solar water heaters. The home is situated on the site to take full advantage of natural daylight, allowing for less energy use during the day. Made of prefabricated panels that were shipped to the site, the structure was built using cross-laminated timber – a more sustainable solution than standard timber.
Inside, the home is bright and airy with a central wood-clad staircase determining the flow between spaces. A linear kitchen of bright white cabinetry and a double-height ceiling looks out to the trees thanks to its bank of windows. Off of the kitchen, at one end of the home, is the dining area. At the other end is a spacious living area that can be closed off thanks to a sliding wooden wall. The family can look out to the land thanks to a wall of windows that connects to an exterior patio.
All of the finishes and furnishings throughout the home were kept in line with the theme of simplicity. Flooring is light wood and walls are white, creating a relaxed and cozy feel. It’s a soothing color palette and sharp contrast to the bright exterior.
Outside, Casa 3000 is clad in bright red corrugated steel. It’s this red color that gives the house its name: the color’s official designation is RAL 3000, or Flame Red. The home is dotted with windows that feature folding shutters, allowing the home to be fully closed up when the owners are away.
Phase two of the project includes a detailed landscaping plan that will add vibrantly colored flowers, a hybrid vegetable garden, and a nursery – all intended to further the home’s self-sufficiency.
It may seem that a bright red house doesn’t fit with a design theme centered around simplicity, but looking closer, Casa 3000 shows that simple doesn’t mean boring.
