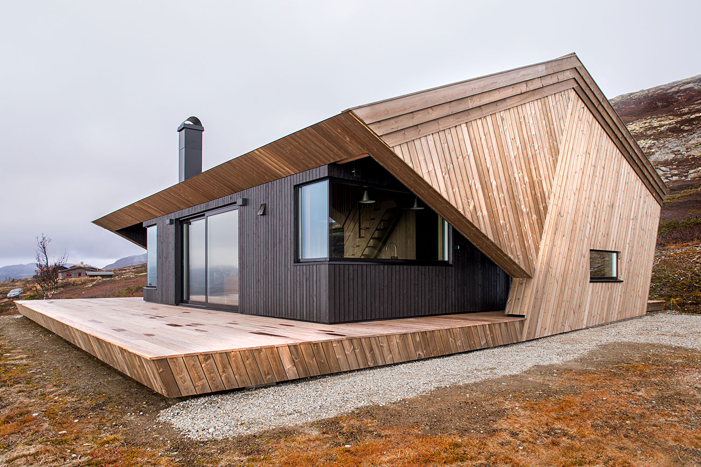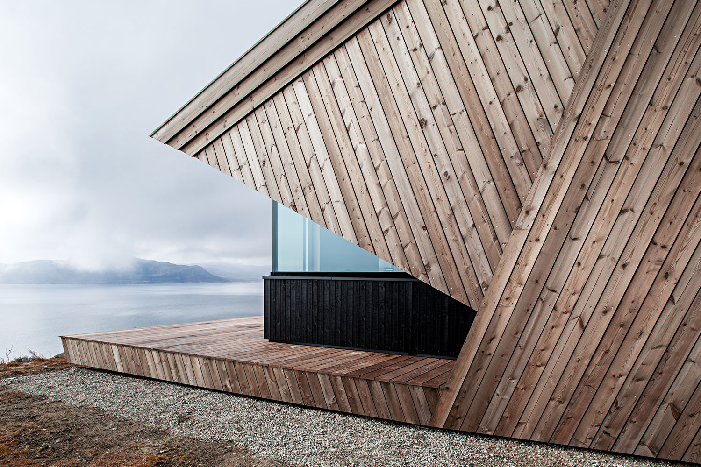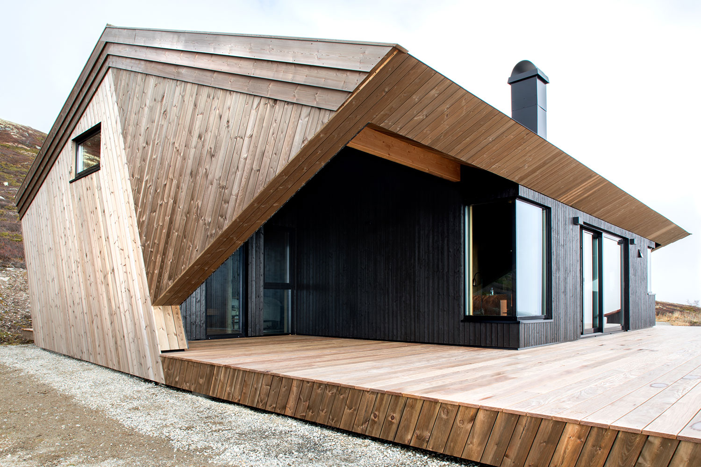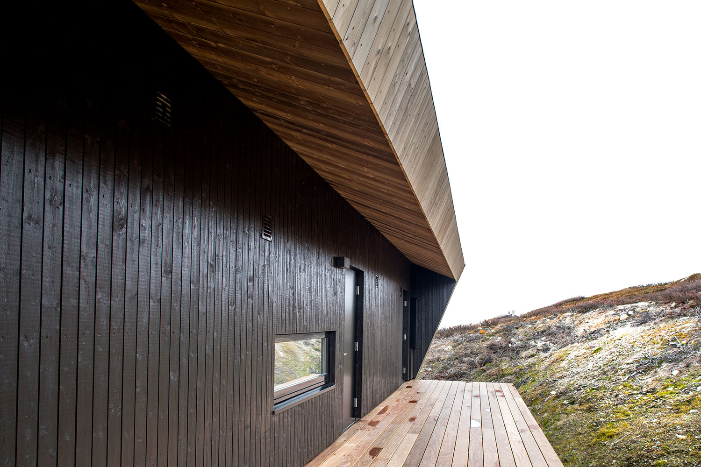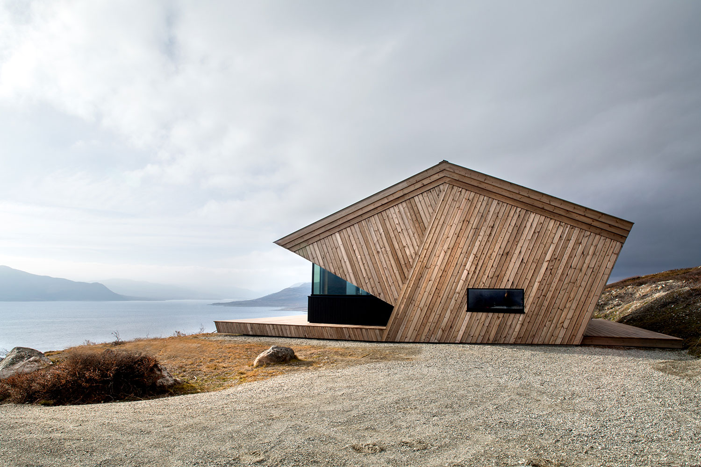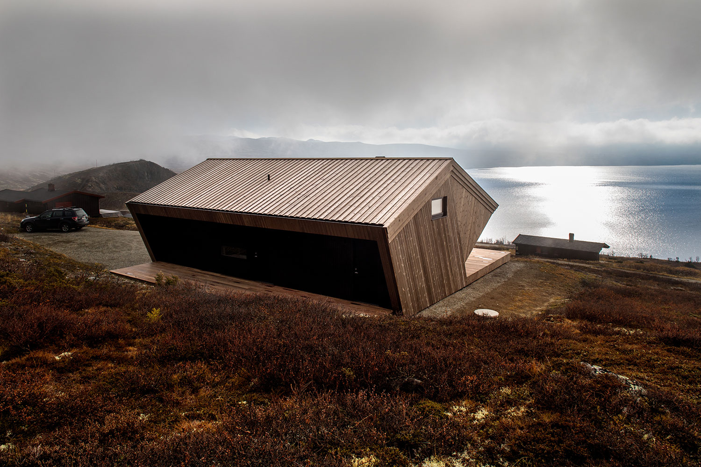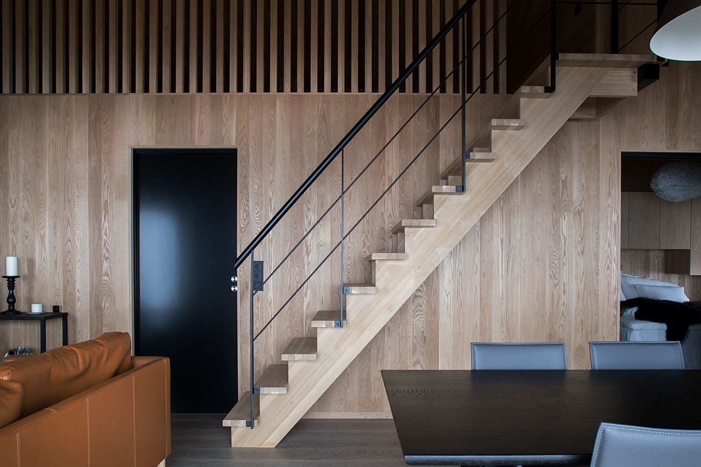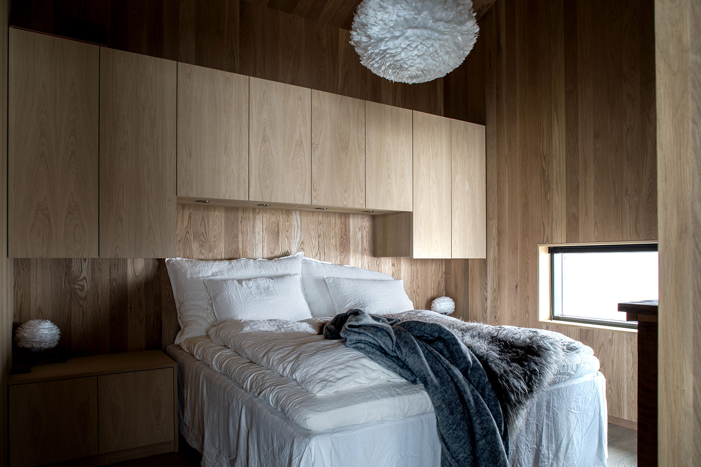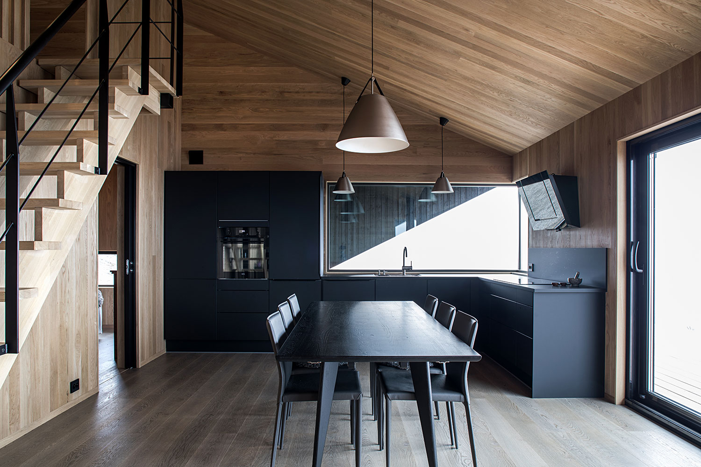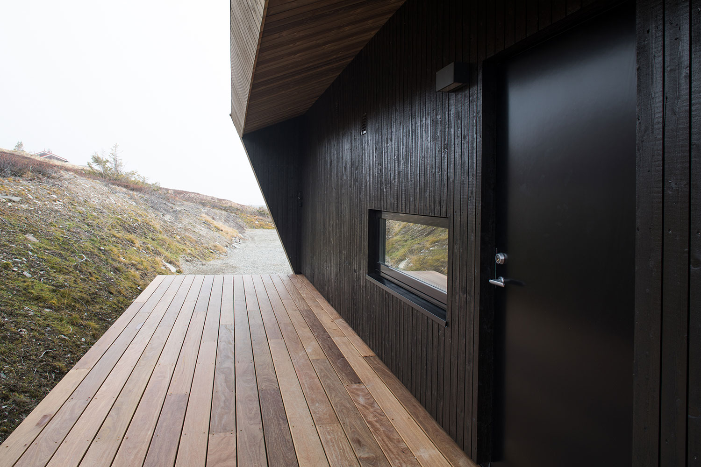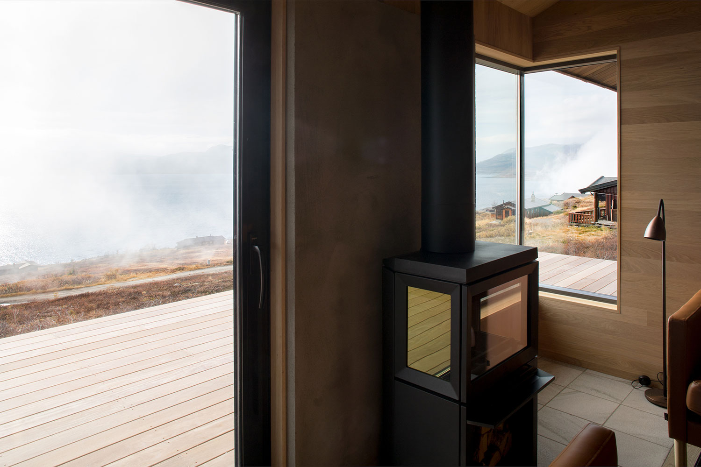Strict building codes are the bane of any architect, limiting creative freedom and usually resulting in cookie-cutter houses. But one firm in Norway took the challenge head-on, thinking outside the building code box while still adhering to the rules. The result is Hytte Imingfjell, a visually striking clifftop cabin with jaw-dropping water views.
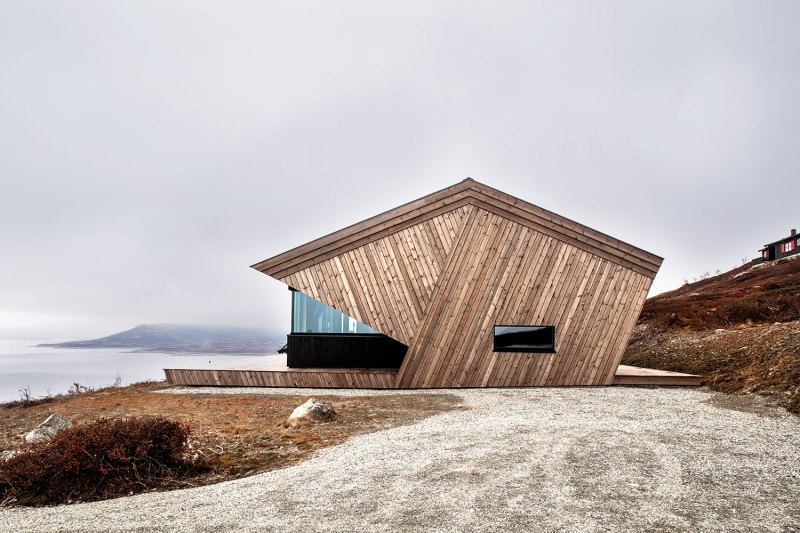
The work of Oslo-based architectural firm Arkitektværelset, Hytte Imingfjell was created to be a vacation retreat. Because of the harsh conditions in Imingfjell, there are strict building codes that require things like sectioned windows and gabled roofs with 22- to 27-degree pitches. The majority of homes in the area all look the same: a traditional rectangular box with a traditional gabled roof.
Architect Grethe Løland saw these regulations as a challenge to create something totally new. Using the idea of a “protective hood,” Løland cut apart the standard rectangle by pushing one wall back and allowing the roof to become an overhang. The wood plank siding was angled to create a bit of visual trickery that makes the roof look as if it is the hood of a coat, pulled up to protect the cabin from the harsh winds. The “face” of the cabin (the wall that was pushed back) was clad in black timber laid vertically, a dramatic contrast that further enhances the hood effect.
Inside, classic Scandinavian minimalism adorns the cabin, making it a warm and welcoming space to escape the harsh elements outside. The natural wood cladding outside continues inside, highlighted by deep black accents like the kitchen cabinetry, stair railing, doors, and wood stove. Despite the shade created by the overhanging roof, the home is filled with natural light thanks to carefully placed windows and a set of sliding glass doors that open to a spacious deck. The family room continues the minimalist theme with an all-black dining table and a set of caramel brown leather sofas. Corner windows in the kitchen and the sitting area make the space feel more open while framing views of the wild landscape that surrounds the cabin.
Able to sleep 12, the cabin includes a master bedroom and a sauna that cleverly doubles as an extra bedroom when needed. The second floor is more of a finished attic, creating a cozy sleeping loft for up to eight guests. With only one window, the “hood” roof of Hytte Imingfjell wraps around the attic turning it into a cave-like space, perfect for hibernating knowing you are fully protected from the harsh Norwegian winds.
