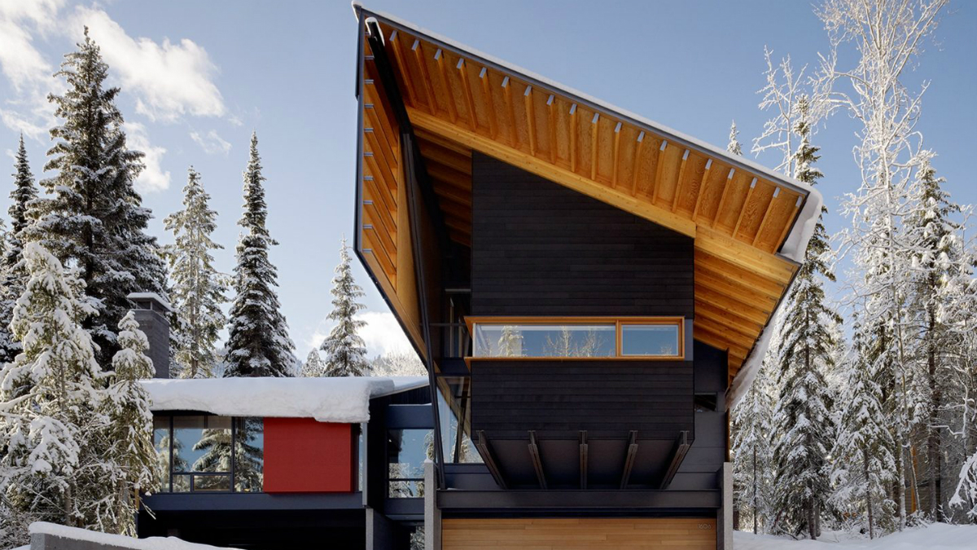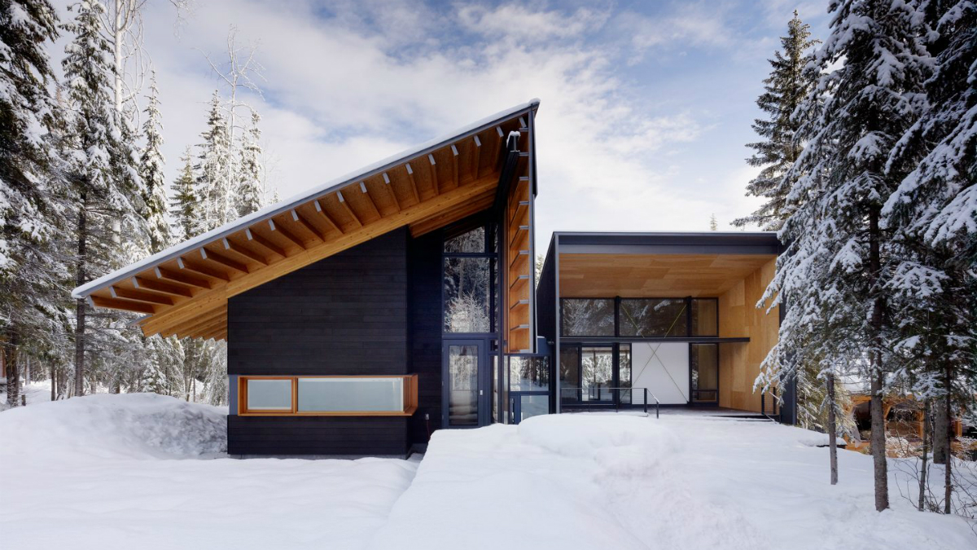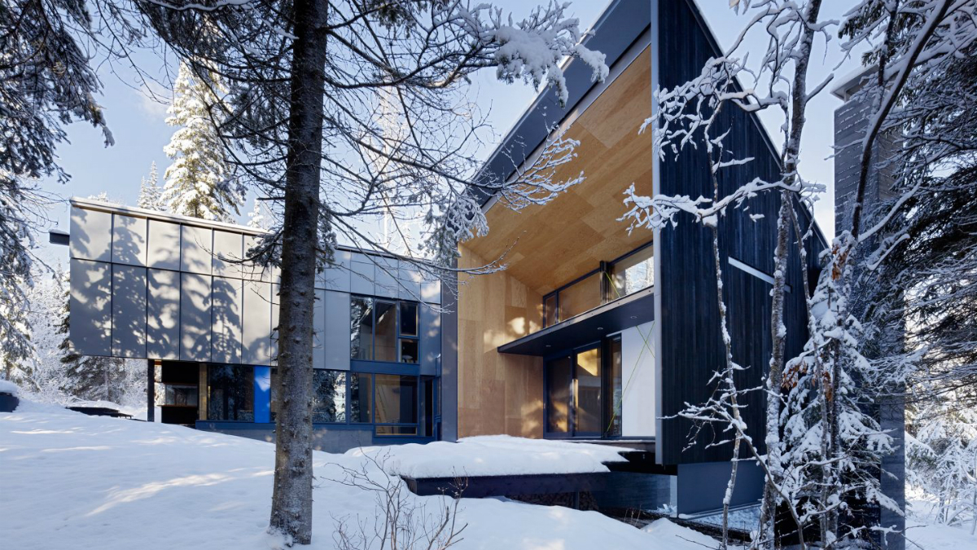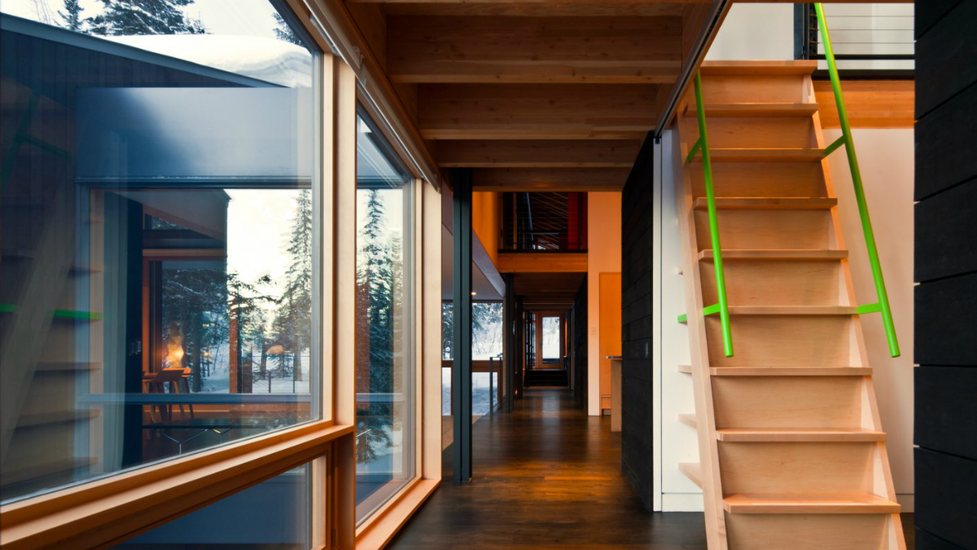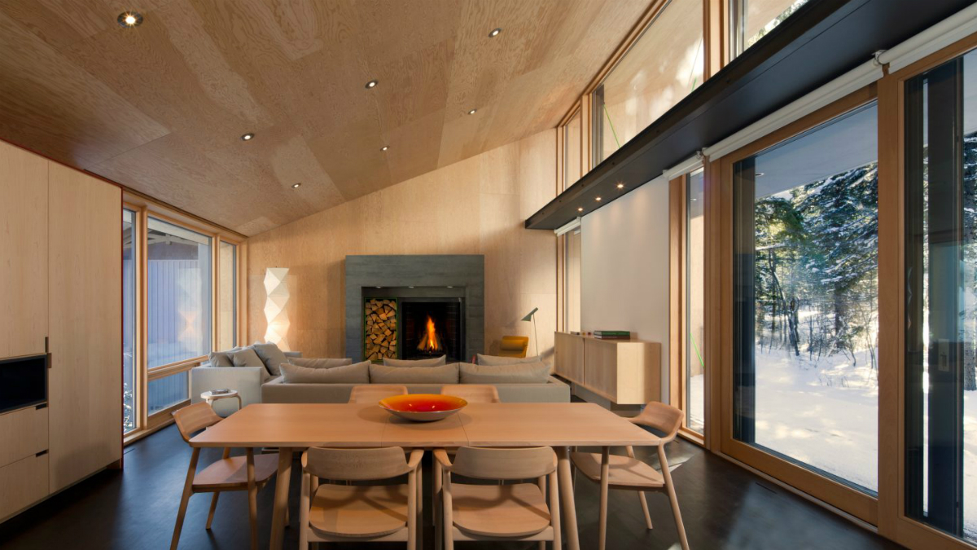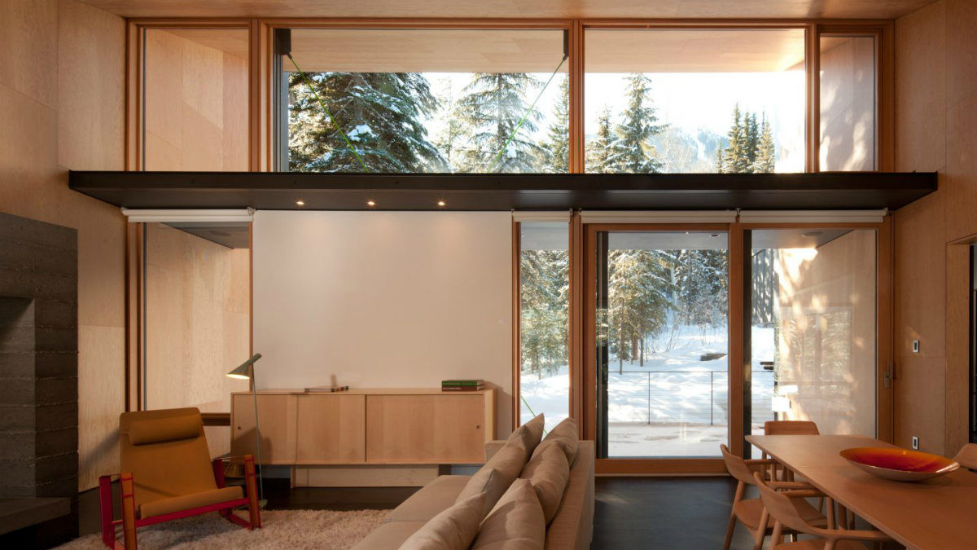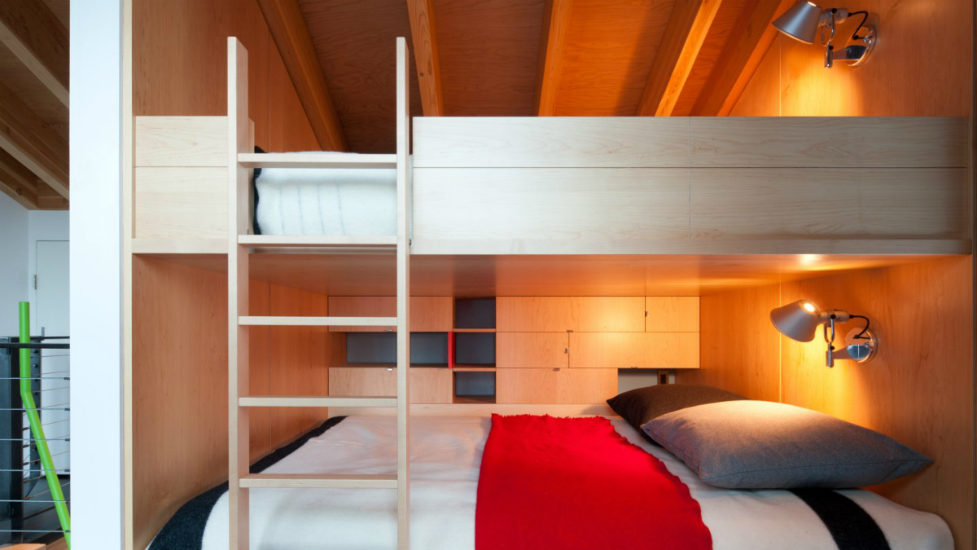Canada’s Purcell Mountains are known for having some of the best skiing and mountain biking in the world. Offering the fourth highest vertical drop in North America, the Kicking Horse Mountain Resort is an ideal place for those looking for maximum thrills while hitting the slopes.
At the base of the resort, sits a vacation home unlike any other. Kicking Horse Residence is a thoroughly modern twist on the classic A-Frame ski chalet. Designed for an active family of five by architectural firm Bohlin Cywinski Jackson, the ski-in/ski-out home is full of unique architectural features. On one side, a striking, sharply pitched roof hints at the traditional chalet influence. This is visually balanced on the other side where, thanks to a different angle in the roof line, the home appears to become a cube of glass, steel, and wood. More visual interest is created in the use of materials — the exterior is a mix of exposed Douglas fir and black stained cedar.
The sharp contrast between the traditional interior and the contemporary exterior was intended to speak to the family’s ideals; they are a modern family with proud Norwegian roots. Part of the home dramatically cantilevers out over the driveway. Inside, the Norwegian heritage takes center stage. The design is clearly Scandinavian inspired, with minimalist finishes, natural light wood, and simplistic furnishings. Windows and doors were carefully placed to allow maximum natural light and stunning views of the surrounding scenery while still maintaining privacy from the homes on either side.
While a 3,500-square-foot home would normally be considered spacious and luxurious for a family of five, the owners are big entertainers and required plenty of room for overnight guests. The result is a total of 16 beds cleverly placed through the bedroom suites. From bunk beds in the lofts to twin beds tucked into window seats, there are plenty of spots for guests to crash after a long day of skiing in the winter or mountain biking in the summer. The centrally located kitchen allows for the owner (a former restaurateur) can easily entertain and prepare meals for the constant flow of family and friends.
The end result is a visually stunning weekend home that the owners and their guests happily enjoy year round.
