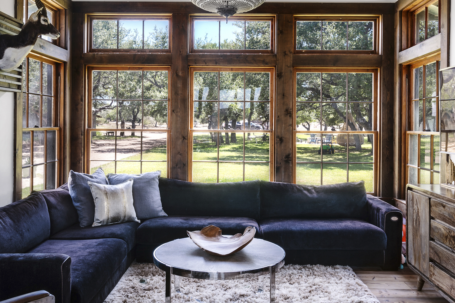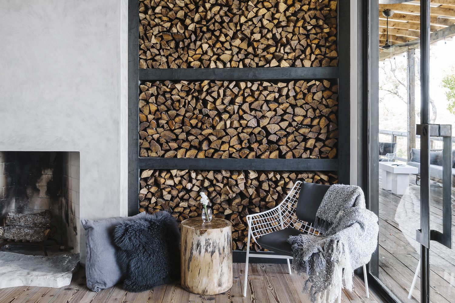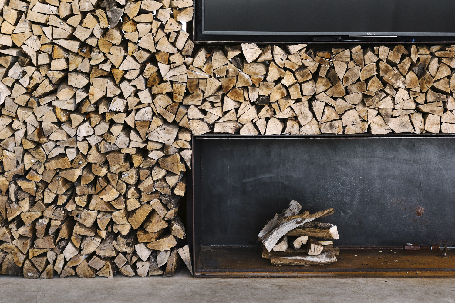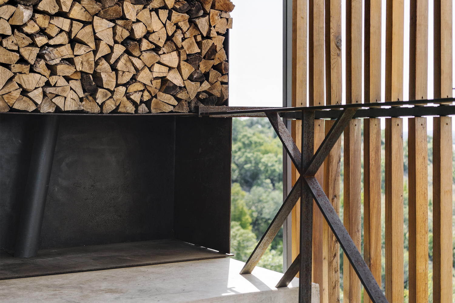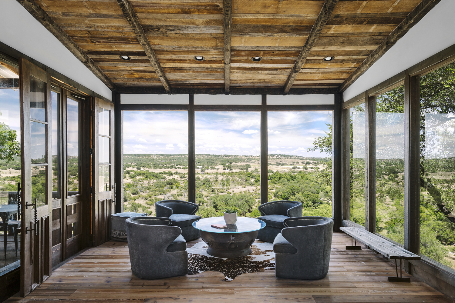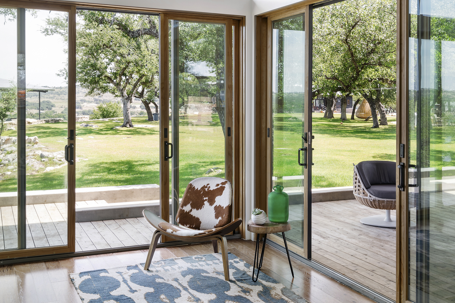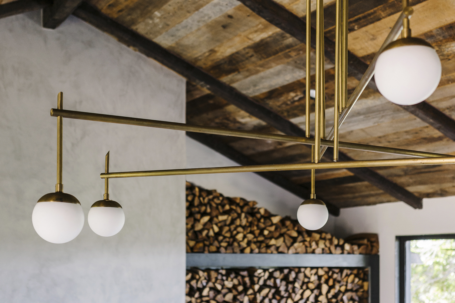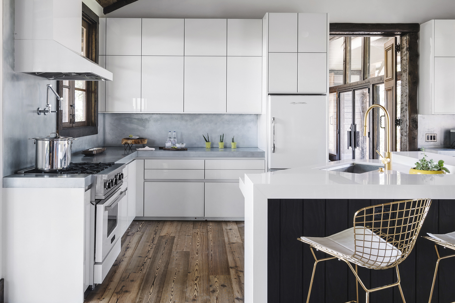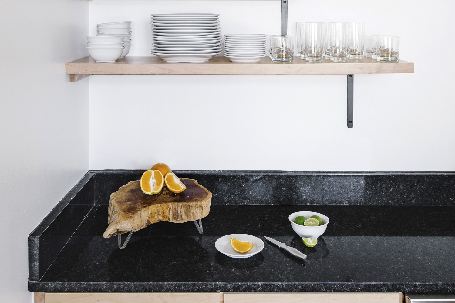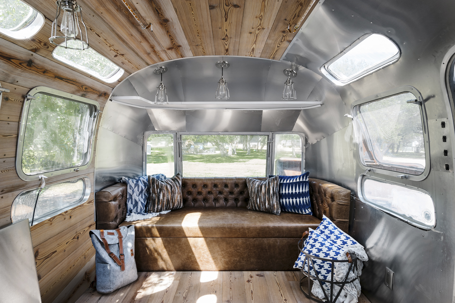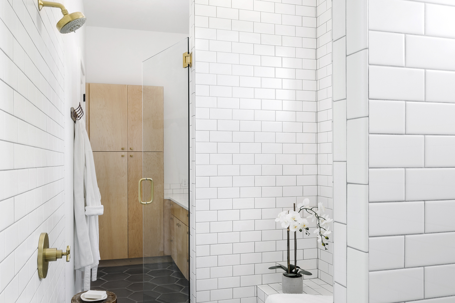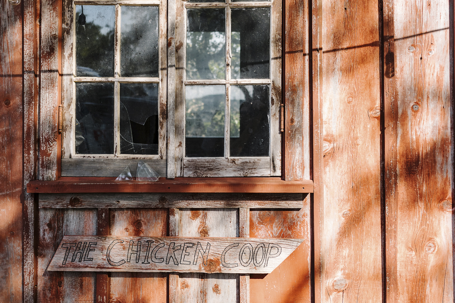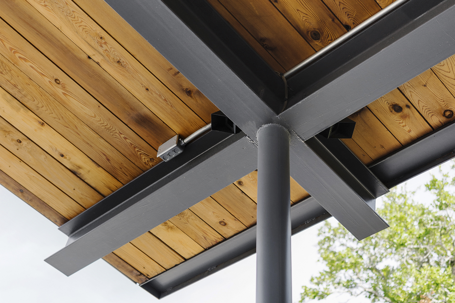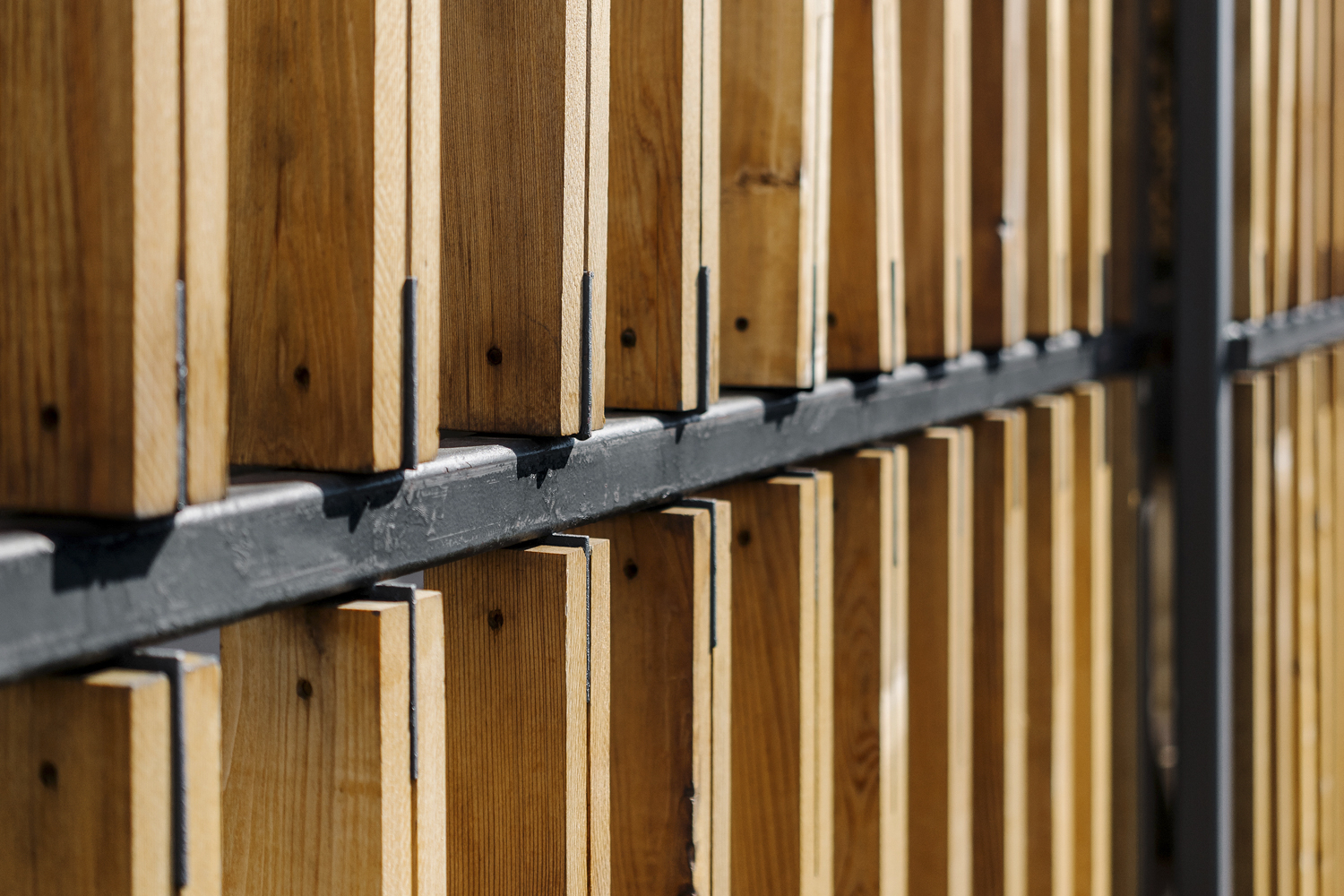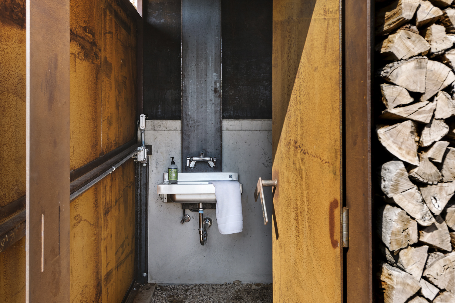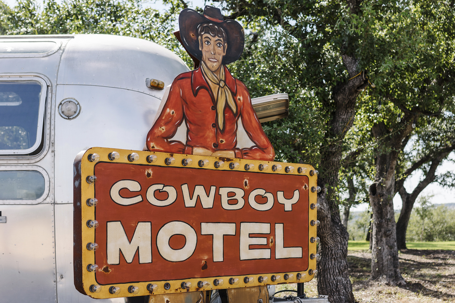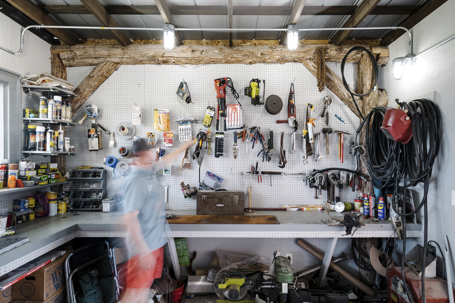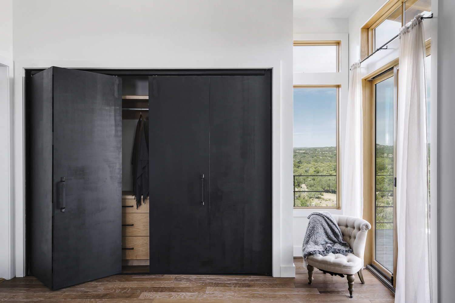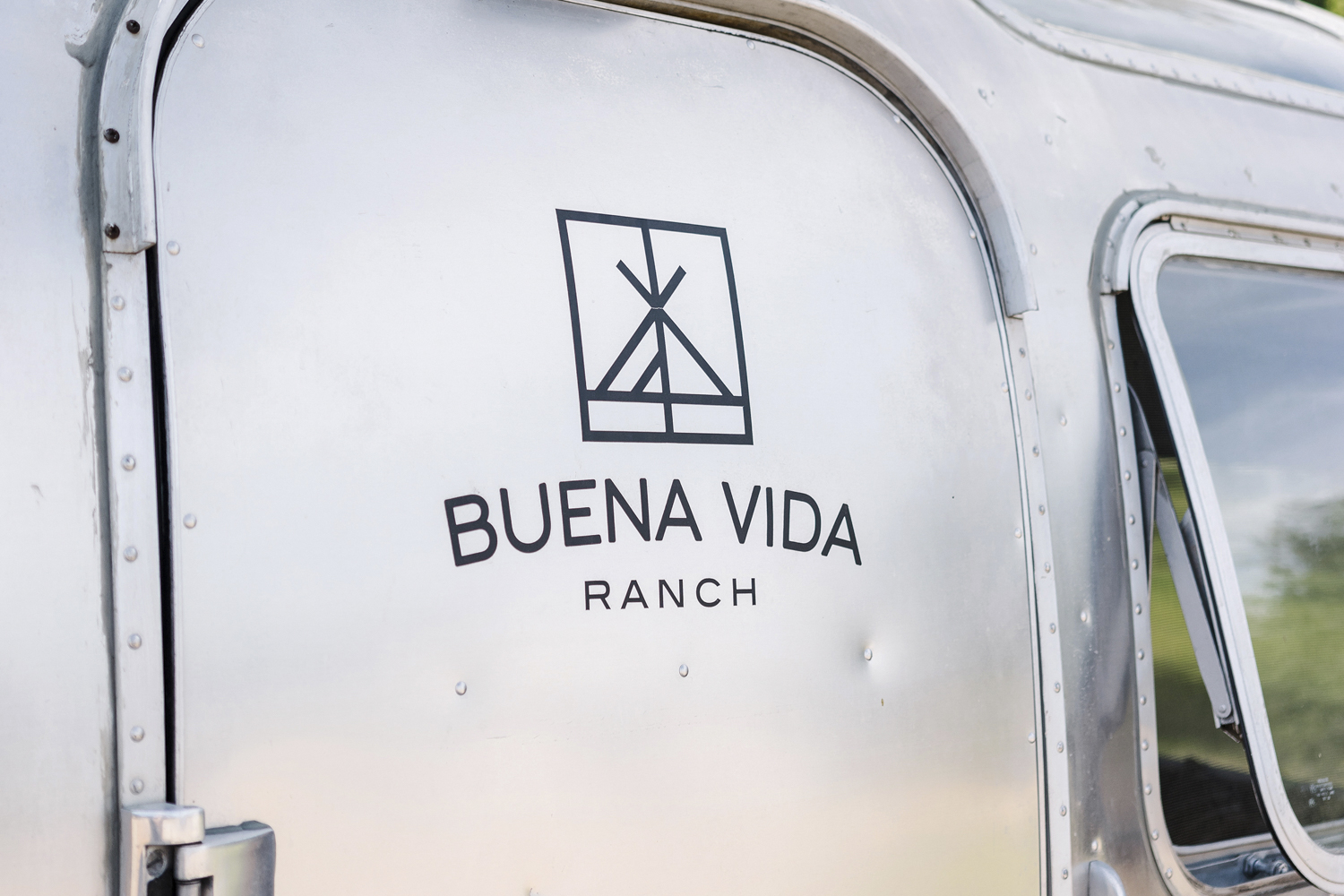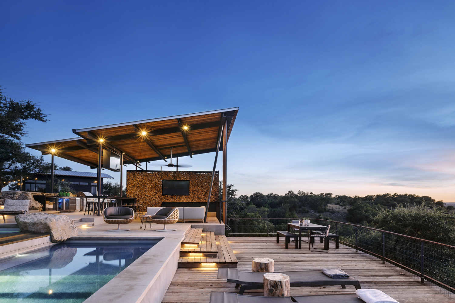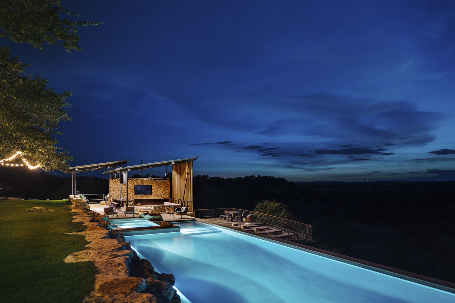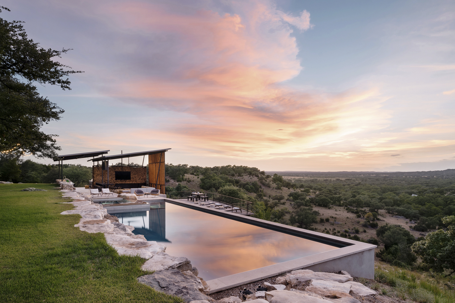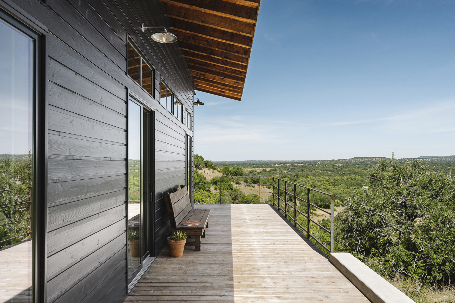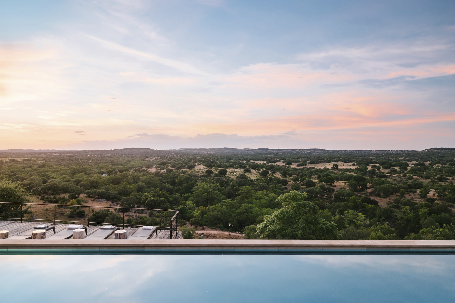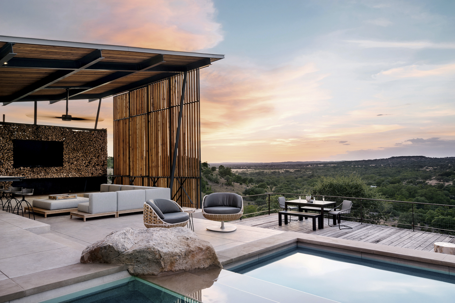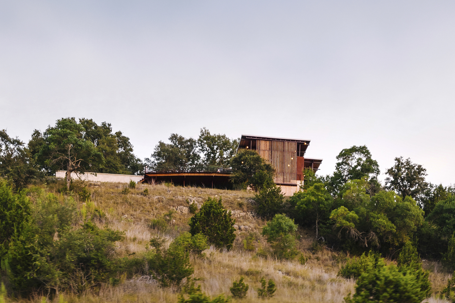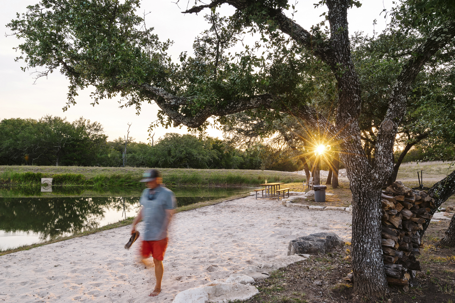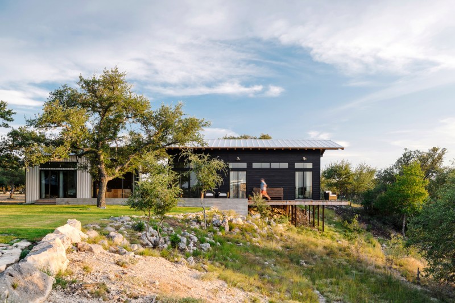
The term “rustic” leaves a bad taste in the mouths of some thanks to the overuse of the phrase “farmhouse rustic” made famous by Joanna Gaines. Or maybe that word makes you think of stone walls, red plaid, cow hide rugs, and too many antlers on display. Luckily, Root Design Company has their own take on rustic style and their project Rancho Buena Vida shows it off in glorious fashion.
Hanging out on (and over) a hill, the ranch-style home received a contemporary makeover thanks to Ben Dozier of Root. Root is a design house that brings together architects, contractors, and landscapers to make their clients’ dream homes a reality. Rethinking what rustic style can be, they turned Rancho Buena Vida into a luxury retreat, filled with high-end finishes, stylish spots for relaxing, and an enviably outdoor family room perfectly positioned to take in stunning views and glorious sunsets.
Outside, the home blends black siding, a farmhouse-style metal roof, and silo-inspired corrugated aluminum to create an ultra-contemporary look that is part classic ranch, part industrial. Visitors are greeted by a bold pop of color thanks to orange-painted steel beams framing the entryway. It’s a striking contrast to the white stone wall that wraps around the front of the home. The covered entry created by the steel beams is clad in stained wood while the entrance itself features double-height glazing allowing for a glimpse inside. This careful blending of disparate materials gives a hint at what lies inside — a carefully curated, slightly eclectic space that is at once rustic and elegant.
Inside there is the same blending of seemingly disparate materials, with wooden floors, smooth plaster walls, raw steel, and exposed aged wood ceilings. The combining of rough and smooth finishes creates that rustic vibe you would expect to find in a Texas ranch, but it is balanced by a gleaming white kitchen with zinc counters and upscale touches that take inspiration from a variety of styles, and that include Mid-Century Modern chairs, post-modern lighting, and classic white subway tile in the bathroom.
Throughout the home there are indulgent moments, including a sun-filled brunch nook, a breezeway with cozy seating, spa-like bathrooms, and a covered wrap-around deck that cantilevers out over the bluff, offering jaw-dropping views of the ranch. But to really live the good life, you have to head down to the pool and outdoor family room.
Built into the side of the hill, it’s hard to imagine a more picture-perfect spot to enjoy the outdoors than the outdoor pavilion. A wall of double-stacked wood creates an impressive focal point while also providing an endless supply of logs for the outdoor fireplace. Covered by a sloped roof, the pavilion is a perfect gathering spot for the owners and includes an outdoor kitchen, a dining table, and a large L-shaped sofa with plenty of space for family and friends. Off of the pavilion is the equally impressive lap pool and a deck outfitted with lounge chairs.
If you feel like the Rancho Buena Vida is missing a bit of cowboy flair, no worries. Root didn’t fully forgo the traditional idea of rustic. A Mid-Century Modern-inspired chair tucked into one corner is upholstered in cowhide and the brunch nook has a cowhide rug – clever nods to the classic Texas ranch we love.
