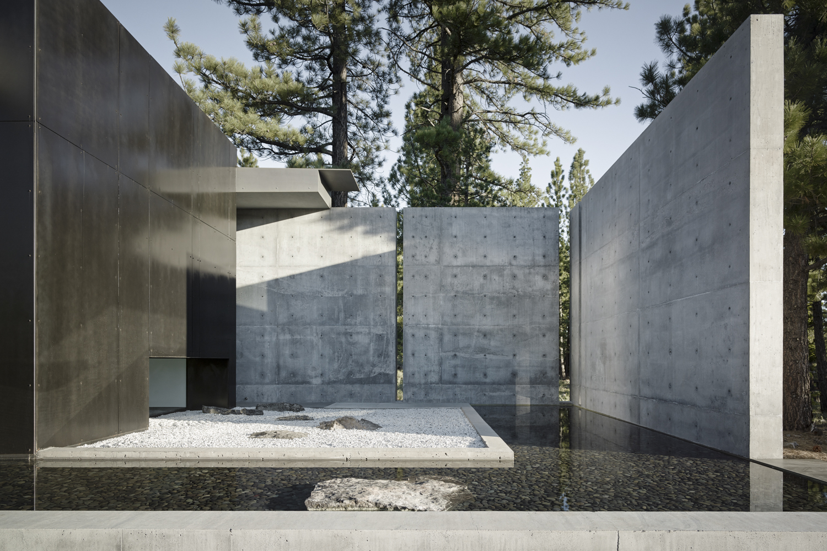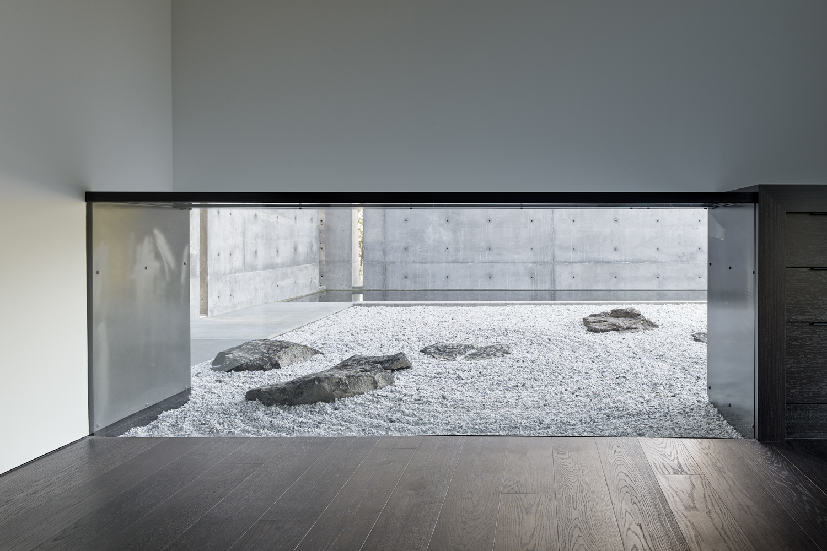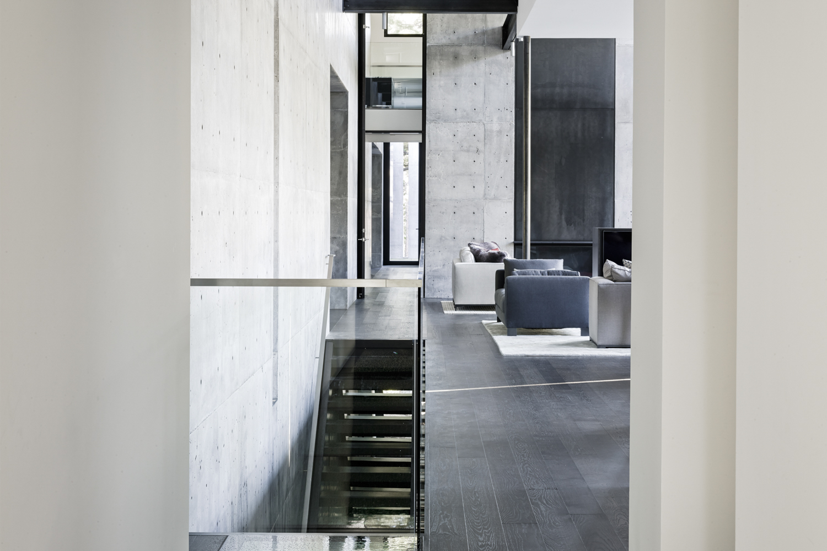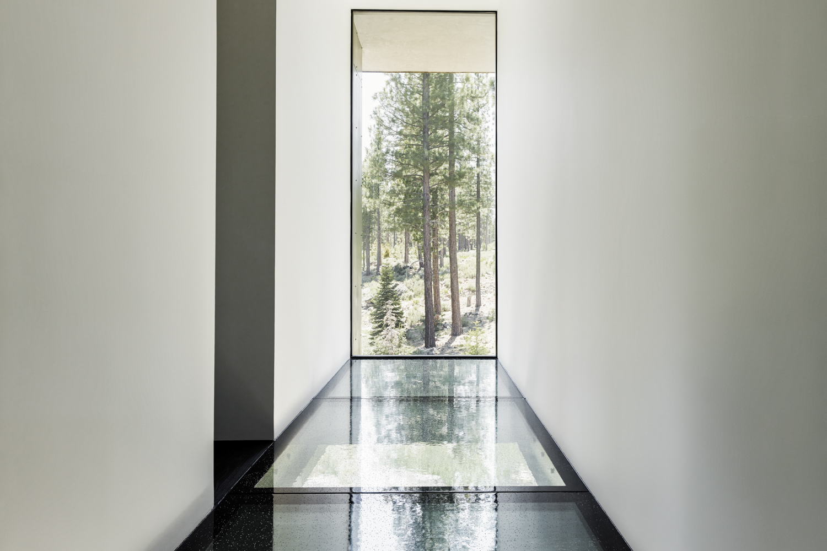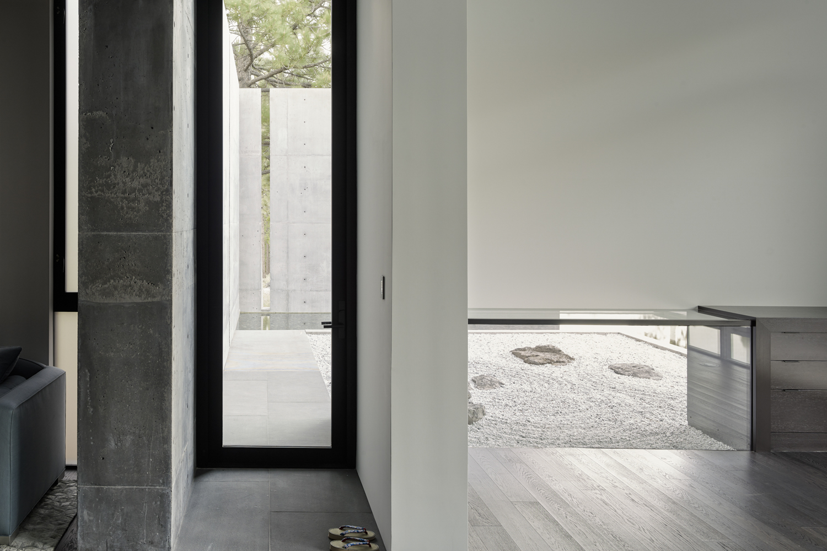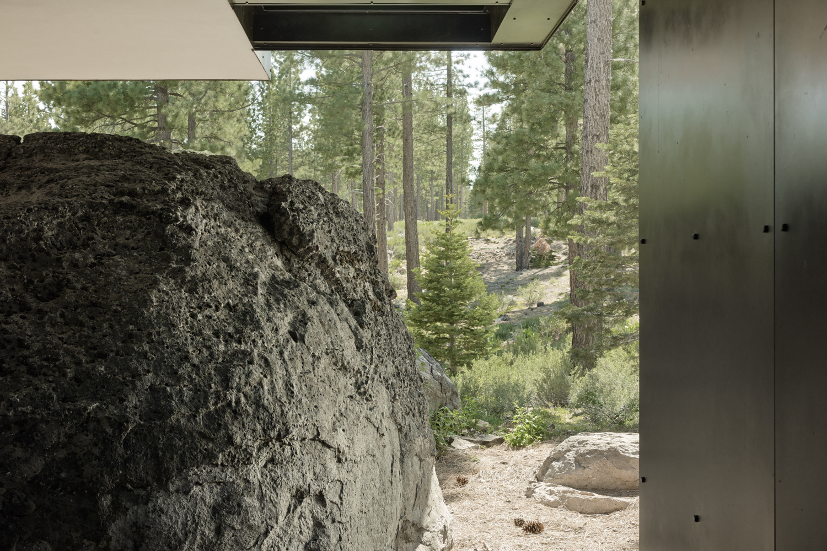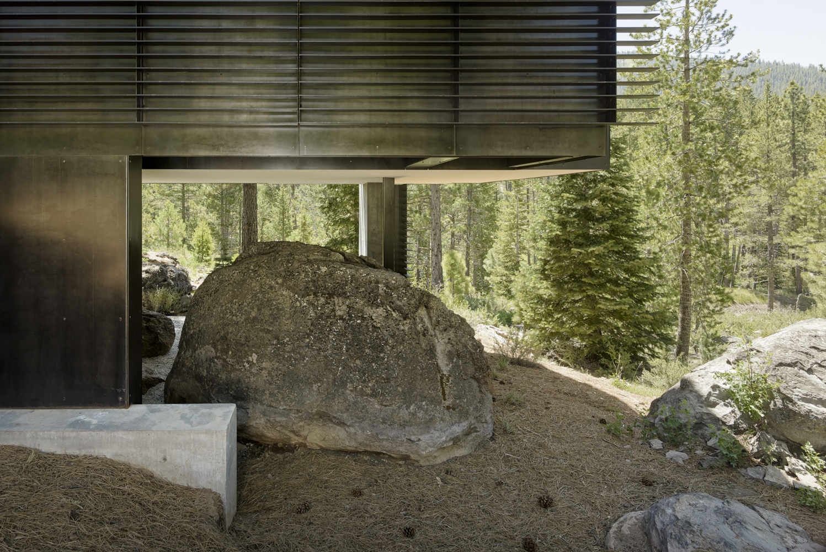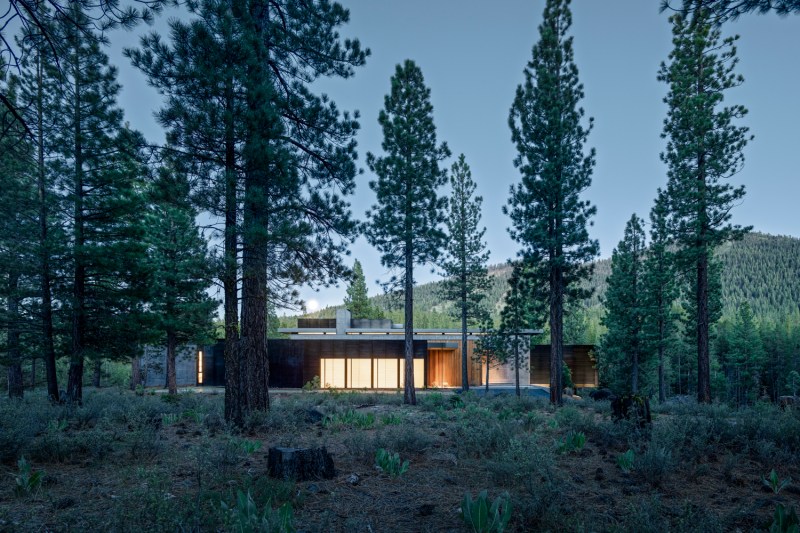
A rocky, boulder-covered plot is a challenging spot to build a house. And it’s even more challenging when the clients ask that those boulders stay intact. That was the problem the team at Faulkner Architects was presented with when designing Creek House. Not only were they able to preserve every boulder, the team found inventive ways to build the home around — and over — the natural outcroppings to create a dramatically beautiful home.
Located in Truckee, California, Creek House was designed to be a serene retreat among the pine trees. From afar, the home appears to be an imposing concrete form filled with hard edges. There are Brutalist revival elements like concrete privacy walls and a dark color palette thanks to the use of blue limestone and black steel. There is a heaviness to the long rectangular house often found in Brutalist designs. But look closer and you find a playful balance between light and dark, heavy and soft that adds a zen-filled vibe to Creek House.
The apparently stark exterior of the home is balanced by the incorporation of Japanese elements, creating a peaceful escape in the mountains. Outside, there are two rock gardens, one of which is surrounded by a pool of water designed to capture snowmelt. Bordered by towering privacy walls but open to the sky, this pool of water reflects light, creating a bright space that can be viewed from the master bedroom thanks to a cube of glass that juts into the space. In contrast, the second rock garden plays in the shadows, covered by the home which cantilevers out on the western side.
Inside, the Japanese influence is even more prevalent. In a room leading to the western rock garden, tatami mats have been laid on the floor, creating a spiritual connection between inside and out. Respecting nature is an important aspect of Japanese design, and this was gracefully achieved in Creek House because the team at Faulkner creatively built the home over and around the volcanic boulders found on site. Keeping the interior hues neutral also created a connection to the outside, with bright colors coming from the trees that surround the home and the blue sky above.

Throughout the home, the play of light and shadow can be seen. The open-plan family room with its double-height ceiling is filled with natural light thanks to massive windows. The black-framed windows feel like a gentle nod to the black-framed shoji screens of traditional Japanese homes. It’s an effect that draws attention away from the neutral interior color palette and toward the windows, which frame beautiful views of the stunning landscape outside. While the family room is bright and airy, the hallway leading to one of the bedrooms feels dark and intimate thanks to the low ceiling.
Ultimately, the folks at Faulkner Architects were able to achieve the seemingly impossible. Creek House not only preserves the beauty and tranquility of the land, it adds to it by respecting nature and fully embracing all that it has to offer.
