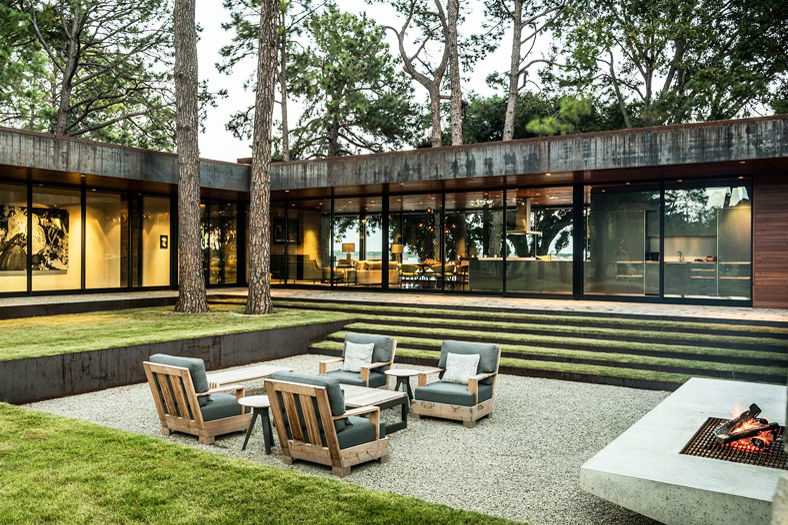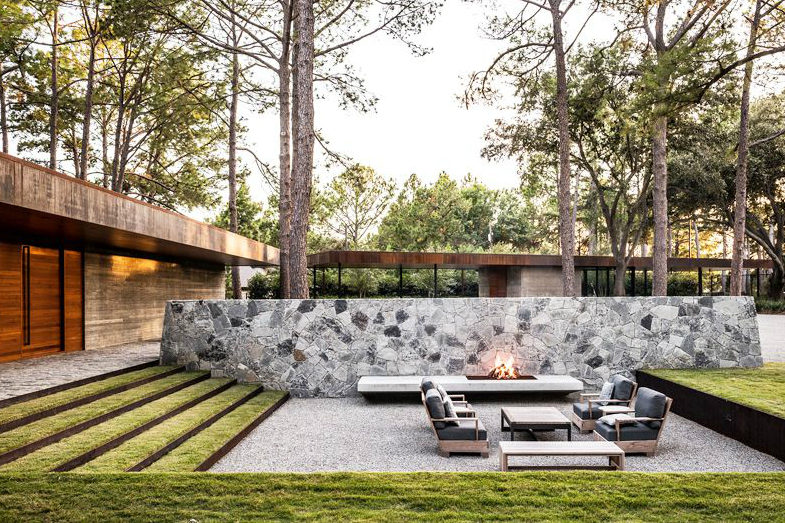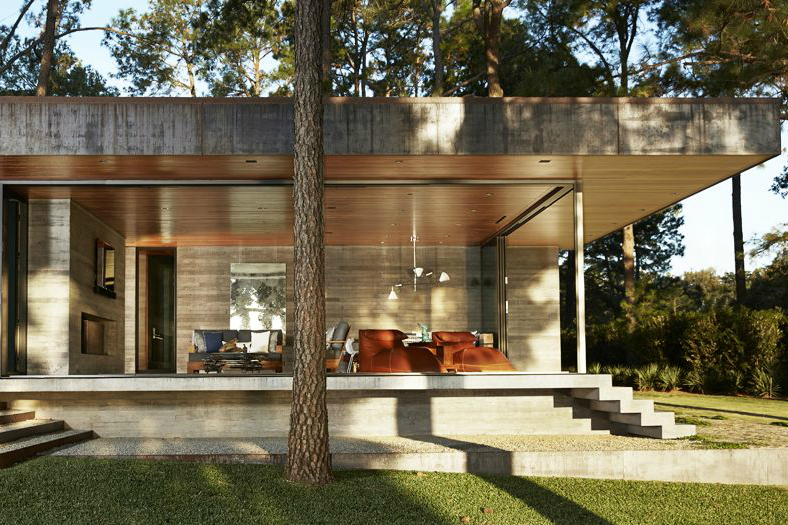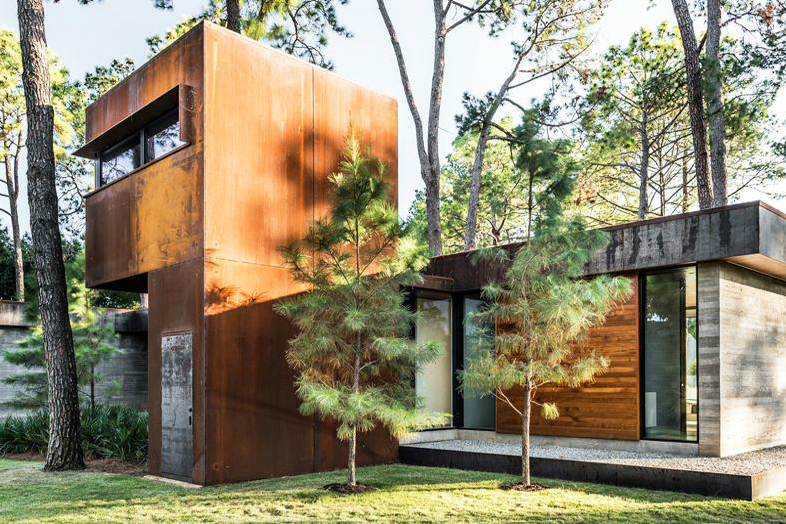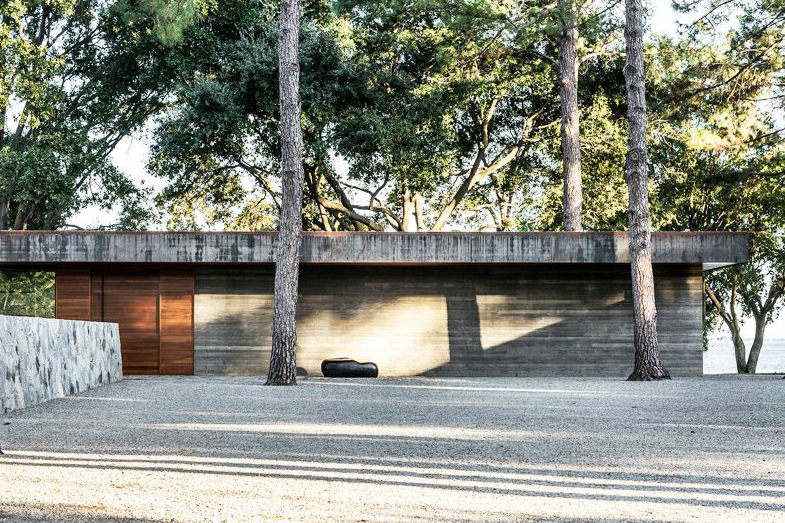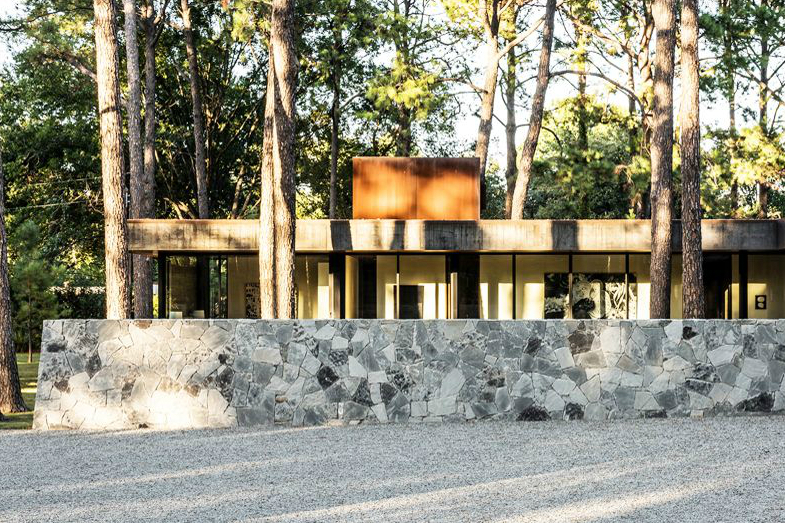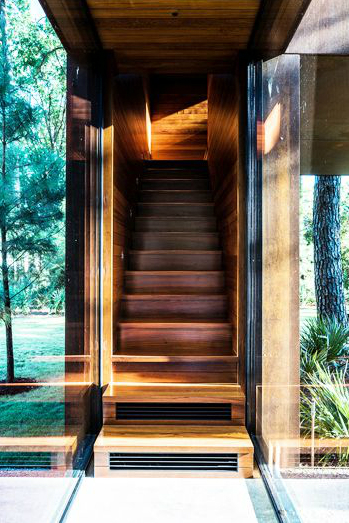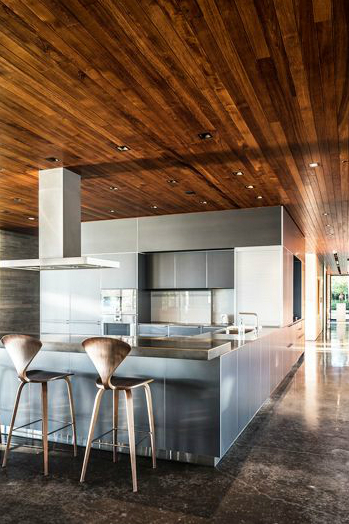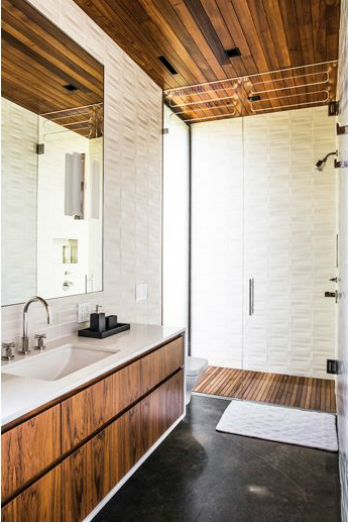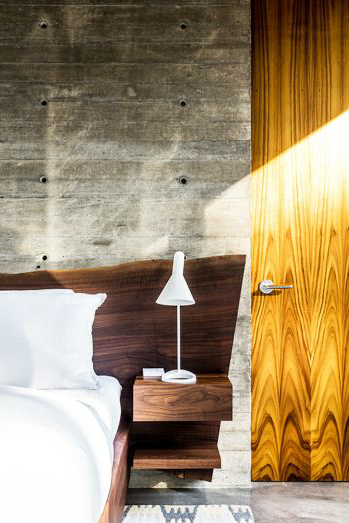When a dream team of skilled architects, visionary landscapers, and accomplished interior designers comes together, the results are truly impressive. Timeless yet trendy, high-style yet comfortable, a feeling of openness yet plenty of privacy — it’s a balancing act many cannot achieve. But putting all of this into one incredible lakeside retreat was a breeze for architectural firm Wernerfield when they collaborated with landscapers Hocker Design Group and design studio Emily Summers Design Associates. The result is Cedar Creek Residence, a seriously stylish pad overlooking Cedar Creek Lake in Trinidad, Texas.
Sprawling out over 4,690-square-feet on a shady 7-acre property, the home captures the classic mid-century modern ideal of creating a strong connection with nature. The carefully landscaped exterior provides plenty of opportunities for the owners to enjoy the outdoors, while the home itself has walls of glass that slide back to create open-air rooms.
Outside, Cedar Creek Residence has a timeless form. The low, flat roofline creates a visual contrast from the tall old-growth pine trees that surround the home. The layout of the structure weaves itself between the trees, which allowed many to be preserved and provide shade for the outdoor spaces on those oppressively hot Texas summer days.
The materials chosen were meant to be a reflection of the home’s surroundings. Weathered steel cladding the color of the tree trunks, sand-colored board-formed concrete, and a teak wood front door create a warm and welcoming facade.
At the back of the home, several different outdoor spots were created through clever landscaping solutions. A sunken outdoor living room accessed by grass-covered steps is protected from view by a stone wall with a built-in floating fireplace. On another side of the home, a bocce ball court looks to the water and is lit by string lights hung from teak posts.
While the front facade of the home is concrete, metal, and wood to provide visual privacy, the back of the home facing the lake is all glass. This not only allows for incredible views of the water, but it also creates an open feel throughout the space. Cedar Creek Residence is divided into a main home, a guest pavilion, and a storage barn. Public spaces, like the living room, are glass on two sides to creating a connection to the outdoor seating area as well as the lake at the back of the property.

Throughout the interior of the home, the mid-century modern architecture is balanced by trendy finishes. The kitchen is all stainless steel, accented by a wood-top breakfast bar. Mid-century modern-style bar stools compliment the ultra-contemporary metal cabinetry. This blending of old and new continues into the family room, which is open to the kitchen. The live-edge dining table is surrounded by mid-century-inspired green chairs. The streamlined sofas (with trendy skull throw pillows) face a massive board-formed concrete fireplace.
The concrete and teak wood of the exterior facade continues inside as well. In one bedroom, the materials form the wall and headboard. In a bathroom, they are used as flooring, the ceiling, and a vanity. It all creates a sense of continuity and unifies the timeless architecture with the stylish interior finishes.
Inside and out, Cedar Creek Residence is a one-of-a-kind retreat that showcases what can happen when timeless design and cutting edge style are skillfully blended by a team of talented experts.
And speaking of Texas, ever wanted to know how to eat your way across Texas barbecue country? Wonder no more.
