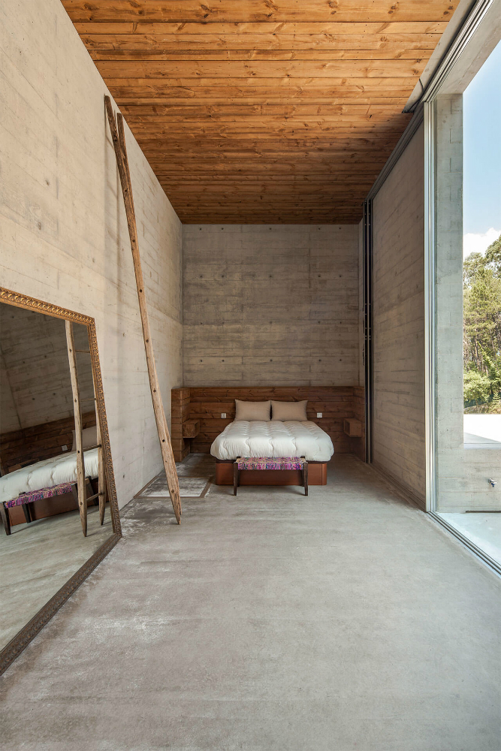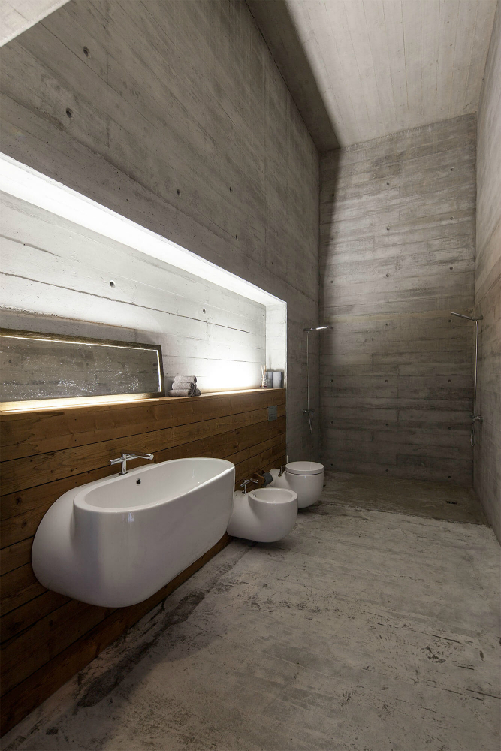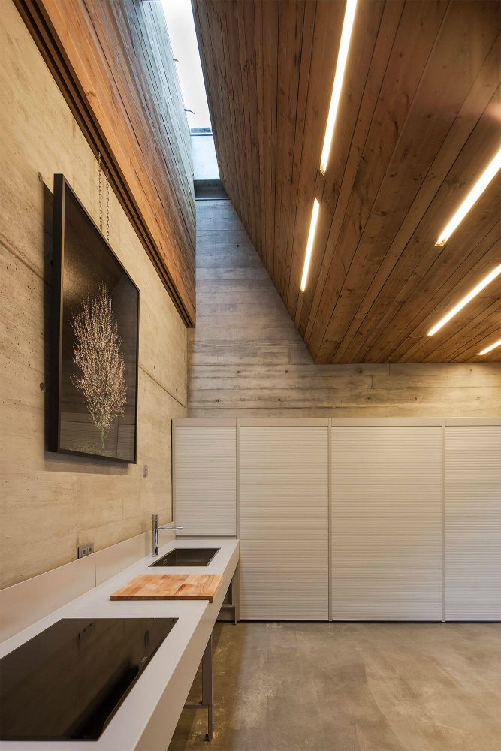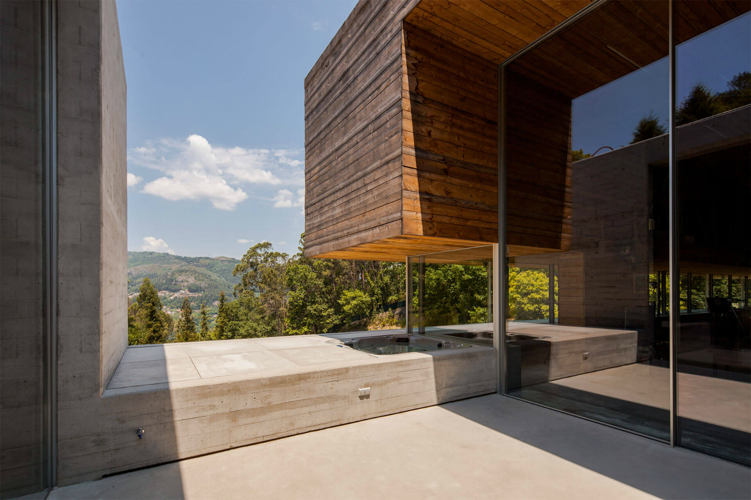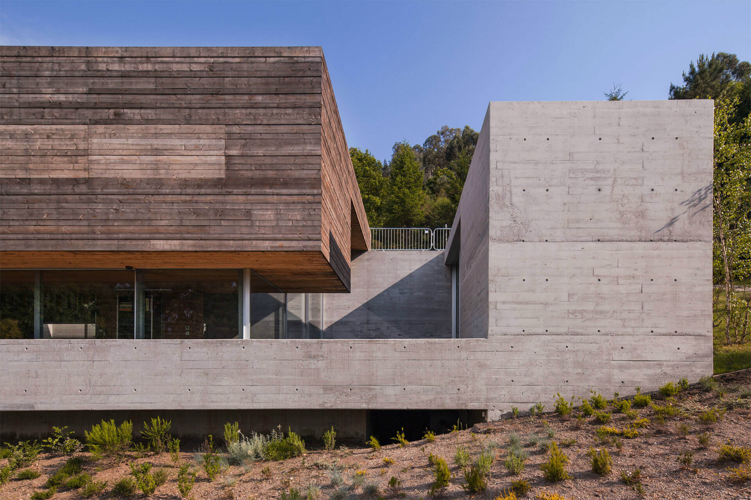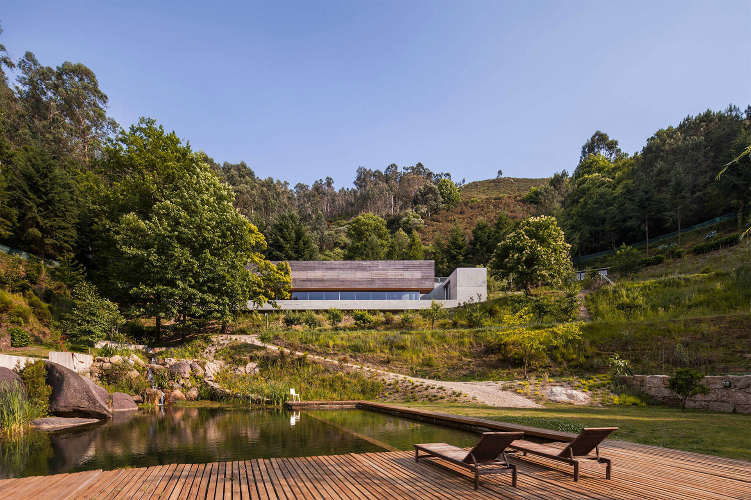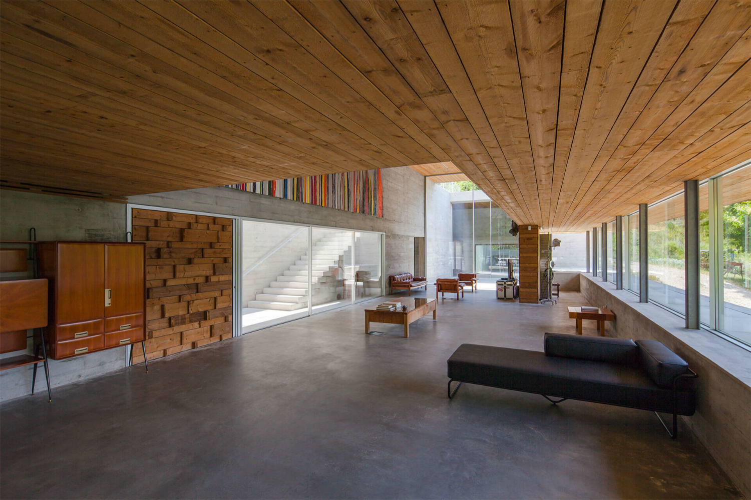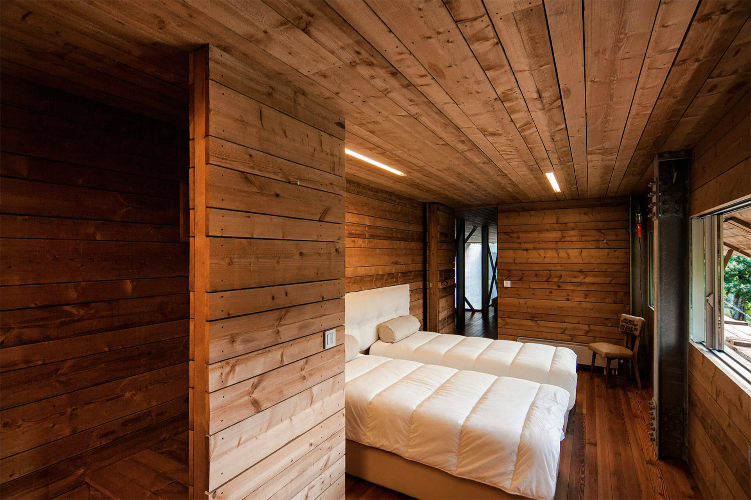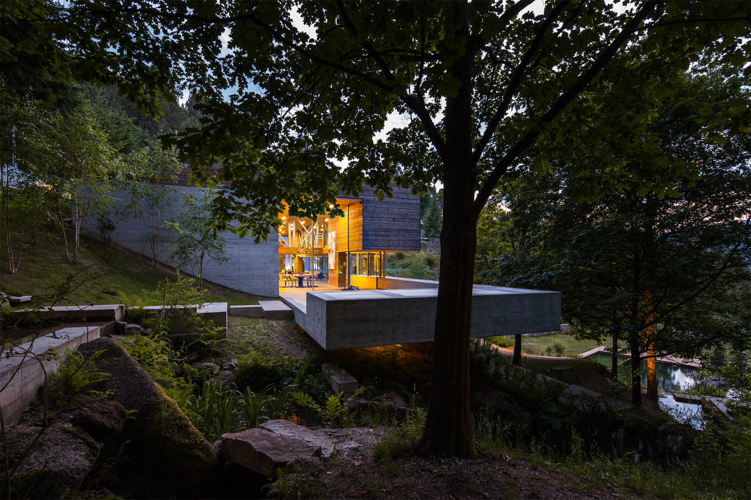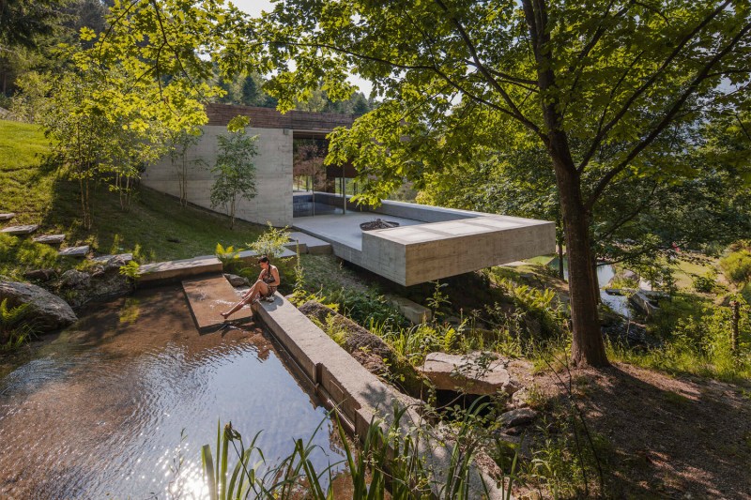
The secret is out: Portugal is the place to go for art lovers. For years, the country’s capital of Lisbon has been the epicenter of a growing contemporary art movement that is beginning to spill over to surrounding cities. With centuries of historic architecture and art to build upon, artists creative types are finding a new style: combining classic forms with modern materials.
Caso do Gerês, or Geres House, is a shining example of this rising trend.
Built by architectural and design studio Carvalho Araújo, Geres House is a 10,226-square-foot live-work space in the hills of Peneda-Gerês National Park, in the northern region of Portugal. A secluded setting, endless greenery all around, and a chance to get up close to the wildlife from the comfort of your living room. On top of that, the home is filled with work from Portuguese artists, features two ponds connected by a man-made cascading stream, and offers unobstructed views of the valley below and the hills beyond.
The site where Gerês House sits originally featured a smaller home sitting at the top of a hill. This spot was prone to landslides, leaving the existing structure vulnerable to disaster. The new home is set into the side of the hill to rectify that issue. Needing to build a home that was stylish and sturdy, the team at Carvalho Araújo turned to the classic Brutalist style of architecture. The concrete form is able to withstand any future erosion while providing a sprawling, multi-functional space inside.
To help contrast with the taupe gray concrete form, a volume clad in wood was added on. This wooden section on the second floor of the home is where the family’s private spaces are located, including bedrooms and bathrooms. The warm wood adds a natural touch and helps the home reflect its surroundings.
Inside, the social areas of the home are spread out along the first floor. Here, the concrete provided a blank slate for the owners to display vivid artwork and custom furniture. Sliding windows provide views out to the valley while also allowing for cooling cross ventilation on warmer days. The wood cladding continues inside on the ceiling, delineating the public first-floor space from the private second floor which is suspended in a mezzanine style above the dining room.
Throughout the home, furnishings and fixtures are minimalist, letting the artwork and architecture shine. Custom sinks, bidets, and toilets were designed for the bathrooms, while the kitchen is made up of a single counter and a wall of hidden cabinetry.
Outside, the family has its pick of spaces to relax. A pond at the top of the hill was connected to a pond-turned-pool at the bottom through a series of concrete forms that allow the water to cascade down. Steps lead from the hilltop to a cantilevered patio that features a metal fire pit. For a real bit of luxury, an outdoor hot tub on a patio off of the family room offers jaw-dropping views out into the park where wild wolves roam.
Love the Brutalist revival movement? Check out Patio House on Greece’s Karpathos Island for more inspiration.
