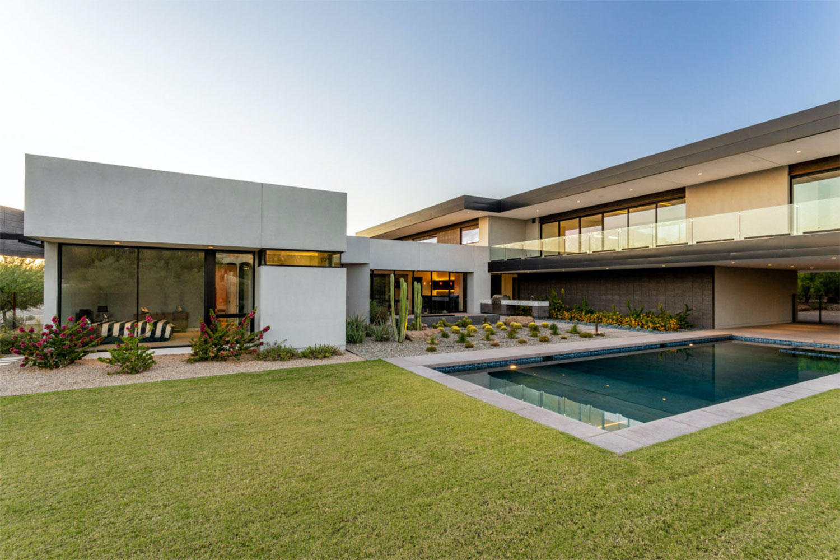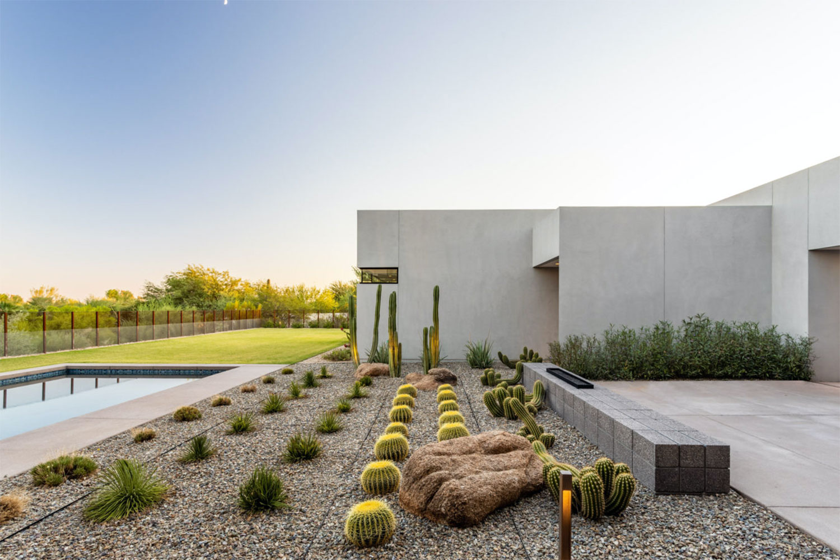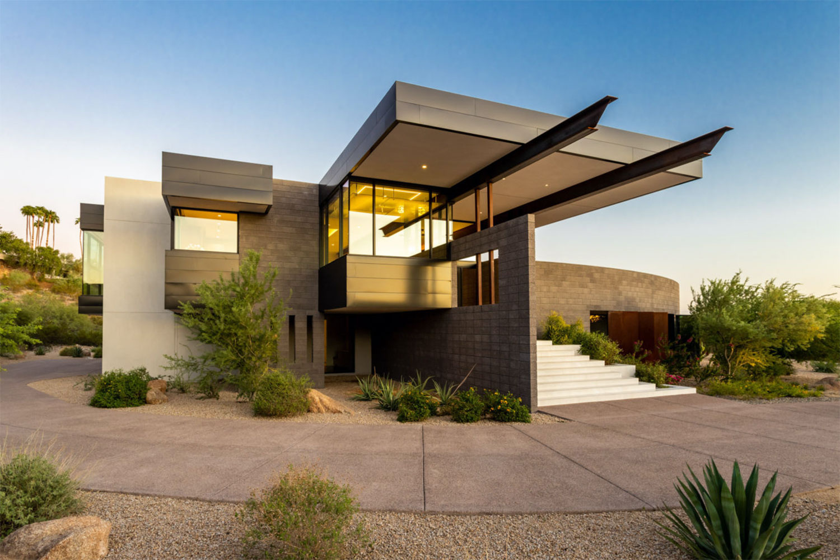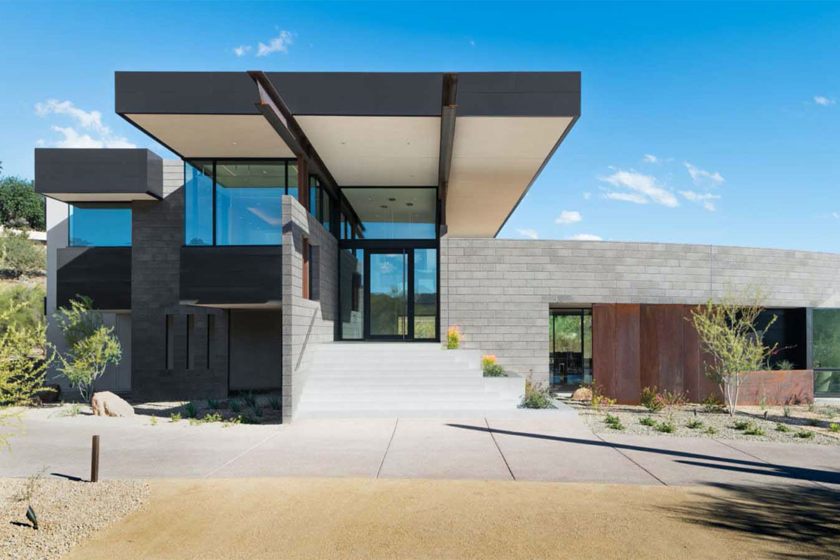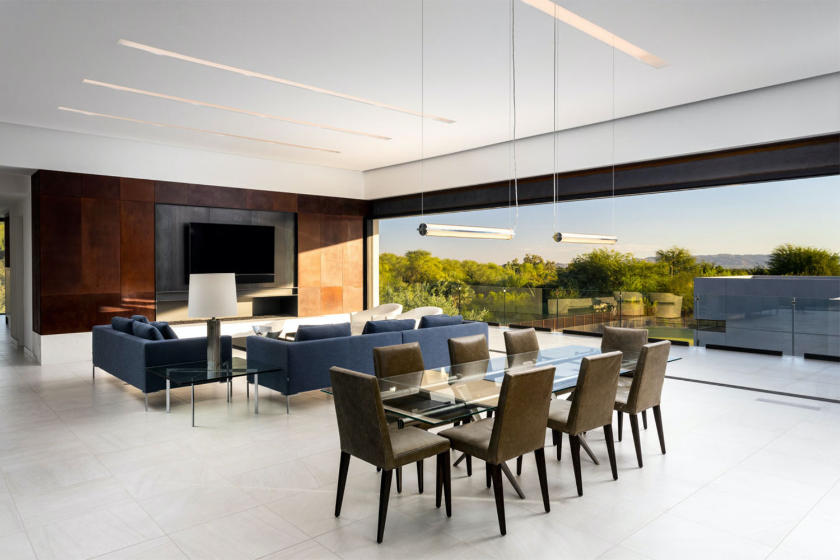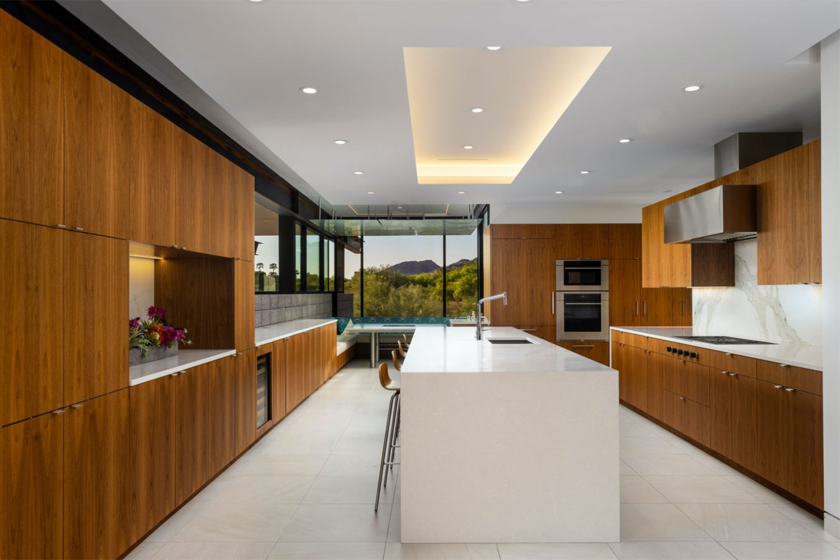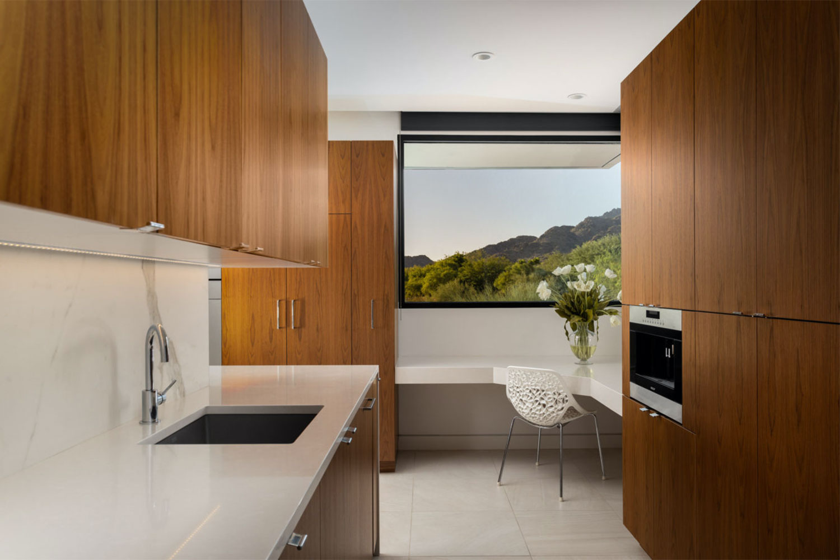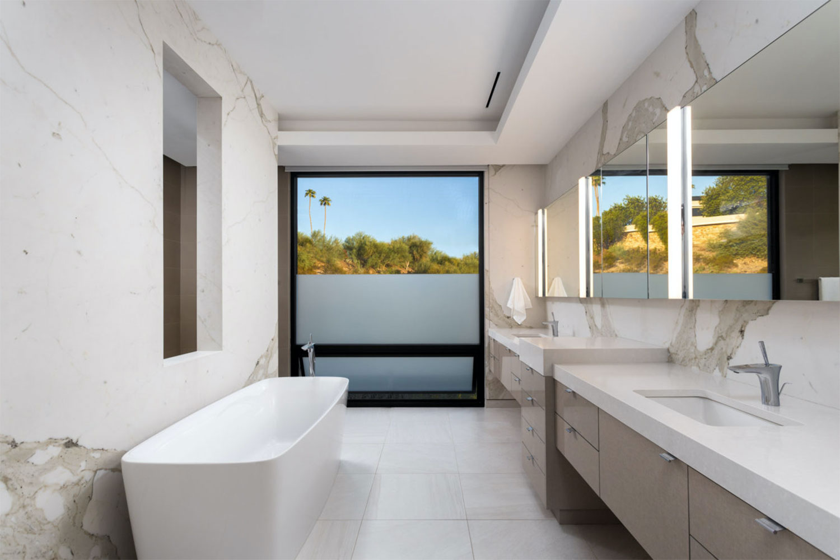The desert is a challenging place to build a home. Materials need to be able to handle any condition Mother Nature can throw at them. Scorching heat during the day turns into frigid temperatures at night. While the desert may be arid for most of the year, the rainy season brings flash floods that could devastate any structure unfortunate enough to be in the water’s path. To build here takes unique vision and determination. Luckily for us, the folks at Kendle Design Collaborative gladly meet the challenge head-on and have been turning out desert minimalist homes that are both stunning and strong.
The latest project, Bridge View Residence, faced all of the typical obstacles of a desert build along with a difficult build site. Abutting a desert wash and steep drop-off in the land, the plot didn’t offer many options for creating a beautiful sprawling home. The location also had limited views, and the clients wished to be able to see both the wash and the mountains. The solution that lead architect Brent Kendle came up with was to elevate the main living space and master suite, bridging it over the first floor. Placing the public spaces like the living room and kitchen on the upper floor instantly created the landscape views the clients wanted.
This bridging of the second floor over the first also naturally lent itself to the creation of a minimalist structure. The exterior is made up of bright white block forms and flat roofs accented in deep black. It all keeps the home feeling fresh and contemporary while also maintaining a low profile so as not to obstruct views for surrounding neighbors. While it may not have the dramatic angles of some of Kendle’s other designs, it fits in perfectly with the desert minimalist style we love.
Many times people think minimalist means simple or boring, but Bridge View Residence brings the drama. The grand entry of the home greets guests with a two-story-high cantilevered roof accented by two large steel support beams. Glistening white steps, bordered by a stacked concrete block wall, lead up to the all-glass entrance which glows warmly when lit up at night. The stacked block wall continues to the right of the entry, gently curving around, creating a privacy wall for the backyard which includes a beautifully manicured lawn, outdoor activity areas, a zen-like desert garden, and a swimming pool.
Once inside, the home shows off its high-end style. The light gray concrete blocks from outside continue inside but become a deeper shade of gray and have an added polish. This creates a sharp contrast against the white flooring, ceiling, and pendant lights. Here is where you decide what part of the bridge to explore – go down the stairs to the “support” which leads out to the backyard, or up the stairs to the “bridge” where the kitchen, family room, and master suite offer impressive views of the surrounding landscape.
High ceilings create a feeling of grandeur in the public areas of the home. They also provided an opportunity to put in as many windows as possible, letting in plenty of natural light while framing views of the mountains in the distance. The bright white walls, ceilings, and flooring all help bounce light around the rooms, making them feel even more open and welcoming.
In true minimalist fashion, the furnishings are like pieces of art, carefully placed throughout the home. Sculptural chaise seats in the office are positioned to take in opposing views to the outside, deep blue sofas in the family room are balanced by two white armchairs, and a dramatic fabric and wood headboard defines the master bedroom.
Luxury is the name of the game at Bridge View Residence and high-end touches were added to the design all through the home. The white and gray color palette is contrasted by warm walnut cabinetry in the kitchen, office, and bedroom. A see-through fireplace faces the bespoke bed in the master suite. The spa-like bathroom has a large soaking tub surrounded by white marble on the walls and floor. And it’s all wrapped in a glass-railed balcony that lets you take in the warm desert air and enjoy the views of the wash and mountains beyond.
