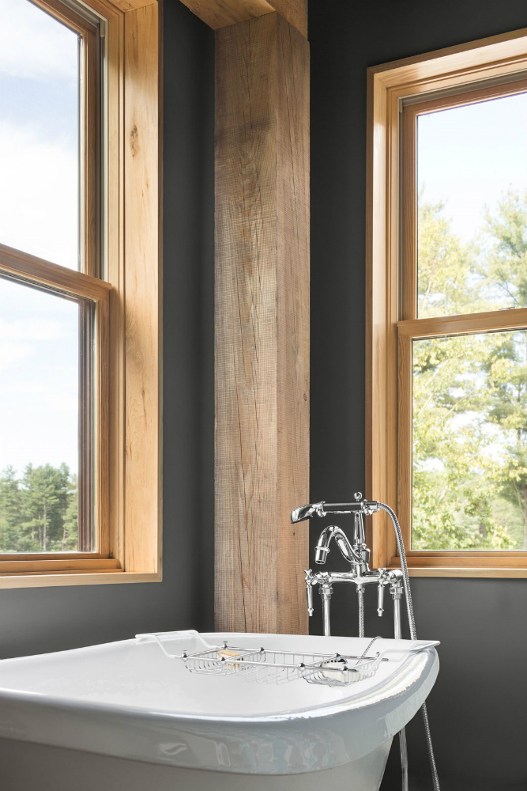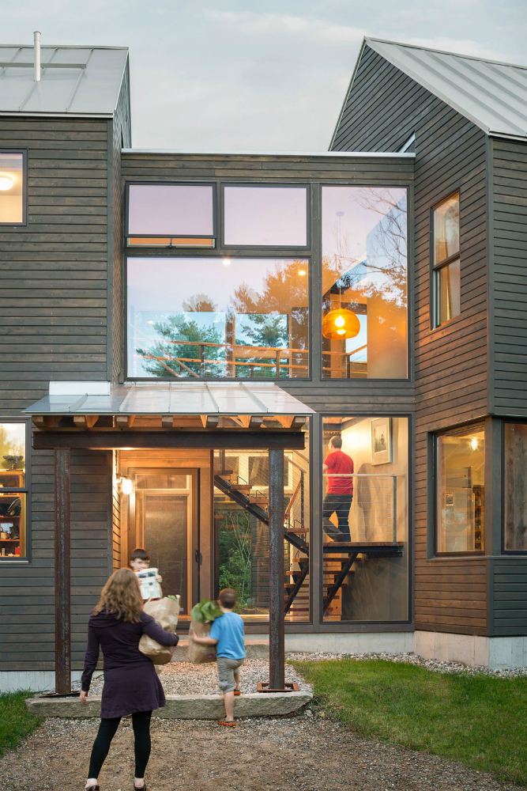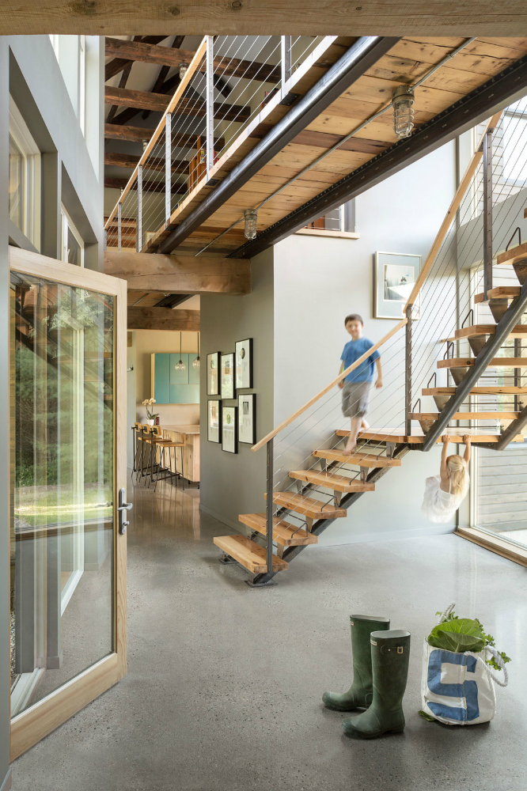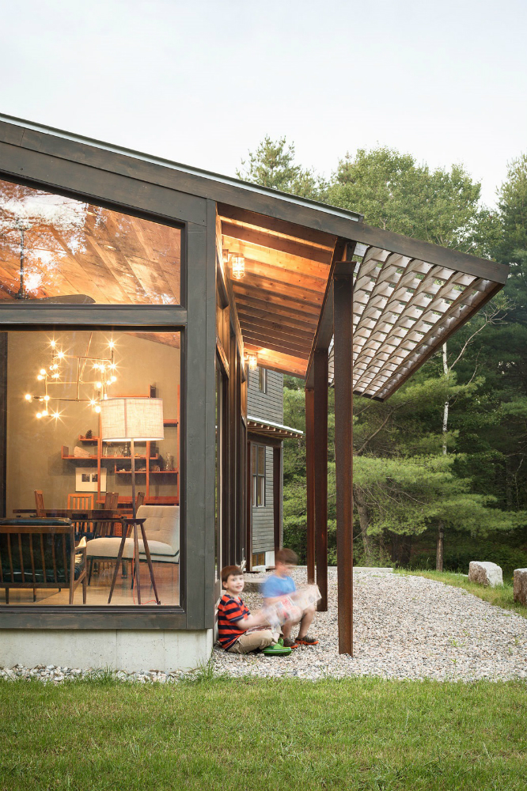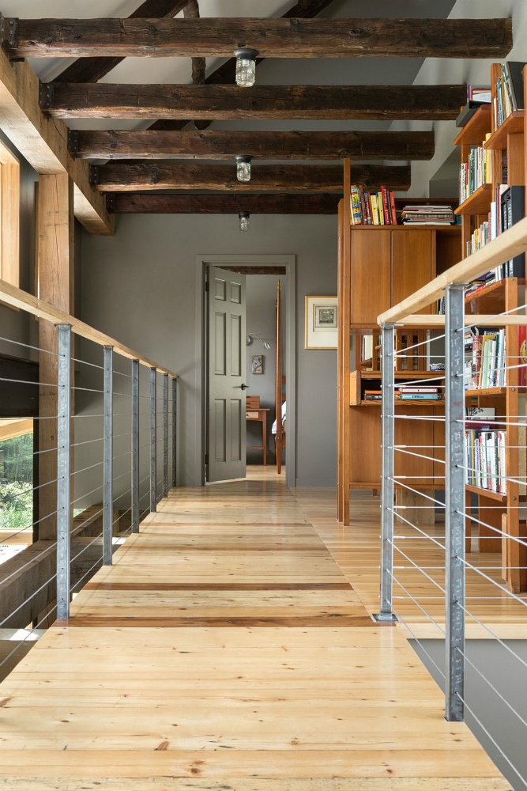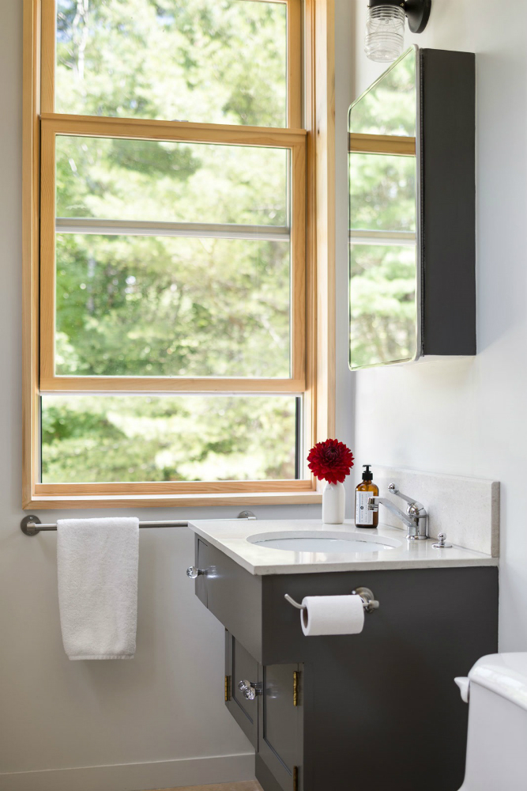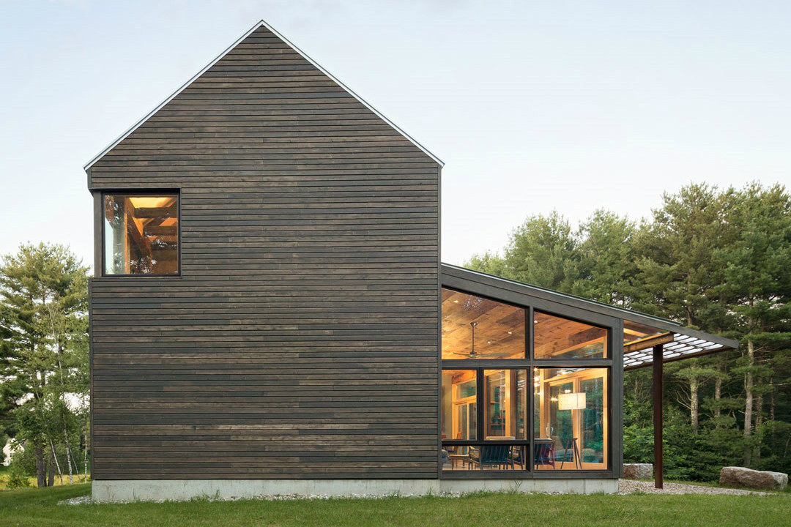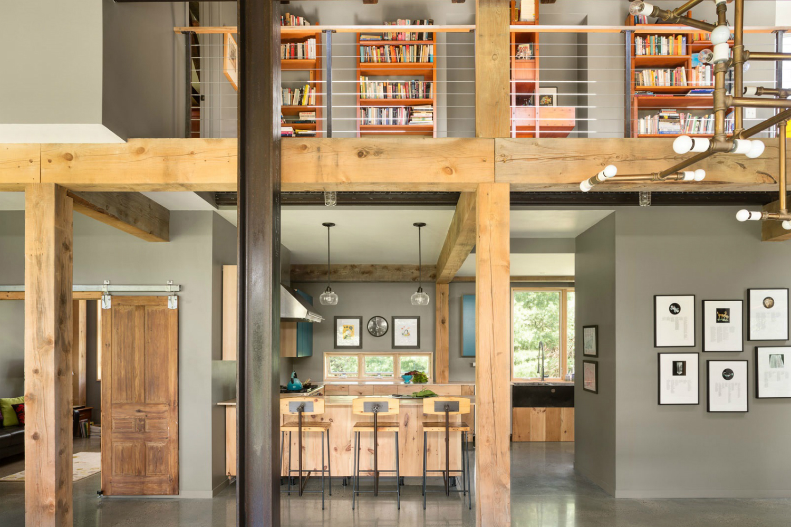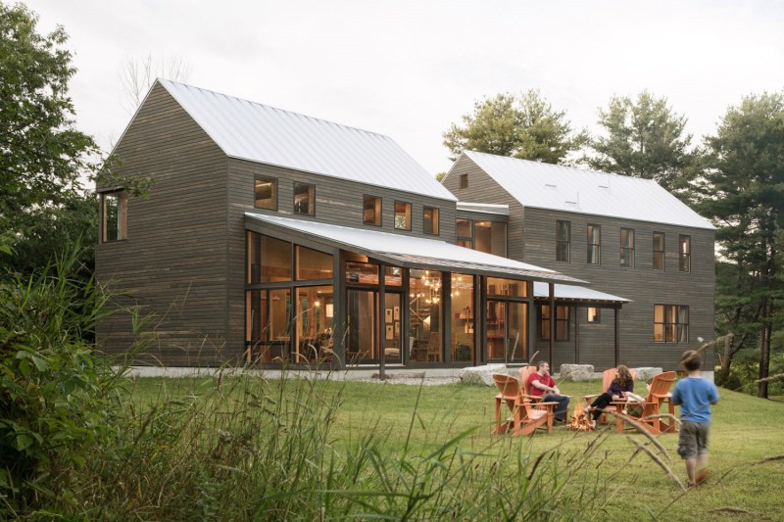
Few other places in the country have an architectural history like New England. Dating back to the Pilgrims, New England defined New World architecture for much of the 17th and 18th centuries. Take a drive down any country road, and you’re bound to come upon a historic home with a little green placard — a literal sign highlighting the important architecture of the area.
While the rest of the country moved forward in the architectural sense, New England seemed happy to be stuck in its ways, continuing the simple Colonial style homes right through to today, but with a contemporary twist. While true Colonials featured small, closed off rooms, today’s homes are bright, open spaces with all of the latest styles and trends — a perfect blend of old meets new. And that’s just what you’ll find at Ben’s Barn in Kennebunk, Maine.
Designed by architectural firm Caleb Johnson Studio, Ben’s Barn is a shining example of classic New England simplicity on the outside and stunning farmhouse industrial style on the inside. Utilizing the two-story gabled form, Ben’s Barn consists of two sections joined by a central glass atrium. The architectural shape was inspired by the antique farmhouse and barn that had been located on another part of the property. The interior design took shape thanks to mid-century modern and urban industrial influences.
The use of materials also helped to carry the theme of building a bond between past and present. Maine cedar planks clad the exterior and are protected by a sustainable steel roof. Inside, materials salvaged from the site’s original farmhouse and barn were used for interior wood cladding, doors, and the exposed timber ceiling structure. Cabinetry and fixtures taken from a mid-century modern teardown in Massachusetts were repurposed throughout, adding a timeless yet trendy style to the space. Even the granite foundation from the original farmhouse was repurposed. The massive blocks became landscaping, seating, and steps around the new home.
Inside, Ben’s Barn was carefully styled to form an eclectic blend of traditional farmhouse, mid-century modern, and urban industrial. To complement the salvaged ceiling beams, the new wooden support beams were left exposed, their light color contrasting against the aged, repurposed wood. The rescued mid-century modern cabinetry was used to make a library space on the second floor, accessed via a bridge with steel and wire guardrails. An industrial style concrete floor was used throughout the first level while lighting fixtures look like they were pulled straight from a warehouse. Throughout the inside of the home the furnishings are a blend of mid-century modern and urban industrial, while outside, classic Adirondack chairs circle a fire pit.
While disparate, the three styles are equally represented in every corner of the home and are connected through the use of natural wood and a warm gray color palette. It all comes together to create a unique family home that is at once trendy and timeless.
For more industrial grit (with a splash of bourbon) check out the Lost Whiskey Concrete Cabin.
