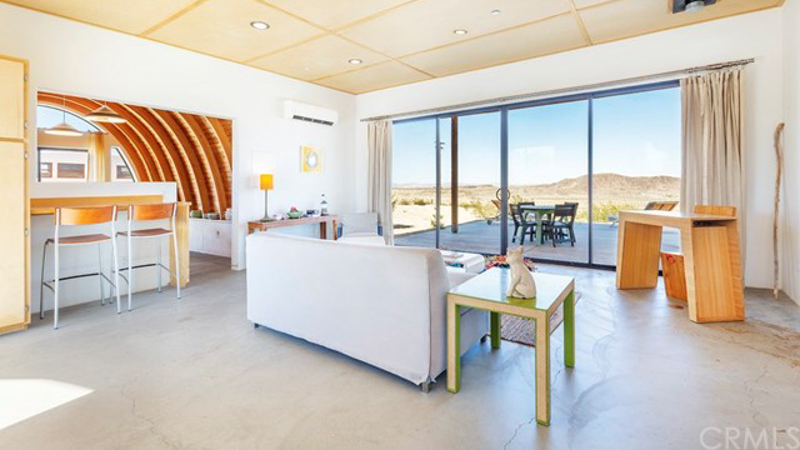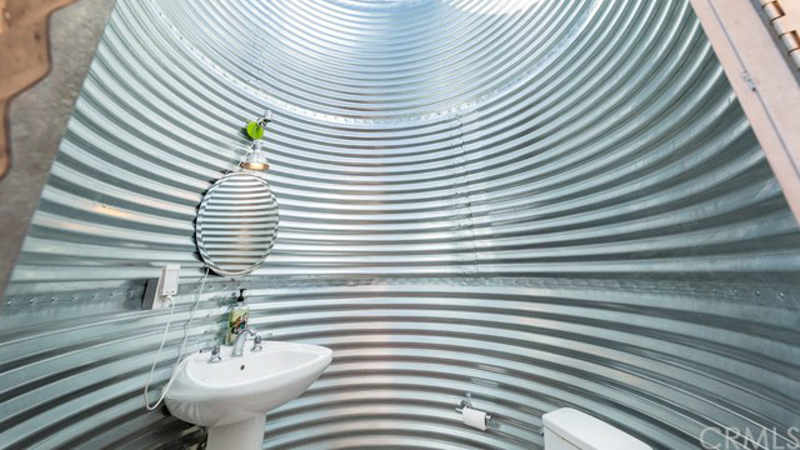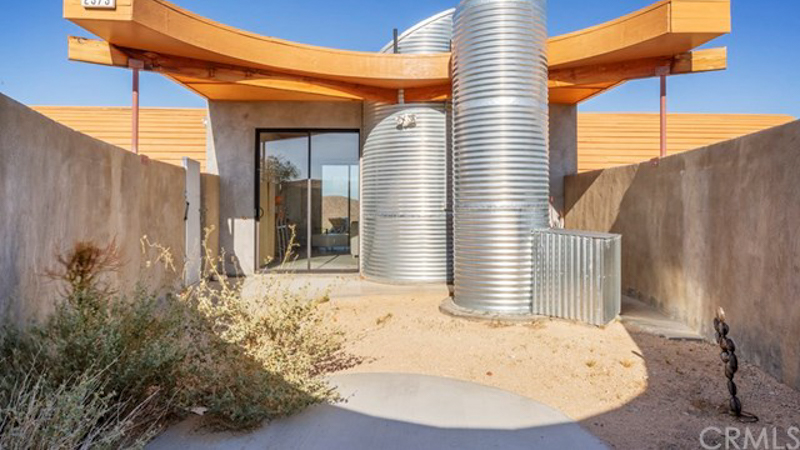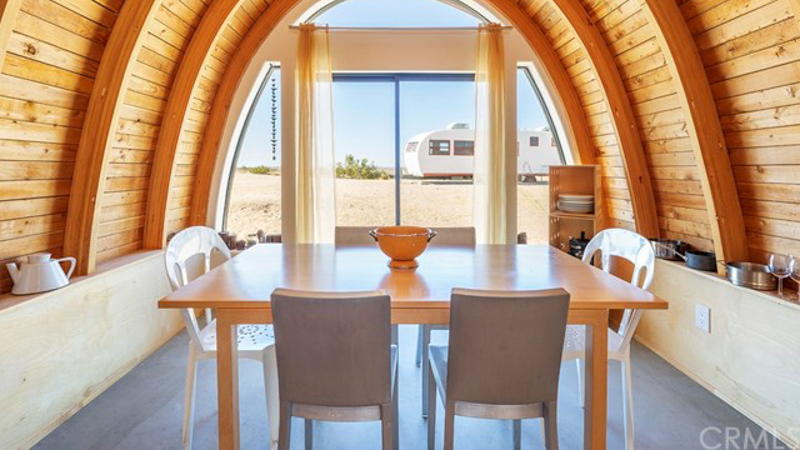Standing at the entrance of this little cabin, you almost expect a young Luke Skywalker to answer the door. Desert sand for miles all around, a lone Mojave yucca some of the only vegetation, and that distinct dome shape. Is this a house on Earth or did we somehow end up on Tatooine?
You most certainly are on planet Earth, and in one of the most beautiful desert locales in all of the world. Located in Joshua Tree, California, the Barrel Cabin is the creation of multi-disciplinary artist and architect Fritz Haeg. It’s a one-of-a-kind structure and full of character that provides for a deep connection to nature. And it can be yours — if you have $498,000 to spend.

At 721 square feet, Barrel Cabin is considered a micro-house — smaller than an average-sized home, but larger than a typical tiny house. While 721 square feet may feel cramped to most, Haeg created a home that feels spacious, bright, and cozy without feeling small. That’s thanks in large part to the barrel-vaulted ceiling which puts the ceilings at nine feet instead of the standard eight. That extra foot makes a big difference visually.
Along with the high ceilings, there are white walls, light wood finishes, and plenty of windows that all keep the home feeling bright and spacious. The open floor plan allows you to see different areas of the home, again adding to the spacious feel. The eat-in kitchen looks out to one end of the barrel, where the entire wall is glass to allow for maximum natural light during the day.
The living area is a concrete block that cuts through the middle of the barrel. It features a set of double sliding glass doors allowing the room to open up to an outdoor patio. The sliding door to the bedroom off of the living area is patterned frosted glass, letting light pass through while still maintaining privacy. The bedroom, which sits in the other end of the barrel, has a set of sliding glass doors leading outside as well, framed by more of the patterned frosted glass.
The home’s only bathroom was a chance for Haeg to get even more creative. Placing it inside of a set of corrugated aluminum cylinders, the first cylinder holds the toilet and a pedestal sink. But you have to step outside to the second cylinder if you want to wash off. The shower is open air, a refreshing way to clean off the dust after a day of hiking the nearby national park.
The Barrel Cabin’s backyard is all sand and cacti, providing unobstructed sunrise views from the spacious patio. With plenty of room for a dining area and lounge chairs, the covered patio adds a bit of extra square footage and makes for a great place to unwind and take in the beauty of the desert.

So if you’re wondering why a 721 square foot house would be selling for just under half a million dollars, don’t worry. There’s a good reason for the price tag. Barrel House sits on 45 acres of land – an unheard of size property for the highly sought after Joshua Tree area known for its unique dwellings.
If 45 acres still isn’t enough privacy for you, the property sits in between two pieces of BLM land, meaning no neighbors as far as the eye can see. Which is fine by us. We don’t need anyone judging us while we practice our lightsaber moves in the desert.
Editors' Recommendations
- Tackling the Housing Crisis With a 3D Printer
- Nature and Home Come Together as One at This Mexican Abode
- One of Canada’s Most Famous Award-Winning Homes Is For Sale
- Øksendal, Norway’s 1/3 Hus Has Room to Grow
- This Minimalist Desert Retreat Creates Views Where None Existed






