A luxurious gabled farmhouse, a horse stable, and a tranquil sprawling meadow on two-and-a-half private acres. It’s any cowboy’s dream homestead. But we aren’t in Texas. This little bit of paradise is in Porto Valley, California. Combining rugged farm life with cool West Coast vibes, Pinon Ranch offers the perfect retreat for a musical family and their horses.
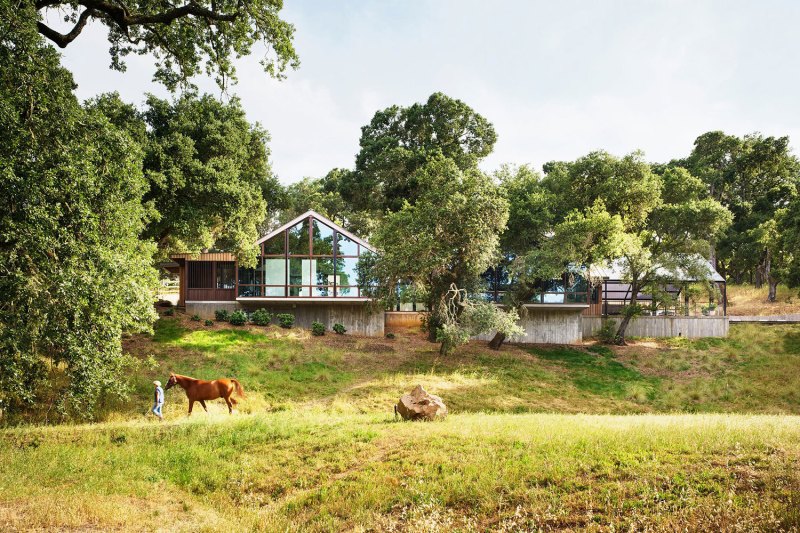
Designed by Palo Alto-based firm Field Architecture, Pinon Ranch came together thanks to a respect for the land and a desire to maintain the natural beauty of the site. A steep slope and an old-growth oak grove presented challenges that architect Jess Field met head-on. By building the concrete foundation of the ranch up to the line of the tree roots (but not disturbing them in any way), the home took on various “volumes” that thoughtfully began to mimic the land itself.
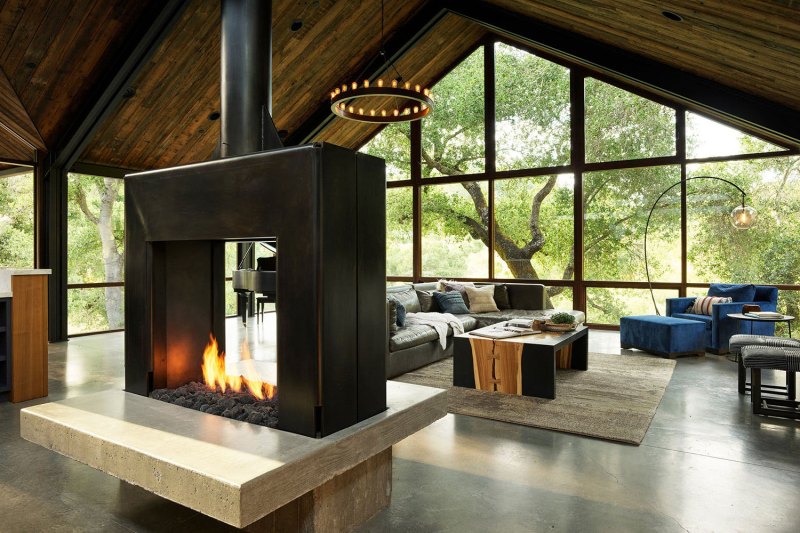
The built-up oak grove was balanced by a wide-open meadow and this was the shape the ranch took on. Built in two volumes, the main home is separated into private and public spaces. The two sections were connected through the incorporation of a glass-box foyer which represents the openness of the meadow. The family also needed a music studio that was cleverly connected to the main home through the patio and pool area, again recalling the relationship between the cluster of tall trees and the flat open meadow. It’s these thoughtful details throughout Pinon Ranch that make it so much more than a typical farmhouse.
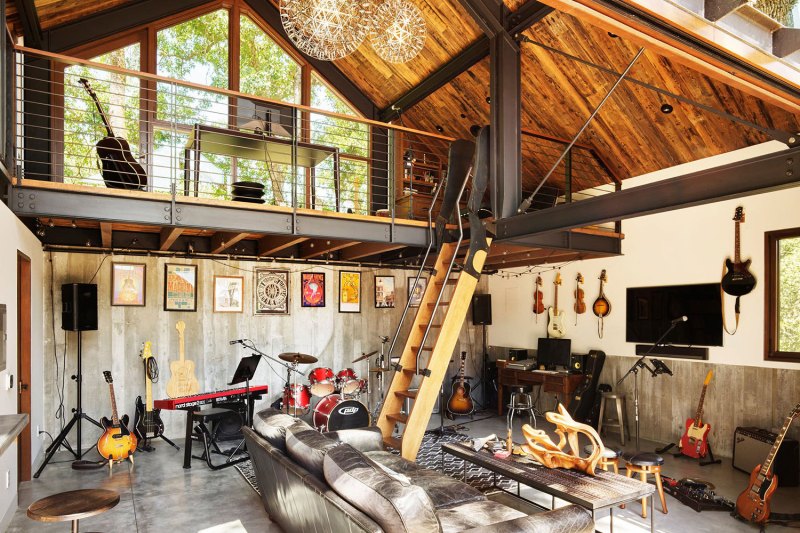
At first glance, this does seem to be a typical farmhouse. But Pinon Ranch demands a closer look. The “typical” gabled roof gets special treatment in the hands of Field. Built from exposed steel rafters and reclaimed Douglas-fir paneling, a monitor was added to the gable, creating a striking visual element while allowing natural light to flood the main living space. The “typical” farmhouse table in the dining room is a slab of live-edge wood surrounded by contemporary leather chairs. Cool gray concrete floors balance the reclaimed wood used throughout the home. And walls of glazing strike a contemporary tone not usually found in a typical farmhouse.
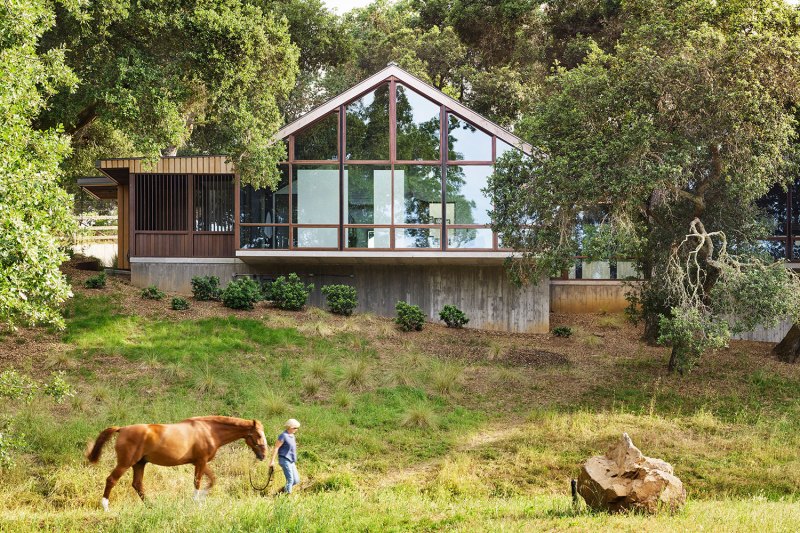
The design of the home speaks to the ruggedness of ranch life with the blending of steel, concrete, and wood, but there is an elevated luxury that reflects the need to unwind after a long day of mucking stables. To balance the rugged materials, Field incorporated elements like white marble counters in the kitchen, an indulgent wooden soaking tub, and a double-sided fireplace in the family room.
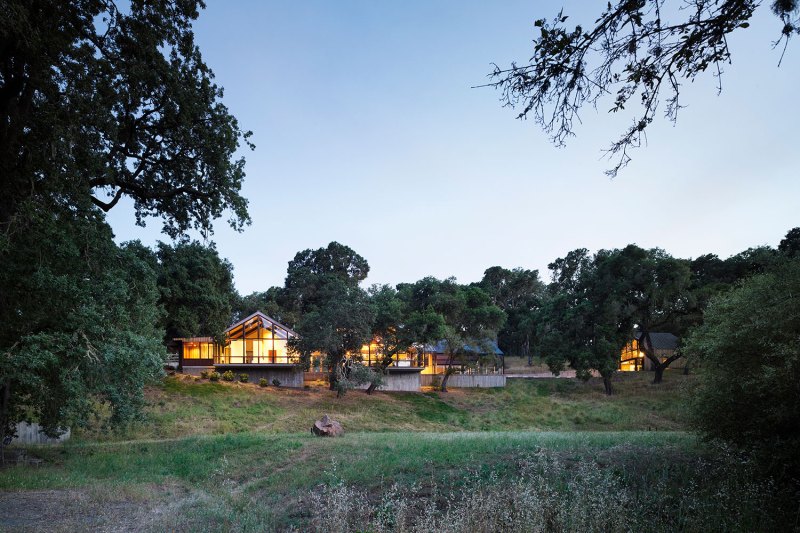
Far from typical, Pinon Ranch is rugged yet luxurious, masculine, and welcoming, and firmly shoves farmhouse chic aside to declare that this is the new look of rustic.
Editors' Recommendations
- The Best National Park Lodges for High-End Style and Rugged Mountain Charm
- Continental Place Brings Cabin Life to the City
- DFAB Is the House that Robots (and 3D Printers) Built
- Makatita Tiny House Has All the Right Angles in All the Right Places
- Øksendal, Norway’s 1/3 Hus Has Room to Grow


